Share this property:
Contact Julie Ann Ludovico
Schedule A Showing
Request more information
- Home
- Property Search
- Search results
- 27130 Firebush Drive, WESLEY CHAPEL, FL 33544
Property Photos
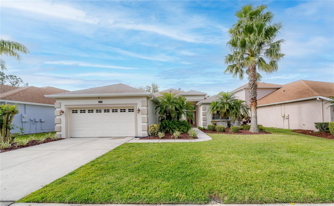

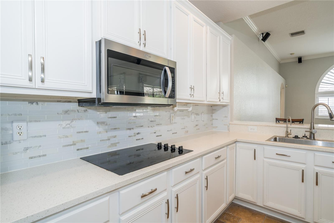
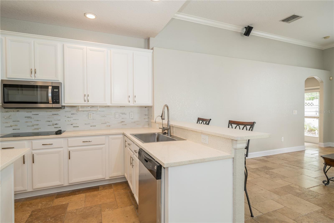

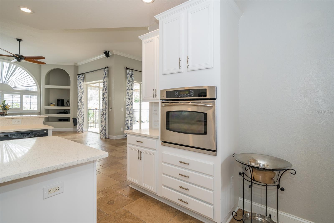
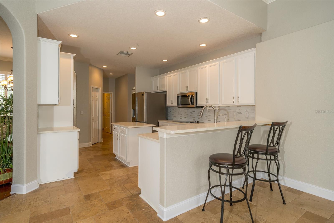
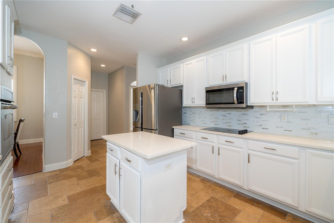
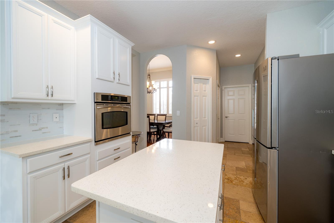
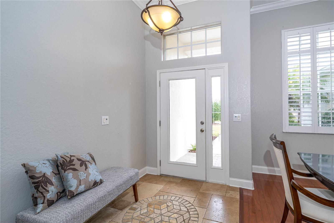
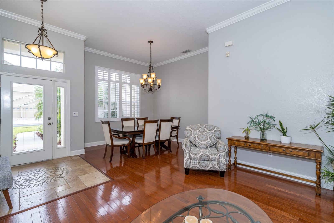
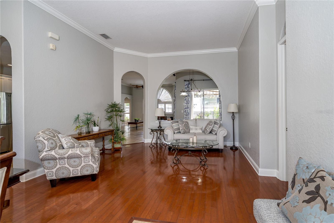
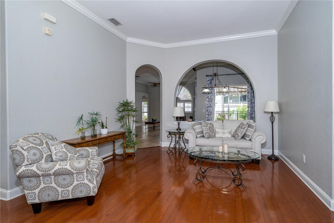
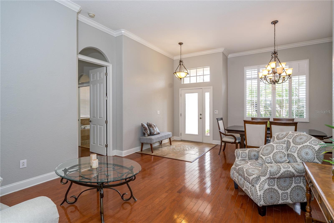
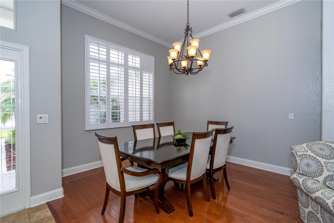
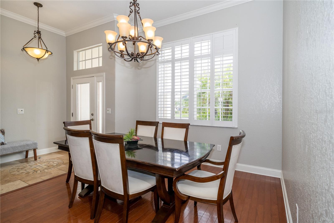
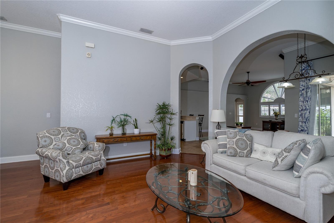

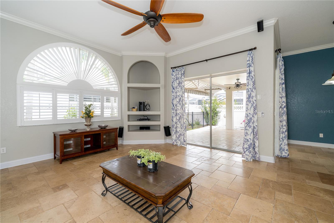
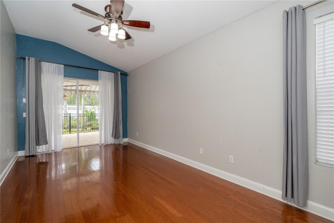
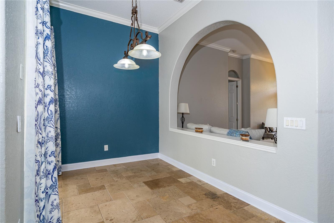
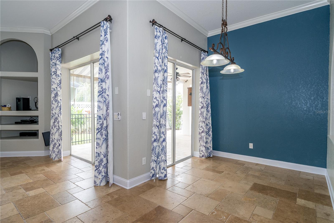
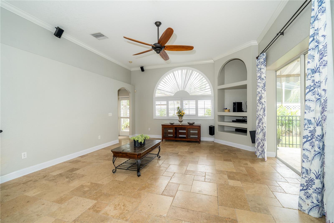
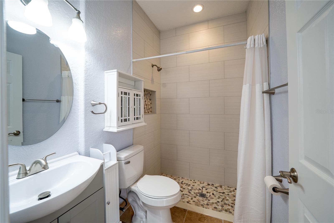
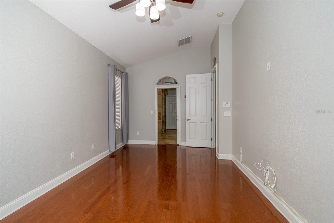
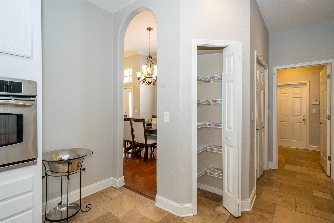
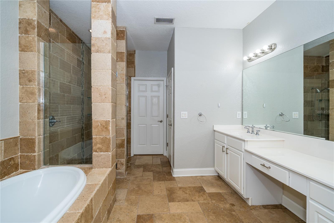
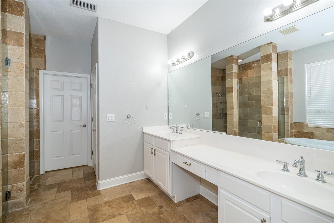
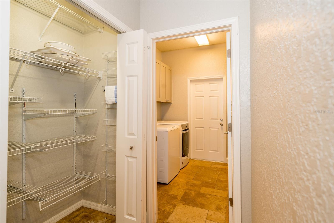
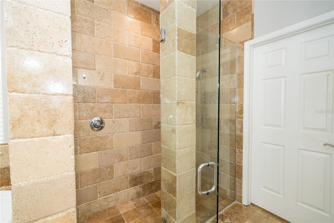
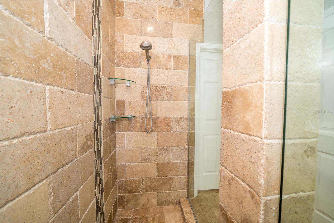
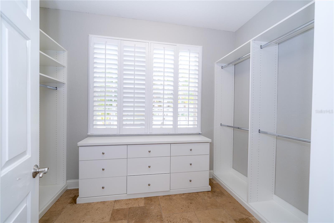

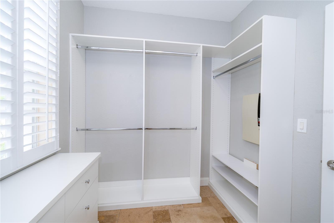
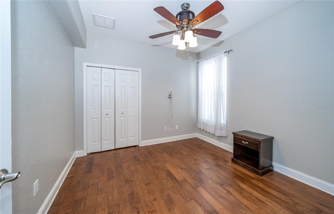
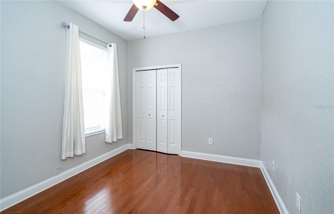
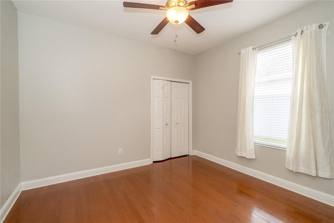
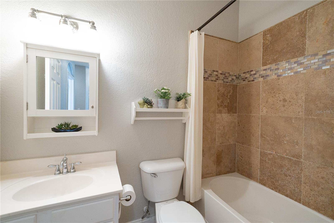
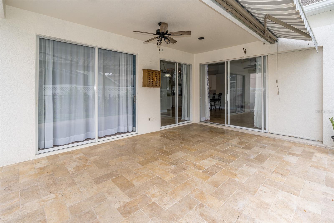
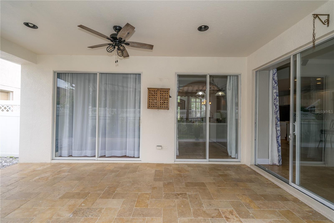
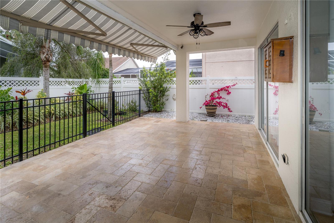
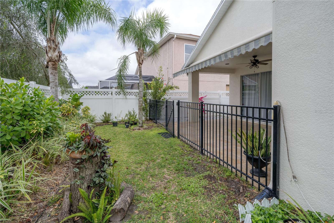
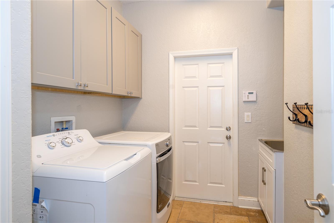
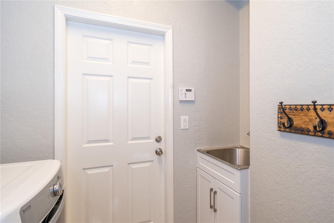

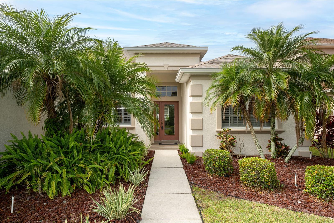
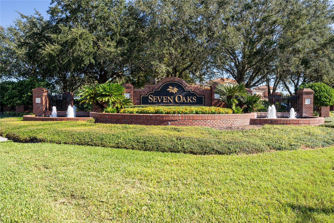
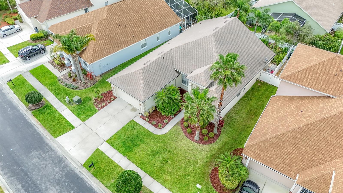
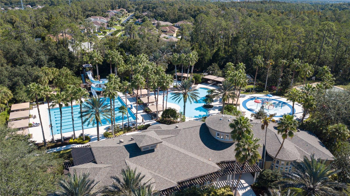

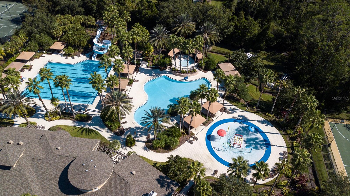
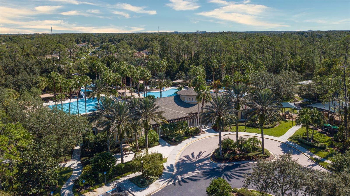
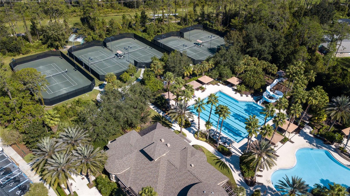

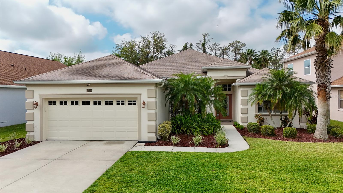
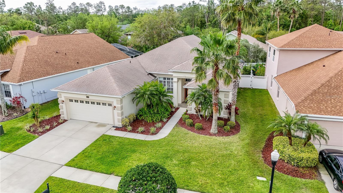
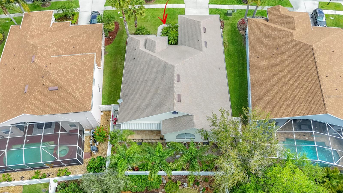
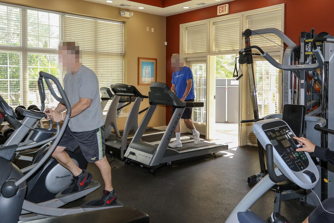
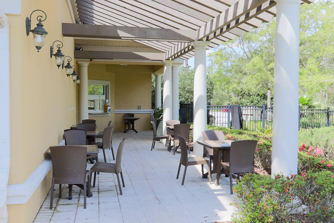
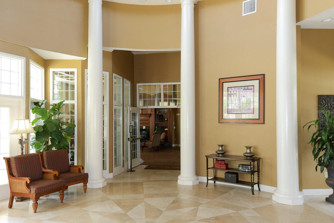

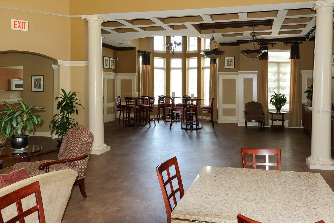
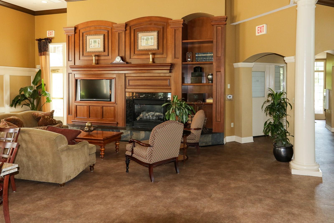
- MLS#: TB8368958 ( Residential )
- Street Address: 27130 Firebush Drive
- Viewed: 63
- Price: $530,000
- Price sqft: $174
- Waterfront: No
- Year Built: 2005
- Bldg sqft: 3044
- Bedrooms: 4
- Total Baths: 3
- Full Baths: 3
- Garage / Parking Spaces: 2
- Days On Market: 74
- Additional Information
- Geolocation: 28.2022 / -82.3674
- County: PASCO
- City: WESLEY CHAPEL
- Zipcode: 33544
- Subdivision: Seven Oaks Prcl S9 A A6 B6
- Elementary School: Seven Oaks
- Middle School: Cypress Creek
- High School: Cypress Creek
- Provided by: BHHS FLORIDA PROPERTIES GROUP
- Contact: Angela Mora
- 813-907-8200

- DMCA Notice
-
DescriptionImpressive 4 Bedroom, 3 Bath Home in Seven Oaks. This beautiful home features crown molding and elegant plantation shutters. The roof was replaced in 2021, offering peace of mind for years to come. The spacious Master Suite includes dual sinks, a garden tub with a separate shower, and an oversized walk in closet. The formal kitchen, living, family, and dining areas showcase travertine floors, while the bedrooms feature wood floors and soaring high ceilings. The chefs kitchen is complete with 42 inch cherry cabinets, Corian countertops, a center island, and a snack bar, all paired with stainless steel appliances. The open family room includes a built in entertainment center and custom plantation shutters. The homes layout features a bright, open floor plan with a desirable three way split bedroom plan. Step outside to the spacious lanai, which is covered with decorative tile and overlooks a fenced yard. Seven Oaks is a community filled with amenities to enjoy, including a clubhouse, two swimming pools, a Tots Water Park, tennis courts, a fitness center, an activities room, a movie theater, and walking trailsand thats just the beginning! Located just minutes from major highways, schools, shopping centers, restaurants, and hospitals, this home is in an ideal location. Dont miss out on this fantastic opportunity! Call today to schedule your private viewing and make this dream home yours!
All
Similar
Features
Appliances
- Dishwasher
- Disposal
- Dryer
- Microwave
- Range
- Refrigerator
- Washer
Association Amenities
- Basketball Court
- Clubhouse
- Fitness Center
- Pickleball Court(s)
- Playground
- Pool
- Tennis Court(s)
- Trail(s)
Home Owners Association Fee
- 85.00
Association Name
- Associa Gulf Coast / Cheryl Waring
Association Phone
- 813-386-2651
Carport Spaces
- 0.00
Close Date
- 0000-00-00
Cooling
- Central Air
Country
- US
Covered Spaces
- 0.00
Exterior Features
- Sliding Doors
Fencing
- Fenced
- Vinyl
Flooring
- Terrazzo
- Wood
Garage Spaces
- 2.00
Heating
- Central
High School
- Cypress Creek High-PO
Insurance Expense
- 0.00
Interior Features
- Ceiling Fans(s)
- Solid Surface Counters
- Solid Wood Cabinets
- Split Bedroom
- Stone Counters
- Vaulted Ceiling(s)
- Walk-In Closet(s)
- Window Treatments
Legal Description
- SEVEN OAKS PARCEL S-9 PB 46 PG 128 BLOCK 34 LOT 20 OR 9723 PG 3747
Levels
- One
Living Area
- 2329.00
Middle School
- Cypress Creek Middle School
Area Major
- 33544 - Zephyrhills/Wesley Chapel
Net Operating Income
- 0.00
Occupant Type
- Vacant
Open Parking Spaces
- 0.00
Other Expense
- 0.00
Parcel Number
- 19-26-24-005.0-034.00-020.0
Pets Allowed
- Yes
Property Type
- Residential
Roof
- Shingle
School Elementary
- Seven Oaks Elementary-PO
Sewer
- Public Sewer
Style
- Contemporary
Tax Year
- 2024
Township
- 26
Utilities
- BB/HS Internet Available
- Electricity Available
- Sewer Available
- Sprinkler Meter
- Water Available
Views
- 63
Virtual Tour Url
- https://www.propertypanorama.com/instaview/stellar/TB8368958
Water Source
- Public
Year Built
- 2005
Zoning Code
- MPUD
Listing Data ©2025 Greater Fort Lauderdale REALTORS®
Listings provided courtesy of The Hernando County Association of Realtors MLS.
Listing Data ©2025 REALTOR® Association of Citrus County
Listing Data ©2025 Royal Palm Coast Realtor® Association
The information provided by this website is for the personal, non-commercial use of consumers and may not be used for any purpose other than to identify prospective properties consumers may be interested in purchasing.Display of MLS data is usually deemed reliable but is NOT guaranteed accurate.
Datafeed Last updated on June 15, 2025 @ 12:00 am
©2006-2025 brokerIDXsites.com - https://brokerIDXsites.com
Sign Up Now for Free!X
Call Direct: Brokerage Office: Mobile: 352.442.9386
Registration Benefits:
- New Listings & Price Reduction Updates sent directly to your email
- Create Your Own Property Search saved for your return visit.
- "Like" Listings and Create a Favorites List
* NOTICE: By creating your free profile, you authorize us to send you periodic emails about new listings that match your saved searches and related real estate information.If you provide your telephone number, you are giving us permission to call you in response to this request, even if this phone number is in the State and/or National Do Not Call Registry.
Already have an account? Login to your account.
