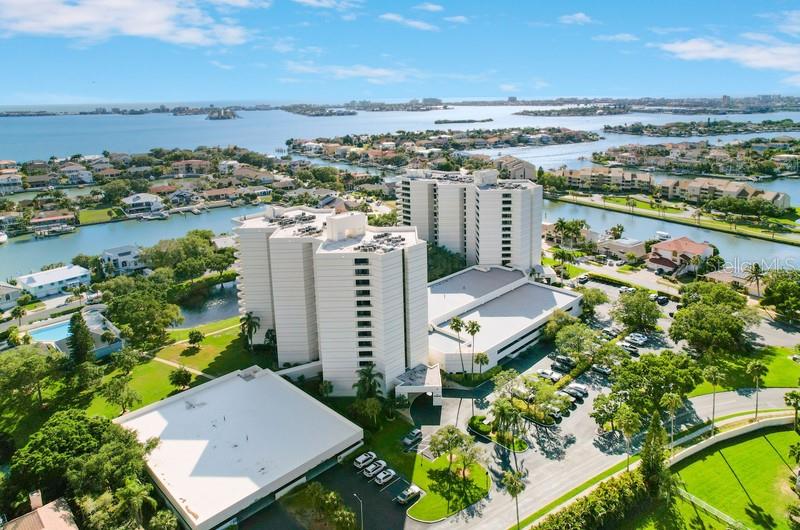Share this property:
Contact Julie Ann Ludovico
Schedule A Showing
Request more information
- Home
- Property Search
- Search results
- 5940 Pelican Bay Plaza S 1105, GULFPORT, FL 33707
Property Photos











































- MLS#: TB8369107 ( Residential )
- Street Address: 5940 Pelican Bay Plaza S 1105
- Viewed: 101
- Price: $575,000
- Price sqft: $390
- Waterfront: Yes
- Wateraccess: Yes
- Waterfront Type: Marina in Community
- Year Built: 1983
- Bldg sqft: 1476
- Bedrooms: 2
- Total Baths: 2
- Full Baths: 2
- Garage / Parking Spaces: 2
- Days On Market: 76
- Additional Information
- Geolocation: 27.7443 / -82.718
- County: PINELLAS
- City: GULFPORT
- Zipcode: 33707
- Subdivision: Pelican Bay Yacht Club Condo B
- Building: Pelican Bay Yacht Club Condo Bldg B
- Elementary School: Gulfport
- Middle School: Azalea
- High School: Boca Ciega
- Provided by: CHARLES RUTENBERG REALTY INC
- Contact: Silviya Nikolova
- 727-538-9200

- DMCA Notice
-
DescriptionBREATHTAKING WATER VIEWS from this elegant 11th floor corner end unit in the exclusive, guard gated Pasadena Yacht & Country Club! Enjoy ultimate privacy and panoramic views of Boca Ciega Bay. This stunning waterfront condo offers the perfect blend of luxury, privacy, and coastal living. Step inside to an open and inviting floor plan, perfect for entertaining. The spacious living room features a contemporary TV wall with ledger stone and wood accents, a bar height butcher block counter, and floor to ceiling windows showcasing stunning water views. The gourmet kitchen is standout, offering solid wood cabinetry, granite countertops, stainless steel Electrolux appliances, and stone backsplash. Enjoy your morning coffee in the cozy breakfast nook or step onto the balcony to take in the view of luxury waterfront estates. The primary suite is a true retreat, featuring his and hers walk in closets and a spa like en suite bathroom with a beautifully remodeled vanity, quartz countertop, and sleek glass faucets. The second bedroom also boasts a walk in closet, private balcony access, and an adjacent remodeled bathroom. Additional features include: Tile flooring throughout, Recently replaced water heater, In unit laundry room with ample storage, Private storage unit on the same floor, Assigned parking space in a covered parking and plenty of visitor parking. Rare Membership Opportunity! Buyers in PYCC receive a 30 day priority window to join the exclusive Yacht & Golf Club, skipping the long waitlist, and enjoy world class amenities, including golf, tennis courts, swimming pool with Tiki bar, wellness center, and fine dining. Various membership options are available (additional fees apply). !! BOATERS TAKE NOTE!! The seller also owns a boat slip in PYCC, available for purchase separately. Schedule your private showing today!
All
Similar
Features
Waterfront Description
- Marina in Community
Appliances
- Dishwasher
- Disposal
- Microwave
- Range
- Refrigerator
Association Amenities
- Lobby Key Required
- Optional Additional Fees
- Pool
Home Owners Association Fee
- 0.00
Home Owners Association Fee Includes
- Guard - 24 Hour
- Cable TV
- Pool
- Escrow Reserves Fund
- Insurance
- Internet
- Maintenance Structure
- Maintenance Grounds
- Maintenance
- Management
- Recreational Facilities
- Security
- Sewer
- Trash
- Water
Association Name
- Resource Property Management/Gigi Pelosi
Association Phone
- 727-864-0004
Carport Spaces
- 1.00
Close Date
- 0000-00-00
Cooling
- Central Air
Country
- US
Covered Spaces
- 0.00
Exterior Features
- Balcony
- Sliding Doors
- Storage
Flooring
- Tile
Garage Spaces
- 1.00
Heating
- Central
High School
- Boca Ciega High-PN
Insurance Expense
- 0.00
Interior Features
- Ceiling Fans(s)
- Eat-in Kitchen
- Kitchen/Family Room Combo
- Living Room/Dining Room Combo
- Open Floorplan
- Solid Surface Counters
- Solid Wood Cabinets
- Split Bedroom
- Stone Counters
- Walk-In Closet(s)
Legal Description
- PELICAN BAY YACHT CLUB BLDG B CONDO UNIT 1105 TOGETHER WITH THE USE OF PARKING SPACE 73 & STORAGE SPACE 1105
Levels
- One
Living Area
- 1476.00
Middle School
- Azalea Middle-PN
Area Major
- 33707 - St Pete/South Pasadena/Gulfport/St Pete Bc
Net Operating Income
- 0.00
Occupant Type
- Vacant
Open Parking Spaces
- 0.00
Other Expense
- 0.00
Other Structures
- Storage
Parcel Number
- 32-31-16-68211-002-1105
Parking Features
- Assigned
- Covered
- Guest
- Under Building
Pets Allowed
- Breed Restrictions
- Number Limit
- Size Limit
Property Type
- Residential
Roof
- Concrete
School Elementary
- Gulfport Elementary-PN
Sewer
- Public Sewer
Style
- Contemporary
Tax Year
- 2024
Township
- 31
Unit Number
- 1105
Utilities
- Public
View
- Water
Views
- 101
Water Source
- Public
Year Built
- 1983
Listing Data ©2025 Greater Fort Lauderdale REALTORS®
Listings provided courtesy of The Hernando County Association of Realtors MLS.
Listing Data ©2025 REALTOR® Association of Citrus County
Listing Data ©2025 Royal Palm Coast Realtor® Association
The information provided by this website is for the personal, non-commercial use of consumers and may not be used for any purpose other than to identify prospective properties consumers may be interested in purchasing.Display of MLS data is usually deemed reliable but is NOT guaranteed accurate.
Datafeed Last updated on June 17, 2025 @ 12:00 am
©2006-2025 brokerIDXsites.com - https://brokerIDXsites.com
Sign Up Now for Free!X
Call Direct: Brokerage Office: Mobile: 352.442.9386
Registration Benefits:
- New Listings & Price Reduction Updates sent directly to your email
- Create Your Own Property Search saved for your return visit.
- "Like" Listings and Create a Favorites List
* NOTICE: By creating your free profile, you authorize us to send you periodic emails about new listings that match your saved searches and related real estate information.If you provide your telephone number, you are giving us permission to call you in response to this request, even if this phone number is in the State and/or National Do Not Call Registry.
Already have an account? Login to your account.
