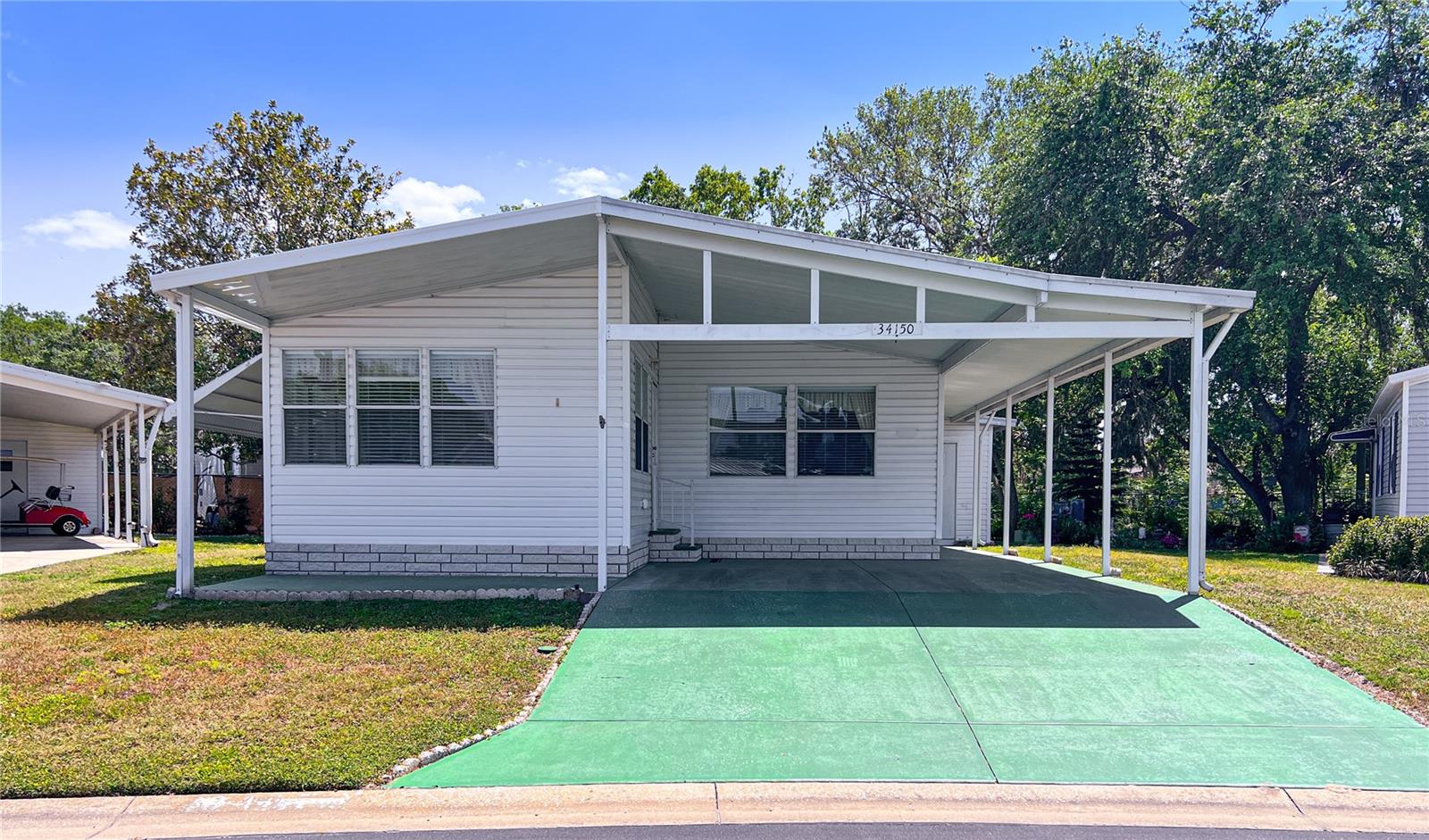Share this property:
Contact Julie Ann Ludovico
Schedule A Showing
Request more information
- Home
- Property Search
- Search results
- 34150 Estates Lane, WESLEY CHAPEL, FL 33543
Property Photos













































- MLS#: TB8369339 ( Residential )
- Street Address: 34150 Estates Lane
- Viewed: 48
- Price: $146,900
- Price sqft: $77
- Waterfront: No
- Year Built: 1992
- Bldg sqft: 1903
- Bedrooms: 2
- Total Baths: 2
- Full Baths: 2
- Garage / Parking Spaces: 2
- Days On Market: 59
- Additional Information
- Geolocation: 28.2008 / -82.2509
- County: PASCO
- City: WESLEY CHAPEL
- Zipcode: 33543
- Subdivision: Timber Lake Estates
- Elementary School: Chester W Taylor
- Middle School: Raymond B Stewart
- High School: Zephryhills
- Provided by: RE/MAX PREMIER GROUP
- Contact: Wayne Gabriel
- 813-929-7600

- DMCA Notice
-
DescriptionAffordable & Amenity Rich Living in Timber Lake Estates! Discover the perfect blend of value and comfort in this charming home, just a short commute from Tampa. This private retreat offers an open concept living and dining area, along with 2 cozy bedrooms and 2 full bathroomsideal for easy living and effortless entertaining. Curl up with a good read or sip your morning coffee in the sunlit Florida Rooma perfect space to relax and recharge. Outside, youll find a carport for parking, protected from the elements, and a large storage/utility shed with a workbench perfect for stowing your stuff and for tinkering. The home is situated on a unique lot with access to Association green space, giving the property a HUGE, private Back Yard. There are no backyard neighbors, and the property is located just around the corner from one of the community pools and clubhouses, as well as a basketball court. Offering 24 hour attended gate access and low HOA fees, Timber Lake Estates provides exceptional value in a secure, welcoming setting. The community is located on Morris Bridge Road in the Wesley Chapel area with great proximity to shopping, schools, a library, and all that Wesley Chapel has to offer. Built by PALM HARBOR, the house was recently replumbed, and permits indicate that the roof was replaced in 2013. Laminate flooring flows through each of the wet areas: the Kitchen, Bathrooms, and Laundry Room. Come see all this home and this community have to offer!
All
Similar
Features
Appliances
- Range
- Range Hood
- Refrigerator
Association Amenities
- Basketball Court
- Clubhouse
- Gated
- Playground
- Pool
- Recreation Facilities
- Shuffleboard Court
- Storage
Home Owners Association Fee
- 0.00
Home Owners Association Fee Includes
- Private Road
- Water
Association Name
- Barbara King
Carport Spaces
- 2.00
Close Date
- 0000-00-00
Cooling
- Central Air
Country
- US
Covered Spaces
- 0.00
Exterior Features
- Storage
Flooring
- Carpet
- Laminate
- Vinyl
Furnished
- Negotiable
Garage Spaces
- 0.00
Heating
- Central
- Electric
High School
- Zephryhills High School-PO
Insurance Expense
- 0.00
Interior Features
- Built-in Features
- Ceiling Fans(s)
- Vaulted Ceiling(s)
- Walk-In Closet(s)
Legal Description
- TIMBER LAKE ESTATES A CONDOMINIUM PHASE III CB 4 PGS 99-101 UNIT 296 AND COMMON ELEMENTS & PORTION OF 295 DESC AS COM AT NW COR LOT 296 OF SAID SUBDIVISION FOR POB TH S14DEG 06'41"E ALG WEST BDY OF SAID LOT 296 53.91 FT TH N23DEG 42' 35"W 52.72 FT TO A POINT ON SOUTH RIGHT OF WAY LINE OF ESTATES LANE SAID POINT BEING ON A CURVE LEFT RAD 115.00 FT CHDBRG & DIST N63DEG 30'30"E 9.00 FT TH ALG SAID CURVE AND ARCH 9.00 FT TO POB & COMMON ELEMENTS OR 2079 PG 163 OR 8075 PG 493
Levels
- One
Living Area
- 1288.00
Middle School
- Raymond B Stewart Middle-PO
Area Major
- 33543 - Zephyrhills/Wesley Chapel
Net Operating Income
- 0.00
Occupant Type
- Vacant
Open Parking Spaces
- 0.00
Other Expense
- 0.00
Parcel Number
- 21-26-19-0070-00000-2960
Pets Allowed
- Yes
Possession
- Close Of Escrow
Property Type
- Residential
Roof
- Shingle
School Elementary
- Chester W Taylor Elemen-PO
Sewer
- Private Sewer
Tax Year
- 2024
Township
- 26
Utilities
- Cable Available
- Electricity Connected
- Sewer Connected
- Water Connected
Views
- 48
Virtual Tour Url
- https://www.searchallproperties.com/listings/3381130/vtour?ubd=1
Water Source
- Private
Year Built
- 1992
Zoning Code
- RMH
Listing Data ©2025 Greater Fort Lauderdale REALTORS®
Listings provided courtesy of The Hernando County Association of Realtors MLS.
Listing Data ©2025 REALTOR® Association of Citrus County
Listing Data ©2025 Royal Palm Coast Realtor® Association
The information provided by this website is for the personal, non-commercial use of consumers and may not be used for any purpose other than to identify prospective properties consumers may be interested in purchasing.Display of MLS data is usually deemed reliable but is NOT guaranteed accurate.
Datafeed Last updated on June 20, 2025 @ 12:00 am
©2006-2025 brokerIDXsites.com - https://brokerIDXsites.com
Sign Up Now for Free!X
Call Direct: Brokerage Office: Mobile: 352.442.9386
Registration Benefits:
- New Listings & Price Reduction Updates sent directly to your email
- Create Your Own Property Search saved for your return visit.
- "Like" Listings and Create a Favorites List
* NOTICE: By creating your free profile, you authorize us to send you periodic emails about new listings that match your saved searches and related real estate information.If you provide your telephone number, you are giving us permission to call you in response to this request, even if this phone number is in the State and/or National Do Not Call Registry.
Already have an account? Login to your account.
