Share this property:
Contact Julie Ann Ludovico
Schedule A Showing
Request more information
- Home
- Property Search
- Search results
- 346 Ranch Road, TARPON SPRINGS, FL 34688
Active
Property Photos
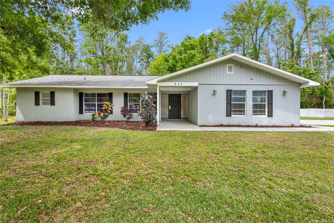

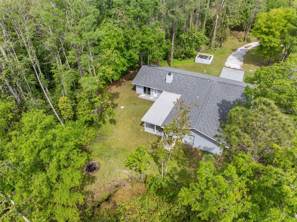
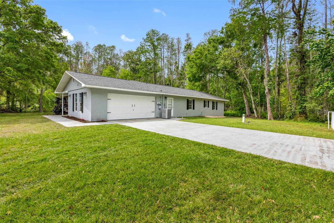
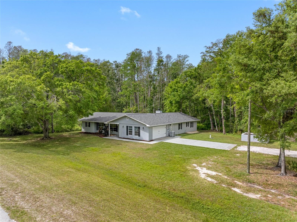
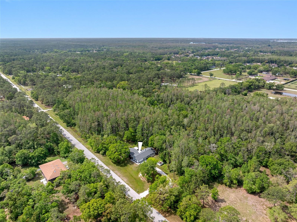
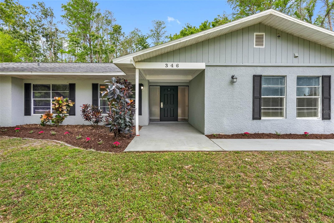
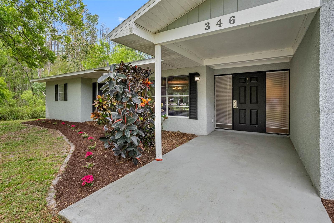
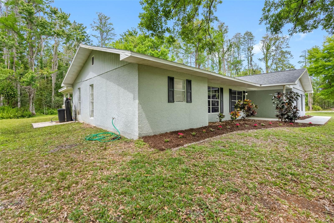
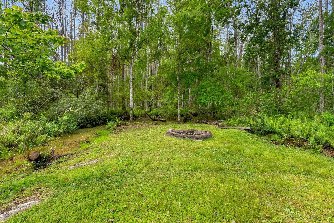
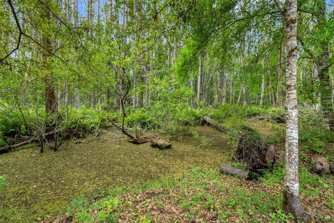
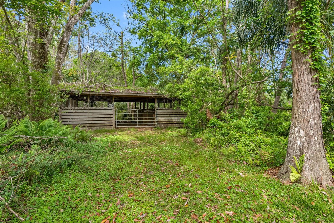
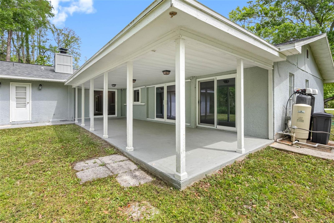
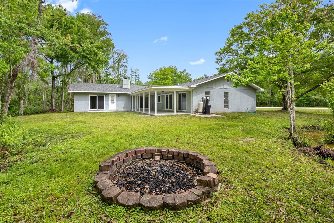
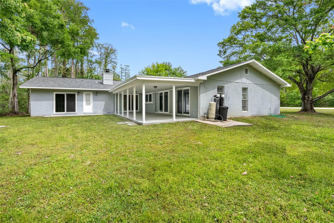
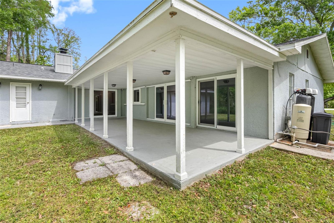
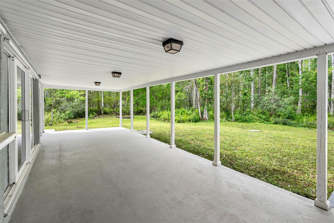
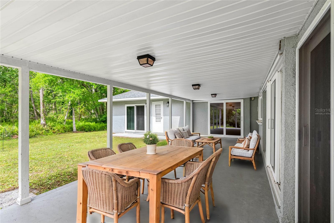
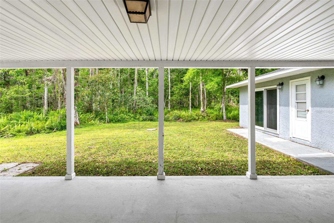
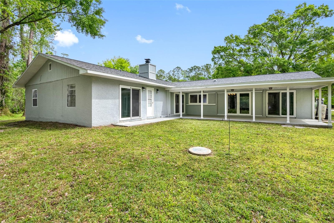
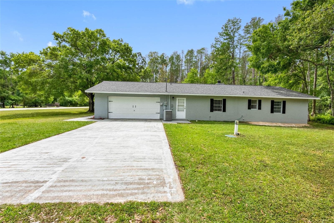
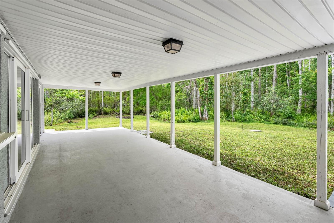
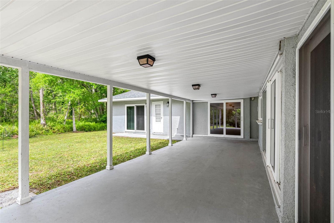
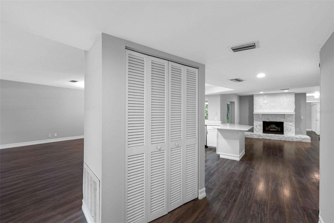
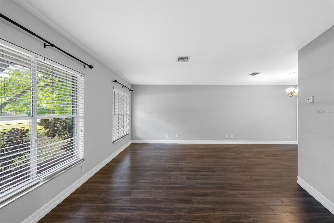
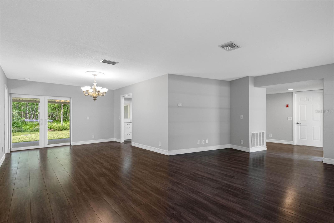
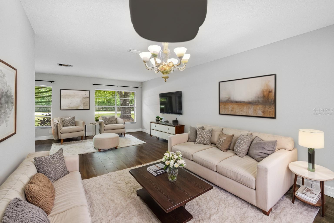
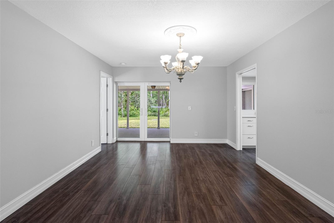
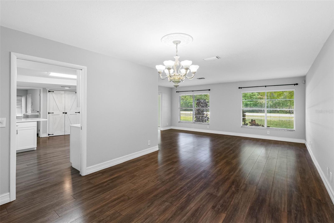
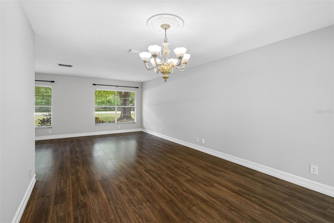
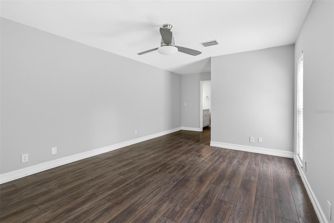
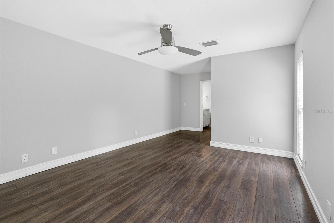
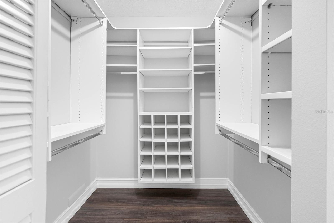
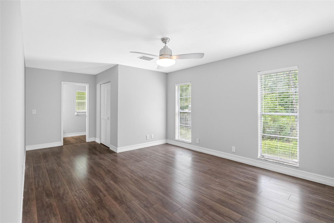
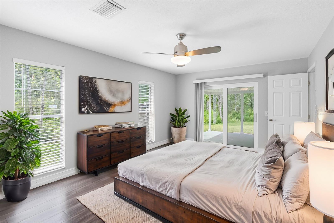
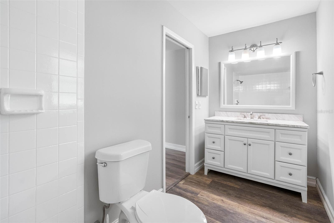
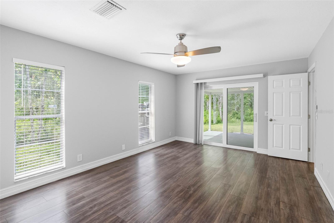
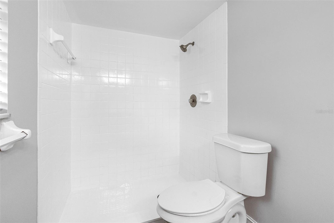
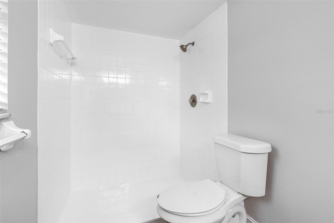
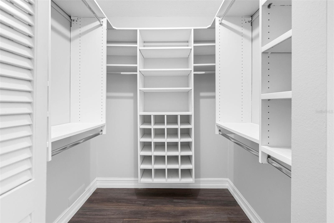
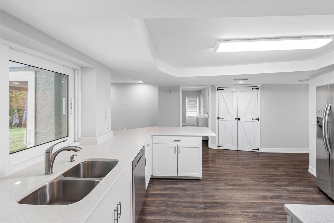
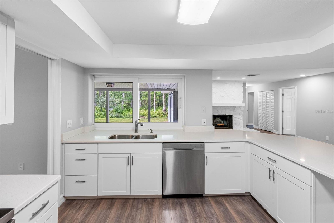
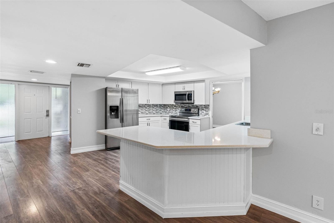
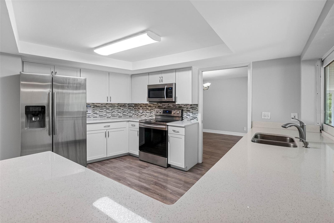
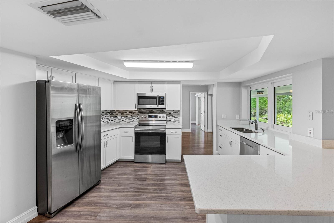
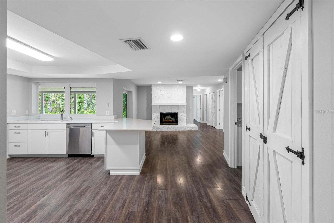
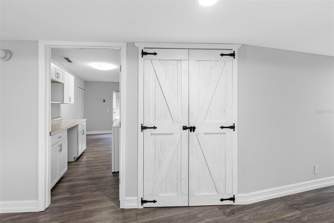
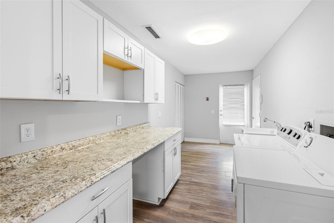
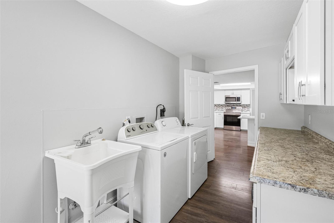
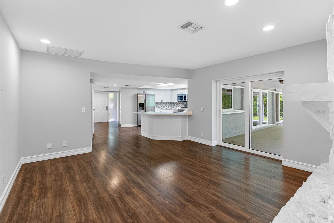
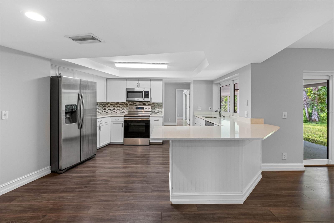
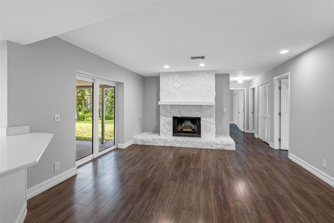
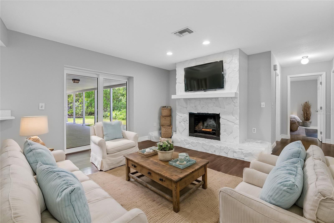
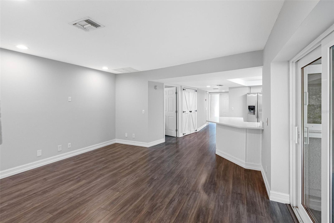
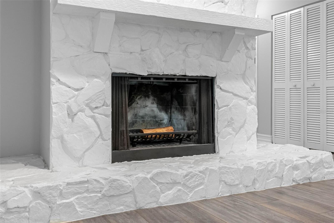
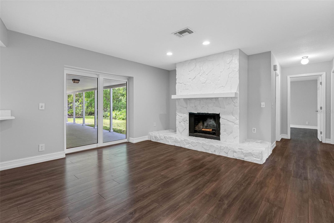
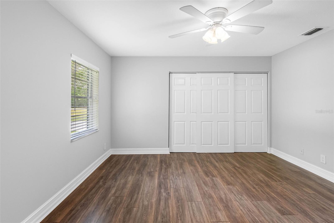
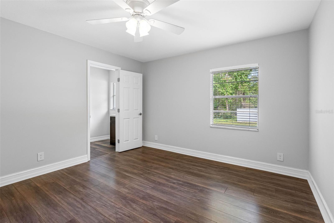
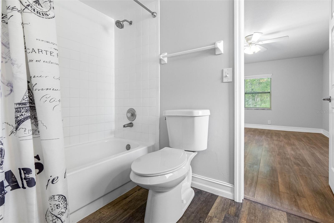
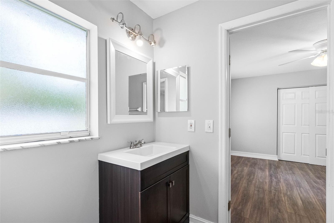
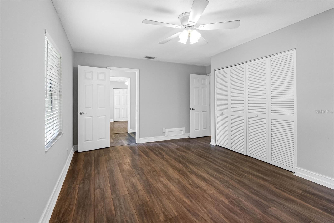
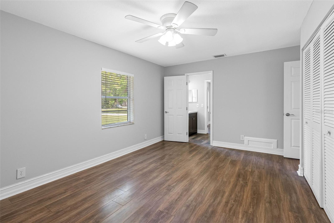
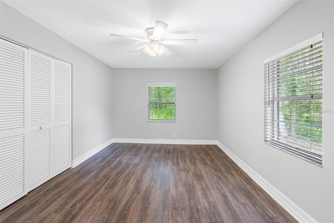
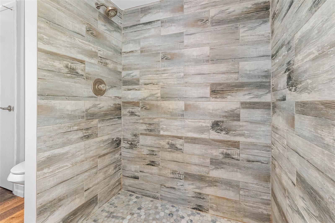
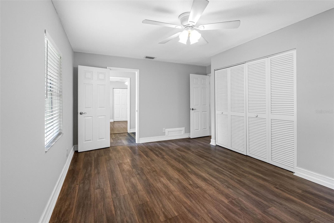
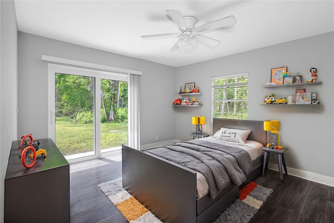
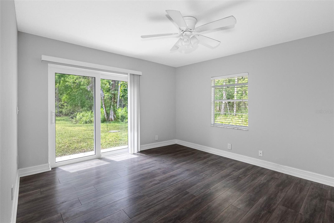
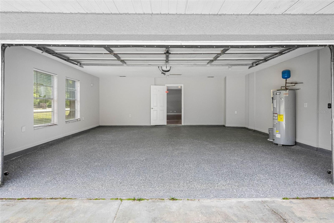
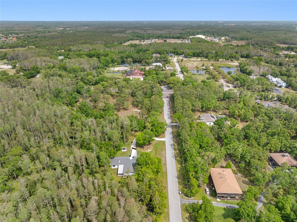
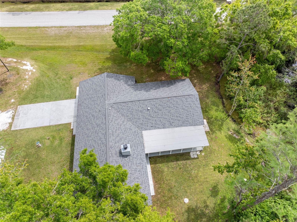
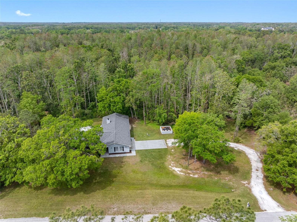
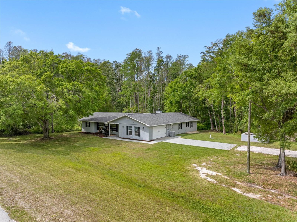
- MLS#: TB8369701 ( Residential )
- Street Address: 346 Ranch Road
- Viewed: 252
- Price: $799,900
- Price sqft: $248
- Waterfront: No
- Year Built: 1982
- Bldg sqft: 3220
- Bedrooms: 4
- Total Baths: 3
- Full Baths: 3
- Garage / Parking Spaces: 2
- Days On Market: 330
- Additional Information
- Geolocation: 28.143 / -82.6782
- County: PINELLAS
- City: TARPON SPRINGS
- Zipcode: 34688
- Subdivision: Keystone Ranchettes
- Elementary School: Brooker Creek
- Middle School: Tarpon Springs
- High School: East Lake
- Provided by: COASTAL PROPERTIES GROUP INTERNATIONAL
- Contact: Rich Rippetoe
- 727-493-1555

- DMCA Notice
-
DescriptionA Rare Opportunity to own your own Dream Country Retreat at East Lake Ranch. Located in the rustic community of Keystone Ranchettes, this beautifully landscaped property is surrounded by mature oak and cypress trees, preserving the areas pristine natural atmosphere. Nestled within a Serene, Wooded Neighborhood, the home offers an Ideal blend of privacy, space, and connection to nature. With lush greenery and towering trees in every direction, it feels like a Tranquil Escape from the pace of everyday life, where mornings begin with birdsong and soft, filtered sunlight. Backing to a protected preserve for total privacy, this unique 5.5 acre (MOL) property features a unique blend of cleared land and natural woodlands creating a peaceful setting perfect for families who value room to roam, play, and unwind. The nicely renovated 4 bedroom, 3 bath home includes an oversized 2 car garage and a versatile 4 stall barn, ideal for horses, storage, hobbies, or future customization. With NO HOA restrictions, theres ample space for an RV, boat, or additional outdoor living enhancements. Inside, the welcoming open concept living and dining area is designed for comfort and gathering. At the heart of the home, the kitchen and family room with a cozy wood burning fireplace, create a warm, inviting space for everyday living. The kitchen features shaker cabinetry, quartz countertops, a breakfast bar, stainless steel Samsung appliances, a large pantry, and a picture window overlooking the covered porch and backyard. A spacious inside utility room adds convenience with abundant storage and workspace. The Primary Suite offers a peaceful retreat with vinyl flooring, a walk in closet, and sliding doors to the patio. Secondary bedrooms share a Jack and Jill bath, while an additional full bath with outdoor access features a custom walk in shower with Indonesian pebble flooring. The home is serviced by a well and septic system and includes an oversized two car garage. Adjacent to Brooker Creek Preserve and zoned for award winning East Lake High School, this property delivers a rare combination of seclusion, natural beauty, and timeless neighborhood appeal. A True Hidden Gem for those seeking space, serenity, and a rural lifestyle just minutes from modern conveniences.
All
Similar
Features
Appliances
- Dishwasher
- Disposal
- Dryer
- Electric Water Heater
- Microwave
- Range
- Refrigerator
- Washer
Home Owners Association Fee
- 0.00
Carport Spaces
- 0.00
Close Date
- 0000-00-00
Cooling
- Central Air
Country
- US
Covered Spaces
- 0.00
Exterior Features
- Lighting
- Sliding Doors
Flooring
- Tile
- Vinyl
Garage Spaces
- 2.00
Heating
- Central
- Electric
High School
- East Lake High-PN
Insurance Expense
- 0.00
Interior Features
- Ceiling Fans(s)
- Eat-in Kitchen
- Kitchen/Family Room Combo
- Living Room/Dining Room Combo
- Open Floorplan
- Solid Surface Counters
- Solid Wood Cabinets
- Split Bedroom
- Walk-In Closet(s)
- Window Treatments
Legal Description
- KEYSTONE RANCHETTES UNIT ONE S 1/2 OF LOT 16
Levels
- One
Living Area
- 2239.00
Lot Features
- Flood Insurance Required
- In County
- Oversized Lot
- Private
- Unincorporated
- Zoned for Horses
Middle School
- Tarpon Springs Middle-PN
Area Major
- 34688 - Tarpon Springs
Net Operating Income
- 0.00
Occupant Type
- Vacant
Open Parking Spaces
- 0.00
Other Expense
- 0.00
Other Structures
- Barn(s)
Parcel Number
- 14-27-16-46611-000-0160
Parking Features
- Driveway
- Garage Door Opener
Property Type
- Residential
Roof
- Shingle
School Elementary
- Brooker Creek Elementary-PN
Sewer
- Septic Tank
Style
- Ranch
Tax Year
- 2024
Township
- 27
Utilities
- BB/HS Internet Available
- Cable Available
- Electricity Connected
- Other
- Water Connected
View
- Park/Greenbelt
- Trees/Woods
Views
- 252
Virtual Tour Url
- https://www.propertypanorama.com/instaview/stellar/TB8369701
Water Source
- See Remarks
- Well
Year Built
- 1982
Zoning Code
- A-E
Listing Data ©2026 Greater Fort Lauderdale REALTORS®
Listings provided courtesy of The Hernando County Association of Realtors MLS.
Listing Data ©2026 REALTOR® Association of Citrus County
Listing Data ©2026 Royal Palm Coast Realtor® Association
The information provided by this website is for the personal, non-commercial use of consumers and may not be used for any purpose other than to identify prospective properties consumers may be interested in purchasing.Display of MLS data is usually deemed reliable but is NOT guaranteed accurate.
Datafeed Last updated on March 1, 2026 @ 12:00 am
©2006-2026 brokerIDXsites.com - https://brokerIDXsites.com
Sign Up Now for Free!X
Call Direct: Brokerage Office:
Registration Benefits:
- New Listings & Price Reduction Updates sent directly to your email
- Create Your Own Property Search saved for your return visit.
- "Like" Listings and Create a Favorites List
* NOTICE: By creating your free profile, you authorize us to send you periodic emails about new listings that match your saved searches and related real estate information.If you provide your telephone number, you are giving us permission to call you in response to this request, even if this phone number is in the State and/or National Do Not Call Registry.
Already have an account? Login to your account.
