Share this property:
Contact Julie Ann Ludovico
Schedule A Showing
Request more information
- Home
- Property Search
- Search results
- 17301 Estes Road, LUTZ, FL 33548
Property Photos
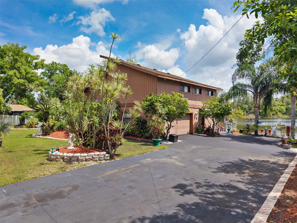

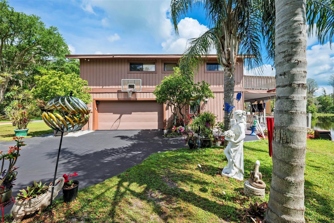
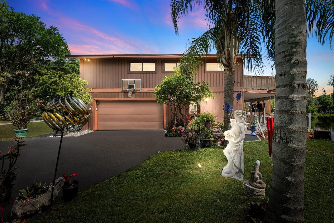
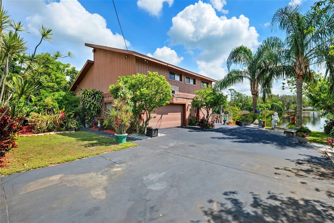
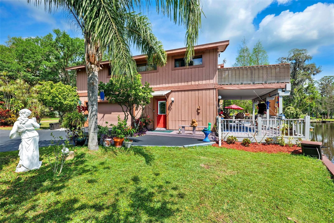
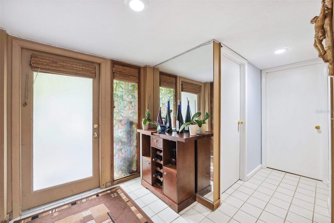
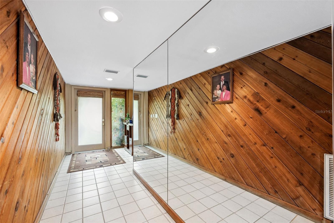
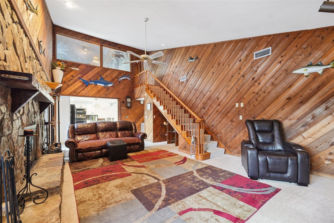
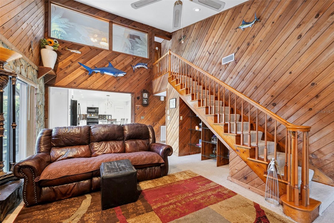
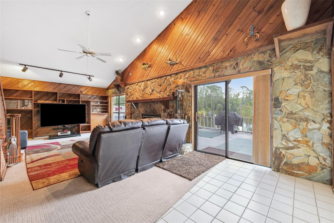
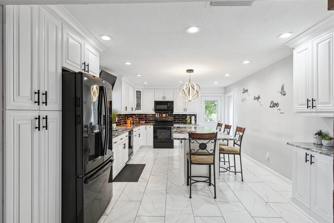
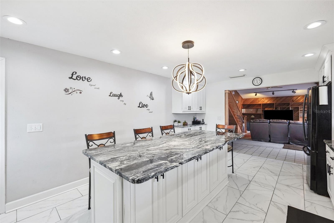
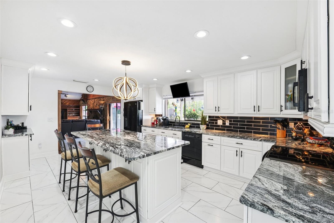
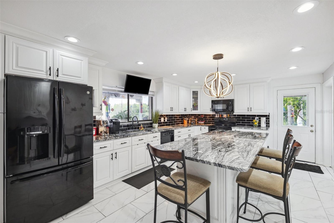
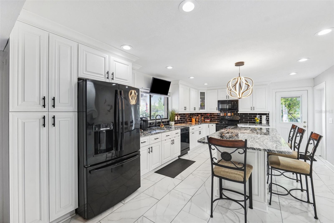
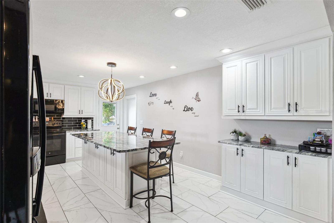
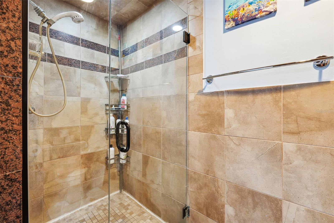
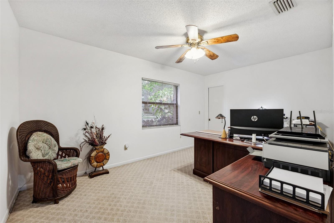
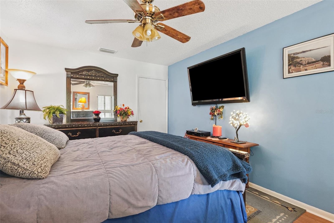
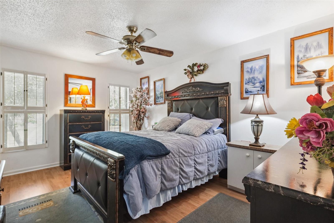
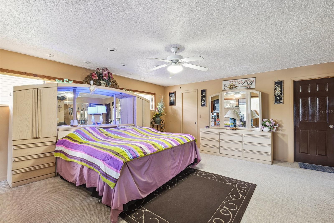
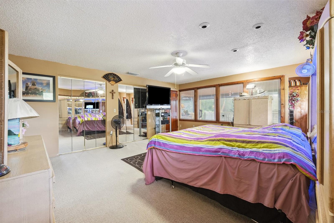
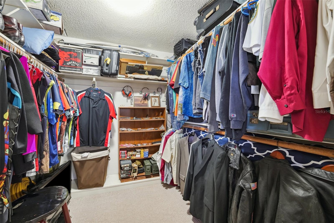
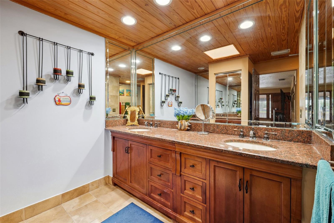
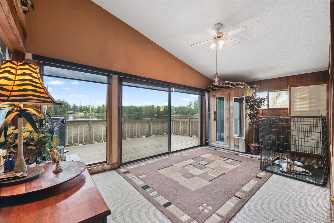
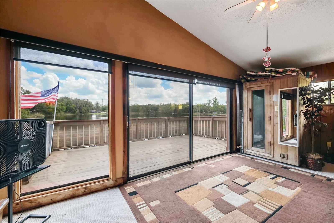
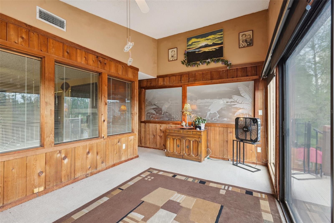
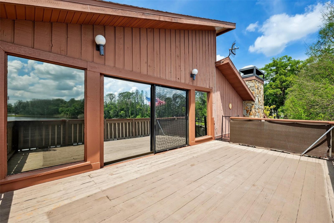
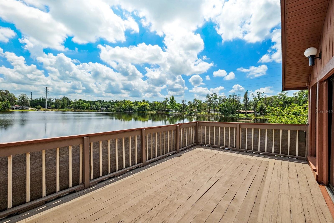
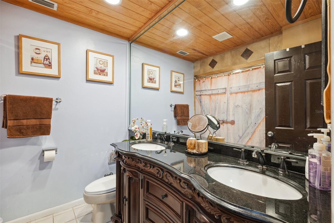
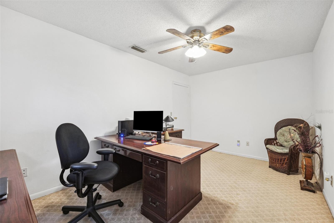
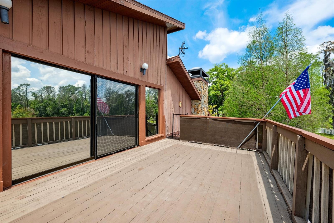
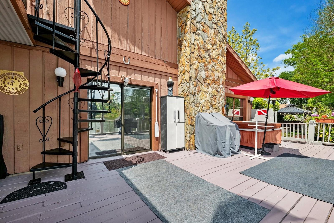
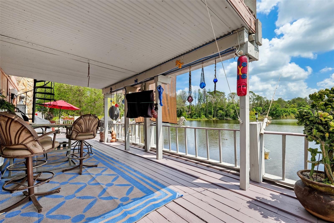
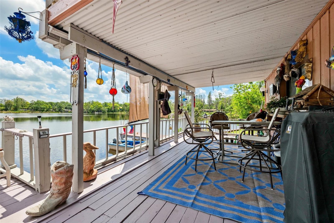
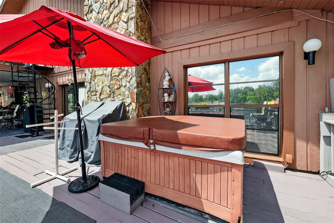

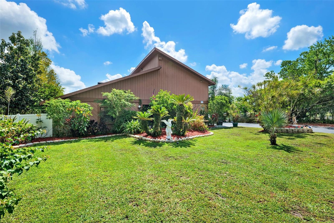
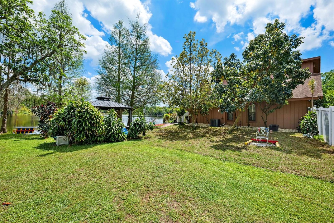
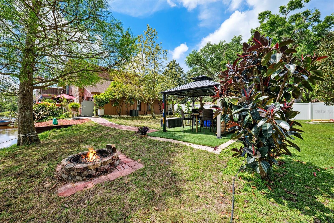
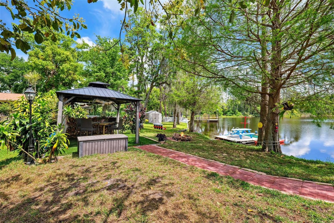
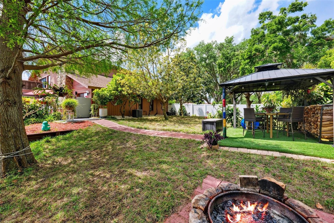
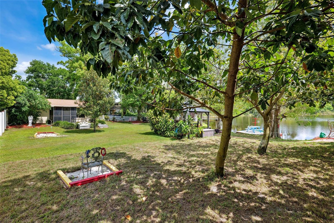
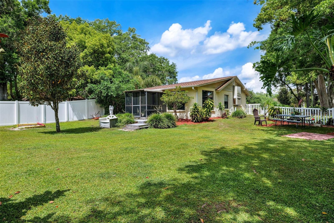
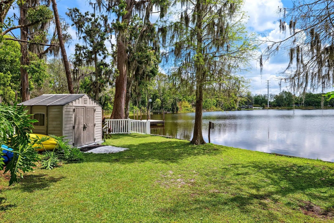
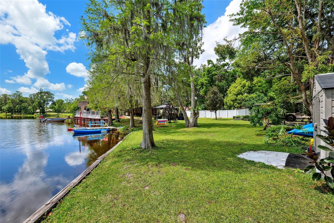
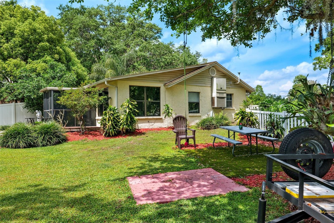

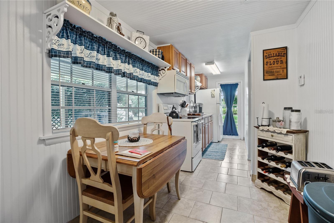
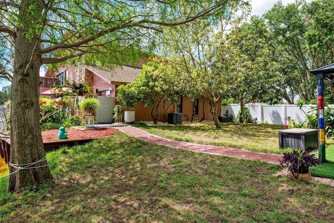

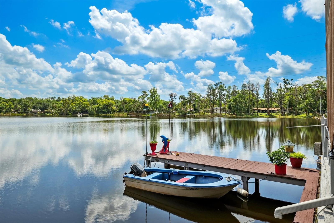
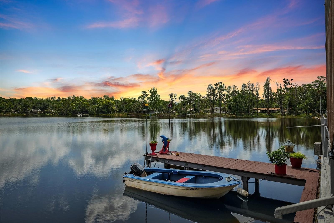
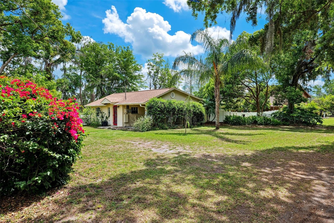
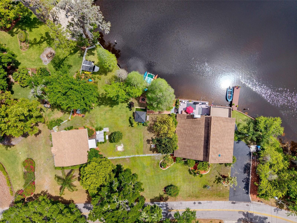
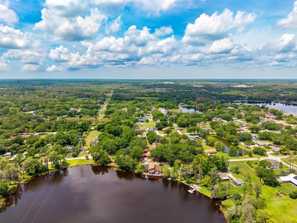

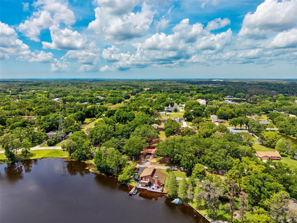
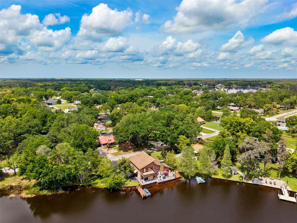
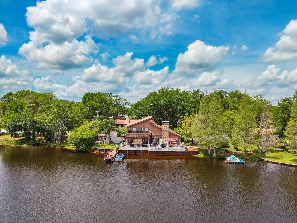
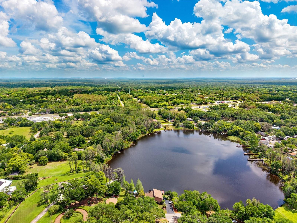
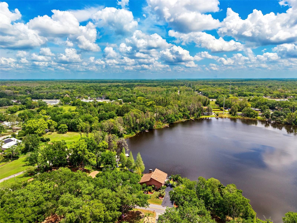
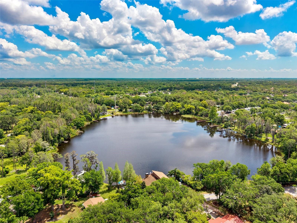
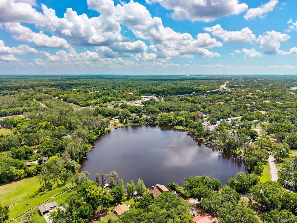
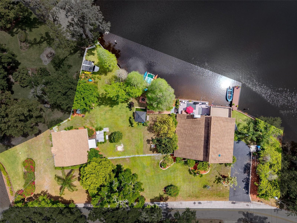




- MLS#: TB8369766 ( Residential )
- Street Address: 17301 Estes Road
- Viewed: 26
- Price: $785,000
- Price sqft: $310
- Waterfront: No
- Year Built: 1979
- Bldg sqft: 2534
- Bedrooms: 3
- Total Baths: 2
- Full Baths: 2
- Garage / Parking Spaces: 3
- Days On Market: 21
- Additional Information
- Geolocation: 28.1206 / -82.467
- County: HILLSBOROUGH
- City: LUTZ
- Zipcode: 33548
- Subdivision: Devane Acres Sub
- Elementary School: Lutz
- Middle School: Buchanan
- High School: Steinbrenner
- Provided by: KELLER WILLIAMS TAMPA PROP.
- Contact: Alicia Arevalo
- 813-264-7754

- DMCA Notice
-
DescriptionEver dream of waking up to breathtaking lakefront sunrises and ending your day in the shade, sipping a drink by the water? Heres your chance! Welcome to your very own slice of paradise on Spring Fed Lake Richard, complete with not just one, but TWO AMAZING HOMES totaling 2534 sq ft, on NEARLY A FULL ACRE (.99 acres) of gorgeous land WITH NO HOA OR CDD! The main home is a one of a kind 3 bed / 2 bath with soaring 14 foot cathedral ceilings, beautiful wood burning double fireplace (for living room and outside on deck, indoor and outdoor vibes, yes please!), and two decks to enjoy those unreal water views. The kitchen? Fully upgraded with granite countertops, soft close cabinets, and yes, a lake view thatll make dishwashing your new favorite hobby. On that same main level, youll find two spacious bedrooms and a guest bath. Head upstairs to your private primary suite oasisfeaturing two huge walk in closets, a dual sink bathroom, and the star of the show: an absolutely dreamy sunroom/library/office/workout room with panoramic lake views that change with the light throughout the day. Its truly a one of a kind space. But wait! theres more! A fully detached 1 bed / 1 bath GUEST HOUSE (with a full kitchen!) sits on the propertyperfect for family, guests, or as a rental (currently bringing in $1,550/month!). With its own updated roof (2021) and HVAC (2017), its ready to go. Outside, enjoy 144 feet of private waterfront, a floating dock, and your very own boat dock on Lake Richard, a serene 12 acre spring fed lake known for great fishing, think bass, tilapia, catfish, crappie, even gar. Its motor approved, so bring the boat, jet skis, or just float your cares away. Top it all off with a hot tub, sauna, gazebo, mature avocado and cypress trees, and major updates like a new roof (2018) and HVAC (2019) in the main home. Oh, and its zoned for top rated Steinbrenner schools. Bonus? Seller says this home stood strong through the last two storms and had no issues!! This kind of lakefront lifestyle doesnt come around often. Come see it for yourself, schedule your private tour today and get ready to fall in love with lake life.
All
Similar
Features
Appliances
- Dishwasher
- Electric Water Heater
- Ice Maker
- Microwave
- Range
- Refrigerator
- Water Filtration System
- Water Purifier
- Water Softener
Home Owners Association Fee
- 0.00
Carport Spaces
- 1.00
Close Date
- 0000-00-00
Cooling
- Central Air
Country
- US
Covered Spaces
- 0.00
Exterior Features
- Other
Flooring
- Carpet
- Ceramic Tile
- Laminate
- Tile
- Wood
Garage Spaces
- 2.00
Heating
- Central
- Electric
- Heat Pump
High School
- Steinbrenner High School
Insurance Expense
- 0.00
Interior Features
- Ceiling Fans(s)
- Crown Molding
- Eat-in Kitchen
- High Ceilings
- Open Floorplan
- Other
- PrimaryBedroom Upstairs
- Sauna
- Skylight(s)
- Solid Wood Cabinets
- Thermostat
- Vaulted Ceiling(s)
- Walk-In Closet(s)
- Window Treatments
Legal Description
- DEVANE ACRES SUBDIVISION THAT PT OF LOT 3 DESC COM AT THE SW COR OF SD LOT 3 FOR A PT OF BEG RUN THN N 00 DEG 01 MIN 19 SEC E A DIST OF 41.91 FT THN RUN S 89 DEG 57 MIN 41 SEC E A DIST OF 37.48 FT THN RUN S 27 DEG 39 MIN 41 SEC E A DIST OF 70.78 FT TO THE S BDRY OF SD LOT 3 THN RUN N 73 DEG 32 MIN 00 SEC W ALONG SD S BDRY A DIST OF 73.36 FT TO SAID POB TOG WITH ALL LOT 4
Levels
- Two
Living Area
- 1914.00
Lot Features
- Irregular Lot
Middle School
- Buchanan-HB
Area Major
- 33548 - Lutz
Net Operating Income
- 0.00
Occupant Type
- Owner
Open Parking Spaces
- 0.00
Other Expense
- 0.00
Other Structures
- Guest House
Parcel Number
- U-24-27-18-0LP-000000-00004.0
Pets Allowed
- Yes
Possession
- Close Of Escrow
Property Type
- Residential
Roof
- Shingle
School Elementary
- Lutz-HB
Sewer
- Septic Needed
- Septic Tank
Style
- Contemporary
Tax Year
- 2024
Township
- 27
Utilities
- Cable Connected
- Electricity Connected
- Fiber Optics
- Phone Available
- Street Lights
Views
- 26
Virtual Tour Url
- https://reel-tampa-media.aryeo.com/sites/vemxazj/unbranded
Water Source
- Private
- Well Required
Year Built
- 1979
Zoning Code
- RSC-2
Listing Data ©2025 Greater Fort Lauderdale REALTORS®
Listings provided courtesy of The Hernando County Association of Realtors MLS.
Listing Data ©2025 REALTOR® Association of Citrus County
Listing Data ©2025 Royal Palm Coast Realtor® Association
The information provided by this website is for the personal, non-commercial use of consumers and may not be used for any purpose other than to identify prospective properties consumers may be interested in purchasing.Display of MLS data is usually deemed reliable but is NOT guaranteed accurate.
Datafeed Last updated on April 24, 2025 @ 12:00 am
©2006-2025 brokerIDXsites.com - https://brokerIDXsites.com
Sign Up Now for Free!X
Call Direct: Brokerage Office: Mobile: 352.442.9386
Registration Benefits:
- New Listings & Price Reduction Updates sent directly to your email
- Create Your Own Property Search saved for your return visit.
- "Like" Listings and Create a Favorites List
* NOTICE: By creating your free profile, you authorize us to send you periodic emails about new listings that match your saved searches and related real estate information.If you provide your telephone number, you are giving us permission to call you in response to this request, even if this phone number is in the State and/or National Do Not Call Registry.
Already have an account? Login to your account.
