Share this property:
Contact Julie Ann Ludovico
Schedule A Showing
Request more information
- Home
- Property Search
- Search results
- 1509 Coachlight Way, DUNEDIN, FL 34698
Property Photos
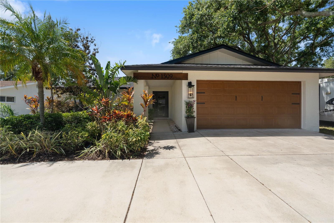

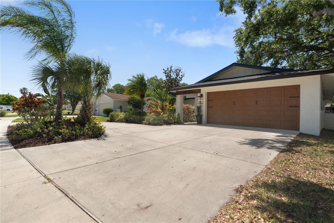
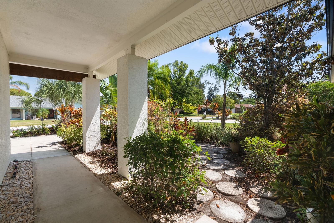
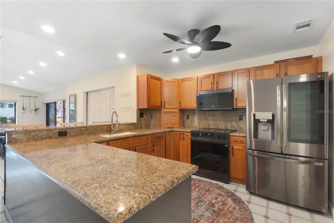
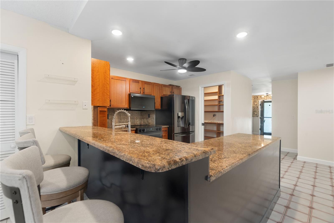
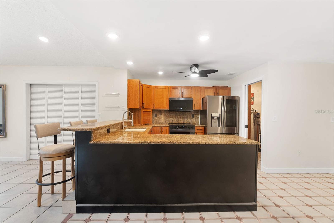
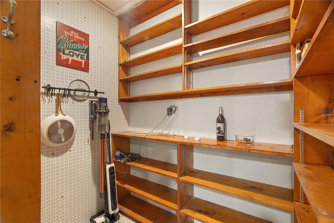
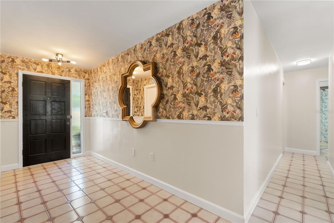
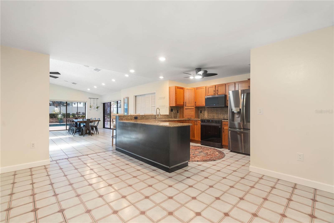
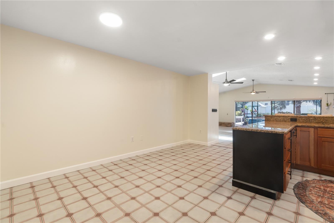
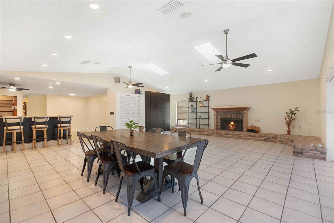
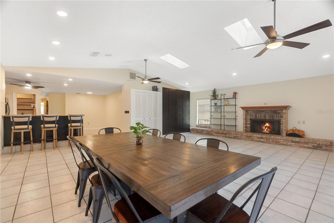
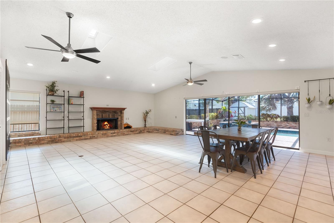
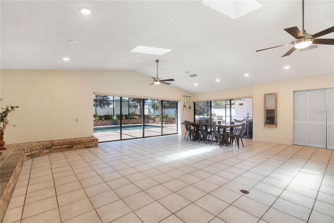
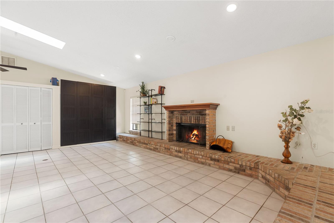
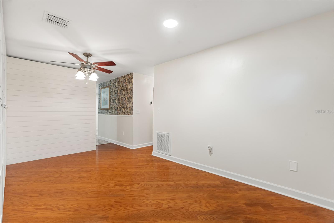
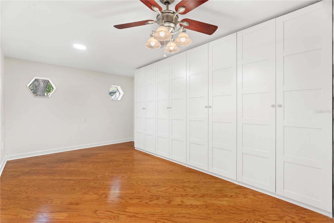
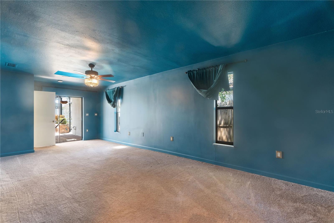
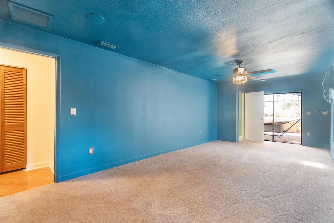
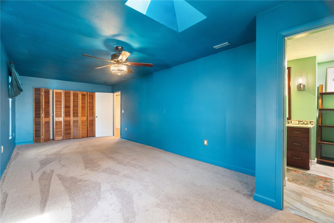
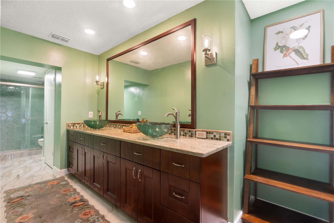
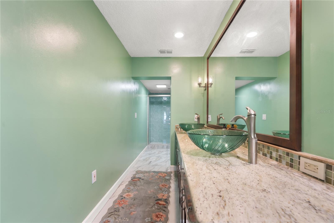
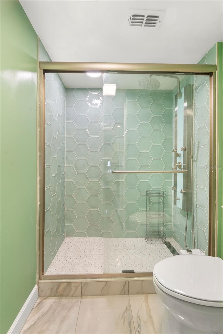
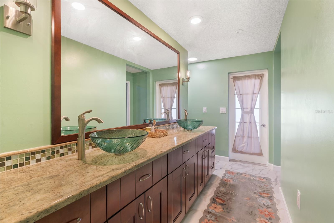
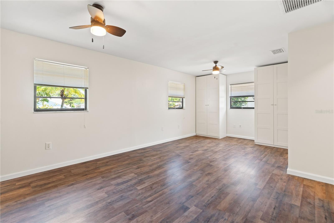
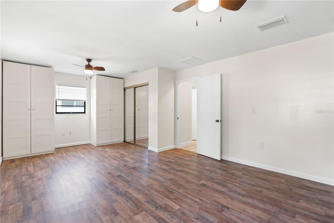
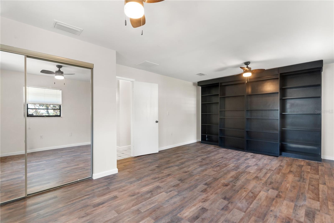
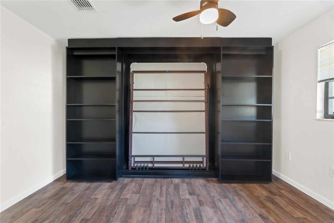
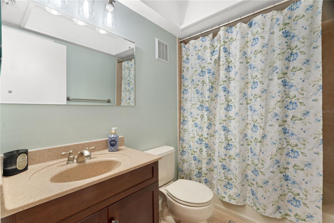
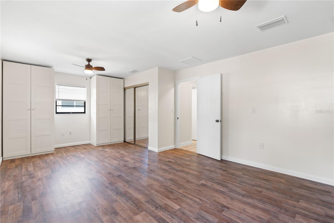
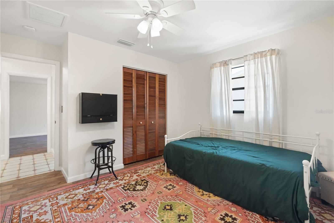
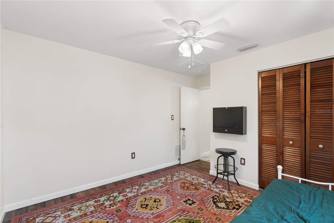
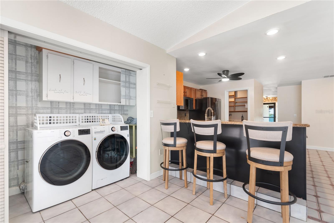
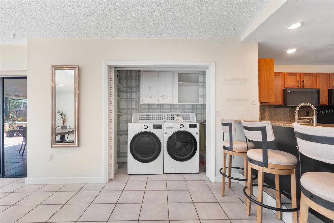
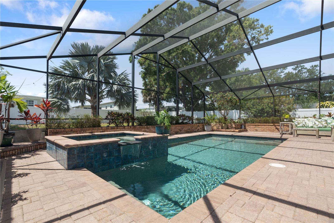
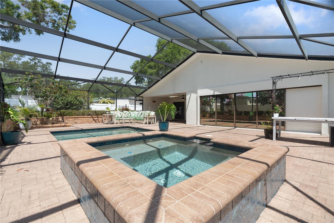
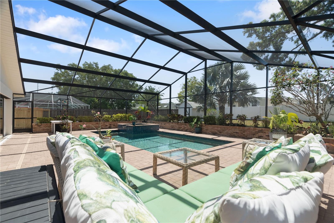
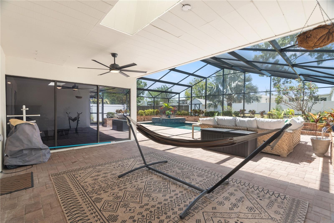
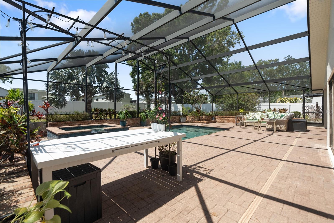
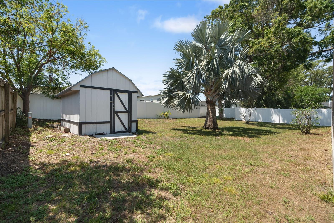
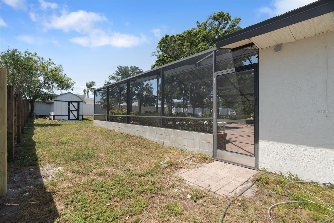
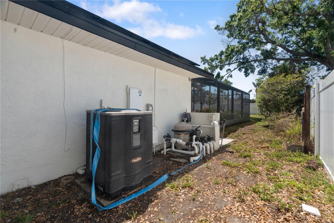
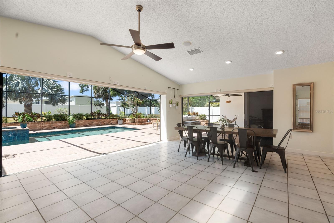
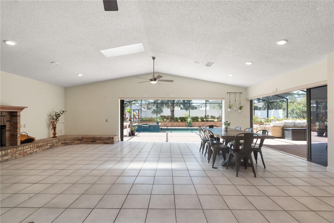
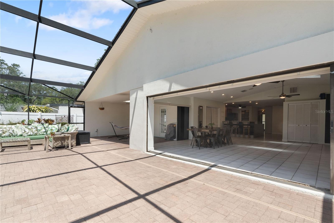
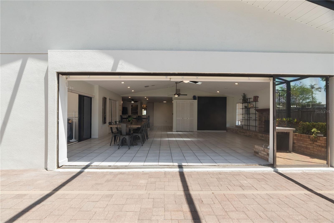
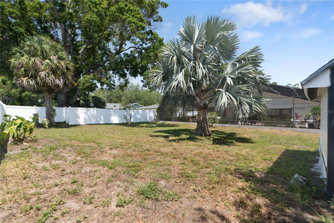
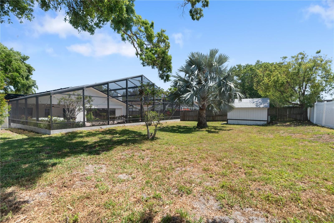
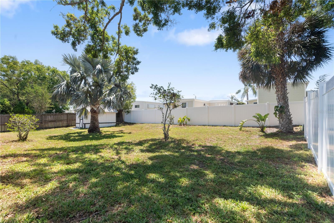
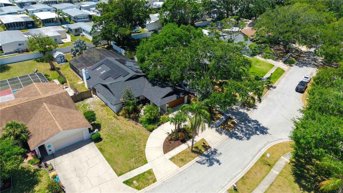
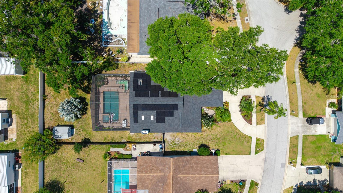
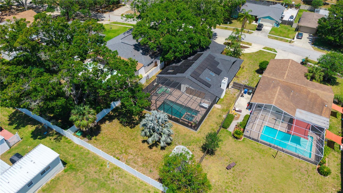
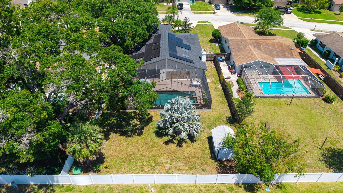
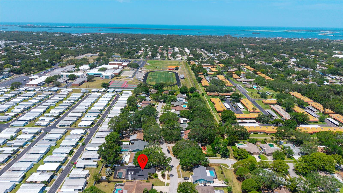
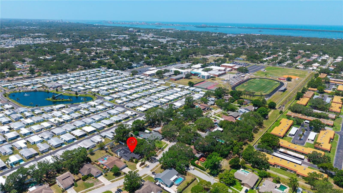
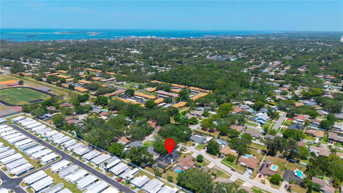
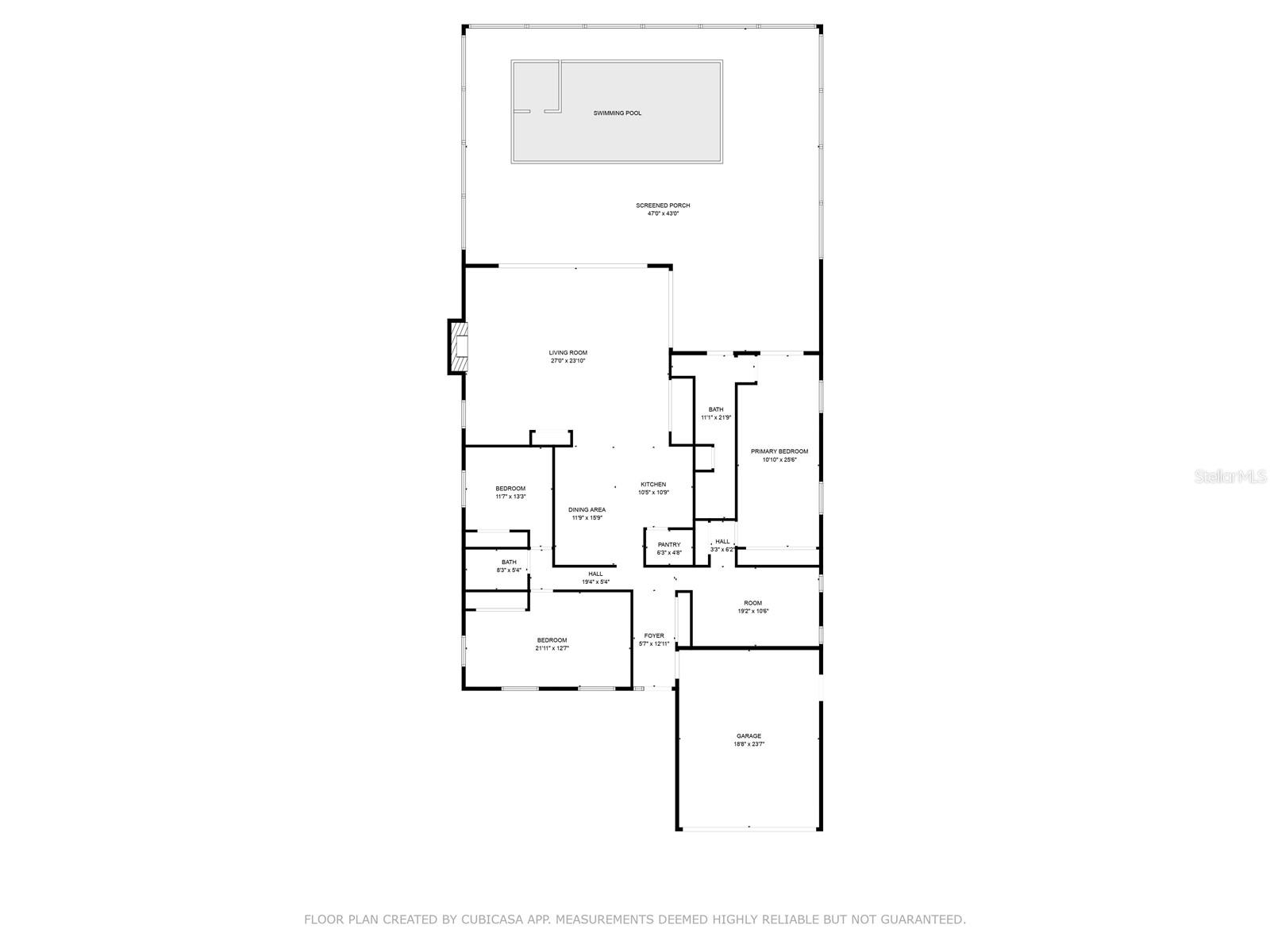



- MLS#: TB8369929 ( Residential )
- Street Address: 1509 Coachlight Way
- Viewed: 17
- Price: $814,999
- Price sqft: $316
- Waterfront: No
- Year Built: 1979
- Bldg sqft: 2580
- Bedrooms: 3
- Total Baths: 2
- Full Baths: 2
- Garage / Parking Spaces: 2
- Days On Market: 37
- Additional Information
- Geolocation: 28.0296 / -82.7649
- County: PINELLAS
- City: DUNEDIN
- Zipcode: 34698
- Subdivision: Coachlight Way
- Provided by: KELLER WILLIAMS REALTY- PALM H
- Contact: Erik Johanson
- 727-772-0772

- DMCA Notice
-
DescriptionOne or more photo(s) has been virtually staged. Major price improvement! Welcome to delightful dunedin featuring this fabulous 3 bedroom, 2 bathroom, 2 car garage, salt water heated pool home boasting over 2,580 sq ft! This home was not affected from 2024 storms. The lush landscaping and oversized circular driveway give it stunning curb appeal. A new roof, full house solar (16. 2 kw), and 200 amp electrical panel was installed in october 2023. Upon entry, the front living room/flex space is nicely situated. The hallway then leads you to a wide open open floorplan featuring the kitchen, dining room, and family room with a wood burning fireplace, vaulted ceilings and uv tinted skylights giving ample amount of natural light. The centerpiece of this home is the pocket sliders (uv tinted) with remote controlled blinds that fully wrap the back of the home opening up to the resort style pool & spa. The screened patio/lanai is fully pavered and has a covered side patio perfect for cooking and entertaining. A sizeable fully fenced backyard offers good privacy and the large storage shed is great for tools, toys, bikes, etc. The kitchen features granite countertops, wood cabinets, large walk in pantry, newer oven & microwave (2025),refrigerator (2023) and dinette. The primary bedroom offers a private retreat with a built in closet, sliders leading out to the pool area, and a newly renovated en suite that features a walk in shower and dual vanities. The 2 guest bedrooms and bathroom are located on the opposite side of the house, offering privacy for everyone to enjoy. The home also features complete new duct work (2023) throughout, a newer 80 gallon hybrid heat pump electric water heater (2023), wood look garage door, ring doorbell and "smart home" thermostat. This charming neighborhood has no hoa and is conveniently located near downtown, shopping, restaurants, golf courses, and minutes away from award winning gulf beaches. Enjoy dunedin for all of what is has to offer, including concerts, festivals, markets, and parades. Come see this magnificent home before its to late!
All
Similar
Features
Appliances
- Dishwasher
- Disposal
- Electric Water Heater
- Microwave
- Range
- Refrigerator
Home Owners Association Fee
- 0.00
Carport Spaces
- 0.00
Close Date
- 0000-00-00
Cooling
- Central Air
Country
- US
Covered Spaces
- 0.00
Exterior Features
- Lighting
- Sliding Doors
Flooring
- Carpet
- Ceramic Tile
- Linoleum
Garage Spaces
- 2.00
Heating
- Central
Insurance Expense
- 0.00
Interior Features
- Cathedral Ceiling(s)
- Ceiling Fans(s)
- Kitchen/Family Room Combo
- Living Room/Dining Room Combo
- Open Floorplan
- Solid Surface Counters
- Solid Wood Cabinets
- Thermostat
- Window Treatments
Legal Description
- COACHLIGHT WAY LOT 10
Levels
- One
Living Area
- 2580.00
Lot Features
- Landscaped
Area Major
- 34698 - Dunedin
Net Operating Income
- 0.00
Occupant Type
- Owner
Open Parking Spaces
- 0.00
Other Expense
- 0.00
Other Structures
- Shed(s)
Parcel Number
- 23-28-15-16806-000-0100
Parking Features
- Circular Driveway
- Oversized
Pool Features
- Gunite
- Heated
- In Ground
- Salt Water
- Screen Enclosure
Property Type
- Residential
Roof
- Shingle
Sewer
- Public Sewer
Style
- Contemporary
Tax Year
- 2024
Township
- 28
Utilities
- Cable Available
- Electricity Connected
- Sewer Connected
- Sprinkler Meter
- Water Connected
Views
- 17
Virtual Tour Url
- https://www.propertypanorama.com/instaview/stellar/TB8369929
Water Source
- Public
Year Built
- 1979
Listing Data ©2025 Greater Fort Lauderdale REALTORS®
Listings provided courtesy of The Hernando County Association of Realtors MLS.
Listing Data ©2025 REALTOR® Association of Citrus County
Listing Data ©2025 Royal Palm Coast Realtor® Association
The information provided by this website is for the personal, non-commercial use of consumers and may not be used for any purpose other than to identify prospective properties consumers may be interested in purchasing.Display of MLS data is usually deemed reliable but is NOT guaranteed accurate.
Datafeed Last updated on June 8, 2025 @ 12:00 am
©2006-2025 brokerIDXsites.com - https://brokerIDXsites.com
Sign Up Now for Free!X
Call Direct: Brokerage Office: Mobile: 352.442.9386
Registration Benefits:
- New Listings & Price Reduction Updates sent directly to your email
- Create Your Own Property Search saved for your return visit.
- "Like" Listings and Create a Favorites List
* NOTICE: By creating your free profile, you authorize us to send you periodic emails about new listings that match your saved searches and related real estate information.If you provide your telephone number, you are giving us permission to call you in response to this request, even if this phone number is in the State and/or National Do Not Call Registry.
Already have an account? Login to your account.
