Share this property:
Contact Julie Ann Ludovico
Schedule A Showing
Request more information
- Home
- Property Search
- Search results
- 122 Falling Water Drive, BRANDON, FL 33511
Property Photos
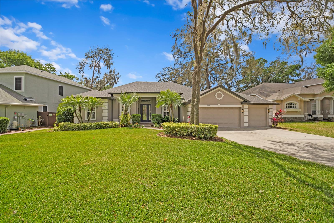

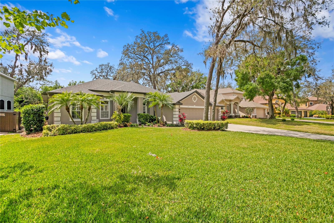
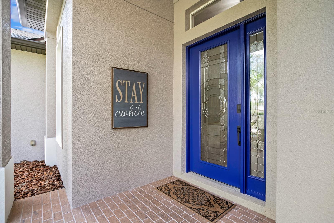

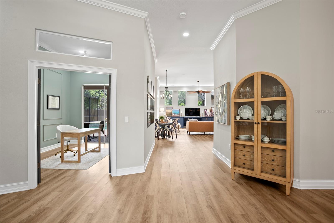
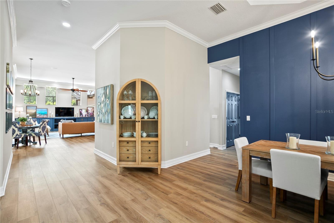
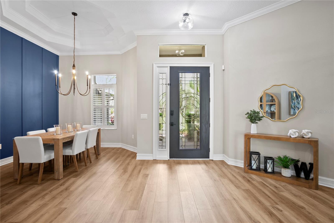
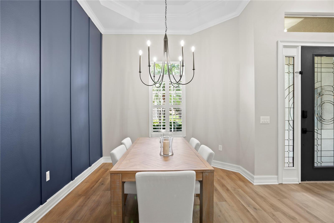
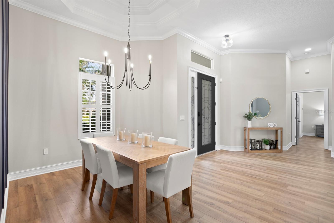
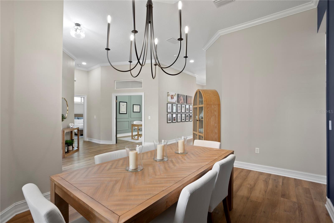
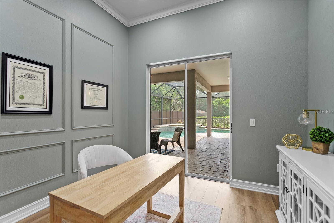
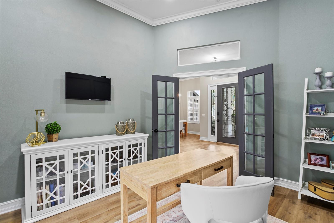
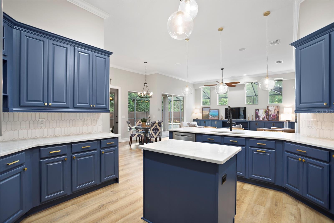
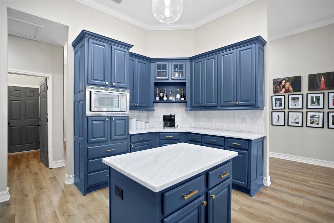

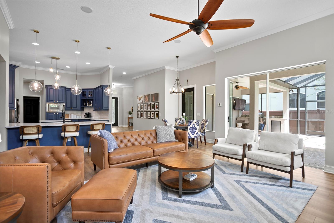
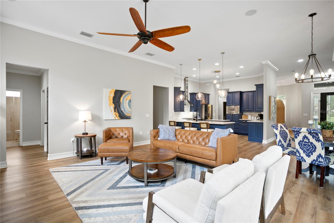
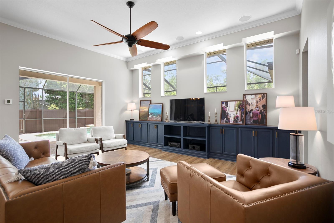
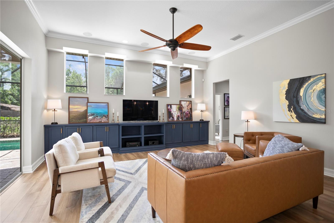
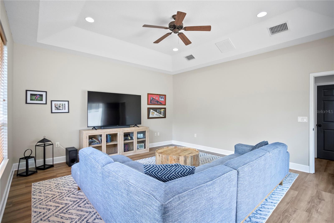
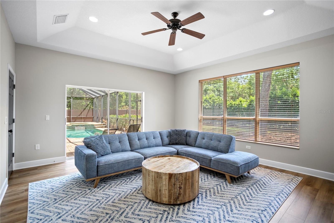
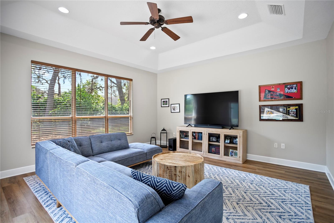
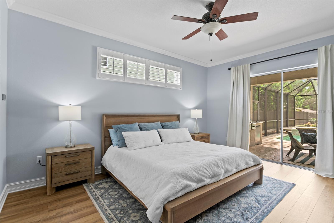
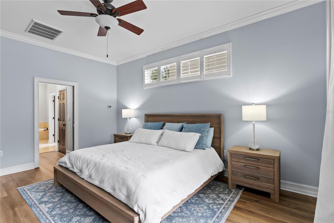
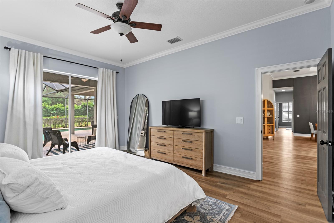
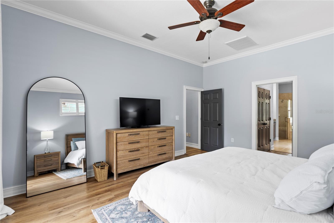
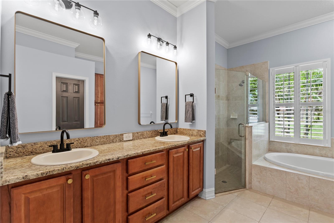
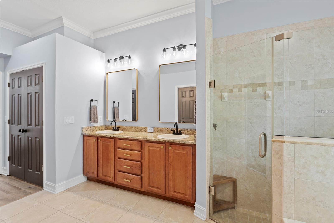
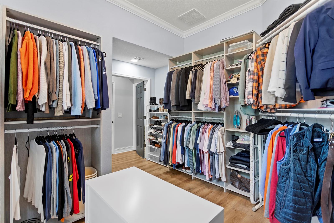
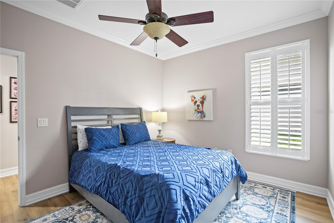

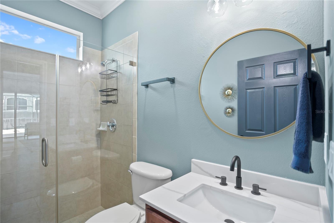
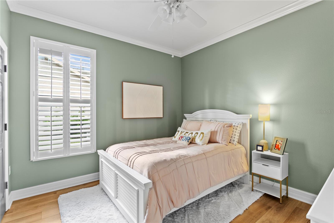
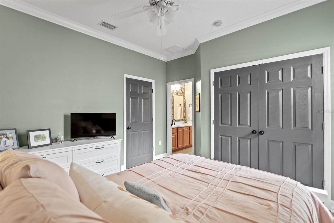
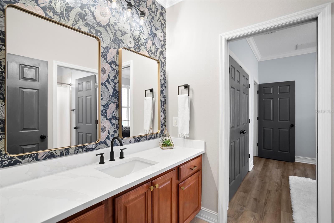
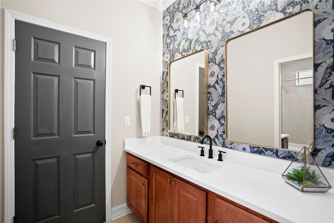
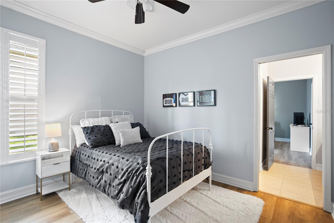
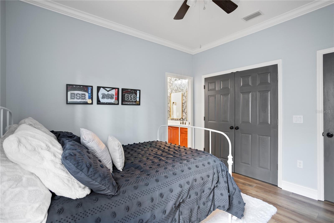
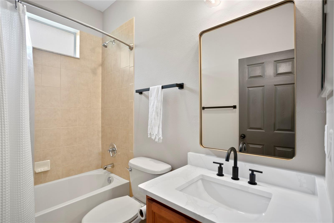
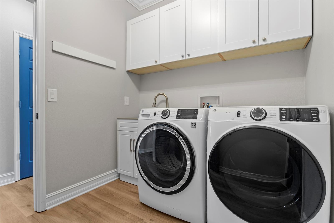
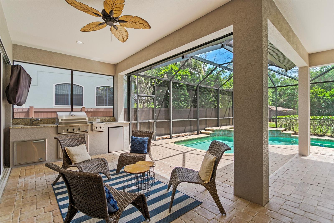
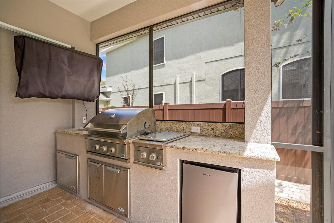
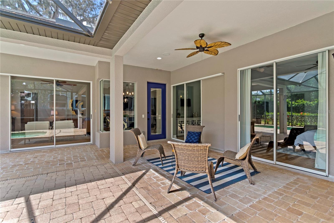
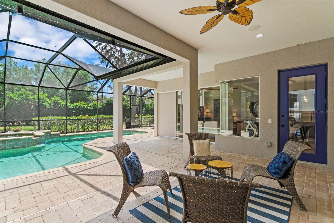
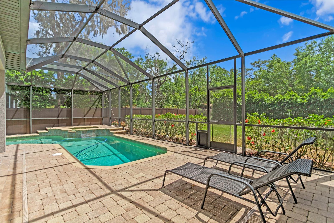
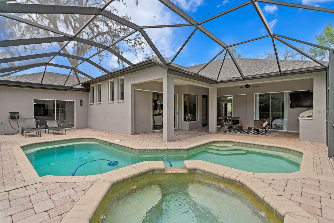
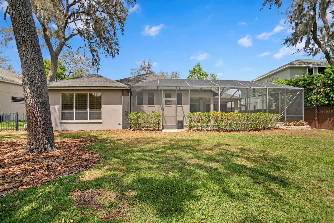
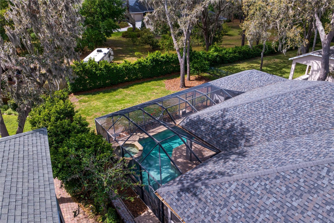
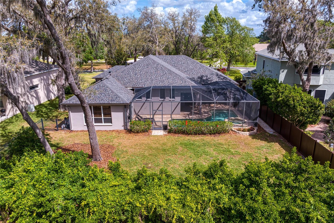

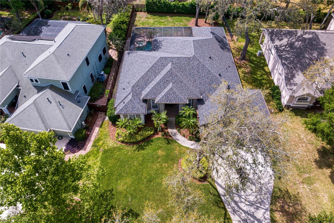
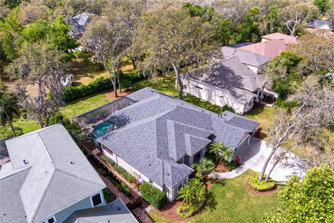
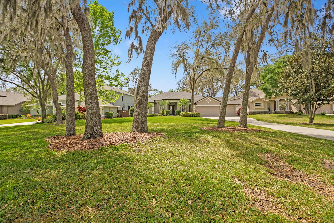
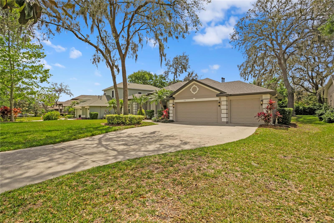
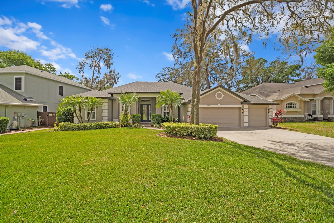
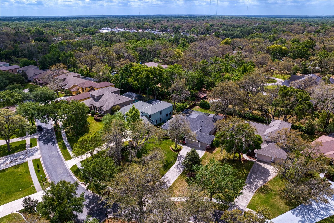
- MLS#: TB8370038 ( Residential )
- Street Address: 122 Falling Water Drive
- Viewed: 19
- Price: $850,000
- Price sqft: $213
- Waterfront: No
- Year Built: 2008
- Bldg sqft: 3987
- Bedrooms: 4
- Total Baths: 3
- Full Baths: 3
- Garage / Parking Spaces: 3
- Days On Market: 15
- Additional Information
- Geolocation: 27.8903 / -82.2887
- County: HILLSBOROUGH
- City: BRANDON
- Zipcode: 33511
- Subdivision: Stonewood Sub
- Elementary School: Kingswood
- Middle School: Rodgers
- High School: Bloomingdale
- Provided by: COLDWELL BANKER REALTY
- Contact: Andrea Webb
- 813-286-6563

- DMCA Notice
-
DescriptionThis newly renovated 4 bedroom, 3 bathroom custom pool home is located on a cul de sac in the sought after, gated Stonewood community. All new interior and exterior paint, new roof, new AC, new flooring, countertops and updated finishes throughout, this home is move in ready and beautifully finished. The entryway welcomes you into the home with views of the pool and yard and is open to a Formal Dining Room with tray ceiling. Across from the Dining Room, French doors lead to a separate Office with sliding doors that lead to the pool and patio. The spacious Kitchen has ample solid wood cabinetry, updated countertops and backsplash with stainless steel appliances, a center island, breakfast bar and dining nook. The Kitchen is open to the Family Room with new, custom built ins and sliders to the screened pool and lanai. The Primary Bedroom suite has sliders to the lanai and also has two large walk in custom closets and an en suite bath with separate tub and shower, and double vanity. A guest bedroom has a walk in closet and full bath, and two additional bedrooms with custom closet systems share a full bath. The large Bonus Room has sliding doors with views of the pool, patio and yard with high ceilings and great natural lighting. This home also has ample storage space, a laundry room with utility sink, and a three car attached garage, built in features, custom closets, and ideal natural lighting. Outside there is plenty of space for entertaining with a large covered lanai with surround sound system, an outdoor kitchen and a heated pool and spa, all situated on a spacious lot of nearly half an acre. Convenient proximity to highways, schools, shopping and restaurants.
All
Similar
Features
Appliances
- Dishwasher
- Range
- Range Hood
- Refrigerator
Association Amenities
- Gated
Home Owners Association Fee
- 790.00
Association Name
- University Properties Inc./Angela Hester
Association Phone
- 813-980-1000
Carport Spaces
- 0.00
Close Date
- 0000-00-00
Cooling
- Central Air
Country
- US
Covered Spaces
- 0.00
Exterior Features
- Irrigation System
- Lighting
- Outdoor Kitchen
- Sliding Doors
Fencing
- Fenced
Flooring
- Luxury Vinyl
- Tile
Garage Spaces
- 3.00
Heating
- Central
High School
- Bloomingdale-HB
Insurance Expense
- 0.00
Interior Features
- Built-in Features
- Ceiling Fans(s)
- Eat-in Kitchen
- High Ceilings
- Kitchen/Family Room Combo
- Living Room/Dining Room Combo
- Open Floorplan
- Primary Bedroom Main Floor
- Solid Wood Cabinets
- Split Bedroom
- Stone Counters
- Walk-In Closet(s)
- Window Treatments
Legal Description
- STONEWOOD SUBDIVISION LOT 39 BLOCK A
Levels
- One
Living Area
- 2956.00
Lot Features
- Cul-De-Sac
Middle School
- Rodgers-HB
Area Major
- 33511 - Brandon
Net Operating Income
- 0.00
Occupant Type
- Owner
Open Parking Spaces
- 0.00
Other Expense
- 0.00
Parcel Number
- U-10-30-20-85D-A00000-00039.0
Parking Features
- Garage Door Opener
Pets Allowed
- Cats OK
- Dogs OK
- Yes
Pool Features
- Gunite
- Heated
- In Ground
- Screen Enclosure
Possession
- Close Of Escrow
- Negotiable
Property Type
- Residential
Roof
- Shingle
School Elementary
- Kingswood-HB
Sewer
- Public Sewer
Tax Year
- 2024
Township
- 30
Utilities
- Electricity Connected
- Sewer Connected
- Water Connected
Views
- 19
Virtual Tour Url
- https://www.propertypanorama.com/instaview/stellar/TB8370038
Water Source
- Public
Year Built
- 2008
Zoning Code
- PD
Listing Data ©2025 Greater Fort Lauderdale REALTORS®
Listings provided courtesy of The Hernando County Association of Realtors MLS.
Listing Data ©2025 REALTOR® Association of Citrus County
Listing Data ©2025 Royal Palm Coast Realtor® Association
The information provided by this website is for the personal, non-commercial use of consumers and may not be used for any purpose other than to identify prospective properties consumers may be interested in purchasing.Display of MLS data is usually deemed reliable but is NOT guaranteed accurate.
Datafeed Last updated on April 24, 2025 @ 12:00 am
©2006-2025 brokerIDXsites.com - https://brokerIDXsites.com
Sign Up Now for Free!X
Call Direct: Brokerage Office: Mobile: 352.442.9386
Registration Benefits:
- New Listings & Price Reduction Updates sent directly to your email
- Create Your Own Property Search saved for your return visit.
- "Like" Listings and Create a Favorites List
* NOTICE: By creating your free profile, you authorize us to send you periodic emails about new listings that match your saved searches and related real estate information.If you provide your telephone number, you are giving us permission to call you in response to this request, even if this phone number is in the State and/or National Do Not Call Registry.
Already have an account? Login to your account.
