Share this property:
Contact Julie Ann Ludovico
Schedule A Showing
Request more information
- Home
- Property Search
- Search results
- 10393 Tupper Cay Drive, SAN ANTONIO, FL 33576
Property Photos
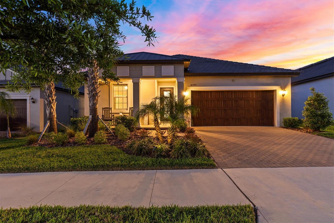

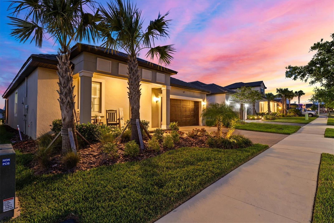
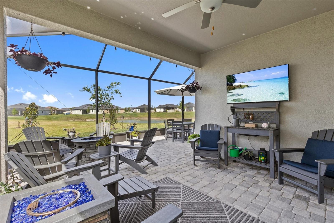
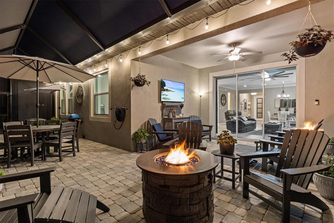
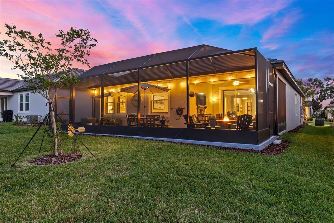
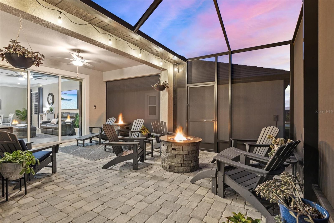
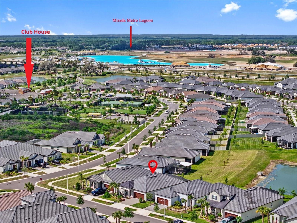
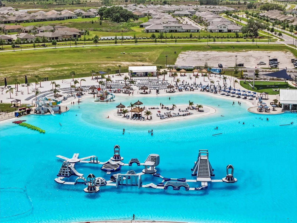
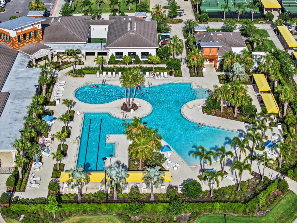
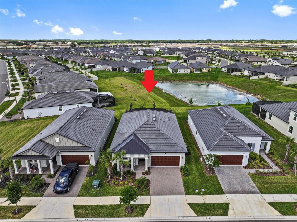
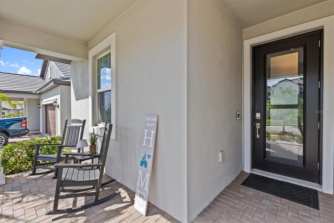
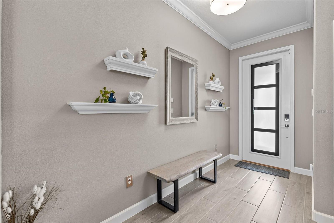
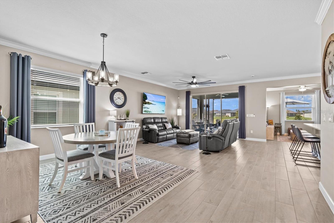
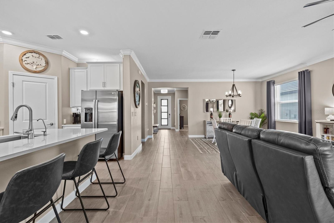
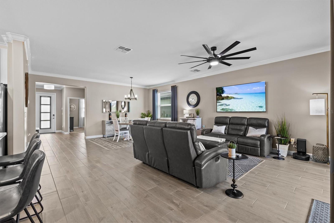
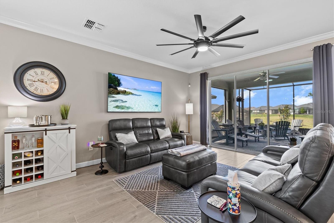
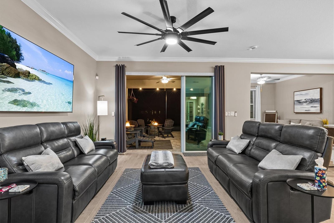
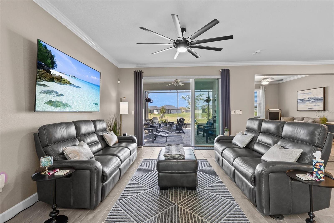
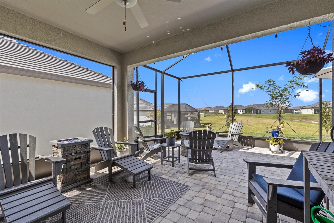
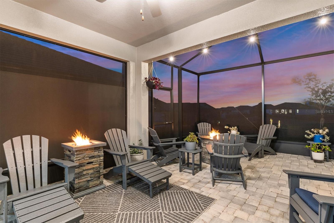
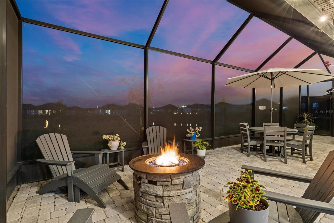
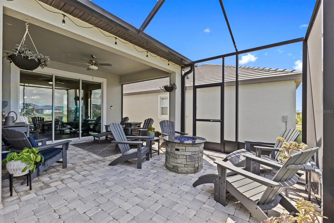
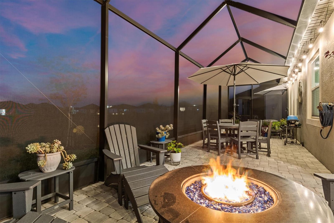
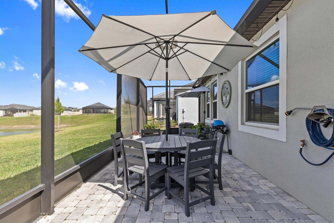
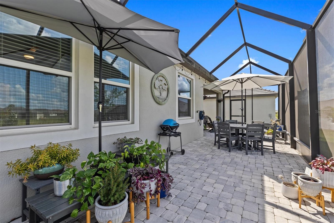
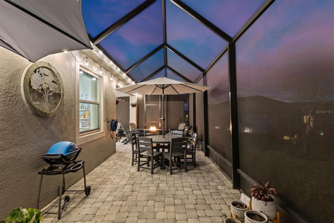
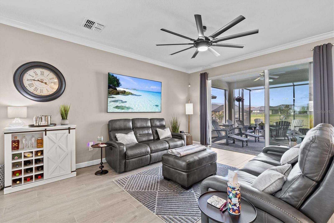
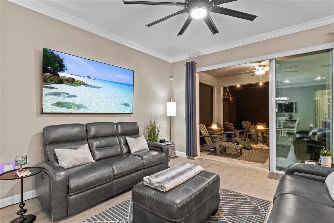
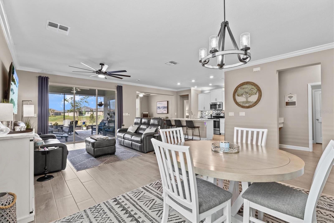
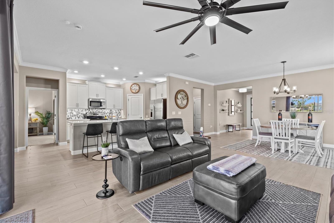
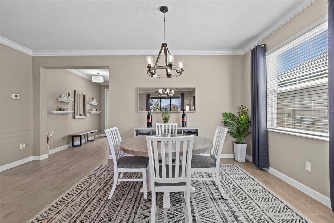
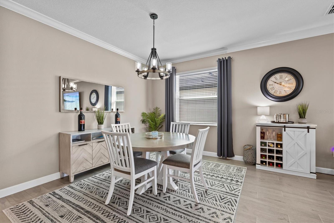

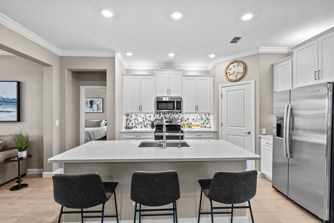
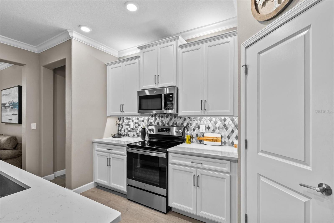
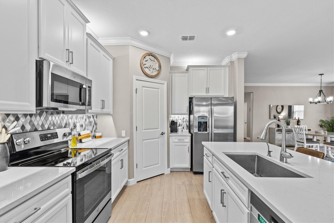
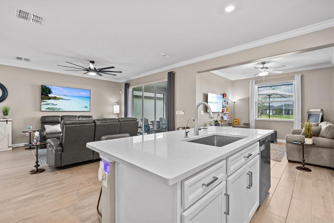
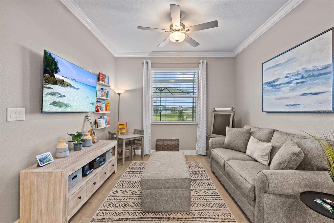
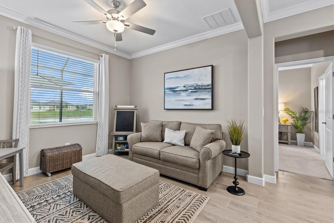
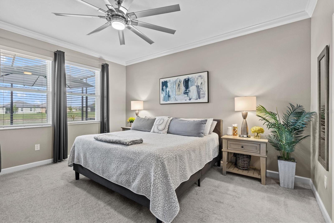
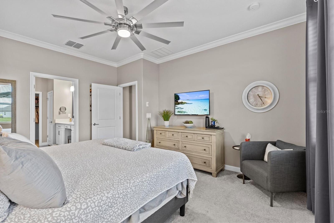
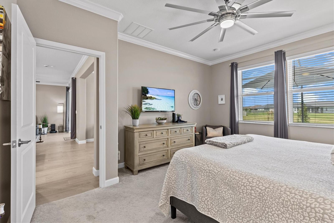
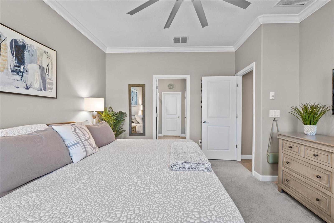
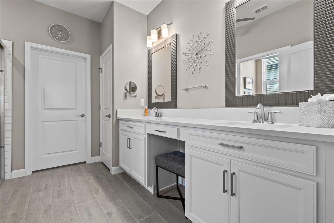
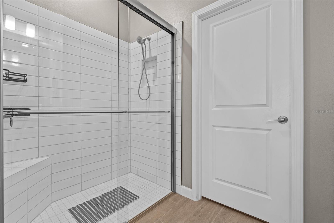
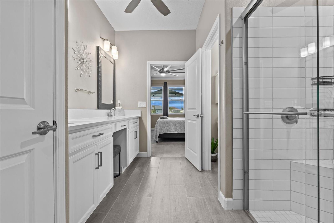
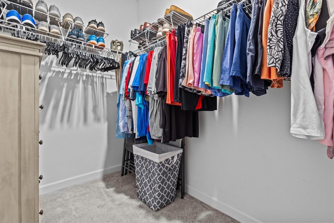
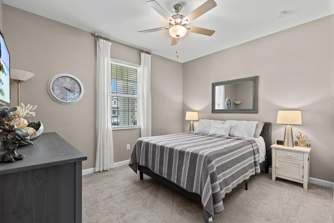
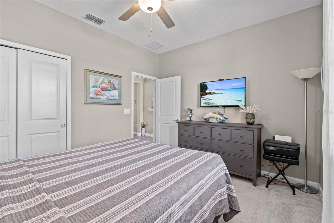
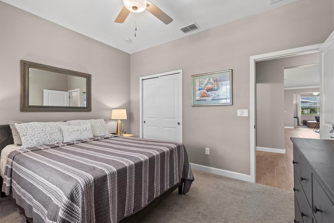
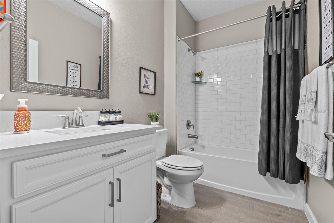
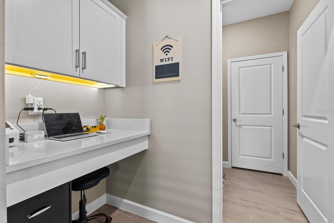
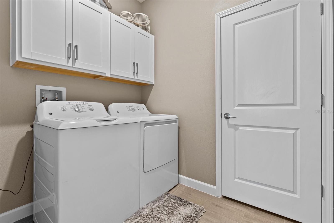
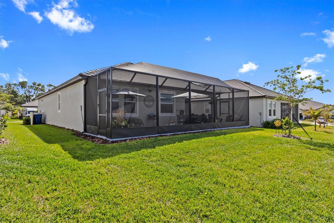
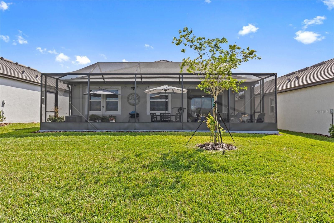
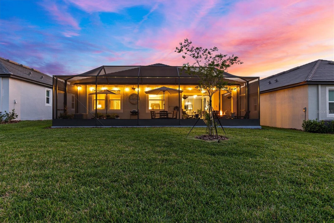
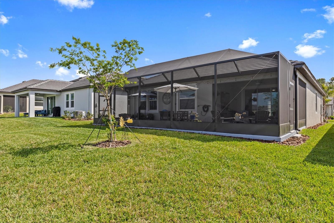
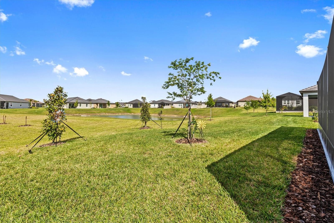
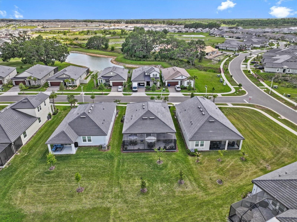
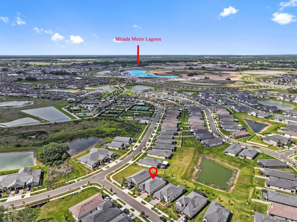
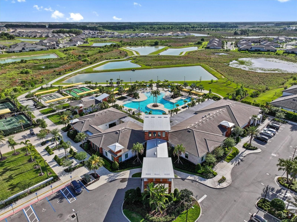
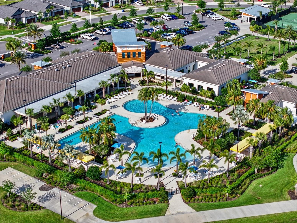
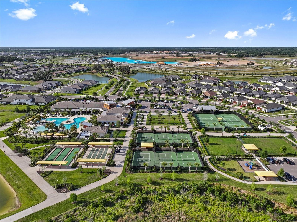
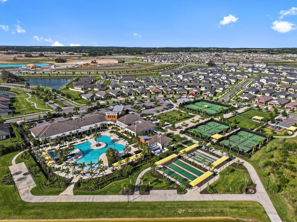
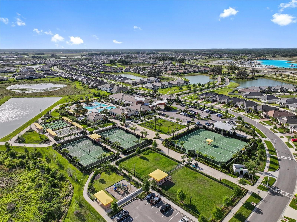
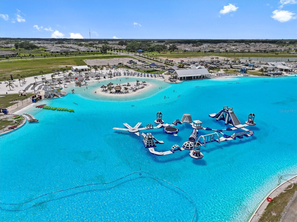
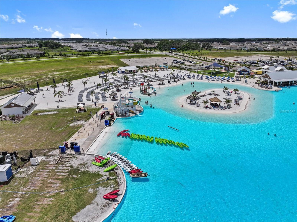
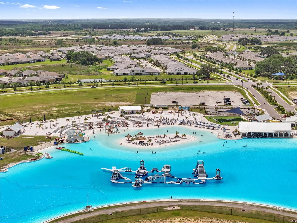
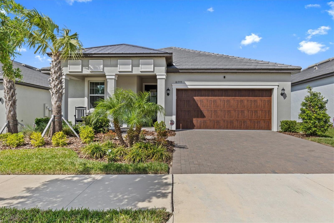
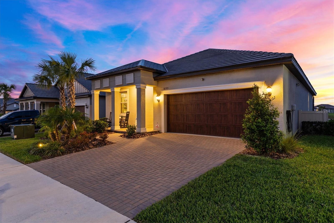
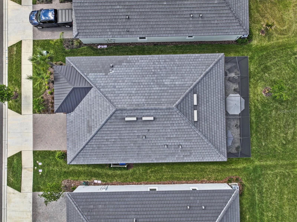
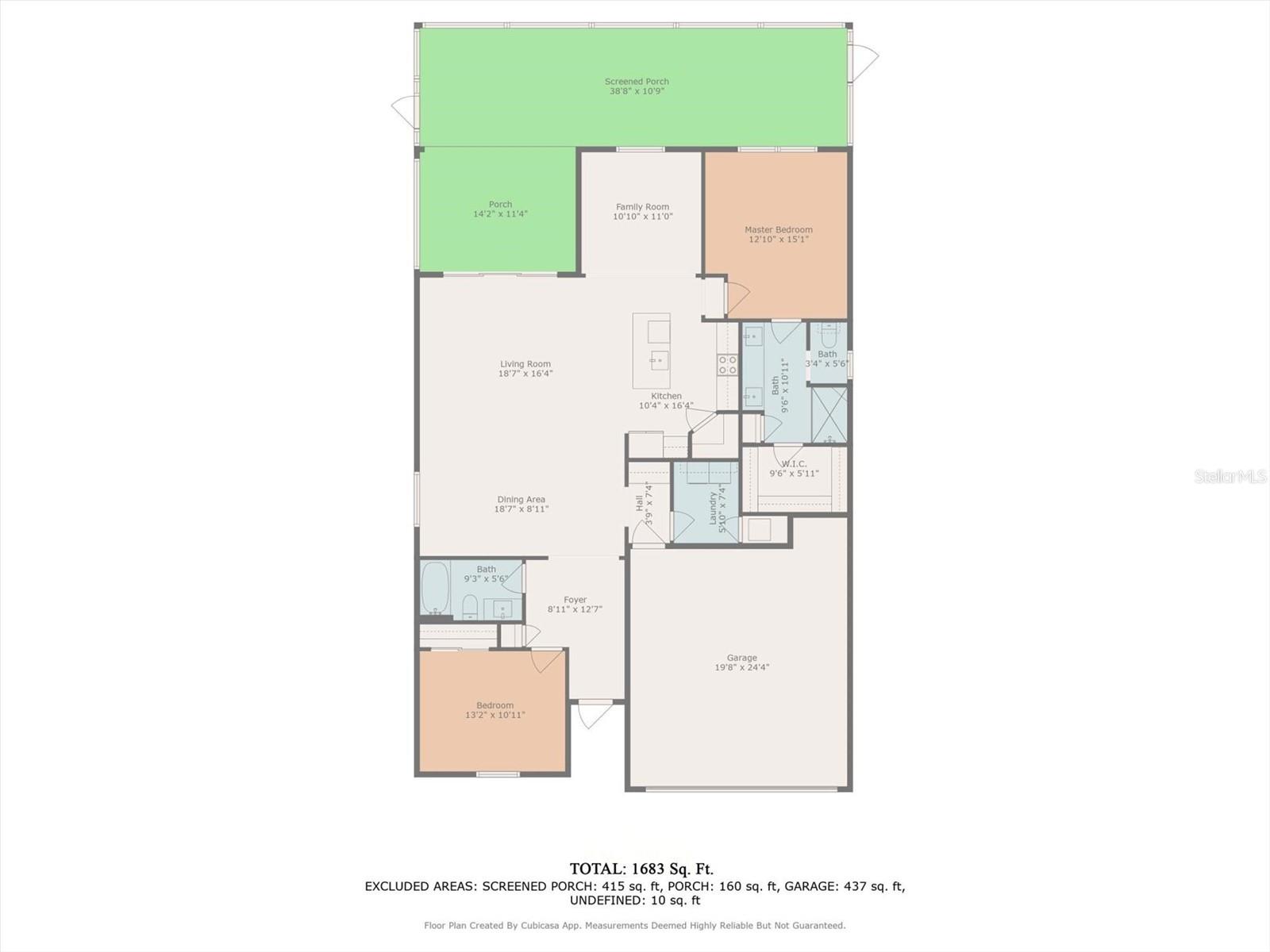









- MLS#: TB8370564 ( Residential )
- Street Address: 10393 Tupper Cay Drive
- Viewed: 18
- Price: $439,900
- Price sqft: $152
- Waterfront: Yes
- Wateraccess: Yes
- Waterfront Type: Pond
- Year Built: 2023
- Bldg sqft: 2896
- Bedrooms: 2
- Total Baths: 2
- Full Baths: 2
- Garage / Parking Spaces: 2
- Days On Market: 22
- Additional Information
- Geolocation: 28.3084 / -82.2893
- County: PASCO
- City: SAN ANTONIO
- Zipcode: 33576
- Subdivision: Mirada Active Adult
- Provided by: EXP REALTY LLC
- Contact: Xilas Santana
- 888-883-8509

- DMCA Notice
-
DescriptionWelcome to Medley at Mirada, a premier 55+ gated community offering resort style living designed for those seeking an active and social lifestyle. This exceptional neighborhood boasts a wealth of amenities, including private clubhouse access with a full schedule of daily events, a grill & bar, a heated pool with cabanas, a ballroom, playground, dog park, billiards and card rooms, and a state of the art fitness center. Residents can stay active with pickleball, tennis, bocce ball, along with exclusive activities tailored for active adults. Beyond the clubhouse, your HOA membership grants access to Miradas breathtaking 15 acre lagoon, a tropical retreat featuring soft sandy beaches, a swim up bar, kayaking, paddle boarding, waterslides, an obstacle course, and year round community events. Experience comfort and luxury in this new build with Over $100K in upgrades in the last 2 years. This WATERFRONT MOVE IN READY MORNINGTIDE by Lennar, built in 2023, is a thoughtfully designed home with every upgrade imaginable offering 2 BEDROOMS PLUS DEN ideal for a home office or flex space. Step inside to discover an open concept layout filled with natural light, enhanced by upgraded gray wood plank ceramic tile floors that flow seamlessly throughout the main living areas. The kitchen is a chefs dream, featuring 42 white staggered cabinets with crown molding, quartz counters, a walk in pantry, a large center island with a sink, and a full suite of NEW GE stainless steel appliances. The primary suite offers serene backyard views, a generous walk in closet, and a private ensuite bath with a large quartz vanity, Designer mirrors, dual sinks, and a stunning walk in shower. Sliding glass doors in the great room open to a covered and screened lanai, where you can enjoy a picturesque pond view, and lush tropical surroundings. The outdoor living space has been extended with a huge new 40 screen enclosure, pavers under the enclosure, and patio string lighting with galvanized wire & electronic timer, creating the perfect space for entertaining or relaxing, outside we have upgraded paver driveway and tile roof. Additional interior upgrades include crown molding in the foyer, dining area, living room, kitchen, flex room, and primary bedroom, as well as Sherwin Williams Anew Gray washable paint throughout the home, including the garage. The home also features new ceiling fans in every room, custom drapery and hardware, white 2 horizontal blinds on all windows, and automatic lighting in the pantry, laundry room, master closet, garage, and entry to the garage. Smart home features include Ring doorbell cameras, with additional rear floodlight and driveway cams for added security. Outside, the Upgraded premium front elevation boasts a covered porch with pavers, while the premium lot offers a large yard with a tranquil pond view and rolling green landscape. The custom 8 front entry door with glass inserts adds a touch of elegance, and the outside trash receptacle fence with automatic lighting ensures convenience and functionality. The HOA covers high speed ULTRAFi internet, premium cable, all lawn care, and exterior painting, ensuring a carefree lifestyle. With golf cart access, youre just minutes from the clubhouse, Publix, restaurants, and the community farmers market. This home is the epitome of resort style living, combining luxury, functionality, and a prime location. Dont miss the opportunity to experience the Florida lifestyle youve been waiting for.
All
Similar
Features
Waterfront Description
- Pond
Appliances
- Cooktop
- Dishwasher
- Disposal
- Dryer
- Microwave
- Range
- Refrigerator
- Washer
Association Amenities
- Cable TV
- Clubhouse
- Fitness Center
- Gated
- Lobby Key Required
- Maintenance
- Other
- Park
- Pickleball Court(s)
- Playground
- Pool
- Racquetball
- Recreation Facilities
- Spa/Hot Tub
- Tennis Court(s)
Home Owners Association Fee
- 353.96
Home Owners Association Fee Includes
- Common Area Taxes
- Pool
- Insurance
- Maintenance Grounds
- Management
- Recreational Facilities
Association Name
- Icon Management
Association Phone
- 8136421121
Builder Model
- MORNINGTIDE
Builder Name
- Lennar
Carport Spaces
- 0.00
Close Date
- 0000-00-00
Cooling
- Central Air
Country
- US
Covered Spaces
- 0.00
Exterior Features
- Lighting
- Sliding Doors
Flooring
- Carpet
- Ceramic Tile
Furnished
- Unfurnished
Garage Spaces
- 2.00
Heating
- Central
Insurance Expense
- 0.00
Interior Features
- Built-in Features
- Ceiling Fans(s)
- Eat-in Kitchen
- High Ceilings
- Open Floorplan
- Solid Surface Counters
- Solid Wood Cabinets
- Thermostat
- Walk-In Closet(s)
- Window Treatments
Legal Description
- MIRADA ACTIVE ADULT PHASES 2A 2C 2D & 2J PB 92 PG 012 LOT 26
Levels
- One
Living Area
- 1683.00
Area Major
- 33576 - San Antonio
Net Operating Income
- 0.00
Occupant Type
- Owner
Open Parking Spaces
- 0.00
Other Expense
- 0.00
Parcel Number
- 15-25-20-0000-00200-0026
Pets Allowed
- Yes
Possession
- Close Of Escrow
Property Type
- Residential
Roof
- Shingle
Sewer
- Public Sewer
Style
- Contemporary
Tax Year
- 2024
Township
- 25S
Utilities
- Cable Available
- Cable Connected
- Electricity Available
- Electricity Connected
- Fiber Optics
- Phone Available
- Public
- Sewer Available
- Sewer Connected
- Street Lights
- Underground Utilities
- Water Available
- Water Connected
View
- Water
Views
- 18
Virtual Tour Url
- https://www.zillow.com/view-imx/51b6bc19-74b9-49ec-85fa-cc15c2511a16?setAttribution=mls&wl=true&initialViewType=pano&utm_source=dashboard
Water Source
- Public
Year Built
- 2023
Zoning Code
- MPUD
Listing Data ©2025 Greater Fort Lauderdale REALTORS®
Listings provided courtesy of The Hernando County Association of Realtors MLS.
Listing Data ©2025 REALTOR® Association of Citrus County
Listing Data ©2025 Royal Palm Coast Realtor® Association
The information provided by this website is for the personal, non-commercial use of consumers and may not be used for any purpose other than to identify prospective properties consumers may be interested in purchasing.Display of MLS data is usually deemed reliable but is NOT guaranteed accurate.
Datafeed Last updated on April 27, 2025 @ 12:00 am
©2006-2025 brokerIDXsites.com - https://brokerIDXsites.com
Sign Up Now for Free!X
Call Direct: Brokerage Office: Mobile: 352.442.9386
Registration Benefits:
- New Listings & Price Reduction Updates sent directly to your email
- Create Your Own Property Search saved for your return visit.
- "Like" Listings and Create a Favorites List
* NOTICE: By creating your free profile, you authorize us to send you periodic emails about new listings that match your saved searches and related real estate information.If you provide your telephone number, you are giving us permission to call you in response to this request, even if this phone number is in the State and/or National Do Not Call Registry.
Already have an account? Login to your account.
