Share this property:
Contact Julie Ann Ludovico
Schedule A Showing
Request more information
- Home
- Property Search
- Search results
- 3918 Versailles Drive, TAMPA, FL 33634
Property Photos
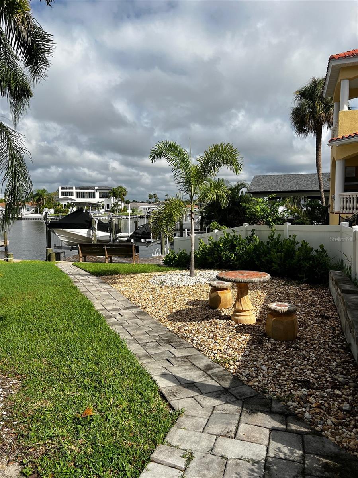

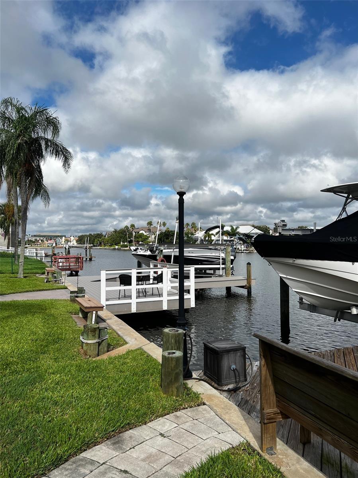
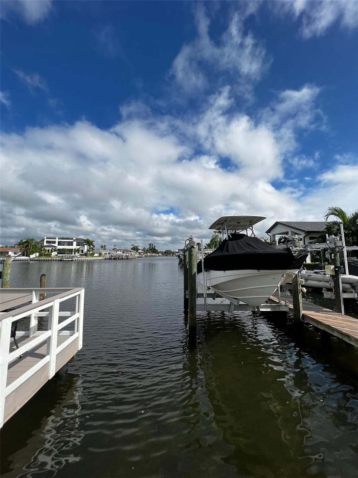
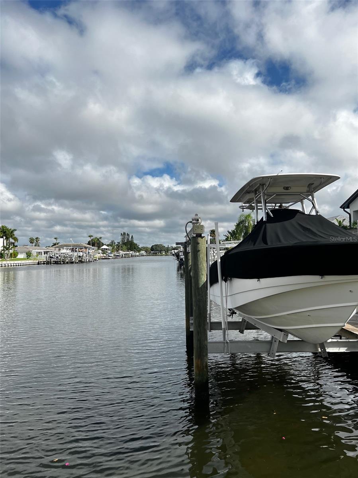
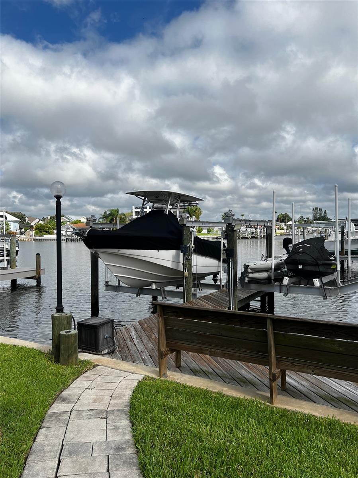
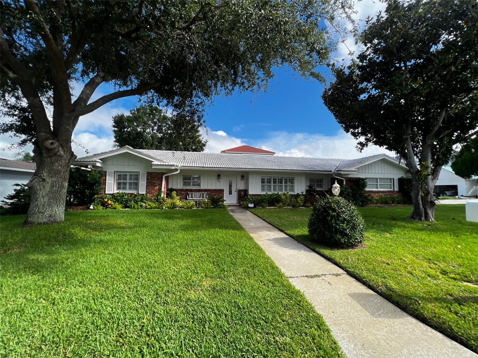
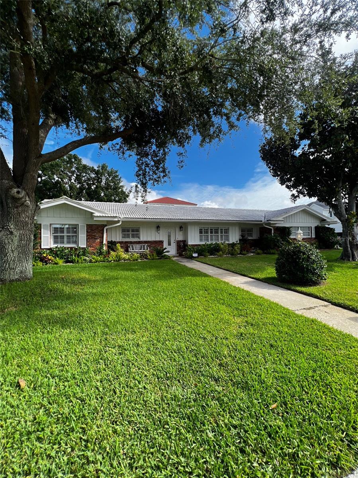
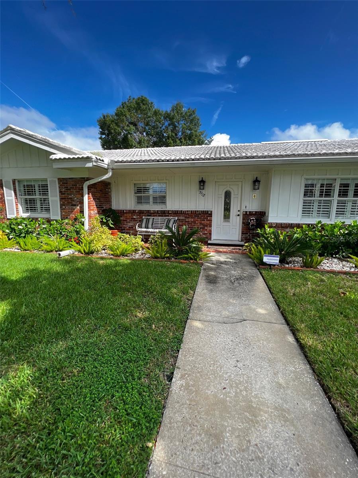

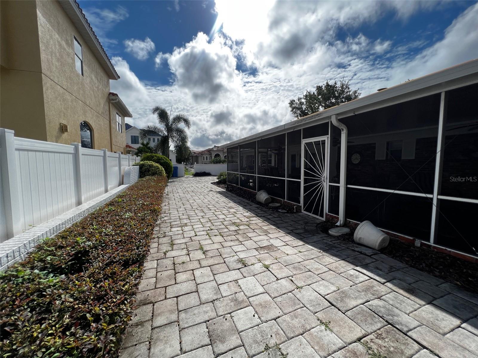

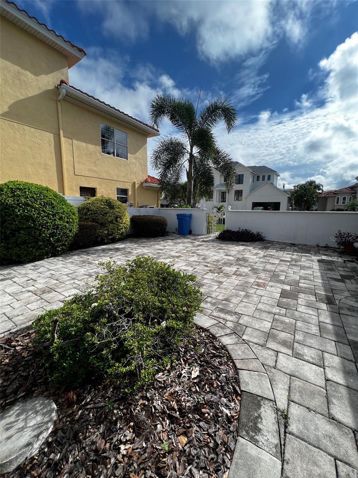
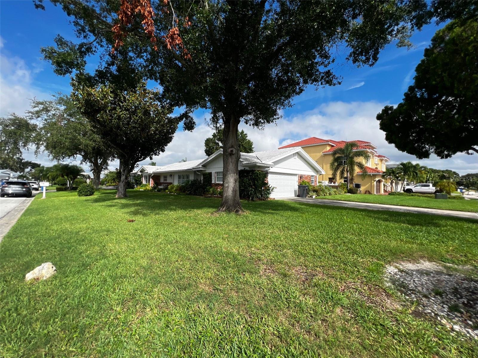
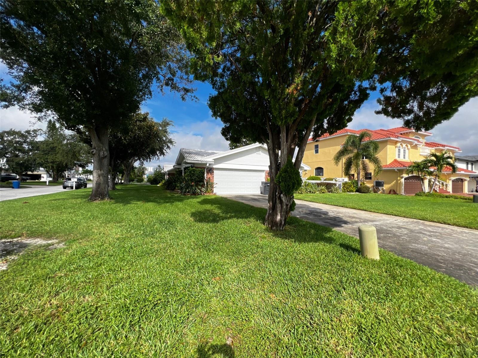
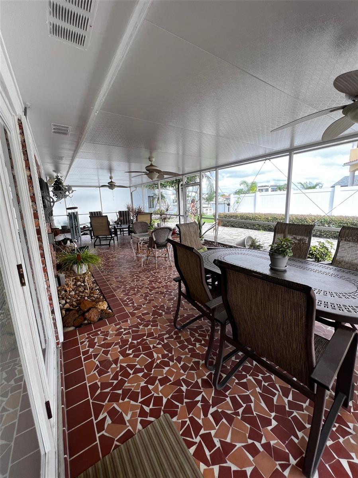
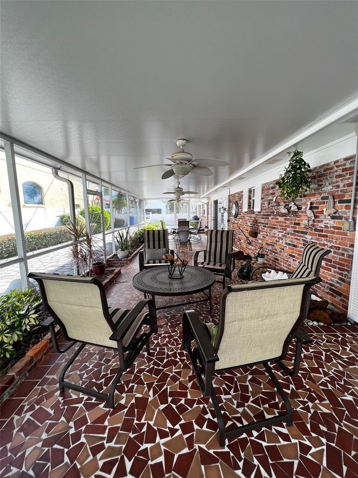
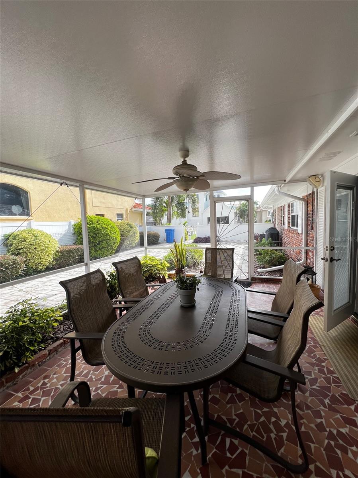

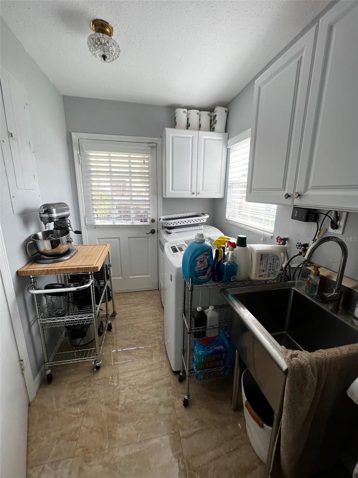
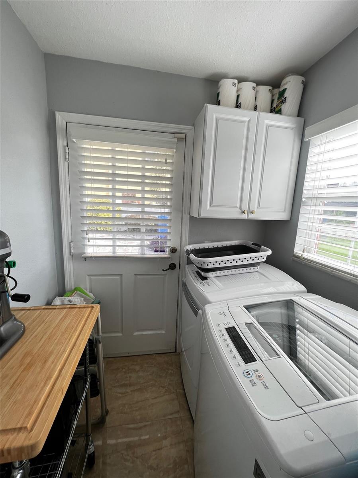
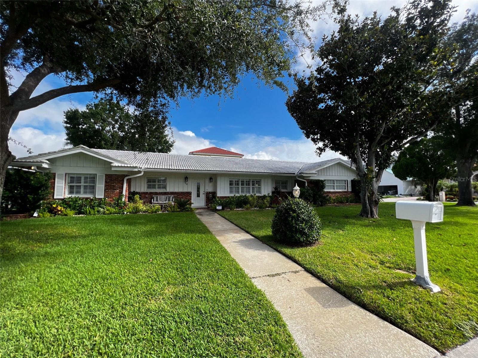
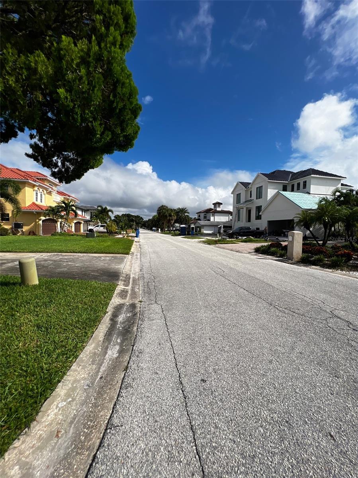
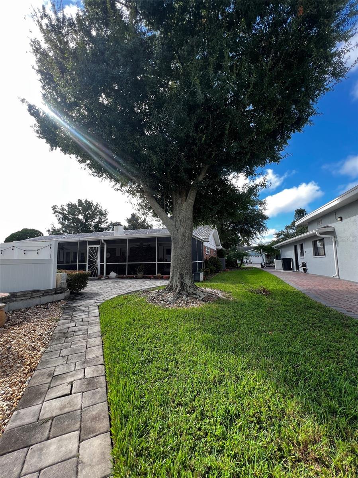
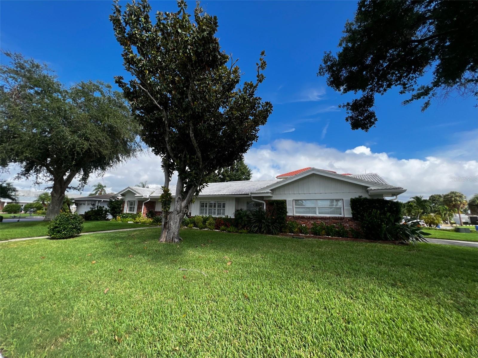
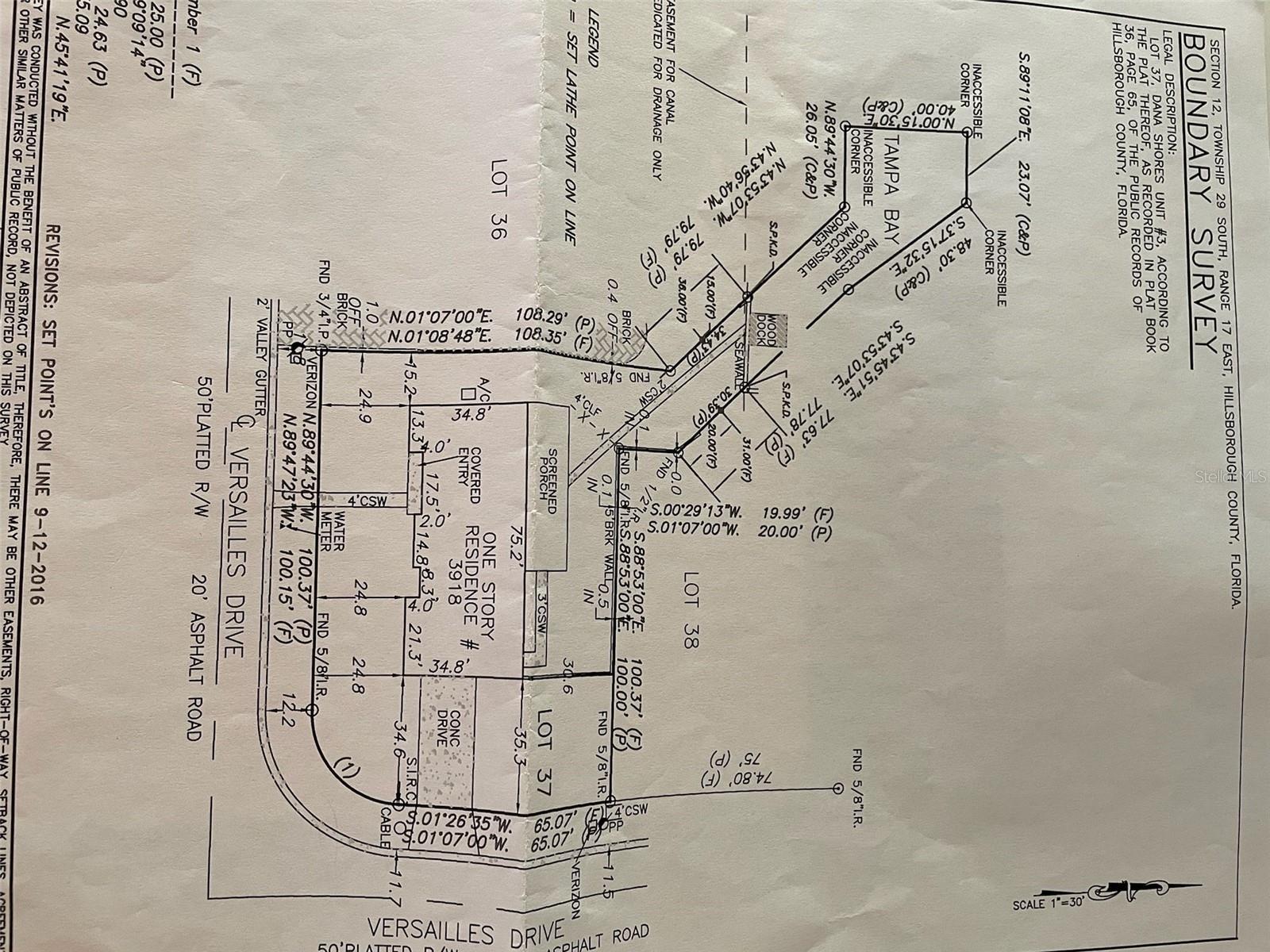
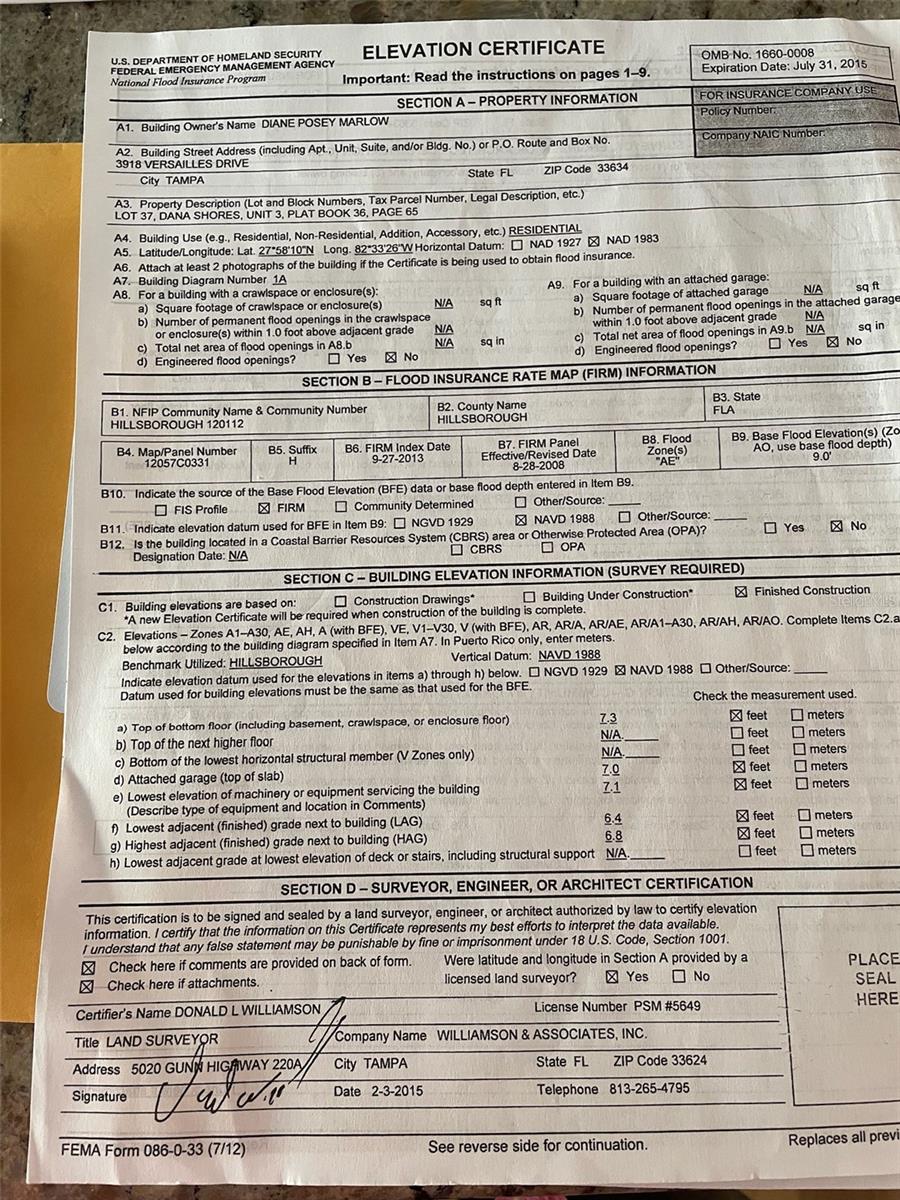























































- MLS#: TB8370656 ( Residential )
- Street Address: 3918 Versailles Drive
- Viewed: 3
- Price: $795,000
- Price sqft: $249
- Waterfront: Yes
- Wateraccess: Yes
- Waterfront Type: Canal - Saltwater
- Year Built: 1961
- Bldg sqft: 3189
- Bedrooms: 3
- Total Baths: 2
- Full Baths: 2
- Garage / Parking Spaces: 2
- Days On Market: 13
- Additional Information
- Geolocation: 27.9692 / -82.5571
- County: HILLSBOROUGH
- City: TAMPA
- Zipcode: 33634
- Elementary School: Dickenson HB
- Middle School: Webb HB
- High School: Jefferson
- Provided by: SMITH & ASSOCIATES REAL ESTATE
- Contact: Douglas Wood, PA
- 813-839-3800

- DMCA Notice
-
DescriptionAttention WATERFRONT property seekers and BOATERS! This Dana Shores home offers great opportunity and flexibility depending on ones dreams and aspirations. Located on a 1/4 acre corner lot near the cul de sac on highly regarded street on wide canal (beautiful sunset views!) with new seawall, new shared dock and individual boat lift (10K lb). Beautifully renovated home with remodeled kitchen and baths and a newer interior daylight laundry room added. All granite countertops, excellent quality solid wood cabinetry, plantation shutters, crown molding and a wood burning fireplace are lovely upgrades in this home. Home took on less than 6 inches of water from Hurricane Helene and has been remediated and restored has new drywall and baseboards. TERRAZZO floors throughout home, just ready for a polish! Kitchen has marble tiles. Home has a full length screened in and covered patio ready to enjoy those shimmering sunset views. Dana Shores is a best kept secret in Tampa Bay with excellent waterfront property value with no HOA, it is the best of both worlds in that many of owners are primary residents and neighborhood is kept very well while also offering more flexibility for those that may choose to invest as a local AirBnB or shorter term rental options. The location can not be beat with its proximity to the amazing Tampa International Airport, a hop / skip / jump from all the upcoming Westshore district redevelopment and the Veterans Expressway. Nestled behind the Rocky Point Golf Course and adjacent to the Skyway Park, the area is a Tampa Bay gem known and occupied by many that have been here for decades. Showings welcomed by appointment. Sold AS IS.
All
Similar
Features
Waterfront Description
- Canal - Saltwater
Appliances
- None
Home Owners Association Fee
- 0.00
Carport Spaces
- 0.00
Close Date
- 0000-00-00
Cooling
- Central Air
Country
- US
Covered Spaces
- 0.00
Exterior Features
- French Doors
- Private Mailbox
- Sidewalk
Fencing
- Fenced
Flooring
- Marble
- Terrazzo
Garage Spaces
- 2.00
Heating
- Central
- Electric
High School
- Jefferson
Insurance Expense
- 0.00
Interior Features
- Ceiling Fans(s)
- Crown Molding
- Kitchen/Family Room Combo
- Living Room/Dining Room Combo
- Primary Bedroom Main Floor
- Solid Surface Counters
- Solid Wood Cabinets
- Stone Counters
- Window Treatments
Legal Description
- DANA SHORES UNIT NO 3 SECTION B LOT 37
Levels
- One
Living Area
- 1945.00
Lot Features
- Corner Lot
- Irregular Lot
Middle School
- Webb-HB
Area Major
- 33634 - Tampa
Net Operating Income
- 0.00
Occupant Type
- Owner
Open Parking Spaces
- 0.00
Other Expense
- 0.00
Parcel Number
- U-12-29-17-0GA-000000-00037.0
Parking Features
- Driveway
- Garage Door Opener
Pets Allowed
- Yes
Possession
- Close Of Escrow
Property Type
- Residential
Roof
- Tile
School Elementary
- Dickenson-HB
Sewer
- Public Sewer
Tax Year
- 2024
Township
- 29
Utilities
- BB/HS Internet Available
- Cable Available
- Electricity Connected
- Phone Available
- Sewer Connected
- Water Connected
View
- Water
Virtual Tour Url
- https://listings.tampalistinglab.com/sites/qazapvv/unbranded
Water Source
- Public
Year Built
- 1961
Zoning Code
- RSC-6
Listing Data ©2025 Greater Fort Lauderdale REALTORS®
Listings provided courtesy of The Hernando County Association of Realtors MLS.
Listing Data ©2025 REALTOR® Association of Citrus County
Listing Data ©2025 Royal Palm Coast Realtor® Association
The information provided by this website is for the personal, non-commercial use of consumers and may not be used for any purpose other than to identify prospective properties consumers may be interested in purchasing.Display of MLS data is usually deemed reliable but is NOT guaranteed accurate.
Datafeed Last updated on April 19, 2025 @ 12:00 am
©2006-2025 brokerIDXsites.com - https://brokerIDXsites.com
Sign Up Now for Free!X
Call Direct: Brokerage Office: Mobile: 352.442.9386
Registration Benefits:
- New Listings & Price Reduction Updates sent directly to your email
- Create Your Own Property Search saved for your return visit.
- "Like" Listings and Create a Favorites List
* NOTICE: By creating your free profile, you authorize us to send you periodic emails about new listings that match your saved searches and related real estate information.If you provide your telephone number, you are giving us permission to call you in response to this request, even if this phone number is in the State and/or National Do Not Call Registry.
Already have an account? Login to your account.
