Share this property:
Contact Julie Ann Ludovico
Schedule A Showing
Request more information
- Home
- Property Search
- Search results
- 422 Islebay Drive, APOLLO BEACH, FL 33572
Property Photos
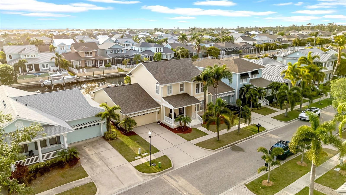

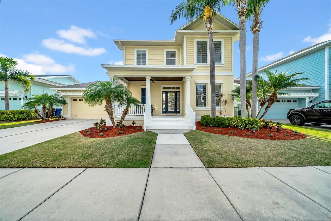
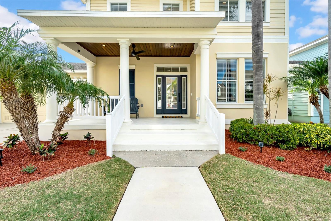
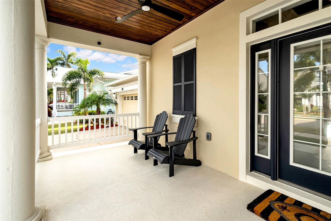
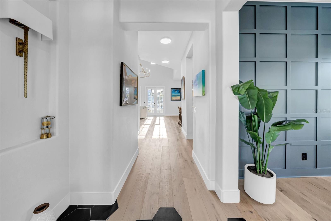
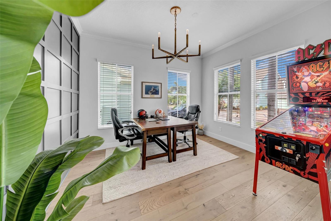
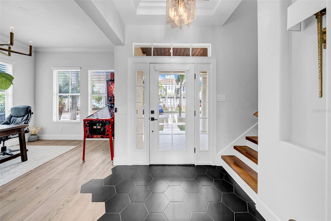
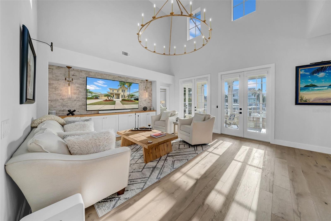
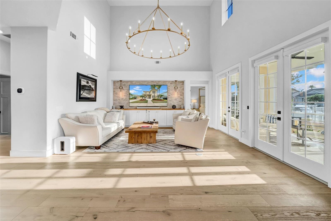
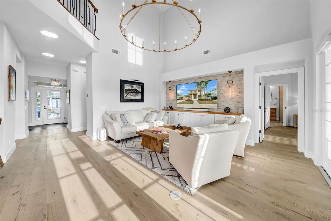
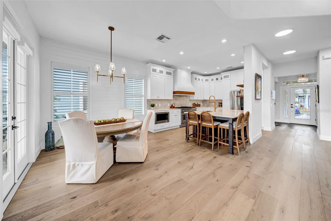
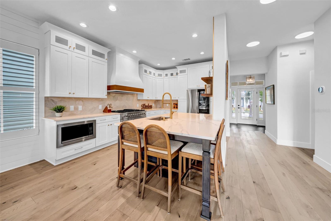
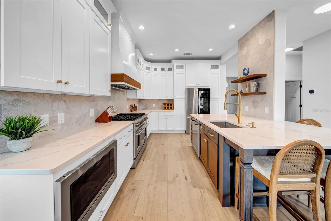
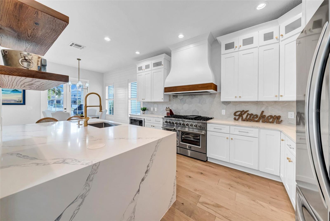
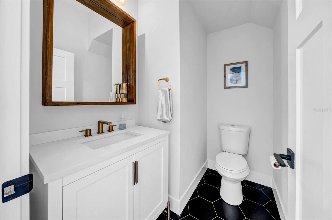
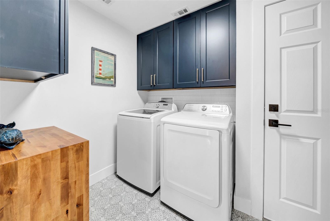
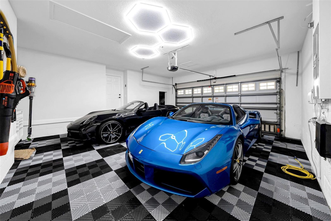
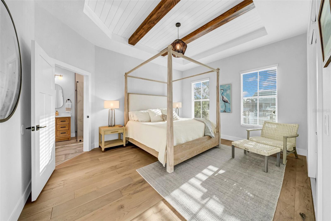
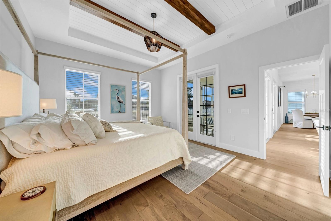
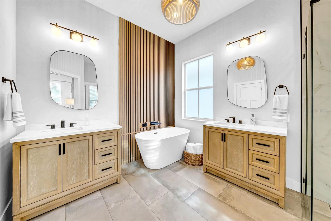
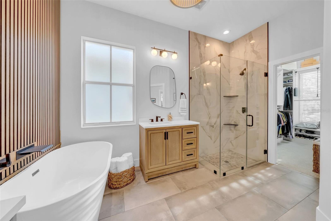
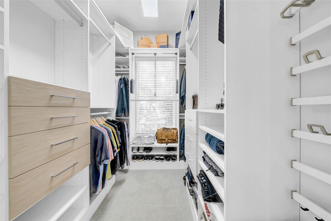
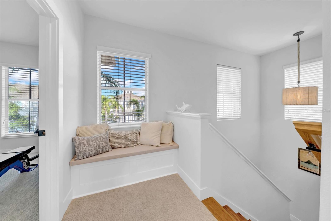
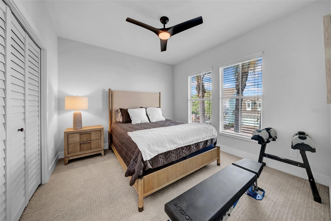
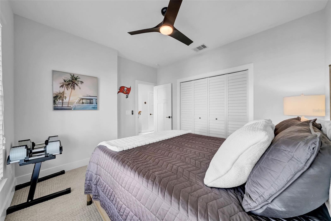
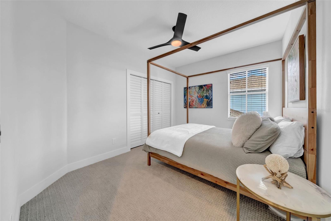

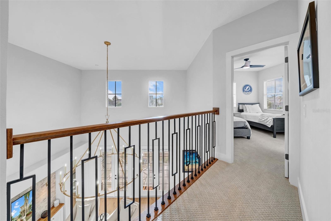
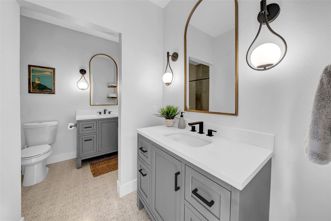
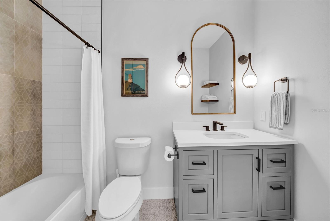
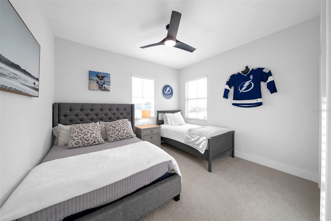
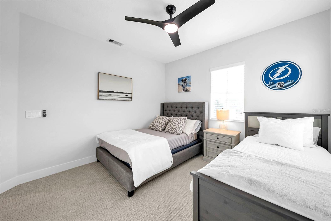
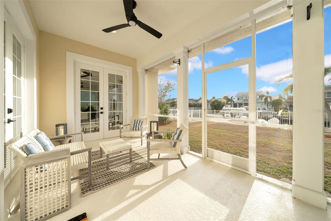
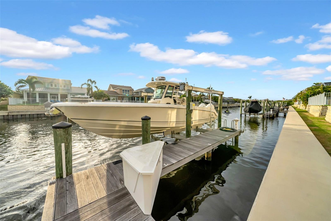
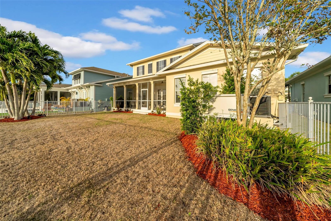
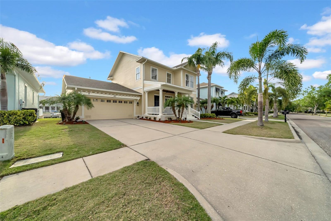
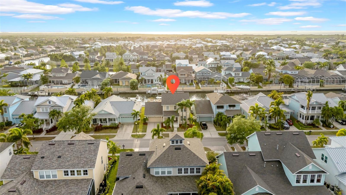
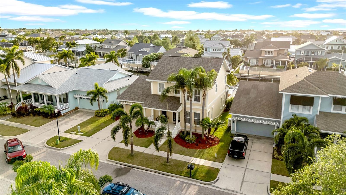
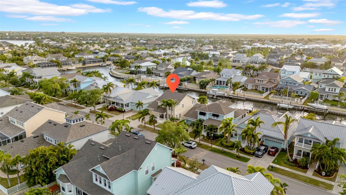
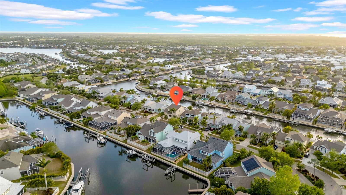
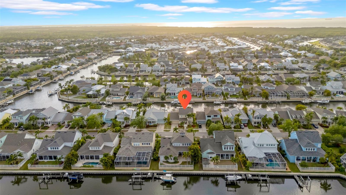
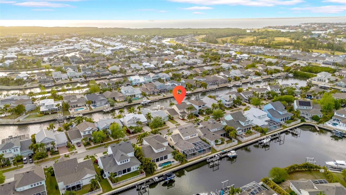
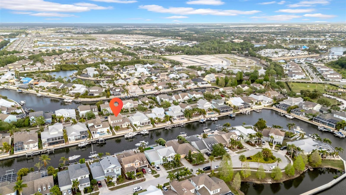
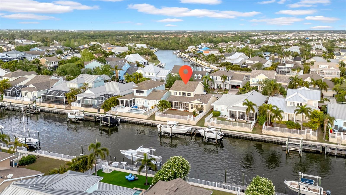
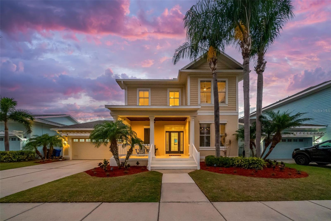
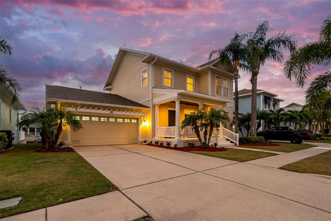
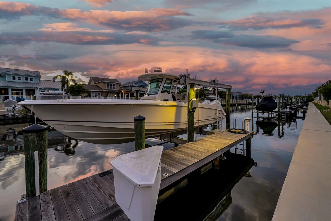
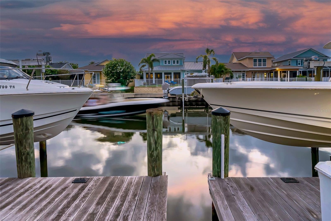
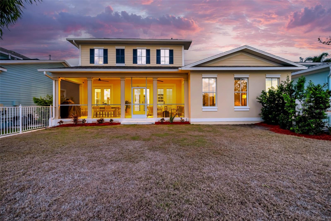
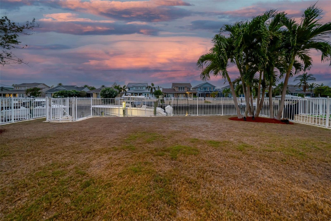
- MLS#: TB8370916 ( Residential )
- Street Address: 422 Islebay Drive
- Viewed: 4
- Price: $997,999
- Price sqft: $280
- Waterfront: Yes
- Wateraccess: Yes
- Waterfront Type: Canal - Saltwater
- Year Built: 2004
- Bldg sqft: 3560
- Bedrooms: 4
- Total Baths: 3
- Full Baths: 2
- 1/2 Baths: 1
- Garage / Parking Spaces: 2
- Days On Market: 63
- Additional Information
- Geolocation: 27.7547 / -82.4213
- County: HILLSBOROUGH
- City: APOLLO BEACH
- Zipcode: 33572
- Subdivision: Mirabay Ph 1b12a13b1
- Elementary School: Apollo Beach
- Middle School: Eisenhower
- High School: Lennard
- Provided by: PRIME 1 REALTY
- Contact: Karena Caputo
- 941-334-1309

- DMCA Notice
-
Description**Exquisite Waterfront Home in the Luxurious Boating Community of MiraBay** Welcome to this stunning 4 bedroom, 2.5 bathroom waterfront residence located in the highly sought after MiraBay community. Designed with impeccable attention to detail, this home offers refined coastal living at its finest. The first floor features beautifully engineered hardwood flooring throughout, complemented by upscale Restoration Hardware fixtures in the main living areas. The chefs kitchen is a culinary dream, boasting a 48" gas stove and an elegant quartz waterfall islandperfect for entertaining or everyday cooking. The family room, with it's soaring ceiling, grand lighting, and stone accent wall, has unobstructed views to the patio and backyard through 3 sets of French doors. The primary suite is a true owner's retreat, located on the first floor with French doors leading to the screened in patio. The room showcases charming wooden ceiling beams and shiplap, enhancing the homes coastal ambiance. The spa inspired ensuite bathroom includes dual vanities, and a custom built California walk in closet provides exceptional organization and luxury. At the front of the home, a versatile space can serve as a formal dining room, living room, or private office, highlighted by a modern accent wall and designer lighting. Upstairs, you'll find the secondary bedrooms along with a beautifully appointed bathroom featuring dual vanitiesideal for accommodating family or guests with ease. The family room features a striking stone accent wall and three sets of French doors that open to a pool ready backyard. From here, enjoy serene canal views and access your private dock equipped with a brand new 16,000 lb boat lift. The recently rebuilt seawall adds peace of mind, along with a whole house generator and hurricane rated windows. This exclusive side of MiraBay offers direct access to the bay without the need for a lift, making for a quick 25 minute boat ride to both Tampa and St. Petersburg. Additional upgrades include: RaceDeck garage flooring with LED lighting and an EV charger, Rinnai tankless water heater (2024), newer roof (2021), new HVAC units (2023 & 2024), fresh interior and exterior paint (2023), advanced security camera system (2024), automatic blinds and plantation shutters (2024). This completely updated home is a rare opportunity to live the coastal lifestyle you've always dreamed of. Dont miss your chance to own a piece of paradise in MiraBay.
All
Similar
Features
Waterfront Description
- Canal - Saltwater
Appliances
- Dishwasher
- Disposal
- Dryer
- Exhaust Fan
- Gas Water Heater
- Microwave
- Range
- Range Hood
- Refrigerator
- Tankless Water Heater
- Washer
Association Amenities
- Clubhouse
- Fitness Center
- Gated
- Park
- Playground
- Pool
Home Owners Association Fee
- 172.00
Home Owners Association Fee Includes
- Pool
- Maintenance Structure
- Maintenance Grounds
- Maintenance
- Security
Association Name
- Lesly Candelier
Association Phone
- 866-378-1099
Carport Spaces
- 0.00
Close Date
- 0000-00-00
Cooling
- Central Air
Country
- US
Covered Spaces
- 0.00
Exterior Features
- French Doors
- Private Mailbox
- Rain Gutters
- Sidewalk
Fencing
- Other
Flooring
- Carpet
- Hardwood
- Tile
Garage Spaces
- 2.00
Heating
- Natural Gas
High School
- Lennard-HB
Insurance Expense
- 0.00
Interior Features
- Built-in Features
- Ceiling Fans(s)
- Crown Molding
- Eat-in Kitchen
- High Ceilings
- Kitchen/Family Room Combo
- Open Floorplan
- Primary Bedroom Main Floor
- Smart Home
- Solid Surface Counters
- Thermostat
- Tray Ceiling(s)
- Walk-In Closet(s)
- Window Treatments
Legal Description
- MIRABAY PHASE 1B-1/2A-1/3B-1 LOT 11 BLOCK 23
Levels
- Two
Living Area
- 2654.00
Lot Features
- Sidewalk
Middle School
- Eisenhower-HB
Area Major
- 33572 - Apollo Beach / Ruskin
Net Operating Income
- 0.00
Occupant Type
- Owner
Open Parking Spaces
- 0.00
Other Expense
- 0.00
Parcel Number
- U-29-31-19-648-000023-00011.0
Parking Features
- Driveway
- Electric Vehicle Charging Station(s)
Pets Allowed
- Yes
Property Type
- Residential
Roof
- Shingle
School Elementary
- Apollo Beach-HB
Sewer
- Public Sewer
Style
- Traditional
Tax Year
- 2024
Township
- 31
Utilities
- Cable Available
- Electricity Connected
- Natural Gas Connected
- Public
- Sewer Connected
- Underground Utilities
- Water Connected
View
- Water
Virtual Tour Url
- https://www.propertypanorama.com/instaview/stellar/TB8370916
Water Source
- Public
Year Built
- 2004
Zoning Code
- PD
Listing Data ©2025 Greater Fort Lauderdale REALTORS®
Listings provided courtesy of The Hernando County Association of Realtors MLS.
Listing Data ©2025 REALTOR® Association of Citrus County
Listing Data ©2025 Royal Palm Coast Realtor® Association
The information provided by this website is for the personal, non-commercial use of consumers and may not be used for any purpose other than to identify prospective properties consumers may be interested in purchasing.Display of MLS data is usually deemed reliable but is NOT guaranteed accurate.
Datafeed Last updated on June 10, 2025 @ 12:00 am
©2006-2025 brokerIDXsites.com - https://brokerIDXsites.com
Sign Up Now for Free!X
Call Direct: Brokerage Office: Mobile: 352.442.9386
Registration Benefits:
- New Listings & Price Reduction Updates sent directly to your email
- Create Your Own Property Search saved for your return visit.
- "Like" Listings and Create a Favorites List
* NOTICE: By creating your free profile, you authorize us to send you periodic emails about new listings that match your saved searches and related real estate information.If you provide your telephone number, you are giving us permission to call you in response to this request, even if this phone number is in the State and/or National Do Not Call Registry.
Already have an account? Login to your account.
