Share this property:
Contact Julie Ann Ludovico
Schedule A Showing
Request more information
- Home
- Property Search
- Search results
- 202 7th Street Sw, RUSKIN, FL 33570
Property Photos
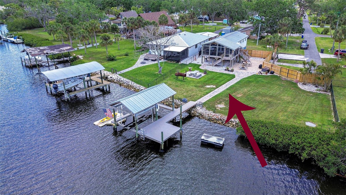


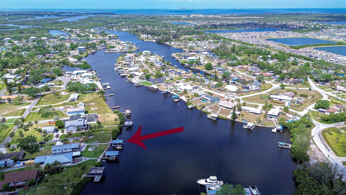
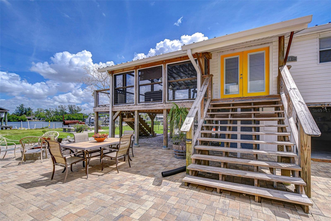
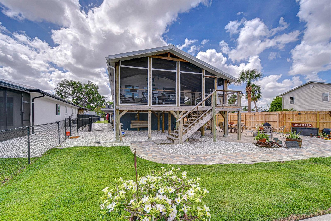
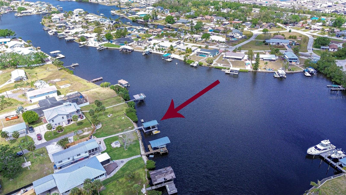
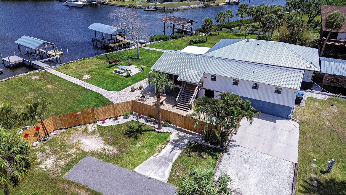
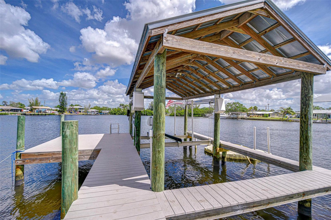
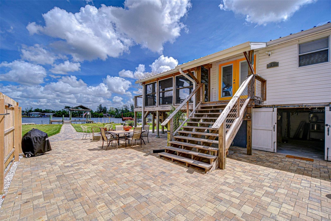
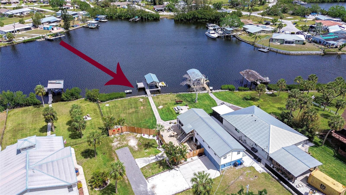
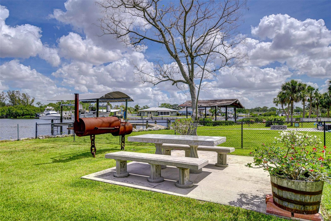
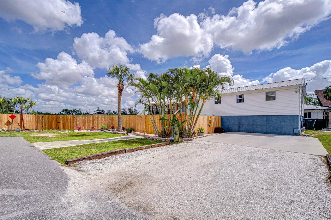
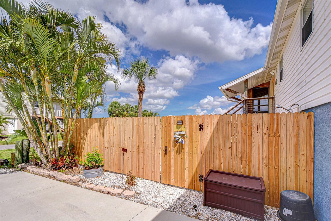
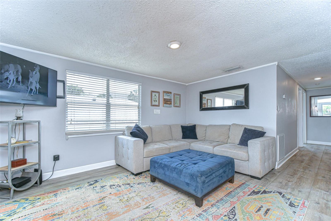
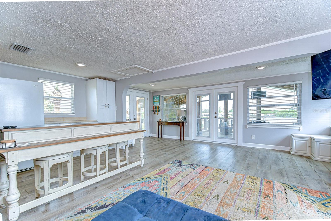
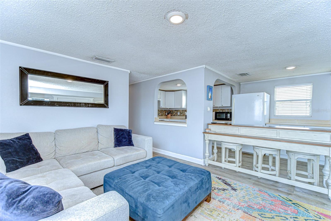
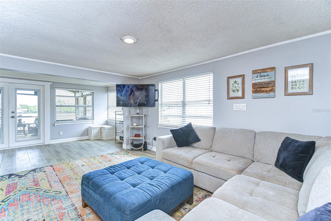
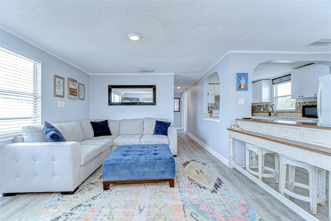
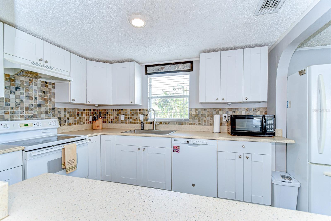
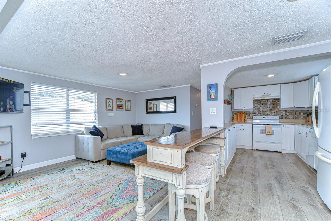
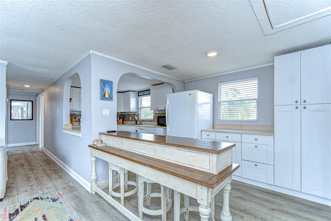
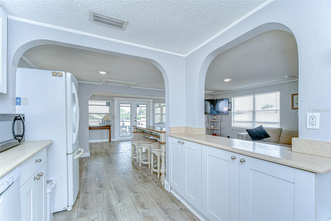
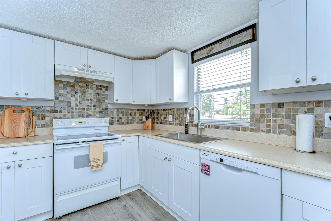
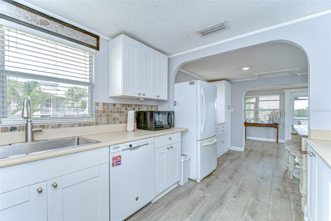
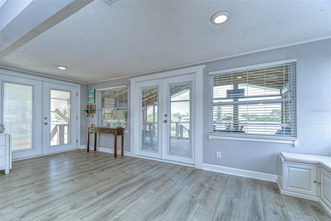

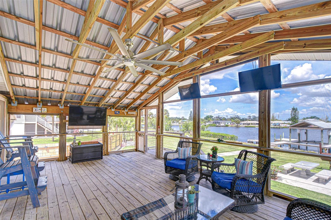
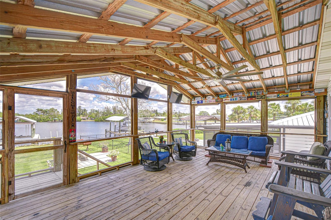
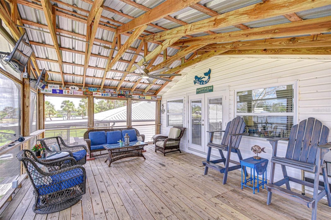
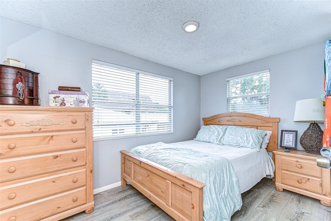
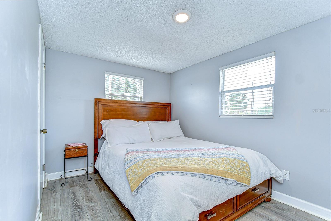
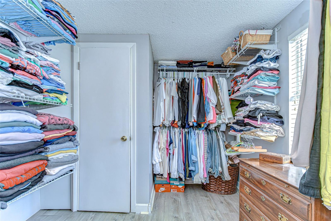
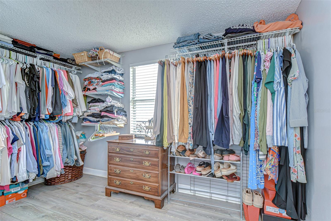
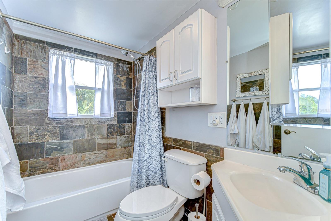
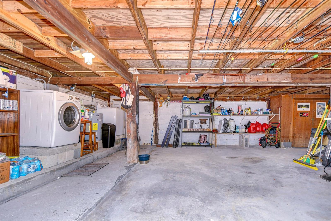
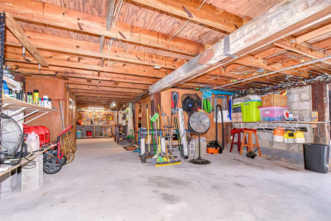
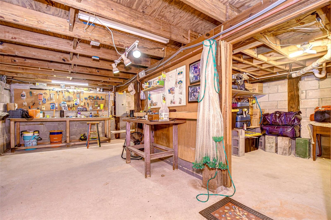
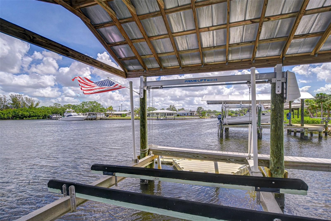
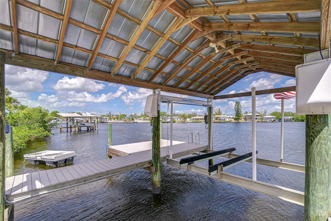
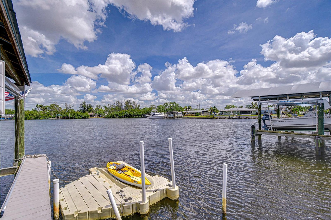
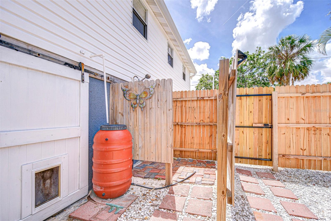
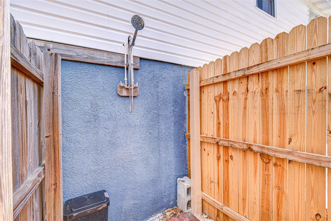
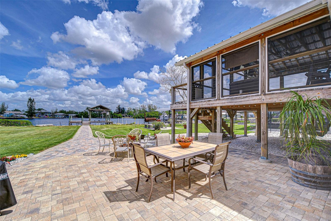
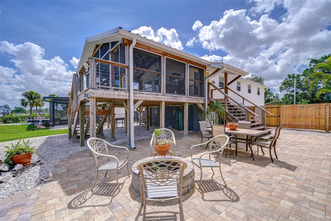
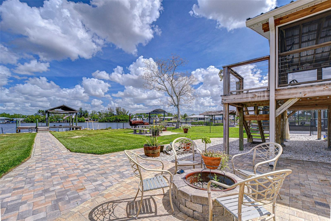
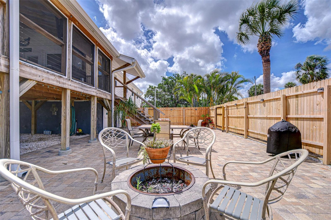
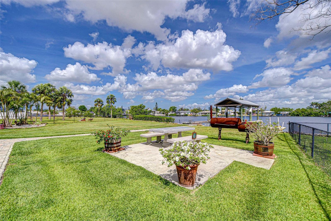
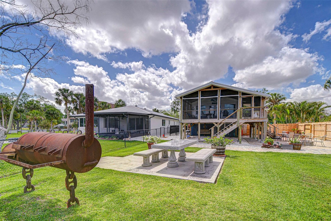
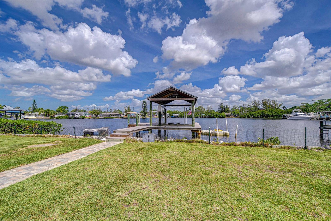
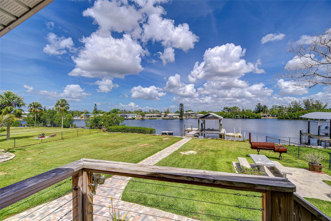
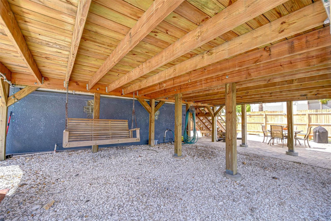
- MLS#: TB8371060 ( Residential )
- Street Address: 202 7th Street Sw
- Viewed: 14
- Price: $550,000
- Price sqft: $208
- Waterfront: Yes
- Wateraccess: Yes
- Waterfront Type: River Front
- Year Built: 1974
- Bldg sqft: 2644
- Bedrooms: 3
- Total Baths: 1
- Full Baths: 1
- Days On Market: 17
- Additional Information
- Geolocation: 27.7168 / -82.4433
- County: HILLSBOROUGH
- City: RUSKIN
- Zipcode: 33570
- Subdivision: Ruskin City Map Of
- Elementary School: Ruskin
- Middle School: Shields
- High School: Lennard
- Provided by: KELLER WILLIAMS TAMPA PROP.
- Contact: Kathy Muscatell
- 813-264-7754

- DMCA Notice
-
DescriptionCalling all Boaters & Fishermen ... Waterfront Elevated Key West style home with metal roof located on the Little Manatee River! This waterfront 3 bedroom home has an incredible River view! As you drive up notice the newer concrete drive & privacy fence with solar lights & 3 gates (one is 12' for a boat). Upon entering the property you will see an open pavered deck with fire pit and pavered walkways leading to concrete deck with custom picnic table and smoker/grill. The dock and lift were installed in 2017. The dock area is 12' x 12' (good fishing off the dock) plus there is a cat walk to other side of the covered 11,000 lb. lift (remote controlled). The deck is made of composite material for easier maintenance. Adjacent to the dock is a floating waverunner/kayak dock. Upon entering the home you will notice the laminate flooring throughout. The kitchen features loads of white cabinets with brushed nickel hardware, tile backsplash, solid surface counters, & newer dishwasher. The kitchen opens to the great room and there is an adjacent dining area. There are 3 bedrooms, current owners are using one bedroom as a large walk in closet. The bathroom features slate like tile on the floor and tub/shower walls. French doors lead from the main living area to a fabulous huge screened room (24' X 15"). This is the room where sellers spent most of their time ... wonderful view of the river! Below the house is a 920 foot concrete storage area. The hot water heater is new. The central heat & air was new in 2021. New gutters! There is also an outdoor shower! This house is approximately a 10 minute idle by boat to the bay. Located close to the house is Common Good Park with a boat ramp ... you go under one bridge to get to property. Simmons Park allows you to launch a larger boat without bridges. Great access to Hwy 41 and Interstate 75 ... making it an easy commute to Bradenton/Sarasota, Tampa, Brandon, and the St Petersburg area.
All
Similar
Features
Waterfront Description
- River Front
Appliances
- Dishwasher
- Disposal
- Dryer
- Electric Water Heater
- Range
- Range Hood
- Refrigerator
- Washer
Home Owners Association Fee
- 0.00
Carport Spaces
- 0.00
Close Date
- 0000-00-00
Cooling
- Central Air
Country
- US
Covered Spaces
- 0.00
Exterior Features
- French Doors
- Outdoor Grill
- Outdoor Shower
- Private Mailbox
- Rain Barrel/Cistern(s)
- Rain Gutters
Fencing
- Chain Link
- Wood
Flooring
- Ceramic Tile
- Laminate
Furnished
- Unfurnished
Garage Spaces
- 0.00
Heating
- Central
- Electric
High School
- Lennard-HB
Insurance Expense
- 0.00
Interior Features
- Kitchen/Family Room Combo
- Solid Surface Counters
- Solid Wood Cabinets
Legal Description
- RUSKIN CITY MAP OF N 1/2 OF LOT 635 AND THAT PART OF DICKMAN DR (RUSKIN BLVD) ABUTTING THEREON
Levels
- Two
Living Area
- 920.00
Lot Features
- Flood Insurance Required
- FloodZone
- In County
- Landscaped
- Street Dead-End
- Paved
Middle School
- Shields-HB
Area Major
- 33570 - Ruskin/Apollo Beach
Net Operating Income
- 0.00
Occupant Type
- Owner
Open Parking Spaces
- 0.00
Other Expense
- 0.00
Other Structures
- Storage
Parcel Number
- U-07-32-19-1V5-000000-00635.0
Parking Features
- Driveway
Pets Allowed
- Cats OK
- Dogs OK
- Yes
Possession
- Close Of Escrow
Property Condition
- Completed
Property Type
- Residential
Roof
- Metal
School Elementary
- Ruskin-HB
Sewer
- Public Sewer
Style
- Key West
Tax Year
- 2024
Township
- 32
Utilities
- BB/HS Internet Available
- Cable Connected
- Public
- Sewer Connected
- Water Connected
View
- Water
Views
- 14
Virtual Tour Url
- https://www.tourfactory.com/idxr3199409
Water Source
- Public
Year Built
- 1974
Zoning Code
- RSC-6
Listing Data ©2025 Greater Fort Lauderdale REALTORS®
Listings provided courtesy of The Hernando County Association of Realtors MLS.
Listing Data ©2025 REALTOR® Association of Citrus County
Listing Data ©2025 Royal Palm Coast Realtor® Association
The information provided by this website is for the personal, non-commercial use of consumers and may not be used for any purpose other than to identify prospective properties consumers may be interested in purchasing.Display of MLS data is usually deemed reliable but is NOT guaranteed accurate.
Datafeed Last updated on April 25, 2025 @ 12:00 am
©2006-2025 brokerIDXsites.com - https://brokerIDXsites.com
Sign Up Now for Free!X
Call Direct: Brokerage Office: Mobile: 352.442.9386
Registration Benefits:
- New Listings & Price Reduction Updates sent directly to your email
- Create Your Own Property Search saved for your return visit.
- "Like" Listings and Create a Favorites List
* NOTICE: By creating your free profile, you authorize us to send you periodic emails about new listings that match your saved searches and related real estate information.If you provide your telephone number, you are giving us permission to call you in response to this request, even if this phone number is in the State and/or National Do Not Call Registry.
Already have an account? Login to your account.
