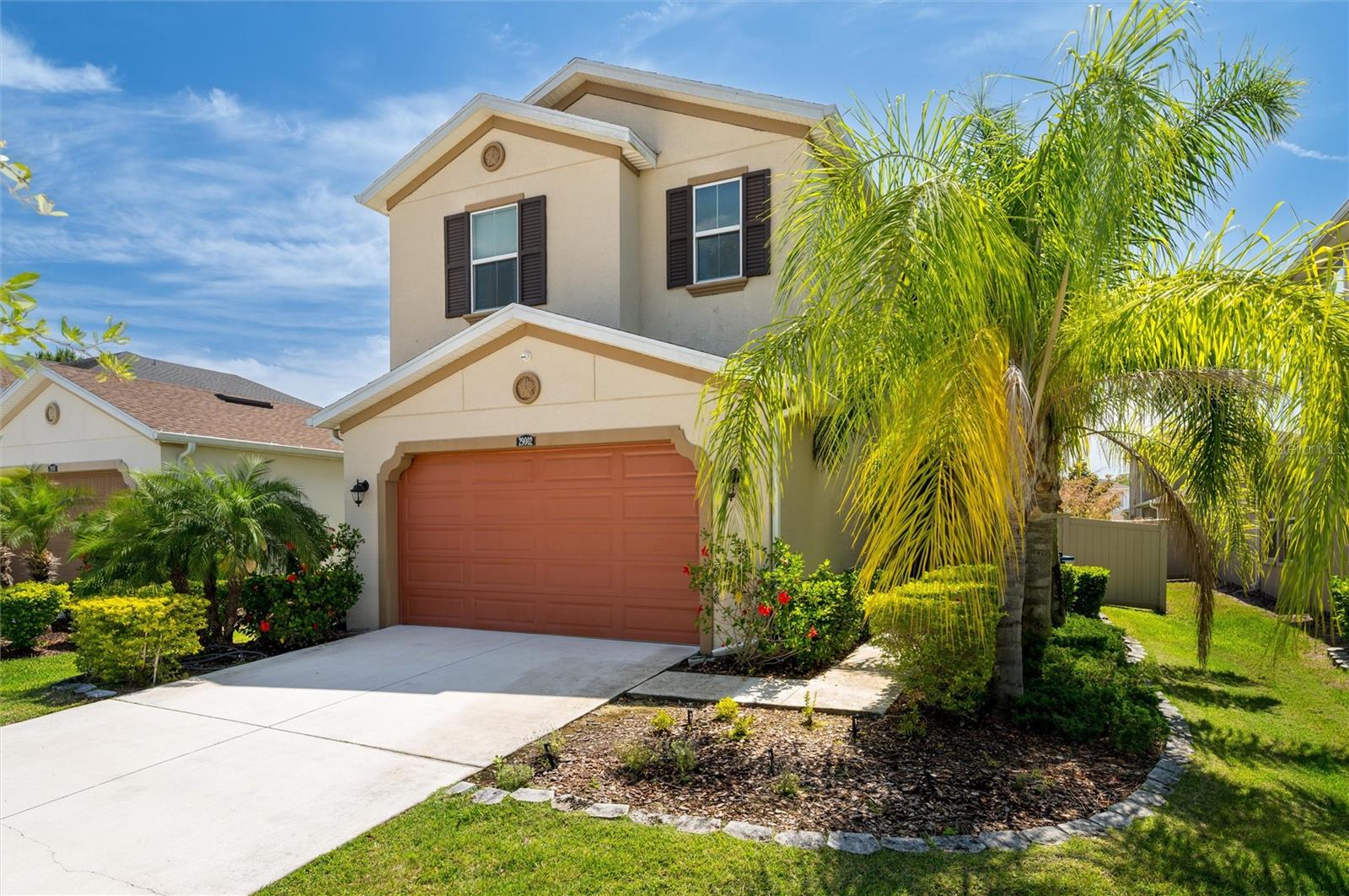Share this property:
Contact Julie Ann Ludovico
Schedule A Showing
Request more information
- Home
- Property Search
- Search results
- 29002 Trevi Place, WESLEY CHAPEL, FL 33543
Property Photos








































- MLS#: TB8371681 ( Residential )
- Street Address: 29002 Trevi Place
- Viewed: 3
- Price: $574,900
- Price sqft: $199
- Waterfront: No
- Year Built: 2018
- Bldg sqft: 2895
- Bedrooms: 4
- Total Baths: 3
- Full Baths: 3
- Garage / Parking Spaces: 2
- Days On Market: 53
- Additional Information
- Geolocation: 28.2214 / -82.3363
- County: PASCO
- City: WESLEY CHAPEL
- Zipcode: 33543
- Elementary School: Wiregrass
- Middle School: John Long
- High School: Wiregrass Ranch
- Provided by: RE/MAX ALLIANCE GROUP
- Contact: Efrain Jovel PA
- 813-602-1000

- DMCA Notice
-
DescriptionPRICE FURTHER REDUCED! SELLERS MUST SELL! Welcome to this stunning Milan model home in Estancia, Tampa Bays premier master planned community. Featuring a dramatic foyer with a turned staircase, this 4 bedroom, 3 bath residence offers a flexible layout with a secondary bedroom and full bath on the main floor. The bright, open floor plan includes a spacious living area, modern kitchen, and sliding doors leading to a large screened in lanai and fenced backyard ideal for entertaining and privacy. Upstairs, the Owners Retreat provides a private, resort like escape, separated from the secondary bedrooms and complemented by a versatile loft/bonus room. This meticulously maintained home blends comfort and style, lovingly cared for by its original owners. Estancia residents enjoy world class amenities, including the Estancia Club, playgrounds, pickleball & tennis courts, walking trails, parks, and top rated schools all with easy access to I 75, shopping, dining, and entertainment. Don't miss the chance to live in one of Wesley Chapels most sought after communities!
All
Similar
Features
Appliances
- Built-In Oven
- Dishwasher
- Disposal
- Dryer
- Exhaust Fan
- Gas Water Heater
- Microwave
- Range
- Refrigerator
- Washer
Association Amenities
- Fitness Center
- Park
- Playground
- Tennis Court(s)
Home Owners Association Fee
- 307.02
Home Owners Association Fee Includes
- Pool
- Private Road
- Recreational Facilities
Association Name
- AMY HERRICK
Association Phone
- 813-606-4732
Builder Model
- Milan
Builder Name
- WCI a LENNAR company
Carport Spaces
- 0.00
Close Date
- 0000-00-00
Cooling
- Central Air
Country
- US
Covered Spaces
- 0.00
Exterior Features
- Rain Gutters
- Sidewalk
- Sliding Doors
- Sprinkler Metered
Fencing
- Vinyl
Flooring
- Carpet
- Ceramic Tile
Furnished
- Unfurnished
Garage Spaces
- 2.00
Green Energy Efficient
- Insulation
Heating
- Central
- Electric
High School
- Wiregrass Ranch High-PO
Insurance Expense
- 0.00
Interior Features
- Eat-in Kitchen
- Open Floorplan
- Walk-In Closet(s)
Legal Description
- ESTANCIA PHASE 3A BLOCK 55 LOT 12
Levels
- Two
Living Area
- 2495.00
Lot Features
- Landscaped
- Level
- Sidewalk
- Paved
Middle School
- John Long Middle-PO
Area Major
- 33543 - Zephyrhills/Wesley Chapel
Net Operating Income
- 0.00
Occupant Type
- Owner
Open Parking Spaces
- 0.00
Other Expense
- 0.00
Parcel Number
- 20-26-20-0050-05500-0120
Parking Features
- Garage Door Opener
- Off Street
Pets Allowed
- Yes
Possession
- Close Of Escrow
Property Condition
- Completed
Property Type
- Residential
Roof
- Shingle
School Elementary
- Wiregrass Elementary
Sewer
- Public Sewer
Style
- Contemporary
- Other
- Mediterranean
Tax Year
- 2024
Township
- 26
Utilities
- BB/HS Internet Available
- Cable Connected
- Electricity Connected
- Fire Hydrant
- Public
- Sewer Connected
- Sprinkler Meter
- Underground Utilities
- Water Connected
View
- Garden
Virtual Tour Url
- https://homes.christopherfisherphotography.com/29002-Trevi-Pl/idx
Water Source
- Public
Year Built
- 2018
Zoning Code
- MPUD
Listing Data ©2025 Greater Fort Lauderdale REALTORS®
Listings provided courtesy of The Hernando County Association of Realtors MLS.
Listing Data ©2025 REALTOR® Association of Citrus County
Listing Data ©2025 Royal Palm Coast Realtor® Association
The information provided by this website is for the personal, non-commercial use of consumers and may not be used for any purpose other than to identify prospective properties consumers may be interested in purchasing.Display of MLS data is usually deemed reliable but is NOT guaranteed accurate.
Datafeed Last updated on June 18, 2025 @ 12:00 am
©2006-2025 brokerIDXsites.com - https://brokerIDXsites.com
Sign Up Now for Free!X
Call Direct: Brokerage Office: Mobile: 352.442.9386
Registration Benefits:
- New Listings & Price Reduction Updates sent directly to your email
- Create Your Own Property Search saved for your return visit.
- "Like" Listings and Create a Favorites List
* NOTICE: By creating your free profile, you authorize us to send you periodic emails about new listings that match your saved searches and related real estate information.If you provide your telephone number, you are giving us permission to call you in response to this request, even if this phone number is in the State and/or National Do Not Call Registry.
Already have an account? Login to your account.
