Share this property:
Contact Julie Ann Ludovico
Schedule A Showing
Request more information
- Home
- Property Search
- Search results
- 3408 San Jose Street, TAMPA, FL 33629
Property Photos
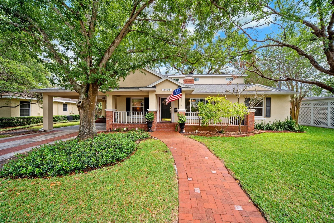

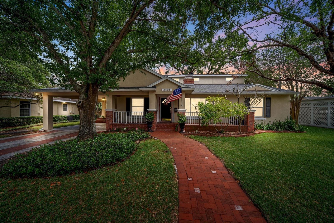
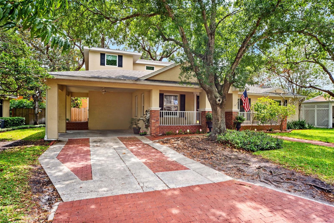
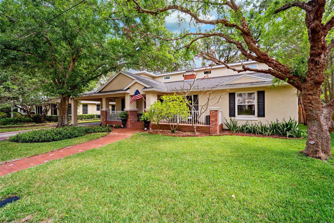
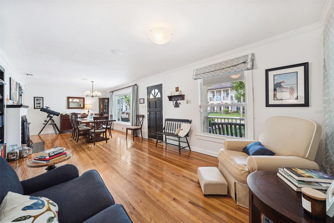
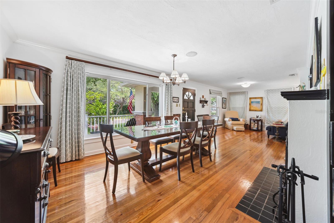
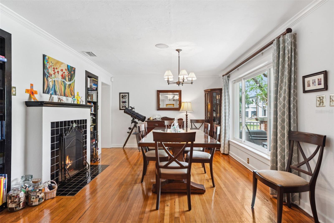
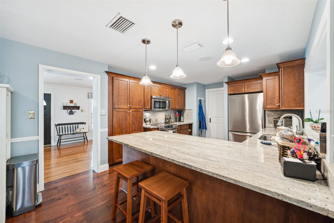
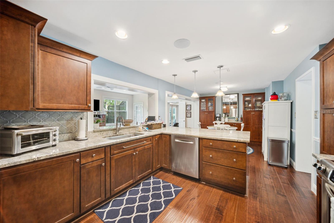
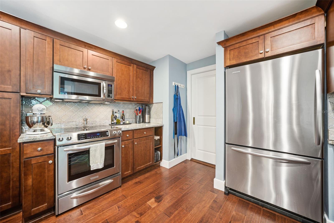
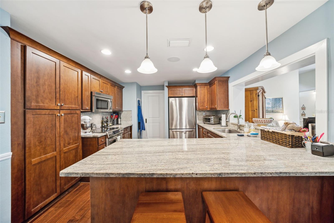
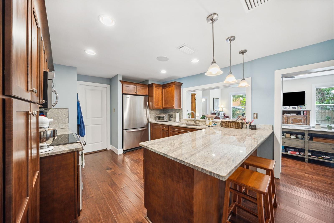
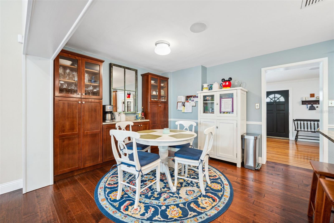
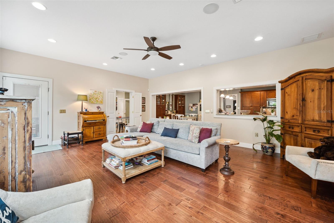
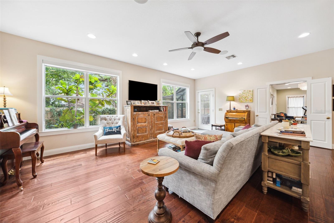
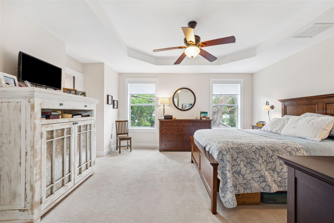
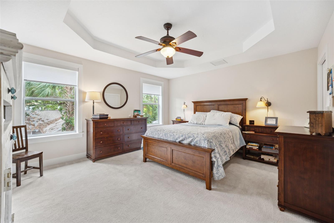
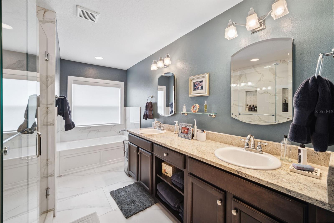
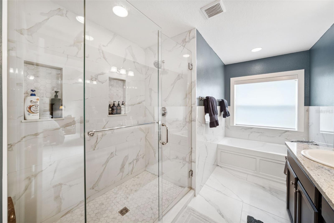
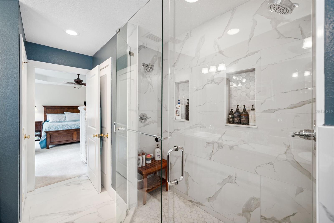
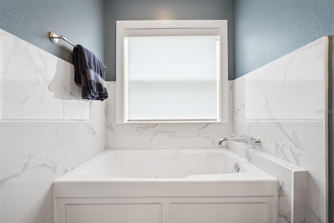
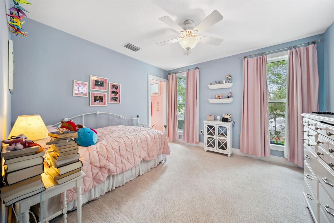
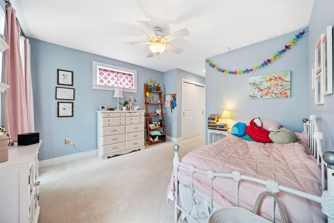
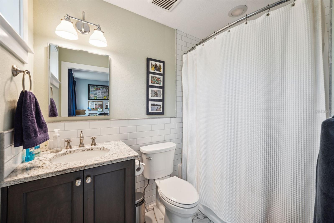
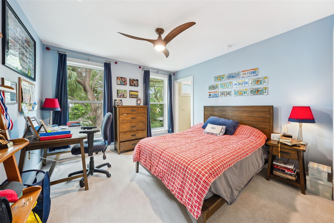
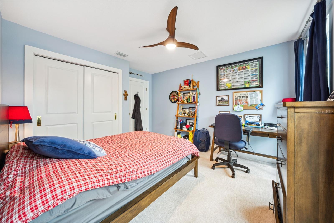
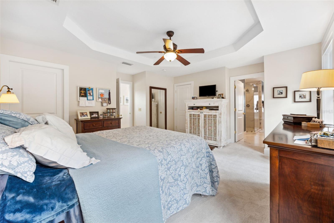
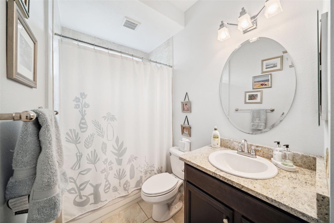
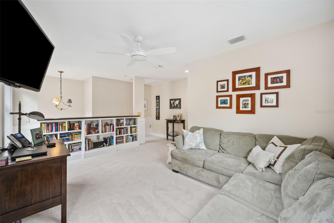
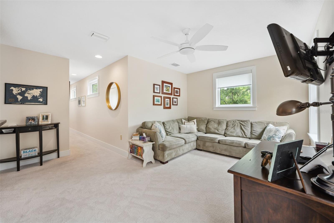
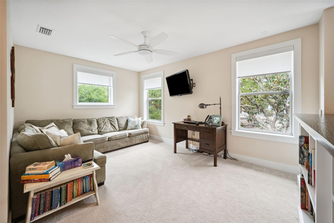
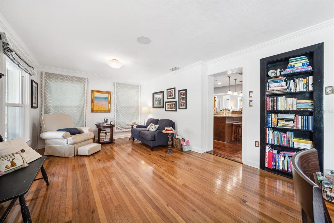
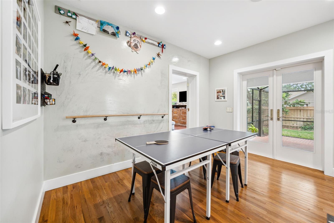
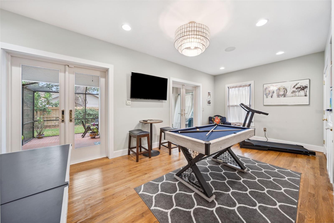
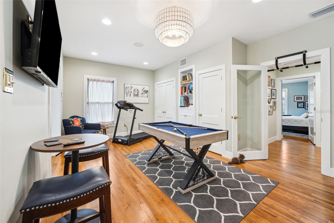
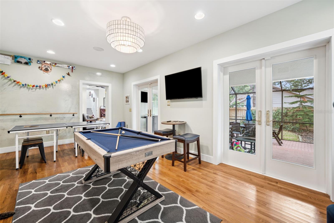
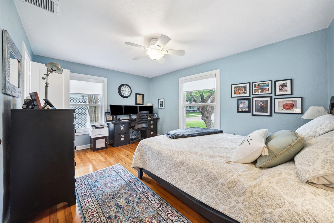
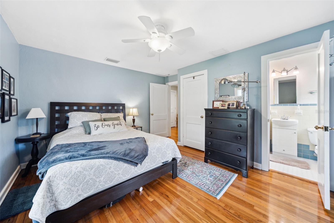
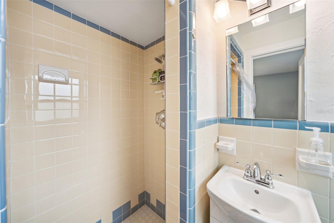
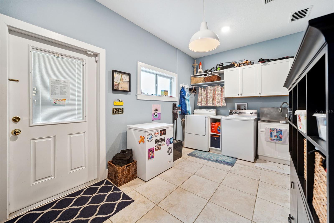
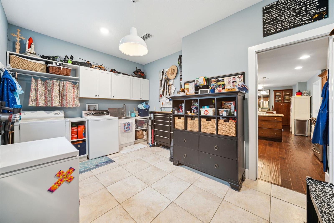
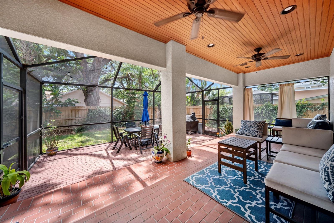
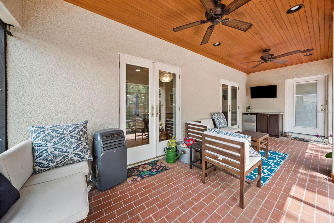
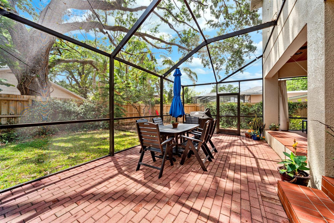

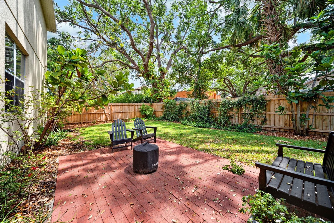
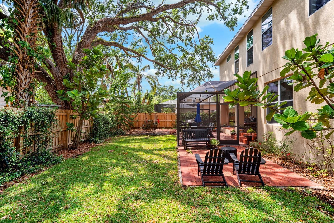
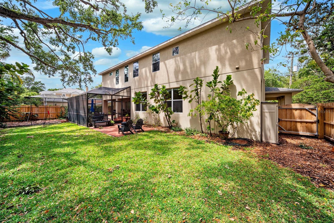
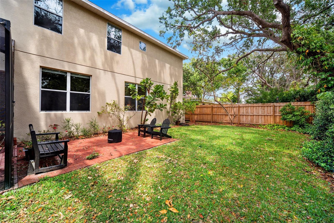
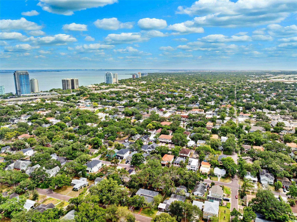
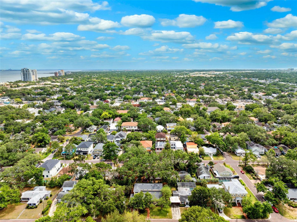
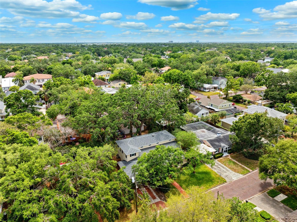
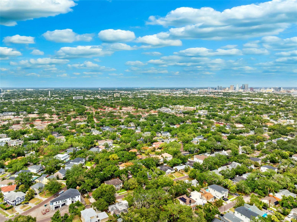
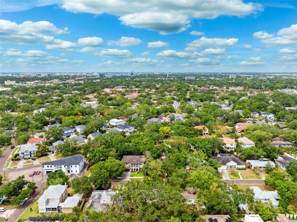
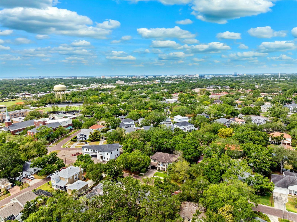


- MLS#: TB8371702 ( Residential )
- Street Address: 3408 San Jose Street
- Viewed: 72
- Price: $1,500,000
- Price sqft: $384
- Waterfront: No
- Year Built: 1946
- Bldg sqft: 3910
- Bedrooms: 4
- Total Baths: 5
- Full Baths: 5
- Garage / Parking Spaces: 2
- Days On Market: 112
- Additional Information
- Geolocation: 27.923 / -82.4997
- County: HILLSBOROUGH
- City: TAMPA
- Zipcode: 33629
- Subdivision: Bay View Estate Resub Of Blk 1
- Elementary School: Roosevelt
- Middle School: Coleman
- High School: Plant
- Provided by: BHHS FLORIDA PROPERTIES GROUP
- Contact: Peter Hanson
- 813-251-2002

- DMCA Notice
-
DescriptionNew Price, same beauty! Brick streets meet 1940s charm recently expanded and remodeled in one of South Tampas best neighborhoods. This 4+ bedroom, 5 bathroom home on a large 80 foot wide lot offers 3,360 square feet of living space with room for everyone. All 4 bedrooms feature en suite bathrooms, a hard to find feature! The new 2nd floor area (added in 2009 & 2020) has a separate loft and 3 bedrooms including primary suite. The expanded first floor enters from the roomy front porch and has formal living and dining rooms, remodeled kitchen, large laundry room, open family room, additional full bathroom and a great bonus room with a large closet/craft space. The first floor bedroom offers quiet and privacy for guests or in laws with its own en suite bath. New roof in 2024, tankless hot water heater, new appliances, primary bath remodeled in 2023. Updated electrical and plumbing. Top rated schools a block from Plant High School. Large yard with plenty of room for a pool. Walk or bike to Bayshore Blvd and countless restaurants and shops. Just a few minutes to downtown, Davis Islands, Tampa International Airport, MacDill AFB, and Ybor.
All
Similar
Features
Appliances
- Dryer
- Microwave
- Range
- Refrigerator
- Tankless Water Heater
- Washer
Home Owners Association Fee
- 0.00
Carport Spaces
- 2.00
Close Date
- 0000-00-00
Cooling
- Central Air
Country
- US
Covered Spaces
- 0.00
Exterior Features
- Private Mailbox
- Rain Gutters
Flooring
- Carpet
- Tile
- Wood
Furnished
- Unfurnished
Garage Spaces
- 0.00
Heating
- Central
High School
- Plant-HB
Insurance Expense
- 0.00
Interior Features
- PrimaryBedroom Upstairs
- Stone Counters
- Thermostat
Legal Description
- BAY VIEW ESTATE RESUB OF BLK 1 2 15 16 17 E 17 1/2 FT OF LOT 3 AND LOT 4 BLOCK 16
Levels
- Two
Living Area
- 3360.00
Middle School
- Coleman-HB
Area Major
- 33629 - Tampa / Palma Ceia
Net Operating Income
- 0.00
Occupant Type
- Owner
Open Parking Spaces
- 0.00
Other Expense
- 0.00
Parcel Number
- A-27-29-18-3QI-000016-00003.0
Parking Features
- Covered
Pets Allowed
- Yes
Property Type
- Residential
Roof
- Shingle
School Elementary
- Roosevelt-HB
Sewer
- Public Sewer
Style
- Traditional
Tax Year
- 2024
Township
- 29
Utilities
- BB/HS Internet Available
- Cable Available
- Electricity Connected
- Natural Gas Connected
- Public
- Sewer Connected
- Water Connected
View
- City
Views
- 72
Virtual Tour Url
- https://reel-tampa-media.aryeo.com/sites/vemkaao/unbranded
Water Source
- None
Year Built
- 1946
Zoning Code
- RS-60
Listing Data ©2025 Greater Fort Lauderdale REALTORS®
Listings provided courtesy of The Hernando County Association of Realtors MLS.
Listing Data ©2025 REALTOR® Association of Citrus County
Listing Data ©2025 Royal Palm Coast Realtor® Association
The information provided by this website is for the personal, non-commercial use of consumers and may not be used for any purpose other than to identify prospective properties consumers may be interested in purchasing.Display of MLS data is usually deemed reliable but is NOT guaranteed accurate.
Datafeed Last updated on August 1, 2025 @ 12:00 am
©2006-2025 brokerIDXsites.com - https://brokerIDXsites.com
Sign Up Now for Free!X
Call Direct: Brokerage Office: Mobile: 352.442.9386
Registration Benefits:
- New Listings & Price Reduction Updates sent directly to your email
- Create Your Own Property Search saved for your return visit.
- "Like" Listings and Create a Favorites List
* NOTICE: By creating your free profile, you authorize us to send you periodic emails about new listings that match your saved searches and related real estate information.If you provide your telephone number, you are giving us permission to call you in response to this request, even if this phone number is in the State and/or National Do Not Call Registry.
Already have an account? Login to your account.
