Share this property:
Contact Julie Ann Ludovico
Schedule A Showing
Request more information
- Home
- Property Search
- Search results
- 4905 Londonderry Drive, TAMPA, FL 33647
Property Photos


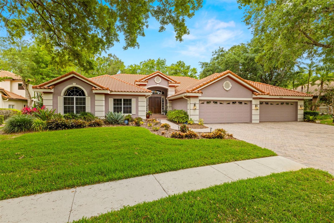
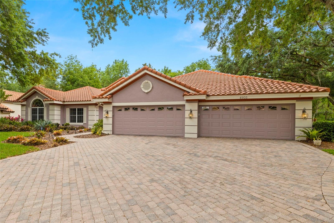
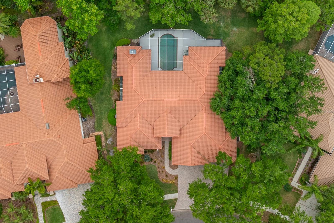
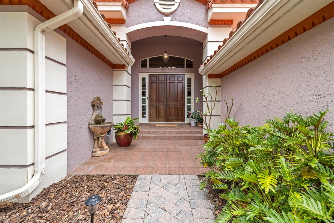
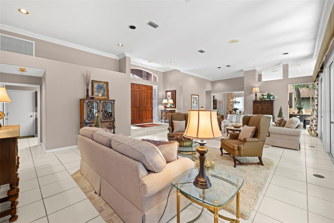
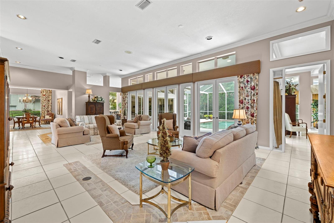
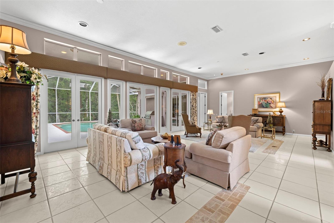
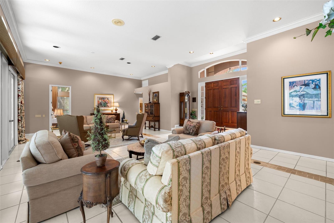
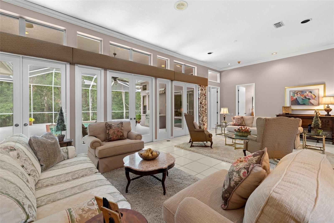
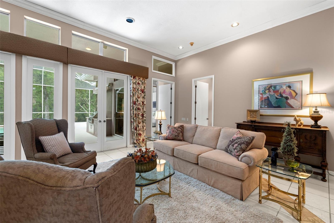
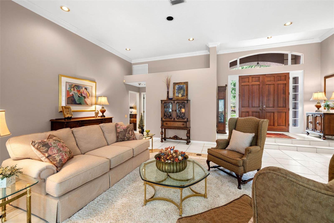
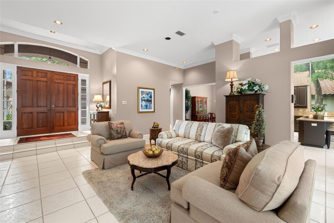
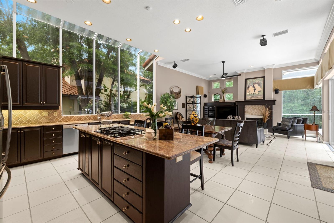
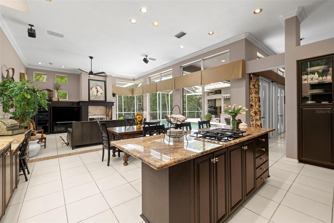
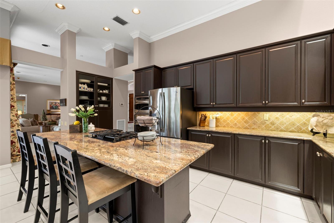
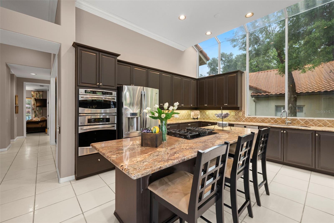
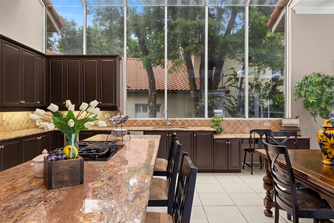
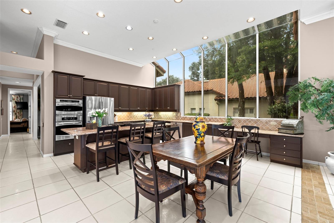
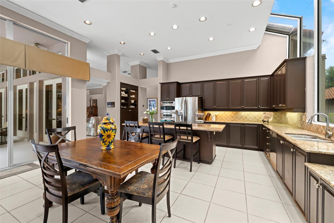
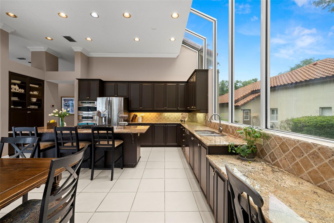
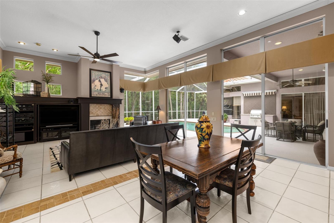
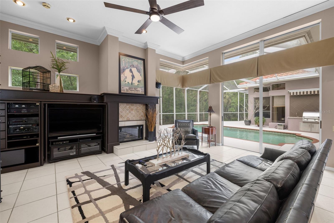
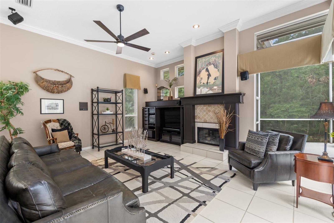
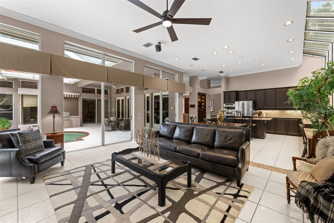
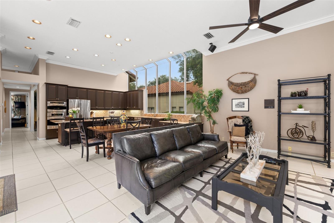
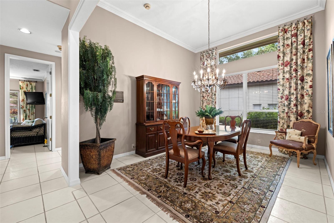
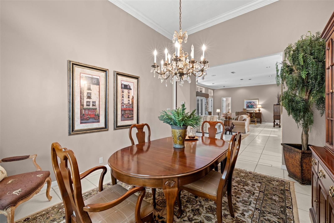
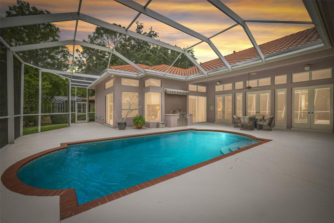
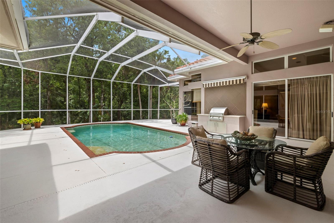
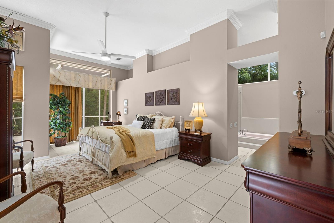
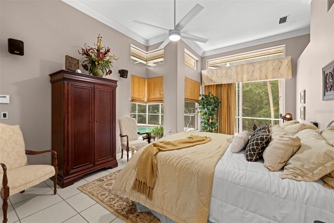
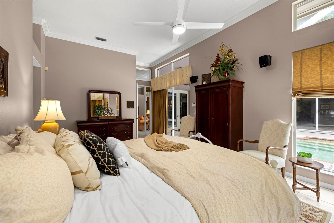
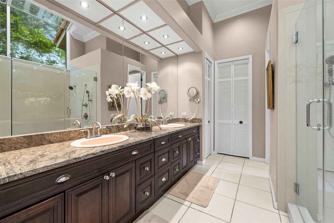
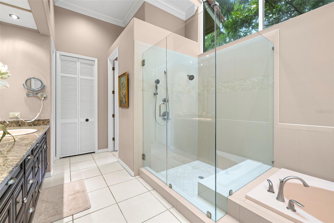
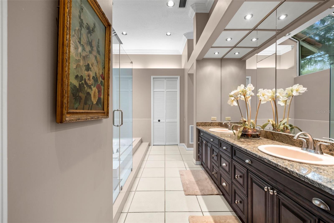
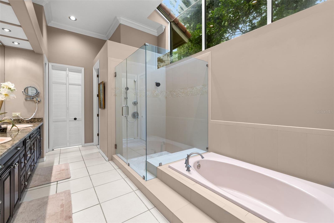
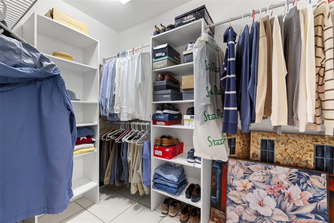
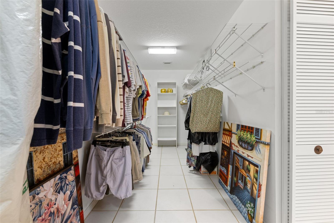
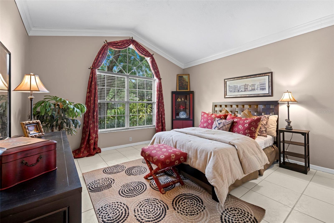
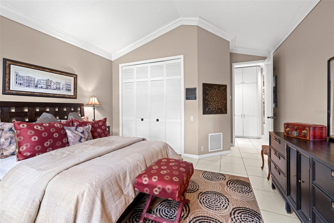
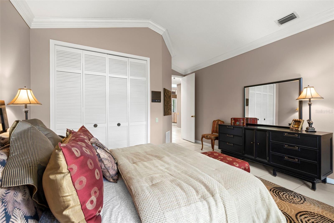
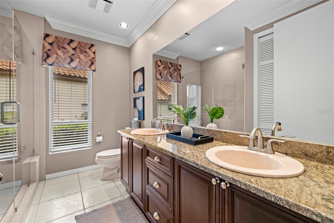
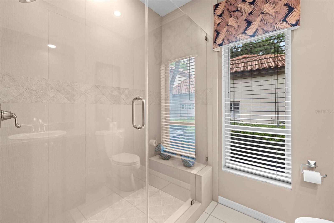
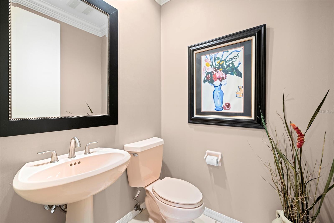
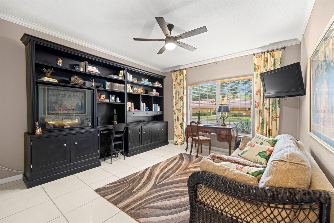
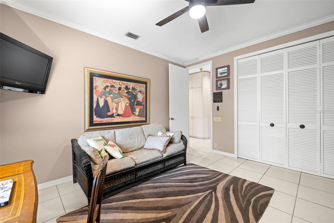
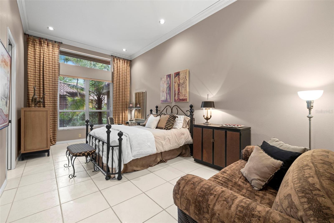
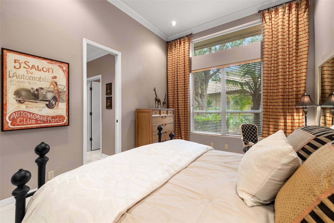
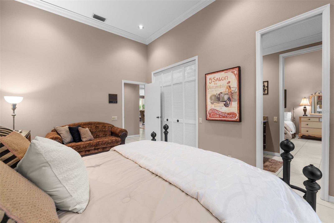
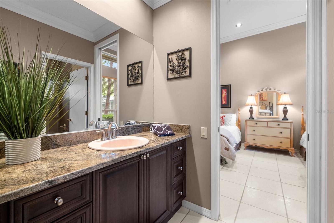
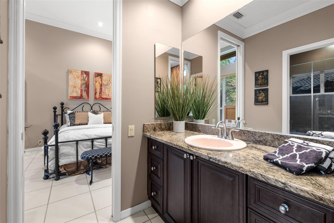
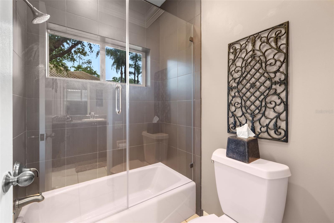
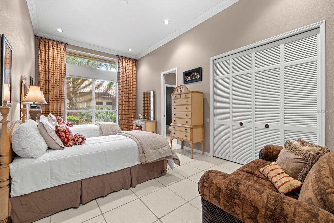
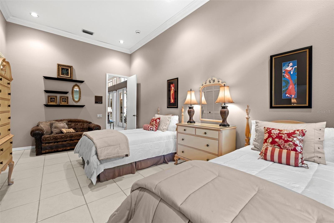
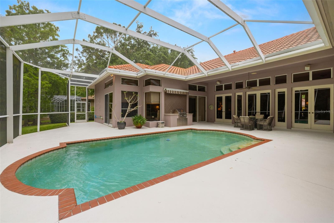
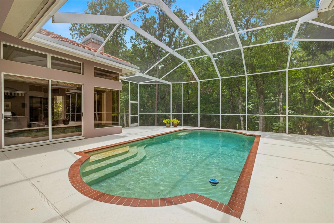
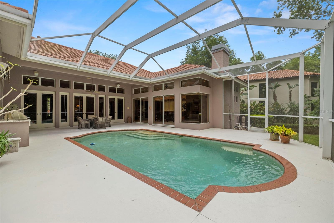
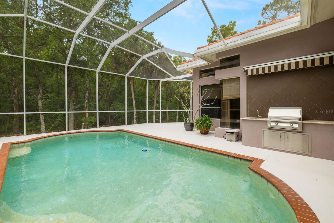
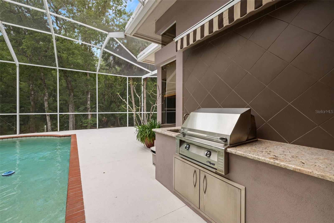
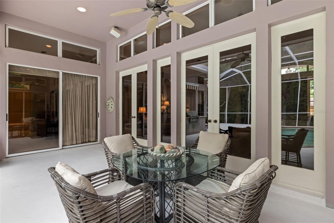
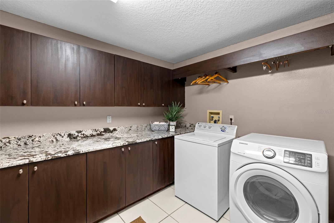
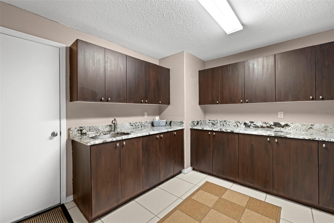

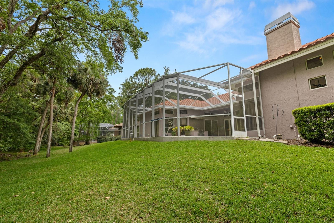
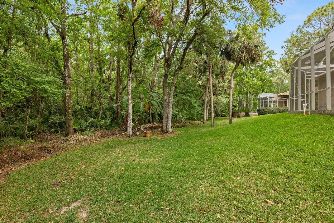
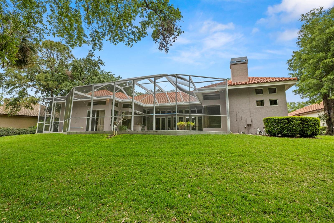
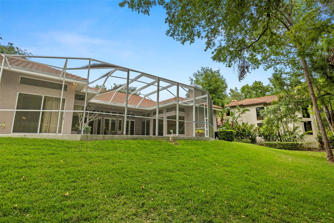
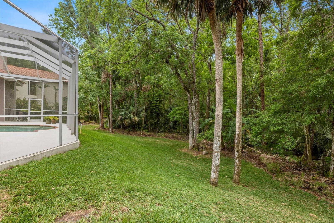
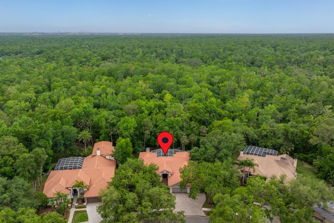
- MLS#: TB8371751 ( Residential )
- Street Address: 4905 Londonderry Drive
- Viewed: 43
- Price: $1,100,000
- Price sqft: $207
- Waterfront: No
- Year Built: 1992
- Bldg sqft: 5309
- Bedrooms: 5
- Total Baths: 4
- Full Baths: 3
- 1/2 Baths: 1
- Garage / Parking Spaces: 2
- Days On Market: 14
- Additional Information
- Geolocation: 28.1055 / -82.4072
- County: HILLSBOROUGH
- City: TAMPA
- Zipcode: 33647
- Subdivision: Tampa Palms
- Elementary School: Chiles
- Middle School: Liberty
- High School: Freedom
- Provided by: ABALARIS
- Contact: Georg Von Greiff
- 813-419-2216

- DMCA Notice
-
DescriptionIntroducing an executive estate in the splendid, gated enclave of Westover at Tampa Palms. Positioned on a pristine conservation lot along a serene, tree lined street, this exceptional one story residence offers 4,006 SF. of sophisticated living space with volume ceilings (13+ feet high). It boasts 5 bedrooms, 3.5 baths, and a rare 4 car garage. From the moment you arrive, the homes striking curb appeal captivates with its meticulously manicured landscaping, stately solid walnut double doors, elegant tile roof, and ambient outdoor lighting. A paved walkway and driveway further enhance the sense of arrival. Step into a grand, light filled foyer with volume ceilings that lead into a magnificent formal living room. Here, expansive windows frame serene views of the sparkling pool and lush conservation backdropcreating a seamless connection to nature. The formal dining room, adorned with crown molding and bathed in natural light from graceful transom windows, offers an elegant space for social celebrations. The gourmet kitchen is a culinary delight, thoughtfully appointed with premium Bosch and GE stainless steel appliances, generous granite countertops, a central cooking island, custom pantry, and a charming recipe desk. An adjacent breakfast space provides panoramic views of the pool and verdant surroundings. The warm and inviting family room showcases architectural excellence with mitered glass windows, a fireplace, custom built entertainment center, and ample wall space ideal for showcasing art collections. Retreat to the expansive primary suite, a serene haven with private lanai views, integrated surround sound, and a cozy alcove perfect for reading or relaxing. The master bath features dual vanities, walk in closets, linen closet, garden tub, and separate walk in shower. The homes thoughtful split floor plan includes two bedrooms, a full bath, and a powder room in the guest wing. One is currently a private office with built in cabinetry and closet, offering a refined space for work or study. On the opposite side, two additional, well appointed bedrooms share a Jack and Jill bathroomideal for family living or creative activity rooms. Step outside to your private outdoor oasisan expansive screened lanai, complete with a summer kitchen, refreshed pool deck, backyard, and serene wooded vistas that offer privacy and tranquility year round. Additional highlights include a spacious utility room with abundant cabinetry and a coveted four car garage outfitted with built in storage solutions and a workbenchan exceptional feature rarely found. This residence presents a golden opportunity to own a refined home in one of Tampa Palms most prestigious and established communities. Just minutes to USF, Moffitt, VA and Florida Hospitals, YMCA, Golf and Country Clubs, I 75 and regional malls.
All
Similar
Features
Appliances
- Dishwasher
- Disposal
- Dryer
- Microwave
- Range
- Refrigerator
- Washer
Home Owners Association Fee
- 830.00
Association Name
- Judy Elliot
Carport Spaces
- 0.00
Close Date
- 0000-00-00
Cooling
- Central Air
Country
- US
Covered Spaces
- 0.00
Exterior Features
- Garden
- Irrigation System
Flooring
- Ceramic Tile
Garage Spaces
- 2.00
Heating
- Central
High School
- Freedom-HB
Insurance Expense
- 0.00
Interior Features
- Ceiling Fans(s)
- Crown Molding
- High Ceilings
- Open Floorplan
Legal Description
- TAMPA PALMS AREA 2 UNIT 7D LOT 2 BLOCK 4
Levels
- One
Living Area
- 4006.00
Lot Features
- Conservation Area
Middle School
- Liberty-HB
Area Major
- 33647 - Tampa / Tampa Palms
Net Operating Income
- 0.00
Occupant Type
- Owner
Open Parking Spaces
- 0.00
Other Expense
- 0.00
Parcel Number
- A-28-27-19-1CE-000004-00002
Parking Features
- Garage Door Opener
Pets Allowed
- Yes
Pool Features
- In Ground
- Screen Enclosure
Property Type
- Residential
Roof
- Tile
School Elementary
- Chiles-HB
Sewer
- Public Sewer
Style
- Other
Tax Year
- 2024
Township
- 27
Utilities
- BB/HS Internet Available
- Cable Available
- Electricity Connected
- Public
- Water Connected
View
- Trees/Woods
Views
- 43
Virtual Tour Url
- https://www.propertypanorama.com/instaview/stellar/TB8371751
Water Source
- Public
Year Built
- 1992
Zoning Code
- CU
Listing Data ©2025 Greater Fort Lauderdale REALTORS®
Listings provided courtesy of The Hernando County Association of Realtors MLS.
Listing Data ©2025 REALTOR® Association of Citrus County
Listing Data ©2025 Royal Palm Coast Realtor® Association
The information provided by this website is for the personal, non-commercial use of consumers and may not be used for any purpose other than to identify prospective properties consumers may be interested in purchasing.Display of MLS data is usually deemed reliable but is NOT guaranteed accurate.
Datafeed Last updated on April 24, 2025 @ 12:00 am
©2006-2025 brokerIDXsites.com - https://brokerIDXsites.com
Sign Up Now for Free!X
Call Direct: Brokerage Office: Mobile: 352.442.9386
Registration Benefits:
- New Listings & Price Reduction Updates sent directly to your email
- Create Your Own Property Search saved for your return visit.
- "Like" Listings and Create a Favorites List
* NOTICE: By creating your free profile, you authorize us to send you periodic emails about new listings that match your saved searches and related real estate information.If you provide your telephone number, you are giving us permission to call you in response to this request, even if this phone number is in the State and/or National Do Not Call Registry.
Already have an account? Login to your account.
