Share this property:
Contact Julie Ann Ludovico
Schedule A Showing
Request more information
- Home
- Property Search
- Search results
- 1208 Kennedy Boulevard 1125, TAMPA, FL 33602
Property Photos


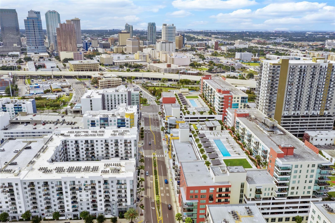
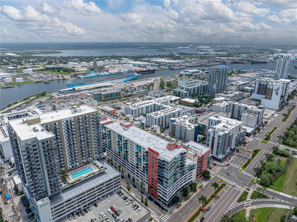
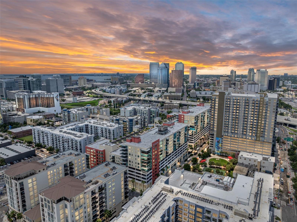
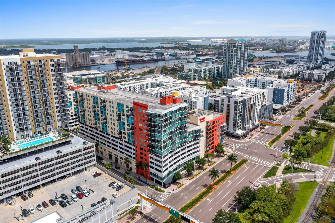
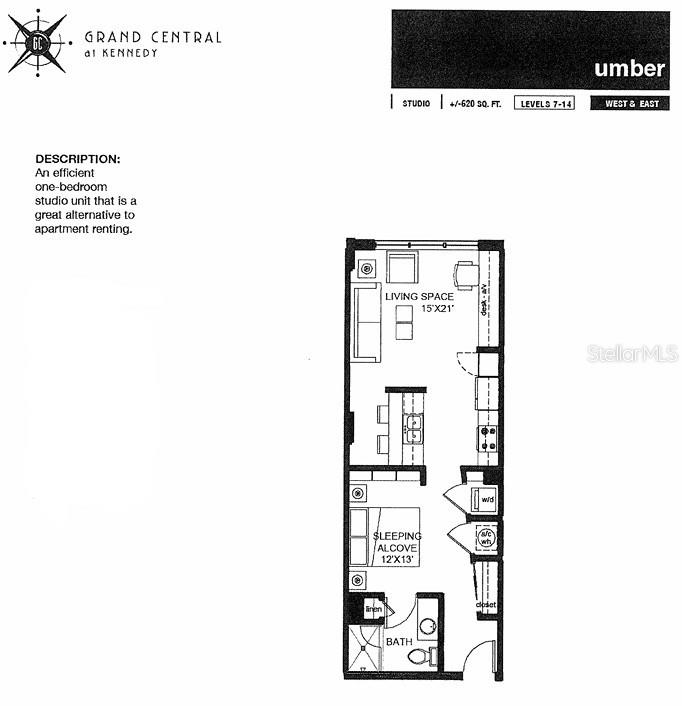
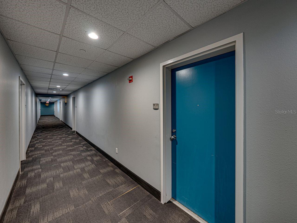
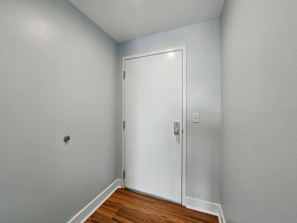
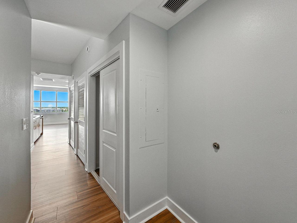
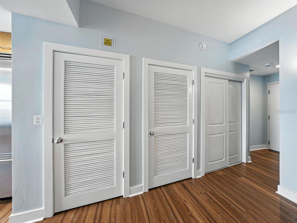
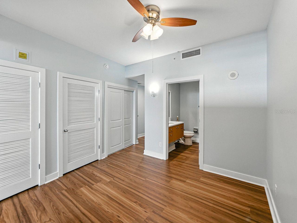
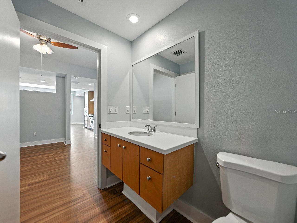
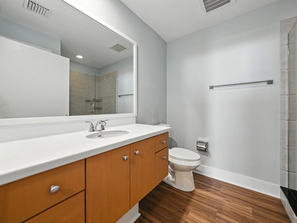
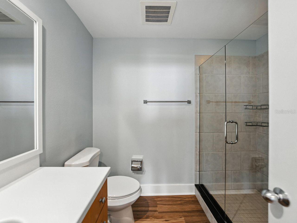
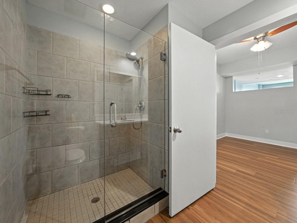
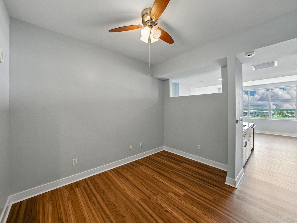
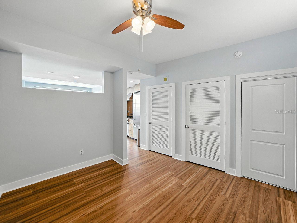
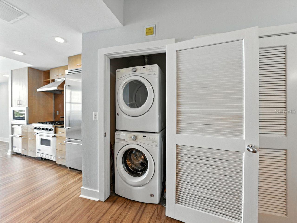
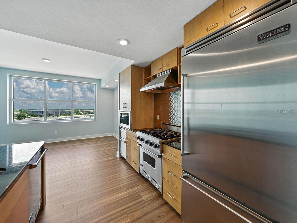
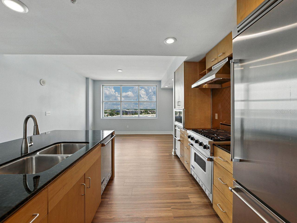
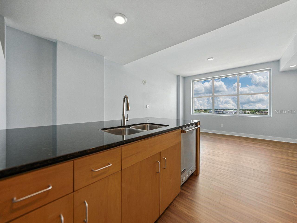
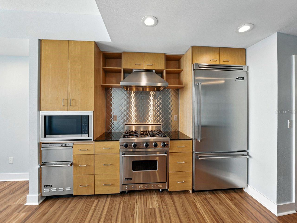
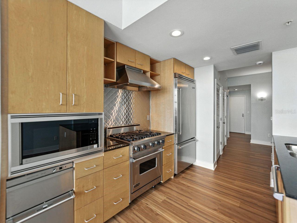
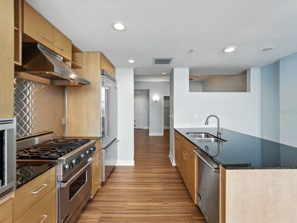
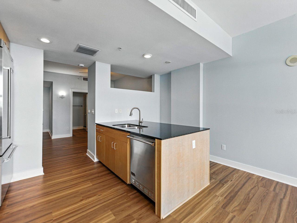
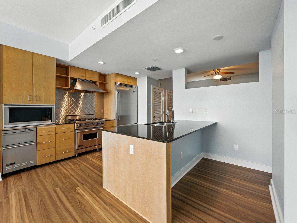
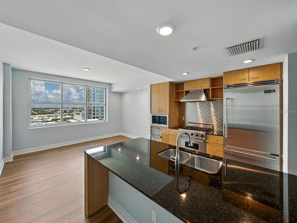
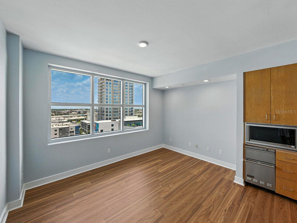
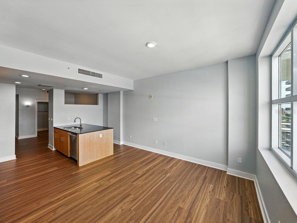
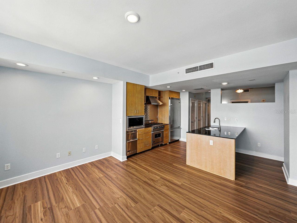
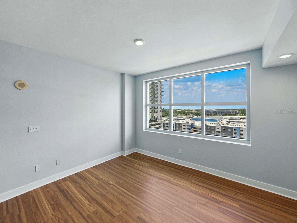
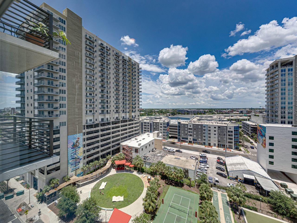
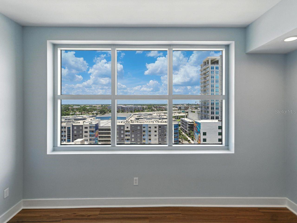
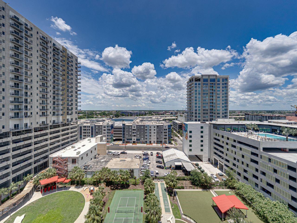
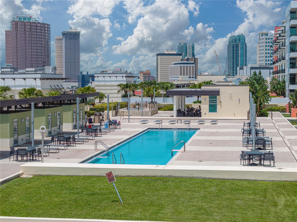
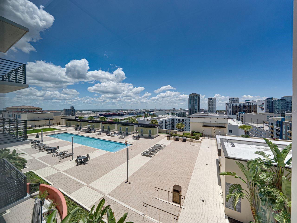
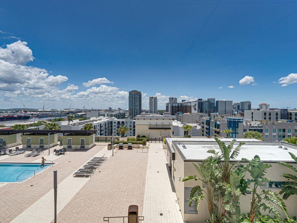
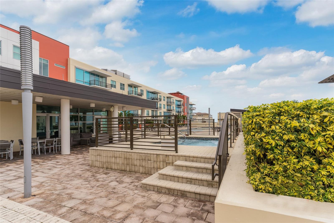
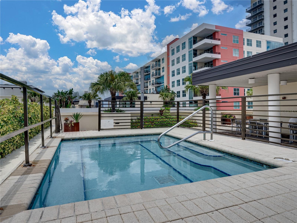
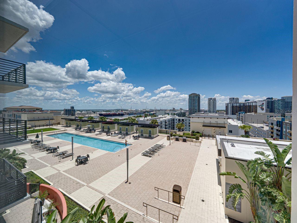
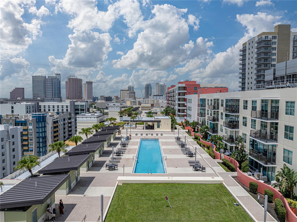
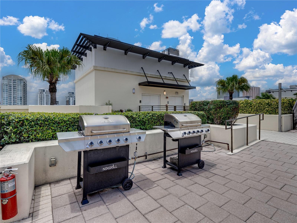
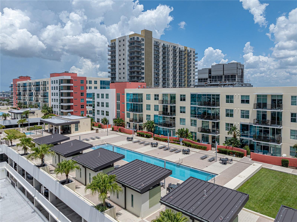
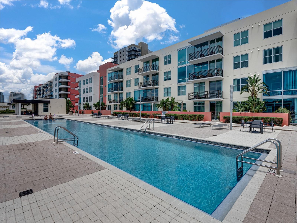
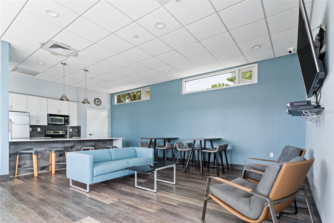
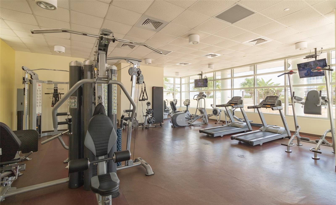
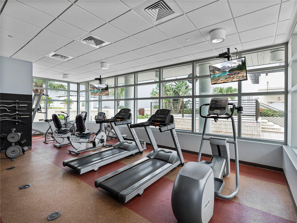
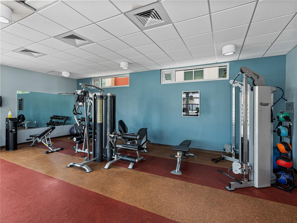
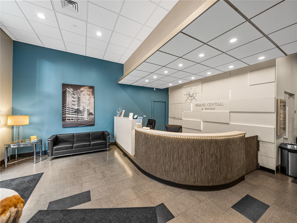
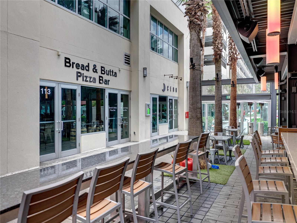
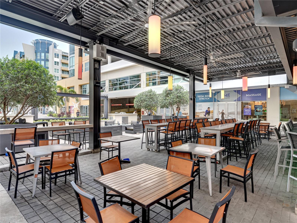
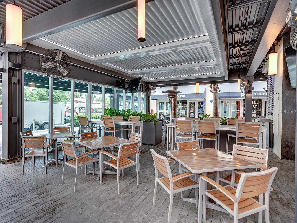
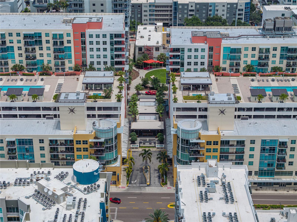
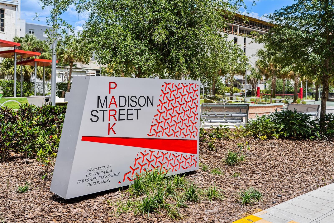
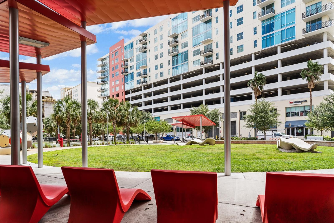
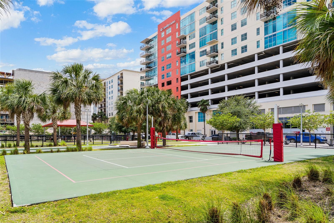
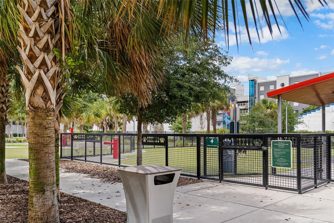
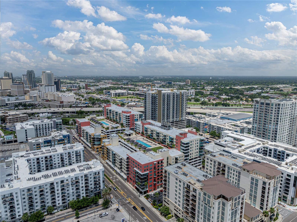
- MLS#: TB8371873 ( Residential )
- Street Address: 1208 Kennedy Boulevard 1125
- Viewed: 40
- Price: $295,000
- Price sqft: $480
- Waterfront: No
- Year Built: 2007
- Bldg sqft: 615
- Bedrooms: 1
- Total Baths: 1
- Full Baths: 1
- Garage / Parking Spaces: 1
- Days On Market: 98
- Additional Information
- Geolocation: 27.9511 / -82.4475
- County: HILLSBOROUGH
- City: TAMPA
- Zipcode: 33602
- Subdivision: Grand Central At Kennedy Resid
- Building: Grand Central At Kennedy Resid
- Elementary School: Just
- Middle School: Madison
- High School: Blake
- Provided by: COLDWELL BANKER REALTY
- Contact: Michael Sennit
- 813-253-2444

- DMCA Notice
-
DescriptionWelcome to your new home at Grand Central! This updated unit provides 615 square feet of living area, featuring new Luxury Vinyl Plank flooring, fresh paint, and new fixtures throughout the condo. The kitchen is equipped with a new microwave and boasts Viking stainless steel appliances, granite countertops, and a spacious granite island with seating. The condo also includes a full sized stackable washer and dryer conveniently located in its own closet. The bathroom has updated flooring, new glass shower doors with a marble threshold, as well as a new toilet and faucet. The bathroom vanity highlights custom wooden door fronts, and the mirror has been framed to create a cozy and welcoming ambiance. Additionally, this unit comes with one reserved parking spot on the 7th floor. Grand Central boasts remarkable amenities on the 9th floor, including two expansive pools with hot tubs, a well equipped fitness center and a clubhouse. There's also a dog walk area that provides breathtaking views of Water Street and the downtown skyline. The courtyard and surrounding area of the complex boast a diverse array of dining options, bars, coffee shops, nail salons, massage studio, Crunch fitness, CVS, and Publix. Grand Central is conveniently located to all the city's major attractions, with easy trolley access to Ybor City and other downtown locations! Walkable to Sparkman Warf, Water Street, Tampa Riverwalk, and Amalie Arena. Discover the vibrant lifestyle of Channelside and Downtown Tampa by making Grand Central your new residence.
All
Similar
Features
Appliances
- Dishwasher
- Dryer
- Microwave
- Range
- Range Hood
- Refrigerator
- Trash Compactor
- Washer
Home Owners Association Fee
- 562.64
Home Owners Association Fee Includes
- Guard - 24 Hour
- Pool
- Escrow Reserves Fund
- Gas
- Maintenance Structure
- Maintenance Grounds
- Management
- Security
- Sewer
- Trash
- Water
Association Name
- Cheryl McGann
Association Phone
- 813-955-7393
Carport Spaces
- 0.00
Close Date
- 0000-00-00
Cooling
- Central Air
- Other
Country
- US
Covered Spaces
- 0.00
Exterior Features
- Courtyard
- Dog Run
- Lighting
- Sidewalk
Flooring
- Luxury Vinyl
Garage Spaces
- 1.00
Heating
- Central
- Other
High School
- Blake-HB
Insurance Expense
- 0.00
Interior Features
- Ceiling Fans(s)
- Kitchen/Family Room Combo
- Open Floorplan
- Stone Counters
- Thermostat
Legal Description
- GRAND CENTRAL AT KENNEDY RESIDENCES A CONDOMINIUM UNIT 511E AND AN UNDIV INT IN COMMON ELEMENTS AKA UNIT 1125
Levels
- One
Living Area
- 615.00
Middle School
- Madison-HB
Area Major
- 33602 - Tampa
Net Operating Income
- 0.00
Occupant Type
- Vacant
Open Parking Spaces
- 0.00
Other Expense
- 0.00
Parcel Number
- A-19-29-19-98Y-000000-00511.E
Parking Features
- Assigned
- Covered
- Guest
- Reserved
Pets Allowed
- Cats OK
- Dogs OK
Possession
- Close Of Escrow
Property Type
- Residential
Roof
- Concrete
- Membrane
School Elementary
- Just-HB
Sewer
- Public Sewer
Tax Year
- 2024
Township
- 29
Unit Number
- 1125
Utilities
- Cable Connected
- Electricity Connected
- Natural Gas Connected
- Phone Available
- Public
- Sewer Connected
- Underground Utilities
- Water Connected
View
- City
Views
- 40
Virtual Tour Url
- https://www.propertypanorama.com/instaview/stellar/TB8371873
Water Source
- None
Year Built
- 2007
Zoning Code
- CD-2
Listing Data ©2025 Greater Fort Lauderdale REALTORS®
Listings provided courtesy of The Hernando County Association of Realtors MLS.
Listing Data ©2025 REALTOR® Association of Citrus County
Listing Data ©2025 Royal Palm Coast Realtor® Association
The information provided by this website is for the personal, non-commercial use of consumers and may not be used for any purpose other than to identify prospective properties consumers may be interested in purchasing.Display of MLS data is usually deemed reliable but is NOT guaranteed accurate.
Datafeed Last updated on September 24, 2025 @ 12:00 am
©2006-2025 brokerIDXsites.com - https://brokerIDXsites.com
Sign Up Now for Free!X
Call Direct: Brokerage Office: Mobile: 352.442.9386
Registration Benefits:
- New Listings & Price Reduction Updates sent directly to your email
- Create Your Own Property Search saved for your return visit.
- "Like" Listings and Create a Favorites List
* NOTICE: By creating your free profile, you authorize us to send you periodic emails about new listings that match your saved searches and related real estate information.If you provide your telephone number, you are giving us permission to call you in response to this request, even if this phone number is in the State and/or National Do Not Call Registry.
Already have an account? Login to your account.
