Share this property:
Contact Julie Ann Ludovico
Schedule A Showing
Request more information
- Home
- Property Search
- Search results
- 9481 Highland Oak Drive 313, TAMPA, FL 33647
Property Photos
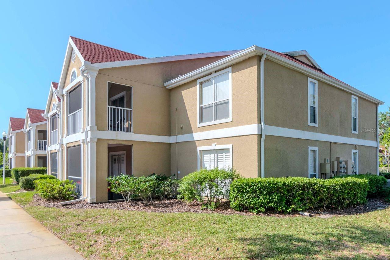

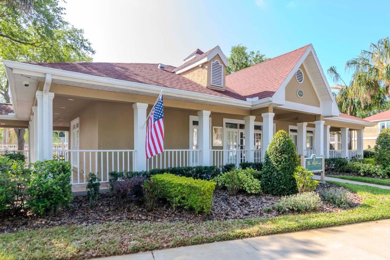
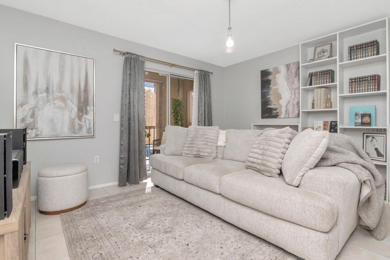
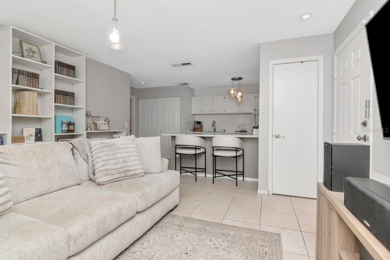
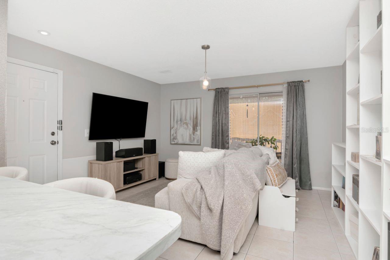
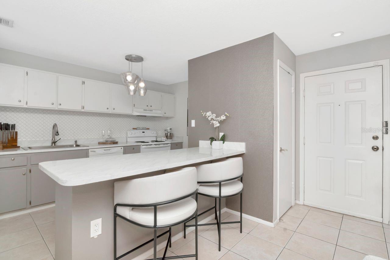
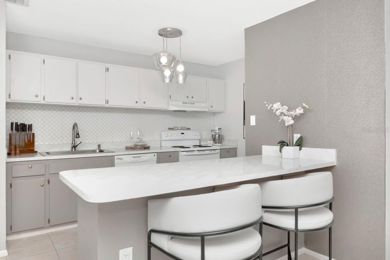
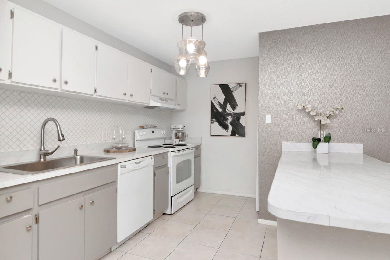

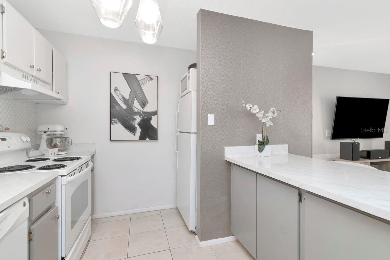
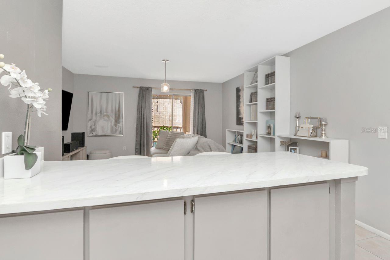
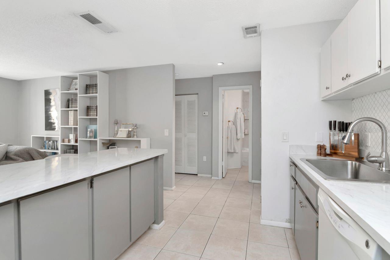
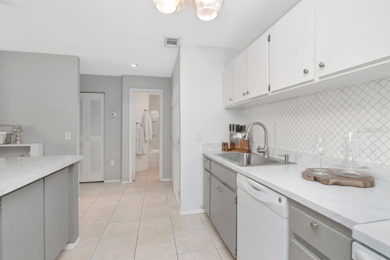
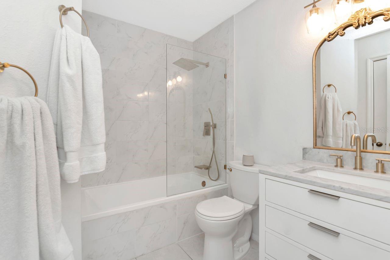
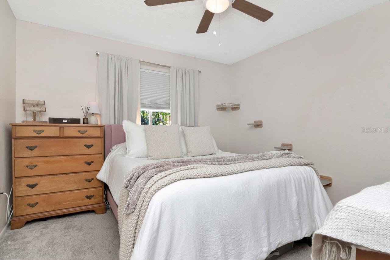
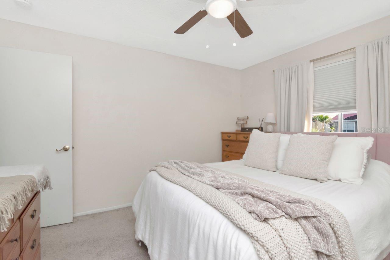

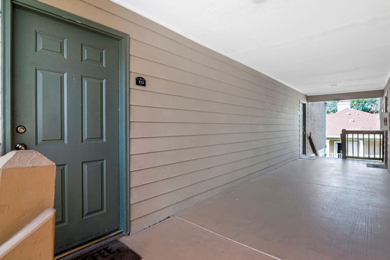
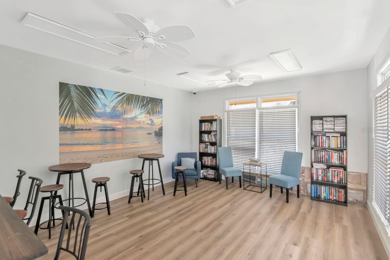
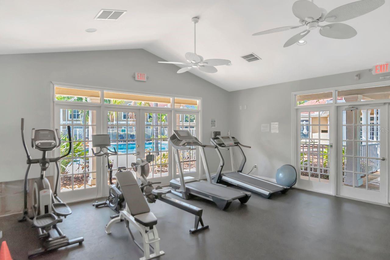
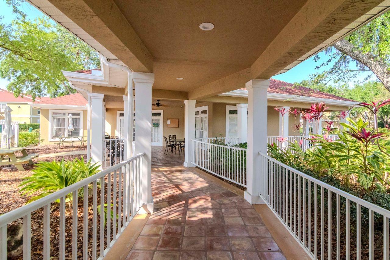
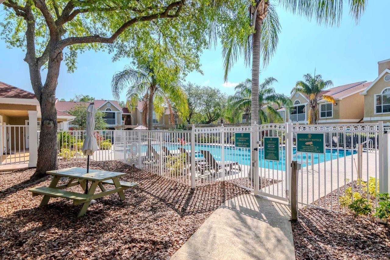
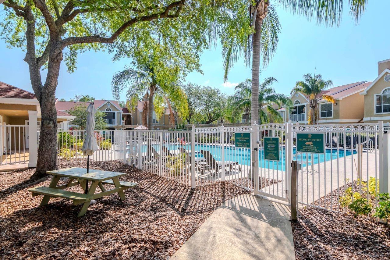
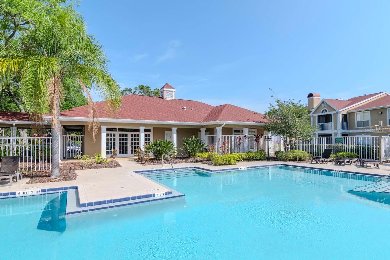
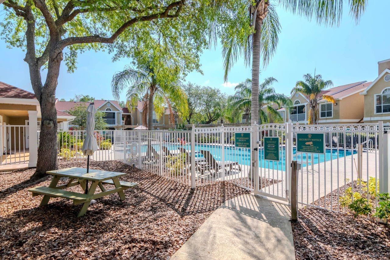
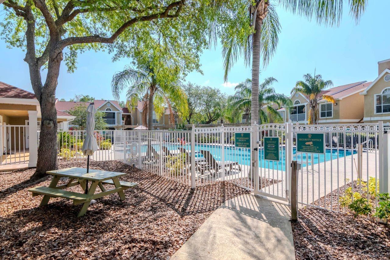
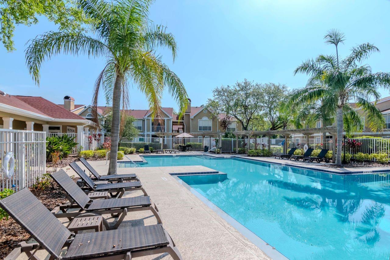
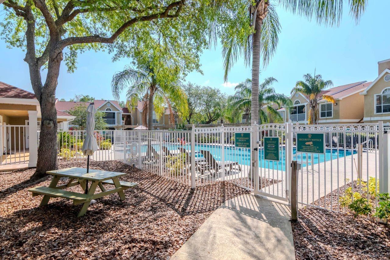
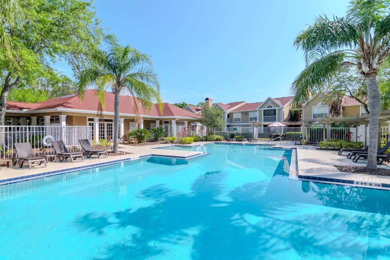
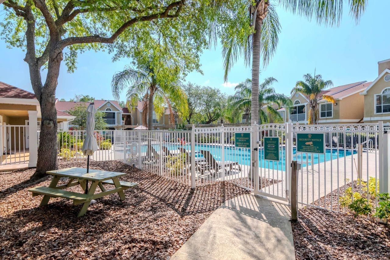
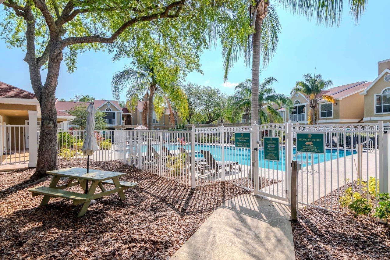
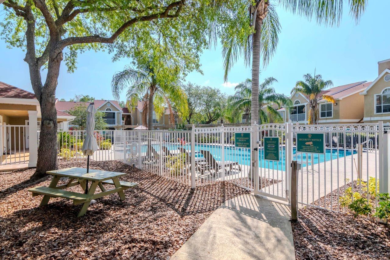
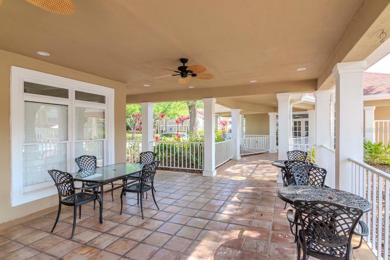
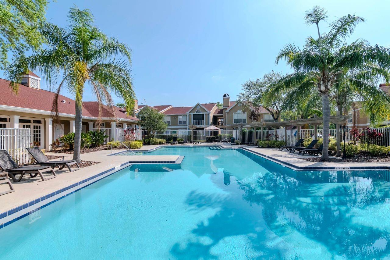
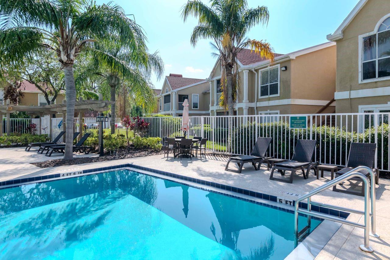
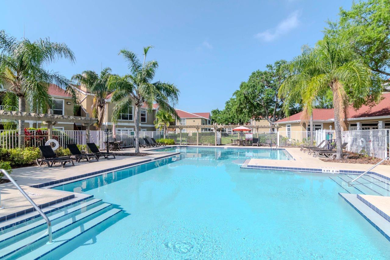
- MLS#: TB8372117 ( Residential )
- Street Address: 9481 Highland Oak Drive 313
- Viewed: 3
- Price: $120,000
- Price sqft: $152
- Waterfront: No
- Year Built: 1992
- Bldg sqft: 790
- Bedrooms: 1
- Total Baths: 1
- Full Baths: 1
- Days On Market: 104
- Additional Information
- Geolocation: 28.129 / -82.329
- County: HILLSBOROUGH
- City: TAMPA
- Zipcode: 33647
- Subdivision: The Highlands At Hunters Gree
- Building: The Highlands At Hunters Gree
- Provided by: COLDWELL BANKER REALTY
- Contact: DeeAnn Becht
- 813-977-3500

- DMCA Notice
-
DescriptionBACK ON MARKET and PRICE REDUCTION!!! Looking for serenity and convenience, this charming 1 bedroom, 1 bath condo located in the Highlands at Hunters Green community in New Tampa is it! This 700 sq. ft. corner unit is on the second floor. Step into the inviting living room, perfect for relaxing evenings. The kitchen flows seamlessly into the living space. The spacious tub/shower bathroom has been updated with a new vanity/sink. The primary bedroom features a spacious walk in closet. Unwind on the screened lanai which includes a convenient storage closet. This tranquil setting provides the perfect escape from the hustle and bustle. The Highlands at Hunters Green is a gated community with a 24 hour guarded access, offering an added layer of comfort and peace of mind. Centrally located in New Tampa, offering miles of scenic walking and biking trails with easy access to Flatwoods Nature Park for even more outdoor adventures. Enjoy convenient access to major highways, USF, and the variety of top rated Hospitals, restaurants, shopping at The Shops at Wiregrass and the Tampa Premium Outlet Mall in nearby Wesley Chapel. With a location just 30 minutes to the Bay and close to hospitals, beaches, theme parks, and everything New Tampa provides. Also enjoy the amenities which include a sparkling community pool, a fully equipped fitness center, clubhouse, parks, picnic areas, lighted tennis courts and walking trails. This condo truly has it all! Schedule your private tour today and experience the best of New Tampa living!
All
Similar
Features
Appliances
- Built-In Oven
- Dishwasher
- Disposal
- Dryer
- Electric Water Heater
- Exhaust Fan
- Microwave
- Range
- Refrigerator
- Washer
Home Owners Association Fee
- 381.92
Home Owners Association Fee Includes
- Guard - 24 Hour
- Common Area Taxes
- Pool
- Escrow Reserves Fund
- Insurance
- Maintenance Grounds
Association Name
- Main Office
Association Phone
- 813-428-5920
Carport Spaces
- 0.00
Close Date
- 0000-00-00
Cooling
- Central Air
Country
- US
Covered Spaces
- 0.00
Exterior Features
- Balcony
- Lighting
- Sidewalk
- Sliding Doors
- Storage
Flooring
- Carpet
- Tile
Furnished
- Unfurnished
Garage Spaces
- 0.00
Heating
- Central
- Electric
Insurance Expense
- 0.00
Interior Features
- Ceiling Fans(s)
- Open Floorplan
- Thermostat
- Walk-In Closet(s)
Legal Description
- THE HIGHLANDS AT HUNTER'S GREEN A CONDOMINIUM UNIT 313 AND AN UNDIV INT IN COMMON ELEMENTS
Levels
- One
Living Area
- 700.00
Lot Features
- Sidewalk
- Paved
Area Major
- 33647 - Tampa / Tampa Palms
Net Operating Income
- 0.00
Occupant Type
- Owner
Open Parking Spaces
- 0.00
Other Expense
- 0.00
Parcel Number
- A-17-27-20-69M-000000-00313.0
Pets Allowed
- Yes
Property Type
- Residential
Roof
- Shingle
Sewer
- Public Sewer
Tax Year
- 2024
Township
- 27
Unit Number
- 313
Utilities
- BB/HS Internet Available
- Cable Available
- Cable Connected
- Electricity Available
- Electricity Connected
- Fiber Optics
- Phone Available
- Public
- Sewer Available
- Sewer Connected
Virtual Tour Url
- https://www.propertypanorama.com/instaview/stellar/TB8372117
Water Source
- Public
Year Built
- 1992
Zoning Code
- PD-A
Listing Data ©2025 Greater Fort Lauderdale REALTORS®
Listings provided courtesy of The Hernando County Association of Realtors MLS.
Listing Data ©2025 REALTOR® Association of Citrus County
Listing Data ©2025 Royal Palm Coast Realtor® Association
The information provided by this website is for the personal, non-commercial use of consumers and may not be used for any purpose other than to identify prospective properties consumers may be interested in purchasing.Display of MLS data is usually deemed reliable but is NOT guaranteed accurate.
Datafeed Last updated on July 22, 2025 @ 12:00 am
©2006-2025 brokerIDXsites.com - https://brokerIDXsites.com
Sign Up Now for Free!X
Call Direct: Brokerage Office: Mobile: 352.442.9386
Registration Benefits:
- New Listings & Price Reduction Updates sent directly to your email
- Create Your Own Property Search saved for your return visit.
- "Like" Listings and Create a Favorites List
* NOTICE: By creating your free profile, you authorize us to send you periodic emails about new listings that match your saved searches and related real estate information.If you provide your telephone number, you are giving us permission to call you in response to this request, even if this phone number is in the State and/or National Do Not Call Registry.
Already have an account? Login to your account.
