Share this property:
Contact Julie Ann Ludovico
Schedule A Showing
Request more information
- Home
- Property Search
- Search results
- 37035 Sagemoor Drive, ZEPHYRHILLS, FL 33541
Property Photos
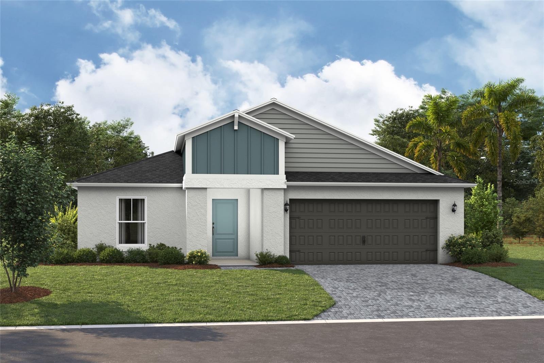

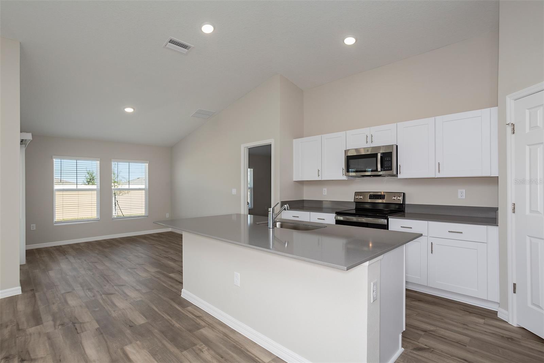
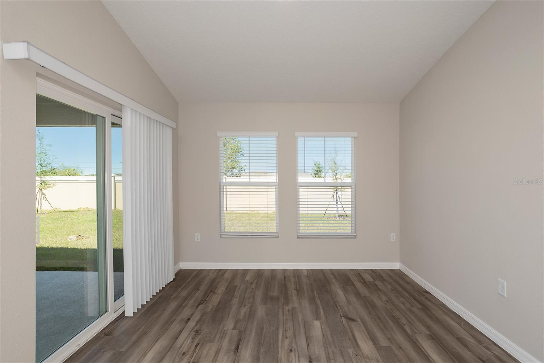
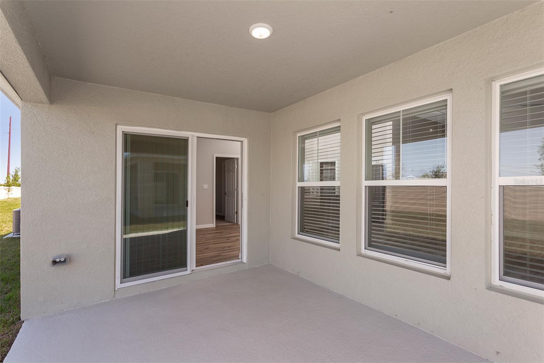
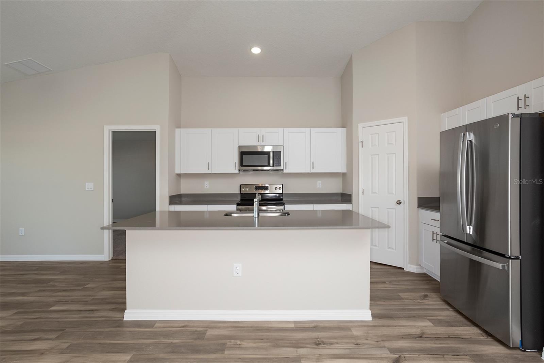
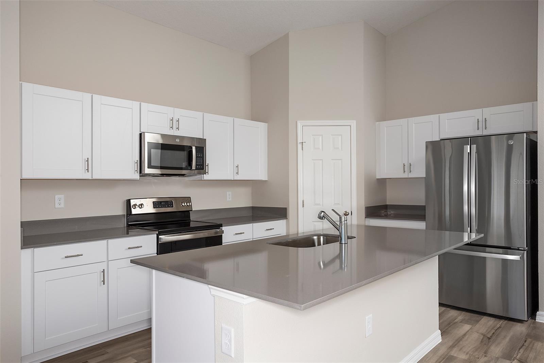
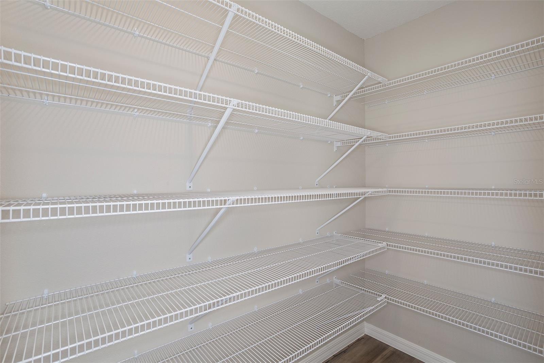
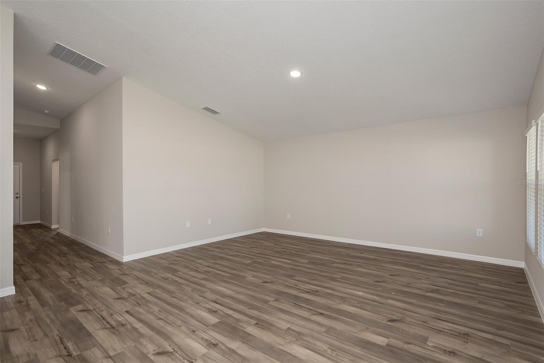
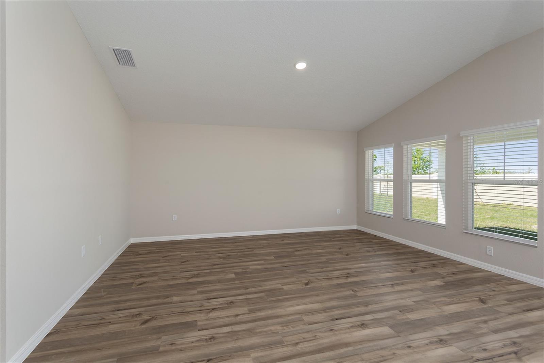
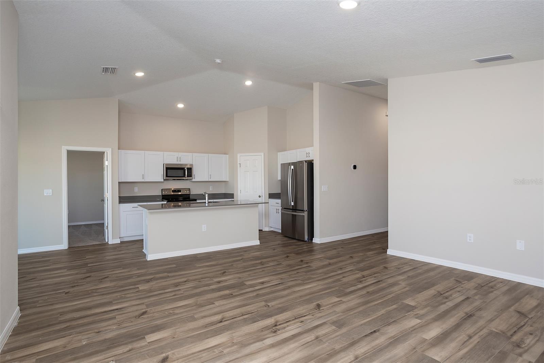
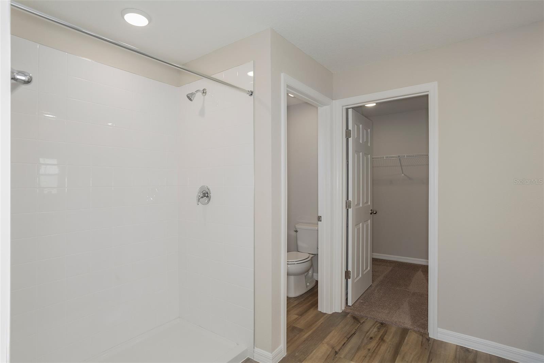
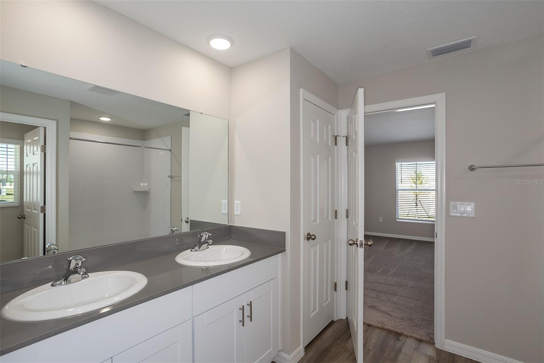
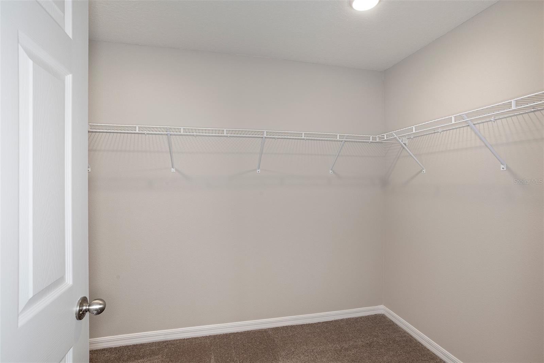
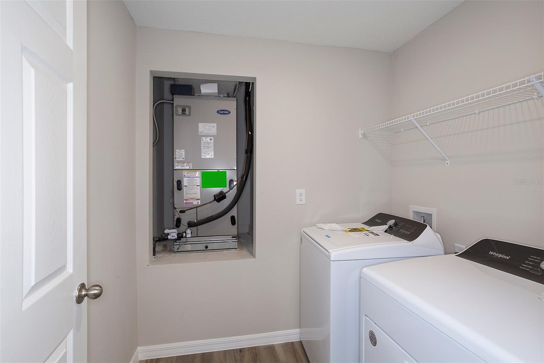
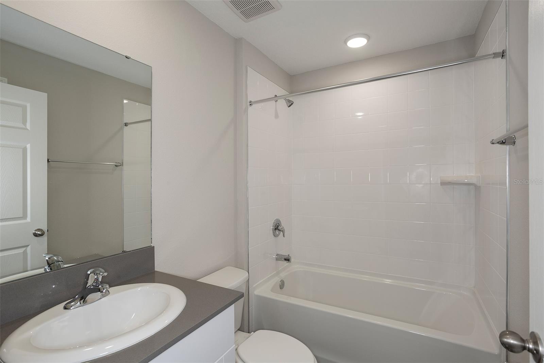
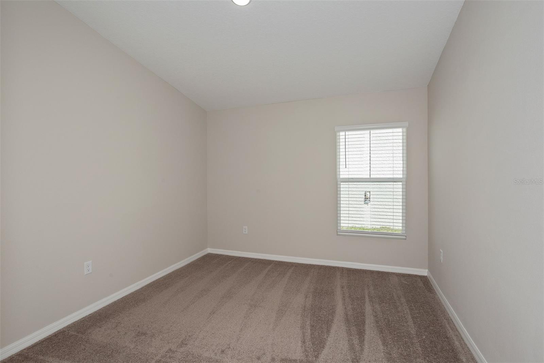
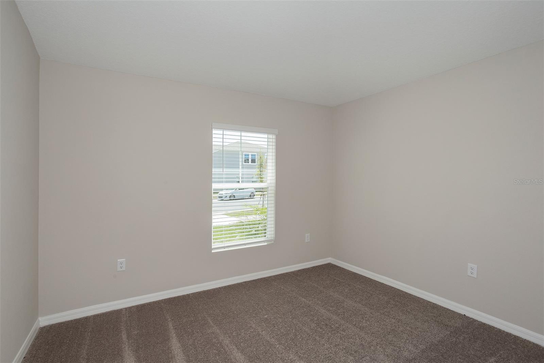
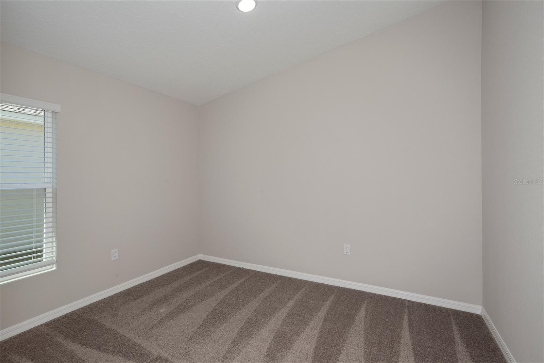
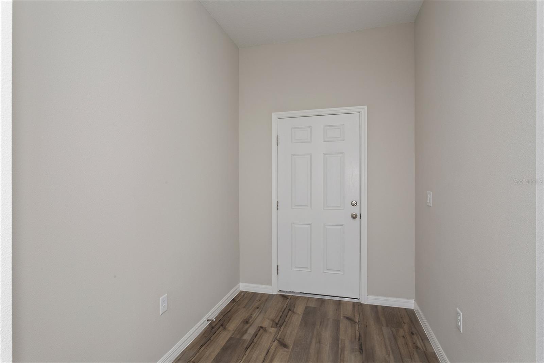
- MLS#: TB8372238 ( Residential )
- Street Address: 37035 Sagemoor Drive
- Viewed: 6
- Price: $435,231
- Price sqft: $173
- Waterfront: No
- Year Built: 2025
- Bldg sqft: 2515
- Bedrooms: 4
- Total Baths: 2
- Full Baths: 2
- Garage / Parking Spaces: 2
- Days On Market: 17
- Additional Information
- Geolocation: 28.1875 / -82.2077
- County: PASCO
- City: ZEPHYRHILLS
- Zipcode: 33541
- Subdivision: Two Rivers
- Elementary School: Chester W Taylor
- Middle School: Raymond B Stewart
- High School: Zephryhills
- Provided by: CASA FRESCA REALTY
- Contact: Michael Human
- 813-343-4383

- DMCA Notice
-
DescriptionUnder Construction. Everything you need in a home, plus a few extras youll love! The captivating kitchen features sleek quartz countertops and new stainless steel appliances, all overlooking the open concept layout, elevated by the vaulted ceilings. The dining area opens through sliding glass doors to a covered lanai, inviting you to enjoy your morning coffee or a happy hour beverage in the warm Florida climate. Adjacent to the dining room is the impressive owners suite that can effortless fit a large bedroom set while the owner's bathroom boasts a double vanity, walk in shower and an oversized walk in closet. The additional bedrooms and bathroom can be accessed off the foyer and are conveniently located near the laundry room, euqipped with new washer and dryer. Adding to the Valeria's practicality and curb appeal is a smart thermostat with voice control, a lush landscaping package and a vibrant elevation. Discover effortless comfort within these 4 bedrooms, 2 bathrooms and 2 car garage. Experience the essence of community living at Two Rivers. Located North of Tampa, residents enjoy all the dining and shopping options the Wesley Chapel area has to offer while staying close to nature. This master planned community is inspired by the surrounding nature, nestled within woods, grasslands, and water allowing homeowners to fully immerse themselves in the outdoors. Resort style amenities add to the luxury of the Two Rivers lifestyle while a full calendar of events fosters a sense of community. Images shown are for illustrative purposes only and may differ from actual home. Completion date subject to change.
All
Similar
Features
Appliances
- Dishwasher
- Disposal
- Dryer
- Microwave
- Range
- Refrigerator
- Washer
Home Owners Association Fee
- 221.12
Association Name
- Jayna Cooper
Association Phone
- 813-873-7300
Builder Model
- Valeria
Builder Name
- Casa Fresca Homes
Carport Spaces
- 0.00
Close Date
- 0000-00-00
Cooling
- Central Air
Country
- US
Covered Spaces
- 0.00
Exterior Features
- Sliding Doors
Flooring
- Carpet
- Luxury Vinyl
Garage Spaces
- 2.00
Heating
- Central
High School
- Zephryhills High School-PO
Insurance Expense
- 0.00
Interior Features
- High Ceilings
- In Wall Pest System
- Open Floorplan
- Stone Counters
- Walk-In Closet(s)
Legal Description
- TWO RIVERS PARCEL F2 PHASE 1 PB 96 PG 120 BLOCK 35 LOT 13
Levels
- One
Living Area
- 1850.00
Middle School
- Raymond B Stewart Middle-PO
Area Major
- 33541 - Zephyrhills
Net Operating Income
- 0.00
New Construction Yes / No
- Yes
Occupant Type
- Vacant
Open Parking Spaces
- 0.00
Other Expense
- 0.00
Parcel Number
- 28-26-21-0040-03500-0130
Pets Allowed
- Yes
Property Condition
- Under Construction
Property Type
- Residential
Roof
- Shingle
School Elementary
- Chester W Taylor Elemen-PO
Sewer
- Public Sewer
Tax Year
- 2024
Township
- 26
Utilities
- Electricity Connected
- Natural Gas Connected
Virtual Tour Url
- https://my.matterport.com/show/?m=hBosD4uamWd
Water Source
- Public
Year Built
- 2025
Zoning Code
- RESI
Listing Data ©2025 Greater Fort Lauderdale REALTORS®
Listings provided courtesy of The Hernando County Association of Realtors MLS.
Listing Data ©2025 REALTOR® Association of Citrus County
Listing Data ©2025 Royal Palm Coast Realtor® Association
The information provided by this website is for the personal, non-commercial use of consumers and may not be used for any purpose other than to identify prospective properties consumers may be interested in purchasing.Display of MLS data is usually deemed reliable but is NOT guaranteed accurate.
Datafeed Last updated on April 26, 2025 @ 12:00 am
©2006-2025 brokerIDXsites.com - https://brokerIDXsites.com
Sign Up Now for Free!X
Call Direct: Brokerage Office: Mobile: 352.442.9386
Registration Benefits:
- New Listings & Price Reduction Updates sent directly to your email
- Create Your Own Property Search saved for your return visit.
- "Like" Listings and Create a Favorites List
* NOTICE: By creating your free profile, you authorize us to send you periodic emails about new listings that match your saved searches and related real estate information.If you provide your telephone number, you are giving us permission to call you in response to this request, even if this phone number is in the State and/or National Do Not Call Registry.
Already have an account? Login to your account.
