Share this property:
Contact Julie Ann Ludovico
Schedule A Showing
Request more information
- Home
- Property Search
- Search results
- 14413 Seattle Slew Lane, RUSKIN, FL 33573
Property Photos
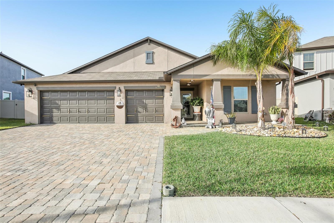

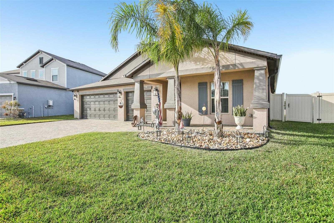
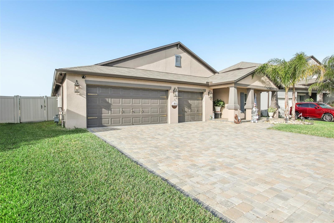
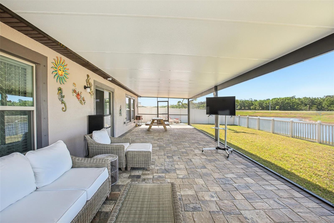
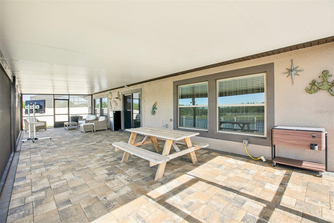
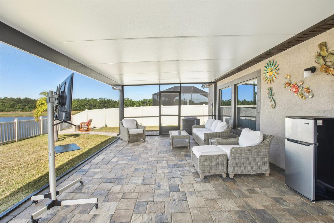

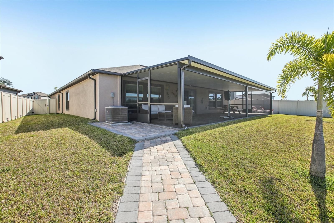
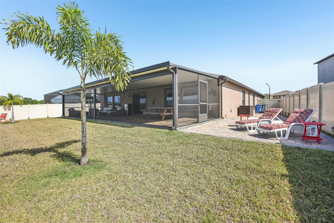
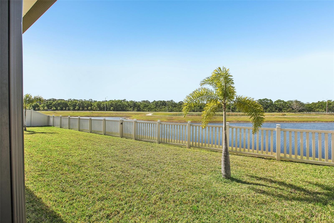
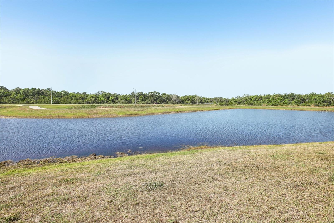
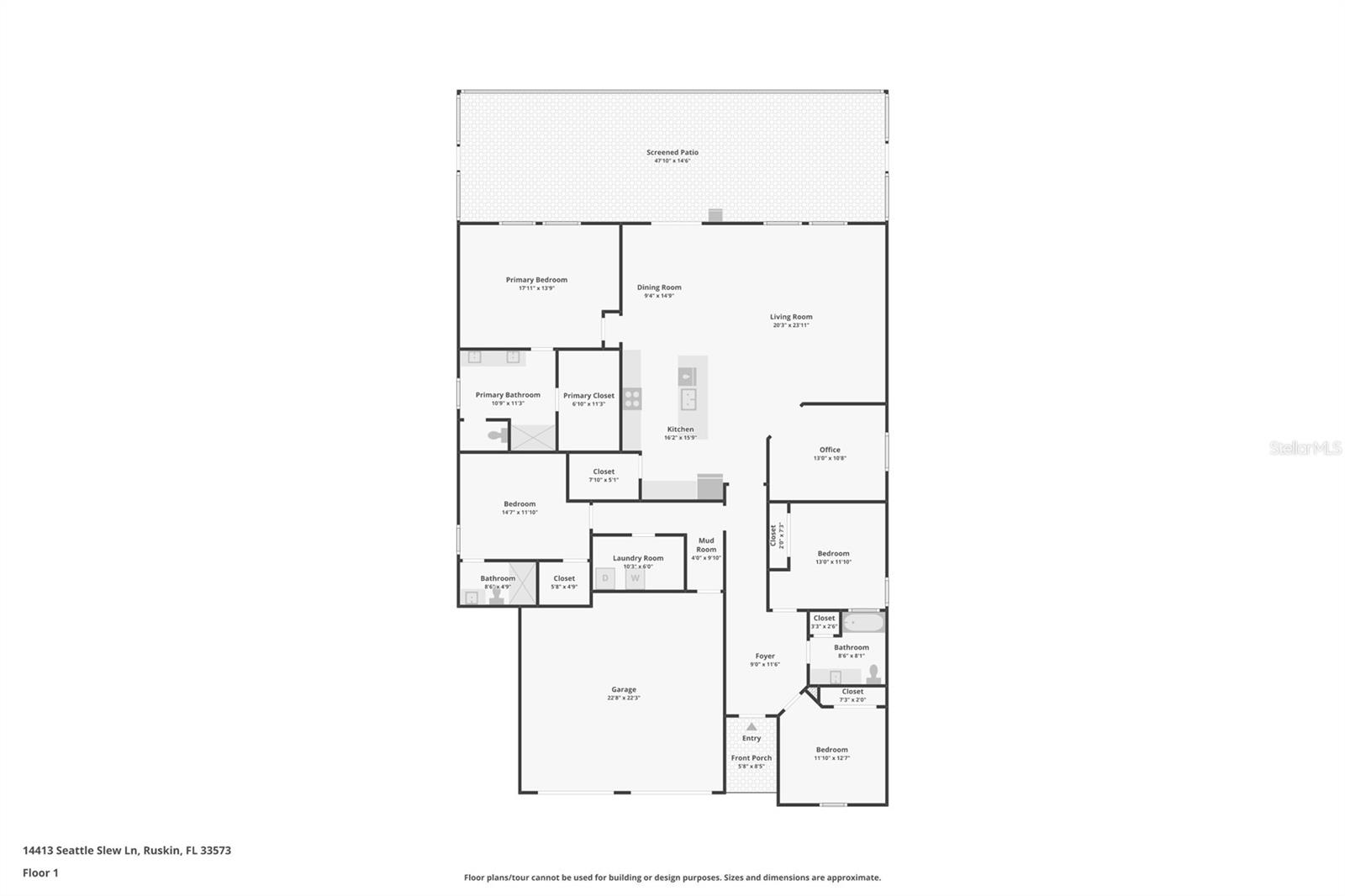
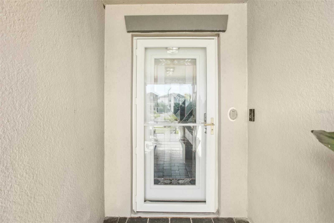
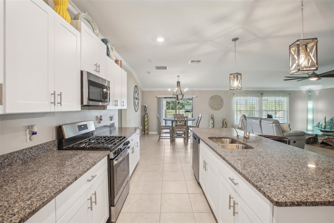
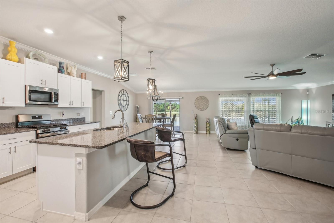
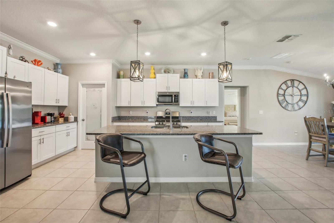
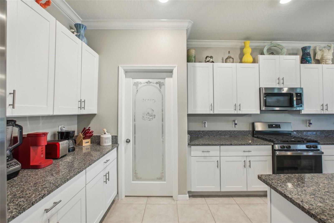
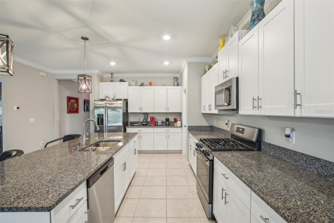
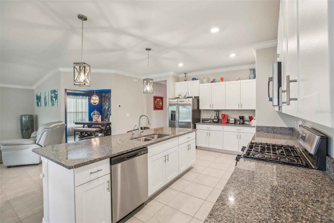
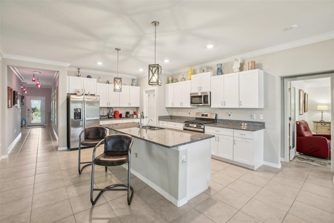
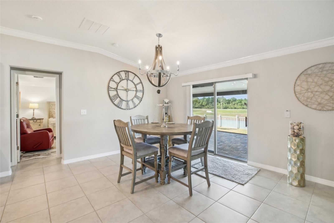
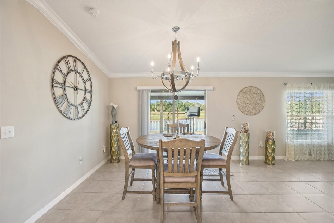
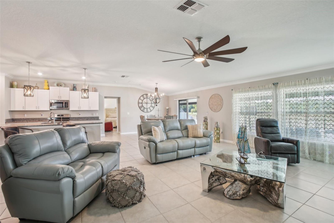

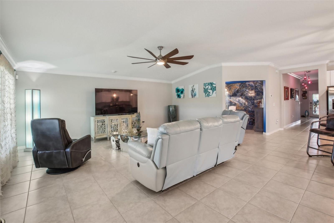
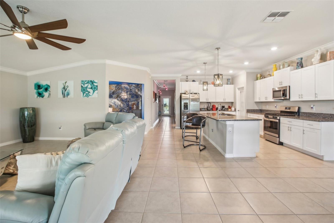
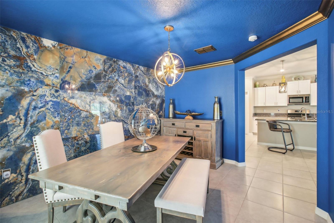

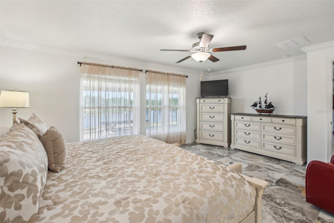
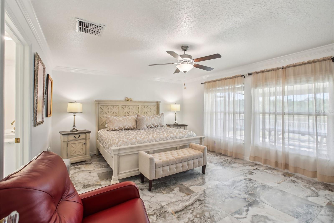
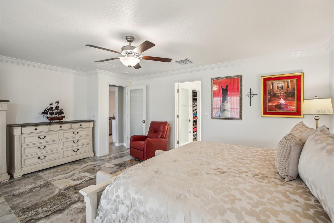
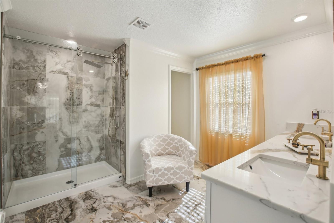
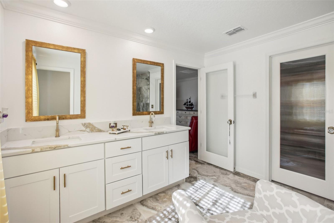
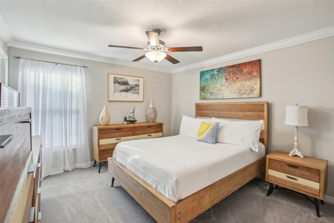
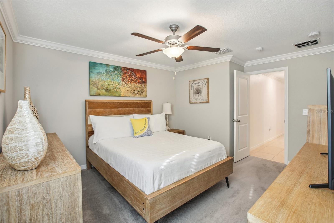
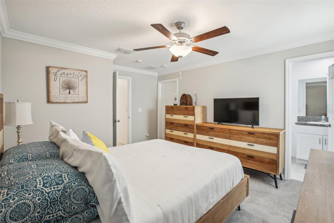
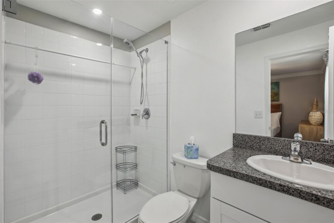

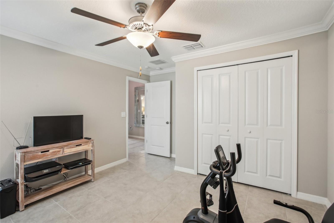
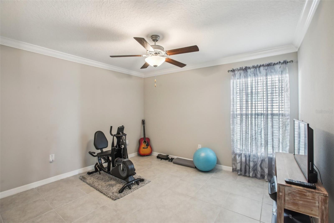
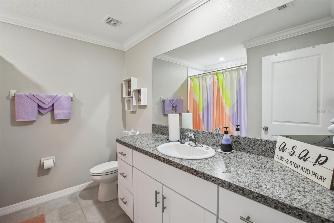
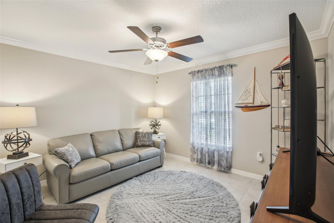
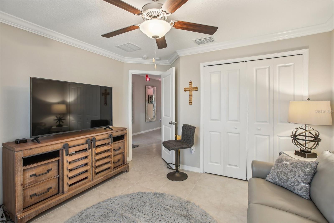
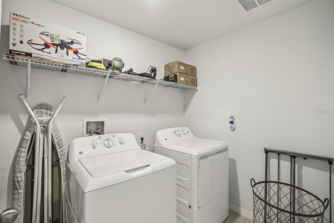
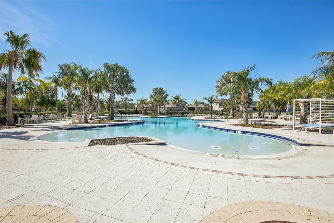
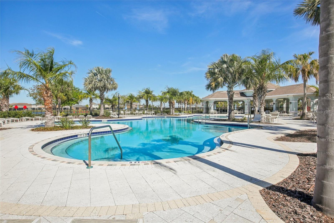
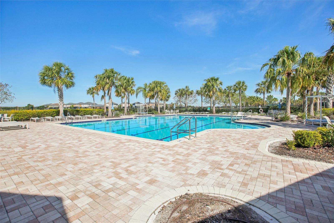
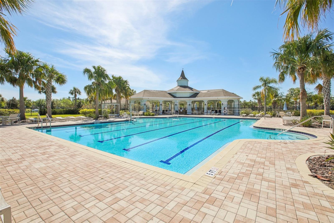
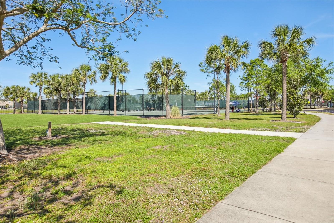
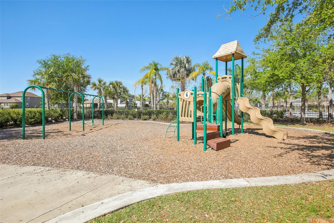
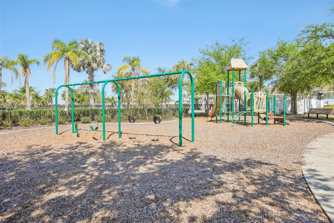
- MLS#: TB8372331 ( Residential )
- Street Address: 14413 Seattle Slew Lane
- Viewed: 54
- Price: $525,000
- Price sqft: $129
- Waterfront: Yes
- Wateraccess: Yes
- Waterfront Type: Pond
- Year Built: 2022
- Bldg sqft: 4080
- Bedrooms: 4
- Total Baths: 3
- Full Baths: 3
- Garage / Parking Spaces: 3
- Days On Market: 15
- Additional Information
- Geolocation: 27.7653 / -82.3595
- County: HILLSBOROUGH
- City: RUSKIN
- Zipcode: 33573
- Subdivision: Belmont South Ph 2f
- Elementary School: Belmont
- Middle School: Eisenhower
- High School: Sumner
- Provided by: CENTURY 21 BEGGINS ENTERPRISES
- Contact: Amy Camasso
- 813-658-2121

- DMCA Notice
-
DescriptionLow va assumable rate! Tooo many upgrades to list! Buyers looking for a clean home with pride of ownership & zero deferred maintenance ++ upgrades... The buck stops here! One story all block home, no flood zone. The home nests on a nearly 0. 20 acre water view lot with 70' frontage, 123' depth and 88' rear water frontage. The curb appeal boasts an expansive ~40'x30' paver driveway, coach lighting (3), security cameras, paver walkway, gutters, an extended paver covered front porch + a glass framed front and storm door! Outdoor lovers will fall in love with the ~700 sf covered screened lanai in the rear of this home! Expand your living space into this area for entertainment & relaxation under the lanai or on the extended paver sun seating areas! This ne facing home has four bedrooms, three full bathrooms, a flex room, a great room + a 3 car garage! One bedroom suite is a split wing with an en suite bathroom! Cooks will be happy to find a gas range, 8'x5' walk in pantry, stainless steel appliances, kitchen island with breakfast bar, granite countertops, an undermounted sink + a new garbage disposal! The flex space "world room" marble tile wall will wow your visitors and be the topic of conversation for all! The primary bathroom updates/upgrades include a quartz veined countertop, upgraded full tile shower surround and fixtures! Many more features $$$ throughout include: crown molding, adt alarm system, hurricane shutters, vinyl 6' privacy fenced back yard, tile throughout ( 1 bedroom), culligan water softener, tankless water heater, frameless glass shower inserts, upgraded interior doors, (2) storm doors & top hat lighting in bathrooms. Belmont is an active community with events! Belmont park is a resort like environment with 2 community pools, playground, tennis courts & basketball! Hop on to the miles of sidewalk from the back of this home for walking/running/biking! Golf cart friendly community! Elementary school: 1 mi from home, middle and hs: 2mi from home! Close to all urban conveniences on us 301 & us 41! Only 2 mi to publix! Visit apollo beach to launch your watercraft or to dine waterside! Commuter travel to tampa and macdill ++
All
Similar
Features
Waterfront Description
- Pond
Appliances
- Dishwasher
- Disposal
- Dryer
- Gas Water Heater
- Microwave
- Range
- Refrigerator
- Tankless Water Heater
- Washer
- Water Softener
Association Amenities
- Basketball Court
- Playground
- Recreation Facilities
- Tennis Court(s)
Home Owners Association Fee
- 165.00
Association Name
- CHUCK O'CONNELL
Association Phone
- 813-349-6552
Builder Model
- SANTA FE
Builder Name
- LENNAR HOMES
Carport Spaces
- 0.00
Close Date
- 0000-00-00
Cooling
- Central Air
Country
- US
Covered Spaces
- 0.00
Exterior Features
- Hurricane Shutters
- Irrigation System
- Rain Gutters
- Sidewalk
- Sliding Doors
Fencing
- Fenced
- Vinyl
Flooring
- Carpet
- Ceramic Tile
Furnished
- Unfurnished
Garage Spaces
- 3.00
Heating
- Central
- Natural Gas
High School
- Sumner High School
Insurance Expense
- 0.00
Interior Features
- Ceiling Fans(s)
- In Wall Pest System
- Open Floorplan
- Pest Guard System
- Primary Bedroom Main Floor
- Split Bedroom
- Stone Counters
- Thermostat
- Walk-In Closet(s)
- Window Treatments
Legal Description
- BELMONT SOUTH PHASE 2F LOT 17 BLOCK 23
Levels
- One
Living Area
- 2557.00
Lot Features
- Landscaped
- Sidewalk
- Paved
Middle School
- Eisenhower-HB
Area Major
- 33573 - Sun City Center / Ruskin
Net Operating Income
- 0.00
Occupant Type
- Owner
Open Parking Spaces
- 0.00
Other Expense
- 0.00
Parcel Number
- U-24-31-19-C5D-000023-00017.0
Parking Features
- Driveway
- Garage Door Opener
Pets Allowed
- Yes
Possession
- Close Of Escrow
Property Type
- Residential
Roof
- Shingle
School Elementary
- Belmont Elementary School
Sewer
- Public Sewer
Style
- Contemporary
Tax Year
- 2024
Township
- 31
Utilities
- Cable Connected
- Electricity Connected
- Natural Gas Connected
- Public
- Underground Utilities
View
- Park/Greenbelt
- Water
Views
- 54
Virtual Tour Url
- https://www.zillow.com/view-imx/6c4088d9-0e23-4574-9cb1-db9a265380dc?wl=true&setAttribution=mls&initialViewType=pano
Water Source
- Public
Year Built
- 2022
Zoning Code
- PD/PD
Listing Data ©2025 Greater Fort Lauderdale REALTORS®
Listings provided courtesy of The Hernando County Association of Realtors MLS.
Listing Data ©2025 REALTOR® Association of Citrus County
Listing Data ©2025 Royal Palm Coast Realtor® Association
The information provided by this website is for the personal, non-commercial use of consumers and may not be used for any purpose other than to identify prospective properties consumers may be interested in purchasing.Display of MLS data is usually deemed reliable but is NOT guaranteed accurate.
Datafeed Last updated on April 25, 2025 @ 12:00 am
©2006-2025 brokerIDXsites.com - https://brokerIDXsites.com
Sign Up Now for Free!X
Call Direct: Brokerage Office: Mobile: 352.442.9386
Registration Benefits:
- New Listings & Price Reduction Updates sent directly to your email
- Create Your Own Property Search saved for your return visit.
- "Like" Listings and Create a Favorites List
* NOTICE: By creating your free profile, you authorize us to send you periodic emails about new listings that match your saved searches and related real estate information.If you provide your telephone number, you are giving us permission to call you in response to this request, even if this phone number is in the State and/or National Do Not Call Registry.
Already have an account? Login to your account.
