Share this property:
Contact Julie Ann Ludovico
Schedule A Showing
Request more information
- Home
- Property Search
- Search results
- 7703 Hiawatha Street, TAMPA, FL 33615
Property Photos
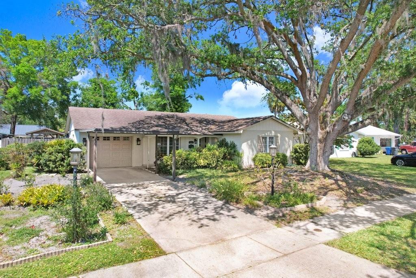

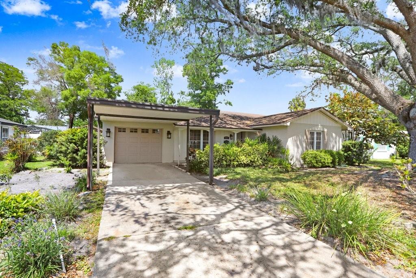
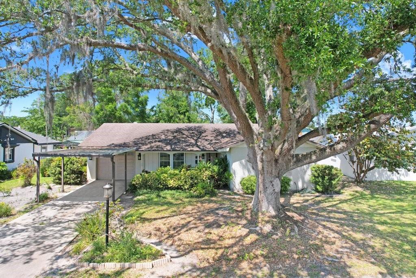
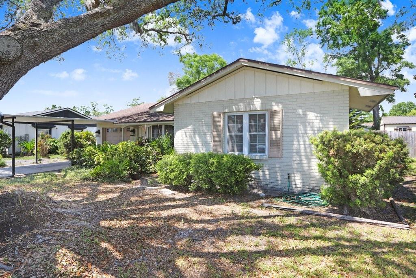
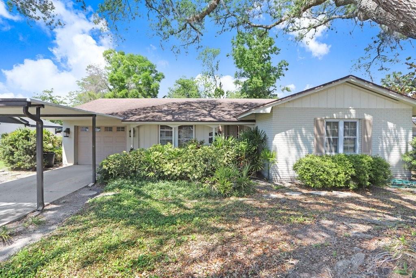
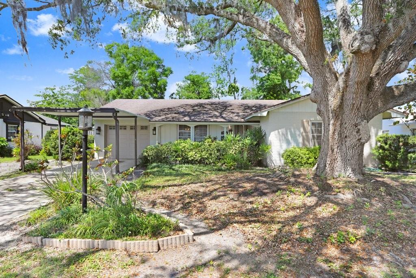
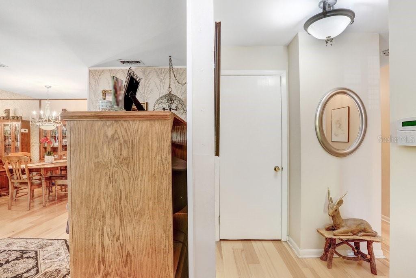
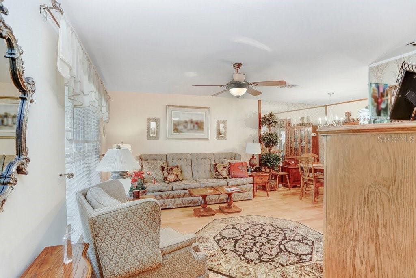
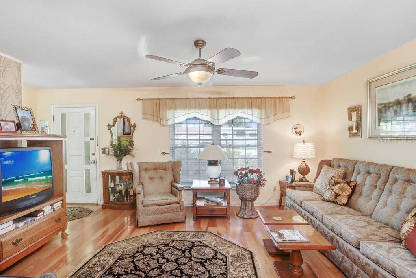

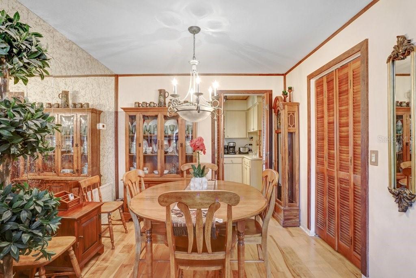
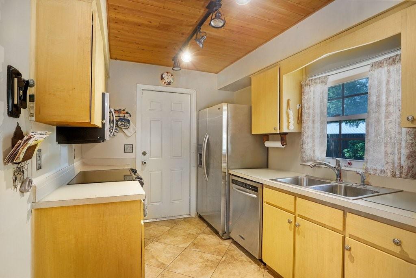

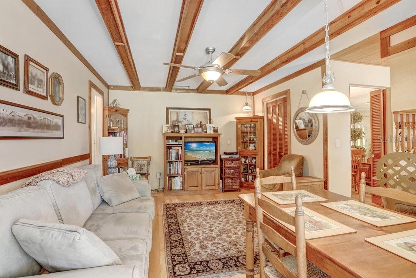
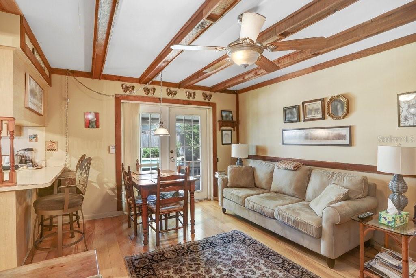
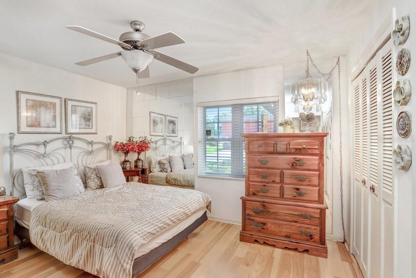
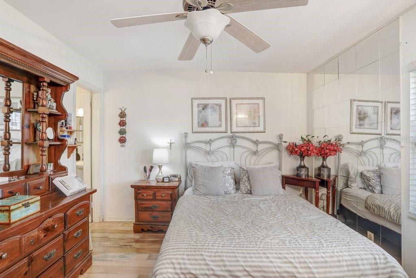
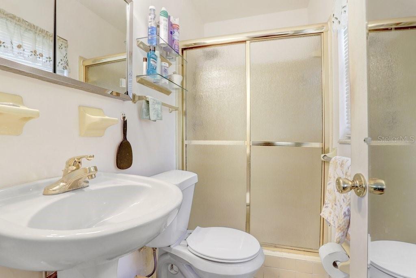
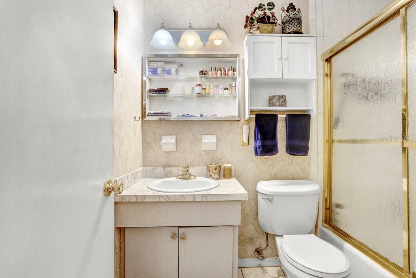
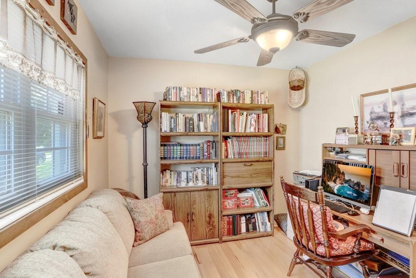
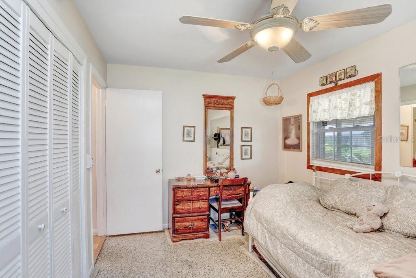
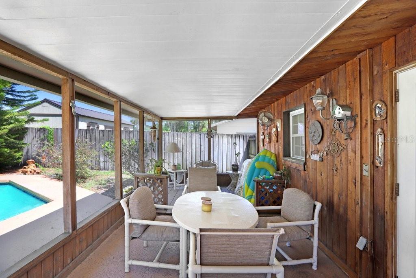

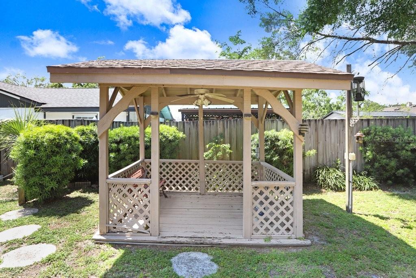
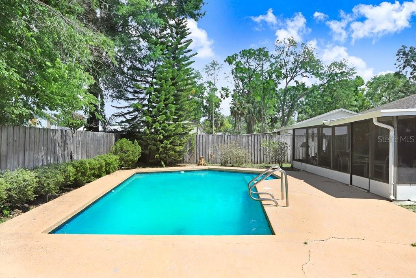
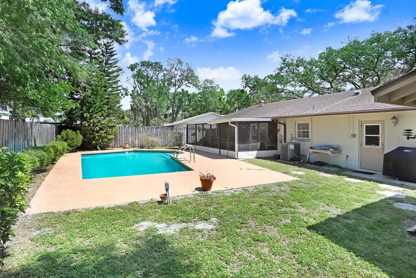
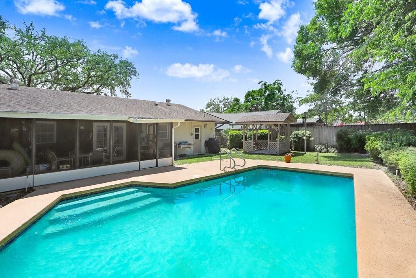
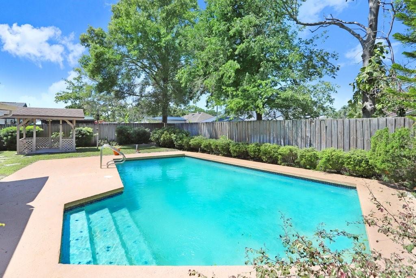
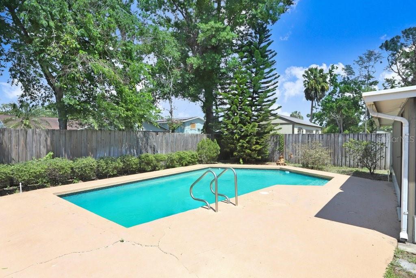
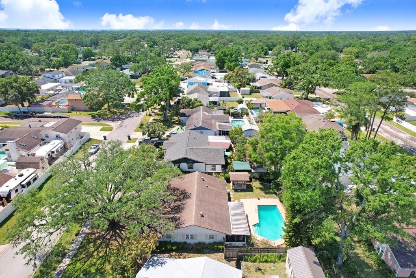
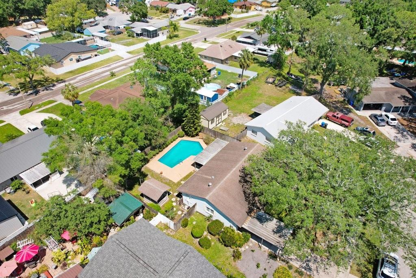
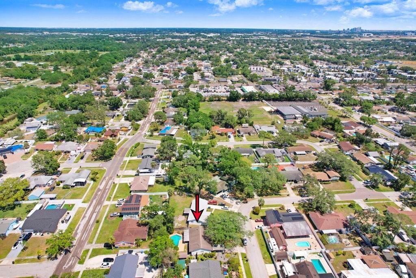
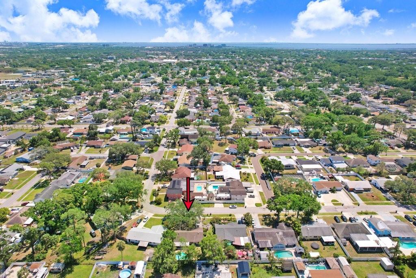
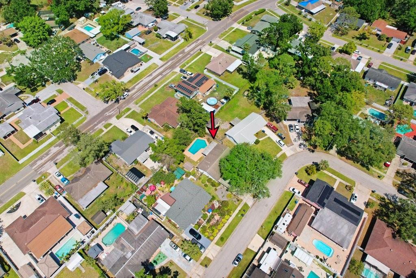
- MLS#: TB8372675 ( Residential )
- Street Address: 7703 Hiawatha Street
- Viewed: 15
- Price: $300,000
- Price sqft: $138
- Waterfront: No
- Year Built: 1967
- Bldg sqft: 2176
- Bedrooms: 3
- Total Baths: 2
- Full Baths: 2
- Garage / Parking Spaces: 2
- Days On Market: 8
- Additional Information
- Geolocation: 28.0092 / -82.5664
- County: HILLSBOROUGH
- City: TAMPA
- Zipcode: 33615
- Subdivision: Town N Country
- Elementary School: Morgan Woods
- Middle School: Webb
- High School: Leto
- Provided by: COLDWELL BANKER REALTY
- Contact: Jason Pithers
- 813-977-3500

- DMCA Notice
-
DescriptionCharming 3BR/2BA Ranch with Pool & Outdoor Oasis, your own private retreat in the heart of Town 'n' Country! This delightful 3 bedroom, 2 bath classic ranch style home blends timeless character with modern comfort, all nestled beneath the canopy of a stunning Grand Oak in the front yard. Inside, the home features a well designed layout with formal living and dining areas, ideal for both everyday living and entertaining. The spacious family room showcases natural wood beam accents, adding warmth and rustic charm to the space. The kitchen offers stainless steel appliances and tongue & groove ceiling accents, delivering stylish detail and functionality. Master Bedroom with en Suite Bath, 2 additional secondary Bedrooms + Full Bath round out this ranch. Just off the kitchen, step into the screened in porcha true gem of the home. With wood wall accents and vintage character, this rustic space makes you feel like you've stepped back in time, offering the perfect spot to relax and unwind in total tranquility. The large in ground pool is the centerpiece of the fully fenced backyard, surrounded by lush landscaping and a charming gazebo, perfect for lounging, reading, or entertaining under the open sky. Laundry hook ups are in the garage. Additional highlights include a 1 car garage, covered carport, and ample driveway space, all with no HOA in a peaceful, well established neighborhood. This is the Florida lifestyle youve been waiting forfull of character, comfort, and charm. Schedule your private showing today! Important Note: This home is priced to reflect settlement noted during a structural engineers review and a quote to stabilize the foundation. The settlement is due to the type of soil infill used on the lot, and is not related to sinkhole activity. The home may qualify for a special Renovation Loan, which can include both the stabilization work and potential upgrades desired by the Buyer. Renovation Loan or Cash only. Call for details on how to take advantage of this special opportunity to build in equity & design the home of your dreams.
All
Similar
Features
Appliances
- Dishwasher
- Microwave
- Range
- Refrigerator
Home Owners Association Fee
- 0.00
Carport Spaces
- 1.00
Close Date
- 0000-00-00
Cooling
- Central Air
Country
- US
Covered Spaces
- 0.00
Exterior Features
- French Doors
- Private Mailbox
Fencing
- Fenced
- Wood
Flooring
- Carpet
- Tile
- Wood
Garage Spaces
- 1.00
Heating
- Central
- Electric
High School
- Leto-HB
Insurance Expense
- 0.00
Interior Features
- Ceiling Fans(s)
Legal Description
- TOWN'N COUNTRY PARK UNIT NO 19 LOT 6 BLOCK 47
Levels
- One
Living Area
- 1221.00
Middle School
- Webb-HB
Area Major
- 33615 - Tampa / Town and Country
Net Operating Income
- 0.00
Occupant Type
- Owner
Open Parking Spaces
- 0.00
Other Expense
- 0.00
Parcel Number
- U-36-28-17-0DJ-000047-00006.0
Pets Allowed
- Yes
Pool Features
- Gunite
- In Ground
Possession
- Close Of Escrow
Property Type
- Residential
Roof
- Shingle
School Elementary
- Morgan Woods-HB
Sewer
- Public Sewer
Tax Year
- 2024
Township
- 28
Utilities
- BB/HS Internet Available
- Cable Available
- Electricity Connected
- Sewer Connected
Views
- 15
Virtual Tour Url
- https://www.propertypanorama.com/instaview/stellar/TB8372675
Water Source
- None
Year Built
- 1967
Zoning Code
- RSC-6
Listing Data ©2025 Greater Fort Lauderdale REALTORS®
Listings provided courtesy of The Hernando County Association of Realtors MLS.
Listing Data ©2025 REALTOR® Association of Citrus County
Listing Data ©2025 Royal Palm Coast Realtor® Association
The information provided by this website is for the personal, non-commercial use of consumers and may not be used for any purpose other than to identify prospective properties consumers may be interested in purchasing.Display of MLS data is usually deemed reliable but is NOT guaranteed accurate.
Datafeed Last updated on April 24, 2025 @ 12:00 am
©2006-2025 brokerIDXsites.com - https://brokerIDXsites.com
Sign Up Now for Free!X
Call Direct: Brokerage Office: Mobile: 352.442.9386
Registration Benefits:
- New Listings & Price Reduction Updates sent directly to your email
- Create Your Own Property Search saved for your return visit.
- "Like" Listings and Create a Favorites List
* NOTICE: By creating your free profile, you authorize us to send you periodic emails about new listings that match your saved searches and related real estate information.If you provide your telephone number, you are giving us permission to call you in response to this request, even if this phone number is in the State and/or National Do Not Call Registry.
Already have an account? Login to your account.
