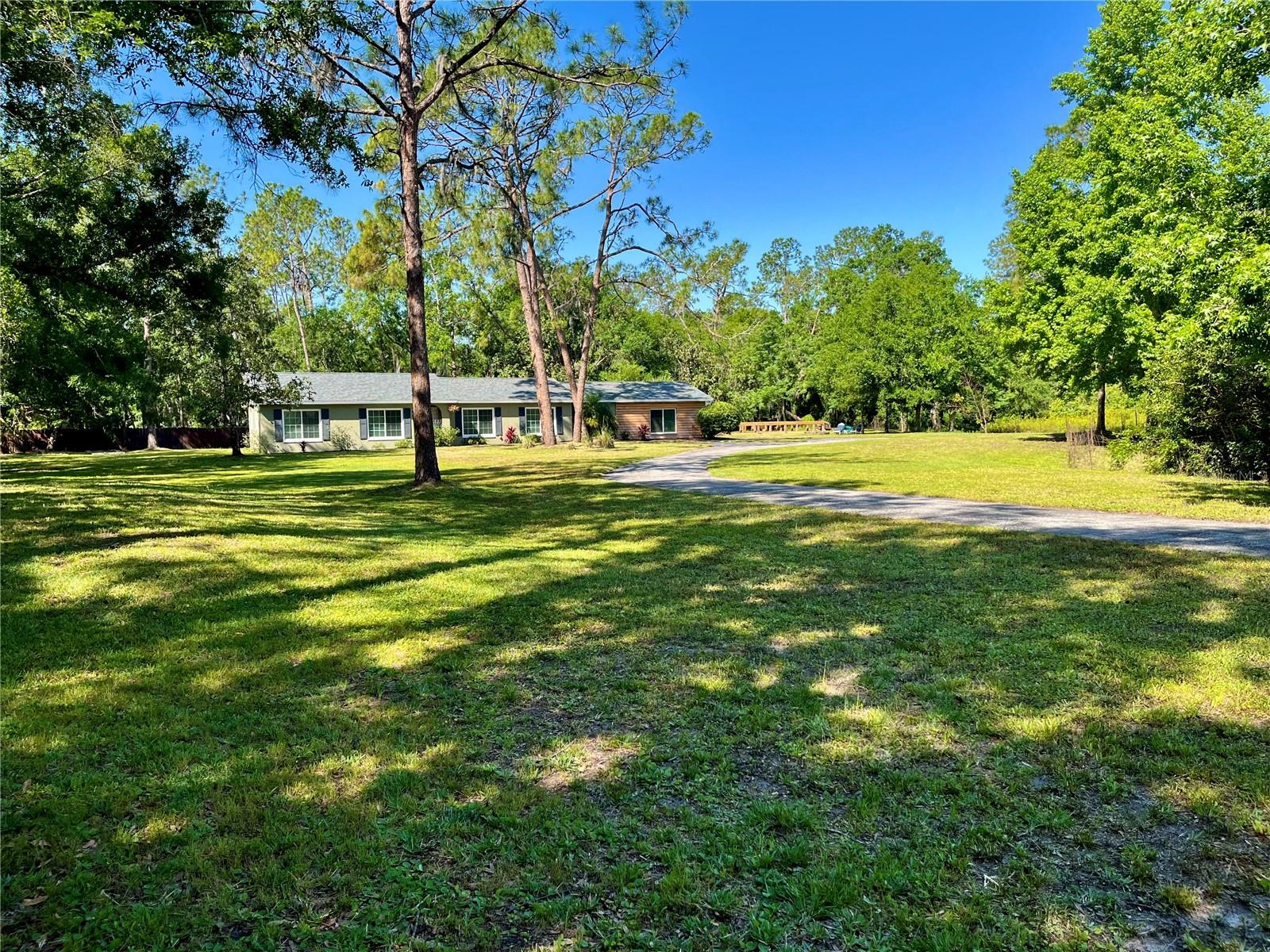Share this property:
Contact Julie Ann Ludovico
Schedule A Showing
Request more information
- Home
- Property Search
- Search results
- 4310 Lithia Pinecrest Road, VALRICO, FL 33596
Property Photos































































- MLS#: TB8372697 ( Residential )
- Street Address: 4310 Lithia Pinecrest Road
- Viewed: 3
- Price: $575,000
- Price sqft: $246
- Waterfront: Yes
- Wateraccess: Yes
- Waterfront Type: Creek,Pond
- Year Built: 1974
- Bldg sqft: 2341
- Bedrooms: 4
- Total Baths: 3
- Full Baths: 3
- Garage / Parking Spaces: 3
- Days On Market: 68
- Additional Information
- Geolocation: 27.8781 / -82.2266
- County: HILLSBOROUGH
- City: VALRICO
- Zipcode: 33596
- Subdivision: Unplatted
- Elementary School: Lithia Springs
- Middle School: Randall
- High School: Bloomingdale
- Provided by: EXP REALTY LLC
- Contact: Eric Bogert
- 888-883-8509

- DMCA Notice
-
DescriptionAmazing schools, over 2 fenced acres, no HOA, gorgeous home, and a 900 square foot outbuilding!! This very unique opportunity to own a 4 bedroom/ 3 bathroom home that gives you space, freedom, and privacy all while being conveniently located to everything that you use! 2 of the bedrooms can be used as your primary bedroom because they both have an attached bathroom, or one could be used as an in law suite! This home is full of upgrades and improvements including: 2022 Roof, 2023 Water Heater, 2023 Water Softener, 2022 Insulation, and 2014 Double Pane Windows, Whole house wiring and plumbing! It's a modern house with all the character, charm, and strength of a historic home! As you're exploring the open floor plan, you'll notice the fresh paint throughout and new flooring! In the kitchen you'll love the brand NEW appliances, stunning cabinetry, and granite countertops! With the large bedrooms, everyone has their own space to escape and create their own tranquility! Doing laundry just got a tad bit nicer with a beautiful laundry room and brand new washer/dryer! Take yourself outside though and enjoy the space for gardening, or cook some s'mores in a bonfire! Use the massive property to park your toys or you can even put them in the outbuilding! A 30x30 electrified outbuilding you can use for storage, parking, projects, or just a hang out space! Next to it you'll be able to envision all possibilities with a fully built 27x24 foundation to your dreams! All of this with INCREDIBLE schools that are right down the road! Come enjoy this magical place and make it your home!
All
Similar
Features
Waterfront Description
- Creek
- Pond
Appliances
- Dishwasher
- Disposal
- Dryer
- Microwave
- Range
- Refrigerator
- Washer
Home Owners Association Fee
- 0.00
Carport Spaces
- 0.00
Close Date
- 0000-00-00
Cooling
- Central Air
Country
- US
Covered Spaces
- 0.00
Exterior Features
- Garden
- Lighting
Flooring
- Carpet
- Ceramic Tile
- Luxury Vinyl
Garage Spaces
- 3.00
Heating
- Central
High School
- Bloomingdale-HB
Insurance Expense
- 0.00
Interior Features
- Ceiling Fans(s)
- Open Floorplan
Legal Description
- TRACT BEG 1320 FT W 1639.83 FT N AND N 46 DEG 56 MIN W 906.8 FT OF SE COR OF NE 1/4 AND RUN N 46 DEG 56 MIN W 310 FT S 43 DEG 04 MIN W 285 FT S 46 DEG 56 MIN E 310 FT AND N 43 DEG 04 MIN E 285 FT TO BEG LESS R/W FOR SR S-640
Levels
- One
Living Area
- 2294.00
Middle School
- Randall-HB
Area Major
- 33596 - Valrico
Net Operating Income
- 0.00
Occupant Type
- Vacant
Open Parking Spaces
- 0.00
Other Expense
- 0.00
Parcel Number
- U-17-30-21-ZZZ-000004-36530.0
Property Type
- Residential
Roof
- Shingle
School Elementary
- Lithia Springs-HB
Sewer
- Septic Tank
Tax Year
- 2024
Township
- 30
Utilities
- Electricity Connected
Virtual Tour Url
- https://www.propertypanorama.com/instaview/stellar/TB8372697
Water Source
- Public
Year Built
- 1974
Zoning Code
- AS-1
Listing Data ©2025 Greater Fort Lauderdale REALTORS®
Listings provided courtesy of The Hernando County Association of Realtors MLS.
Listing Data ©2025 REALTOR® Association of Citrus County
Listing Data ©2025 Royal Palm Coast Realtor® Association
The information provided by this website is for the personal, non-commercial use of consumers and may not be used for any purpose other than to identify prospective properties consumers may be interested in purchasing.Display of MLS data is usually deemed reliable but is NOT guaranteed accurate.
Datafeed Last updated on June 17, 2025 @ 12:00 am
©2006-2025 brokerIDXsites.com - https://brokerIDXsites.com
Sign Up Now for Free!X
Call Direct: Brokerage Office: Mobile: 352.442.9386
Registration Benefits:
- New Listings & Price Reduction Updates sent directly to your email
- Create Your Own Property Search saved for your return visit.
- "Like" Listings and Create a Favorites List
* NOTICE: By creating your free profile, you authorize us to send you periodic emails about new listings that match your saved searches and related real estate information.If you provide your telephone number, you are giving us permission to call you in response to this request, even if this phone number is in the State and/or National Do Not Call Registry.
Already have an account? Login to your account.
