Share this property:
Contact Julie Ann Ludovico
Schedule A Showing
Request more information
- Home
- Property Search
- Search results
- 6507 Spring Oak Court, TAMPA, FL 33625
Property Photos


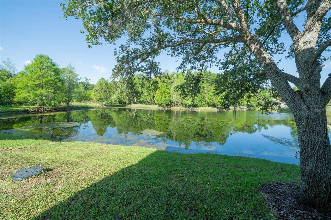
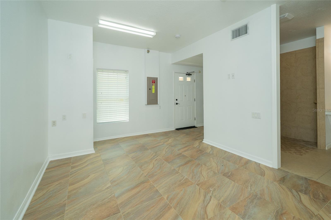
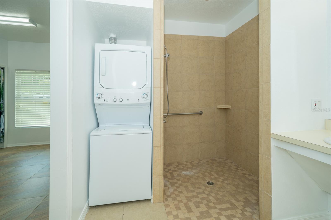
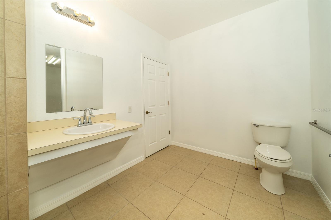
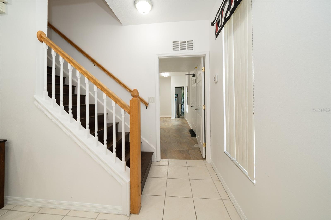
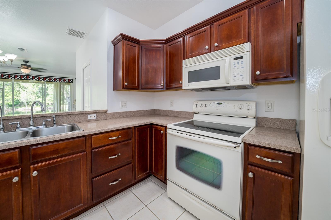
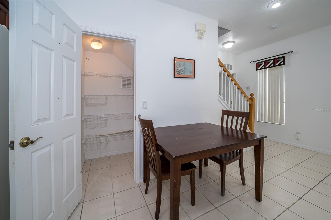
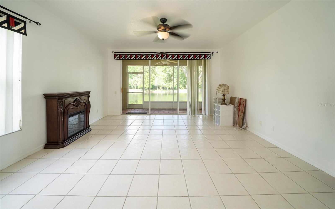
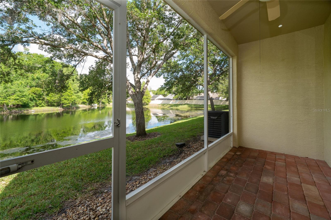
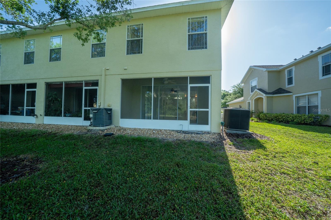
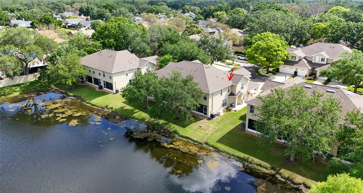
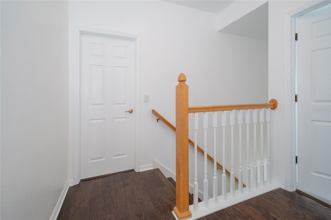
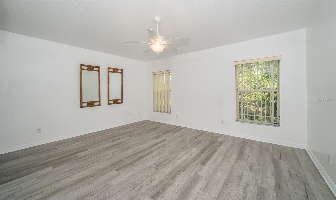
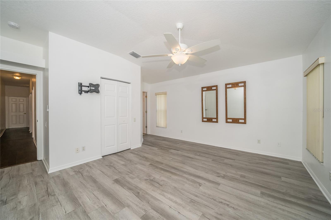
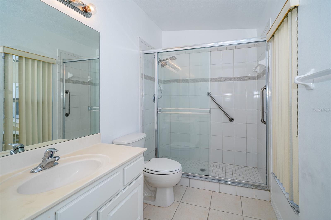
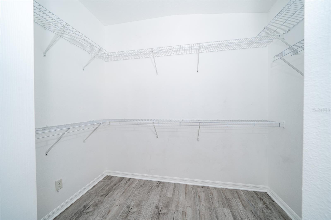
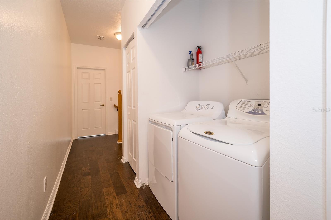
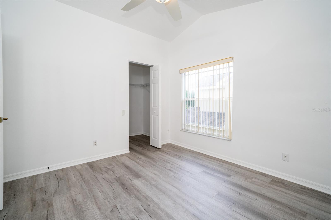
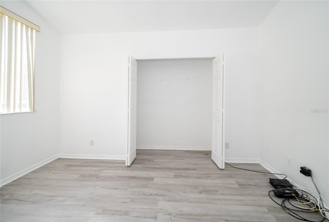
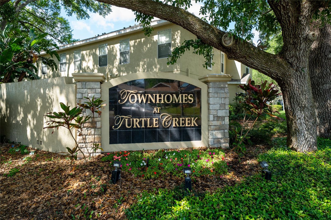
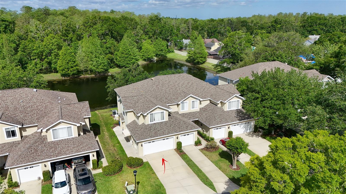
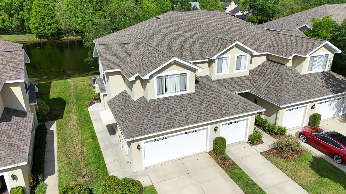
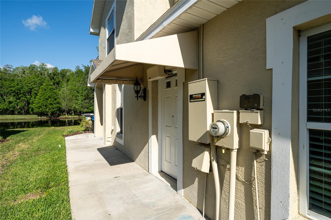
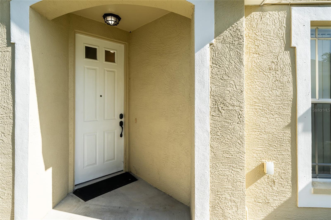
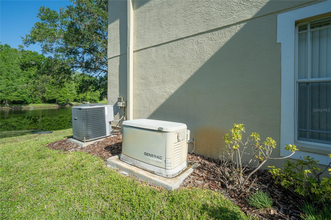
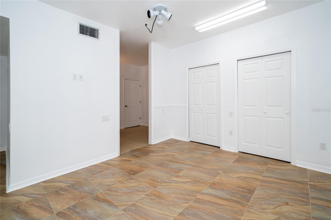
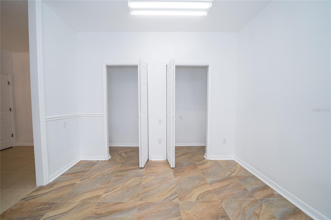

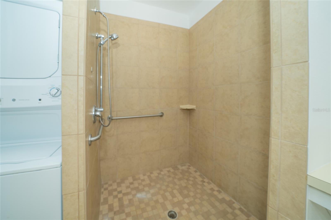

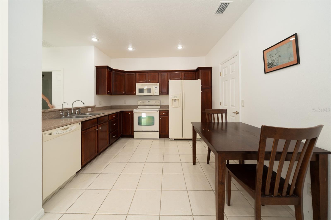
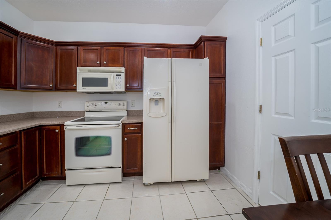
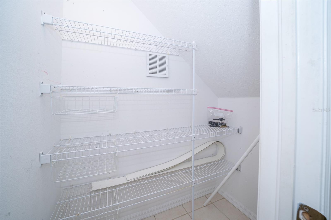
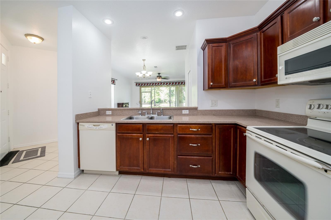
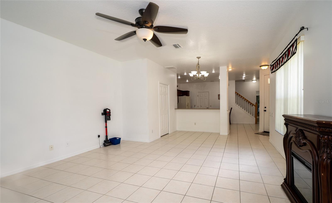
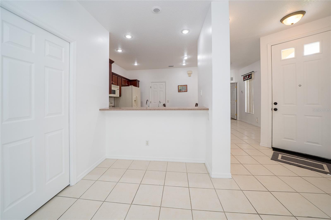

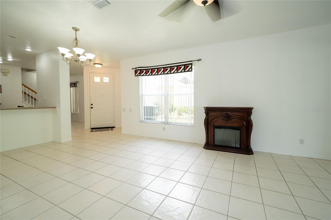
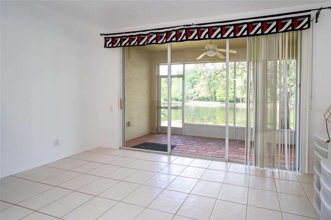
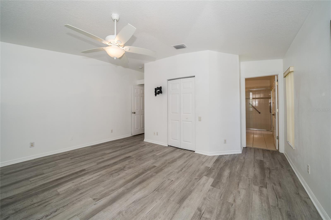
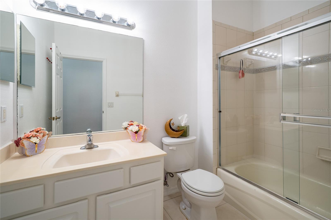
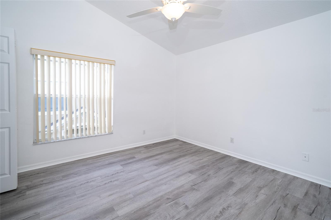

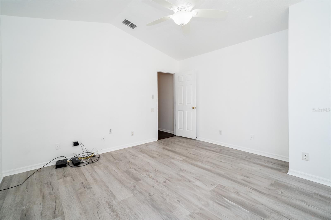
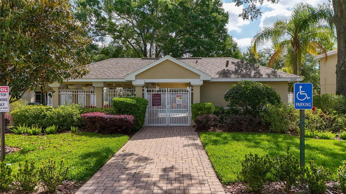
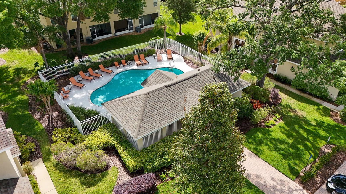
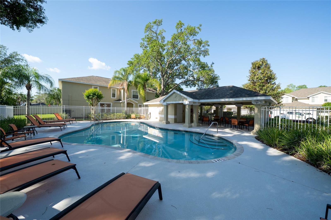
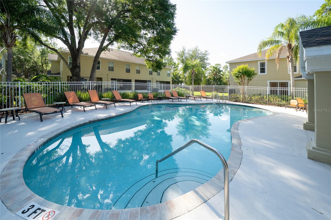
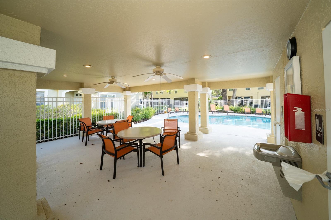
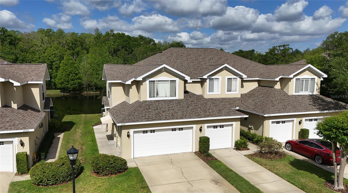
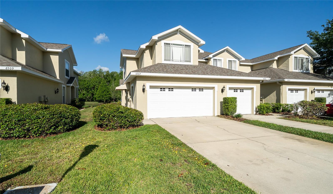
- MLS#: TB8372804 ( Residential )
- Street Address: 6507 Spring Oak Court
- Viewed: 38
- Price: $375,000
- Price sqft: $163
- Waterfront: No
- Year Built: 2004
- Bldg sqft: 2294
- Bedrooms: 4
- Total Baths: 4
- Full Baths: 3
- 1/2 Baths: 1
- Days On Market: 48
- Additional Information
- Geolocation: 28.0872 / -82.5639
- County: HILLSBOROUGH
- City: TAMPA
- Zipcode: 33625
- Subdivision: Townhomes At Turtle Creek
- Provided by: BHHS FLORIDA PROPERTIES GROUP
- Contact: Cynthia Filippi
- 813-907-8200

- DMCA Notice
-
DescriptionThis beautifully designed 4 bedroom, 3.5 bath townhome offers a unique and thoughtful layout that caters perfectly to families with a loved one who benefits from wheelchair accessible features, and includes a generatorproviding peace of mind and uninterrupted comfort during unexpected power outages. With 2,176 sq ft of living space, this home combines comfort, convenience, and tranquility in one of the areas most desirable locationsjust minutes from the Veterans Expressway, top rated medical facilities, shopping, and dining. The converted two car garage has been transformed into a step free, private entrance equipped with an electric door opener for effortless access. Wide sidewalks and expanded doorways ensure seamless mobility throughout the home. The spacious first floor primary suite is a standout, featuring an accessible ensuite bath with grab bars, a roll in shower, and a generous closetcreating a truly private and functional retreat for anyone needing ease of movement. The nearby first floor laundry setup adds an extra layer of practicality for daily living. Enjoy an open concept layout with a large eat in kitchen complete with wood cabinetry, Silestone countertops, a breakfast bar, and a deep walk in pantry that stretches beneath the staircase. The kitchen flows into a bright and airy great room, where a sliding glass door opens to your peaceful brick paver screened lanai overlooking a tranquil pond. Watch the birds and local wildlife while enjoying your morning coffee or winding down after a long daythis serene view is the perfect escape. Upstairs, youll find three additional spacious bedrooms with luxury vinyl flooring and ceiling fans, including a second primary suite with a walk in closet and ensuite bath. Theres also a second laundry area upstairs and a beautifully finished hallway with engineered hardwood, offering easy care and a modern touch. Notably, this home has no carpet anywhere, enhancing accessibility and cleanliness. With its functional layout, step free entry, and dual primary suites, this home is a perfect fit for those seeking long term comfort and accessibility. A dedicated accessible parking space in the driveway adds to the ease of everyday living. Homes like thiswith thoughtful modifications, peaceful water views, and such a convenient locationrarely become available. If your family has been searching for a home that truly supports accessible living without sacrificing style or comfort, dont wait. This is the one.
All
Similar
Features
Accessibility Features
- Accessible Bedroom
- Accessible Closets
- Accessible Doors
- Accessible Entrance
- Accessible Full Bath
- Accessible Hallway(s)
- Accessible Kitchen
- Accessible Central Living Area
- Accessible Washer/Dryer
- Customized Wheelchair Accessible
- Enhanced Accessible
Appliances
- Dishwasher
- Dryer
- Microwave
- Range
- Refrigerator
- Washer
Association Amenities
- Cable TV
- Pool
Home Owners Association Fee
- 355.00
Home Owners Association Fee Includes
- Cable TV
- Pool
- Internet
- Maintenance Structure
- Maintenance Grounds
- Trash
- Water
Association Name
- Linda White
Association Phone
- 813-993-4000
Carport Spaces
- 0.00
Close Date
- 0000-00-00
Cooling
- Central Air
Country
- US
Covered Spaces
- 0.00
Exterior Features
- Sidewalk
- Sliding Doors
Flooring
- Ceramic Tile
- Laminate
Garage Spaces
- 0.00
Heating
- Electric
Insurance Expense
- 0.00
Interior Features
- Accessibility Features
- Ceiling Fans(s)
- Living Room/Dining Room Combo
- Open Floorplan
- Solid Wood Cabinets
- Walk-In Closet(s)
Legal Description
- TOWNHOMES AT TURTLE CREEK LOT 34
Levels
- Two
Living Area
- 2176.00
Lot Features
- Landscaped
- Sidewalk
- Paved
Area Major
- 33625 - Tampa / Carrollwood
Net Operating Income
- 0.00
Occupant Type
- Owner
Open Parking Spaces
- 0.00
Other Expense
- 0.00
Parcel Number
- U-36-27-17-621-000000-00034.0
Pets Allowed
- Yes
Property Type
- Residential
Roof
- Shingle
Sewer
- Public Sewer
Tax Year
- 2024
Township
- 27
Utilities
- BB/HS Internet Available
- Electricity Connected
- Sewer Connected
View
- Water
Views
- 38
Virtual Tour Url
- https://www.tourfactory.com/idxr3200614
Water Source
- Public
Year Built
- 2004
Zoning Code
- PD
Listing Data ©2025 Greater Fort Lauderdale REALTORS®
Listings provided courtesy of The Hernando County Association of Realtors MLS.
Listing Data ©2025 REALTOR® Association of Citrus County
Listing Data ©2025 Royal Palm Coast Realtor® Association
The information provided by this website is for the personal, non-commercial use of consumers and may not be used for any purpose other than to identify prospective properties consumers may be interested in purchasing.Display of MLS data is usually deemed reliable but is NOT guaranteed accurate.
Datafeed Last updated on June 1, 2025 @ 12:00 am
©2006-2025 brokerIDXsites.com - https://brokerIDXsites.com
Sign Up Now for Free!X
Call Direct: Brokerage Office: Mobile: 352.442.9386
Registration Benefits:
- New Listings & Price Reduction Updates sent directly to your email
- Create Your Own Property Search saved for your return visit.
- "Like" Listings and Create a Favorites List
* NOTICE: By creating your free profile, you authorize us to send you periodic emails about new listings that match your saved searches and related real estate information.If you provide your telephone number, you are giving us permission to call you in response to this request, even if this phone number is in the State and/or National Do Not Call Registry.
Already have an account? Login to your account.
