Share this property:
Contact Julie Ann Ludovico
Schedule A Showing
Request more information
- Home
- Property Search
- Search results
- 8907 Magnolia Chase Circles, TAMPA, FL 33647
Property Photos
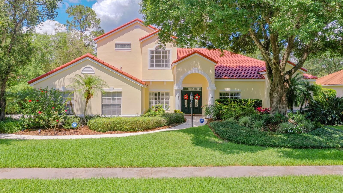

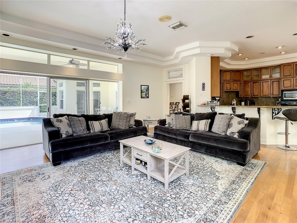
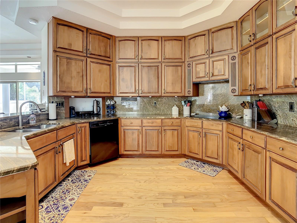
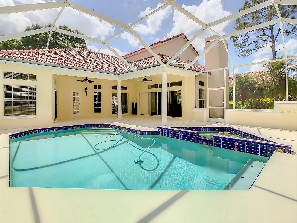
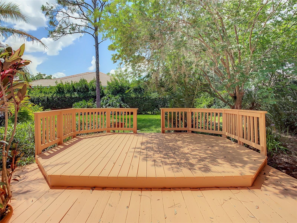
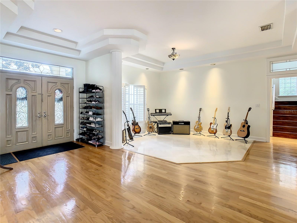
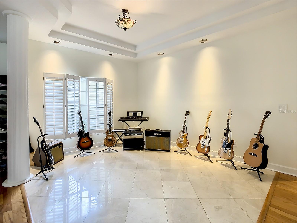
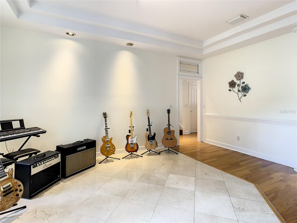
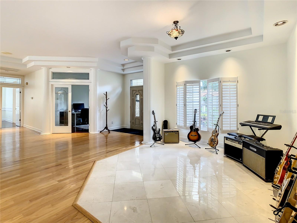
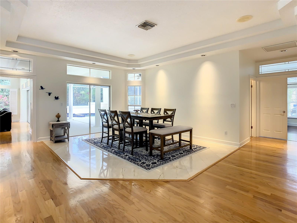
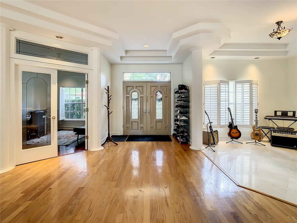
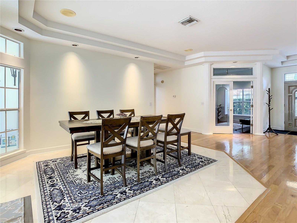
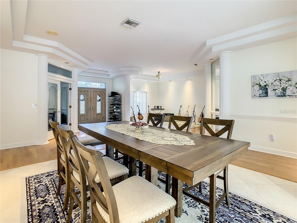
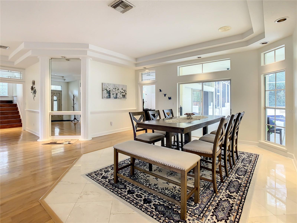
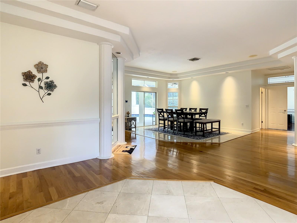
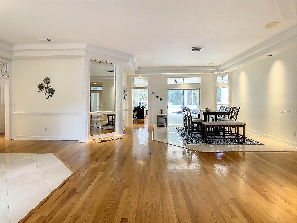
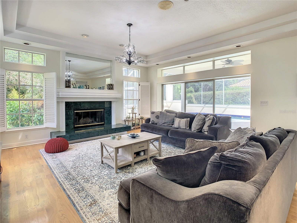
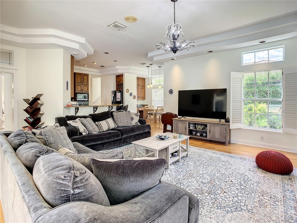
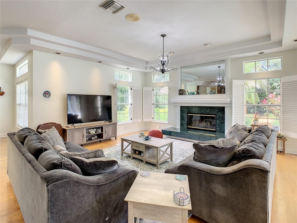
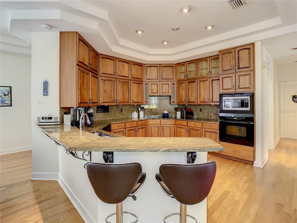
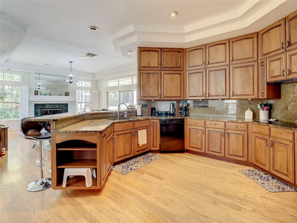

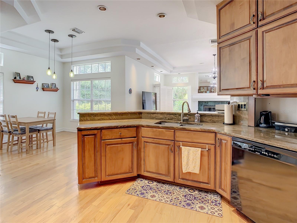
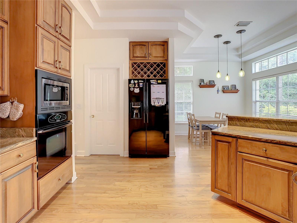
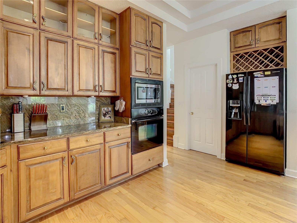
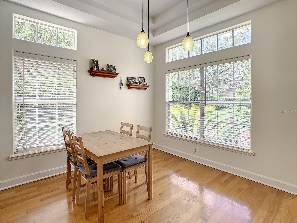
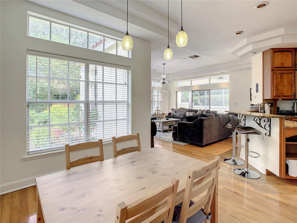
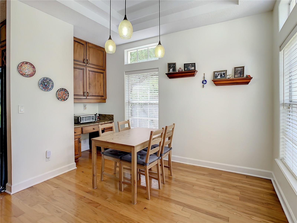
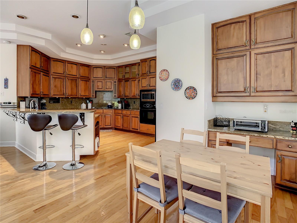
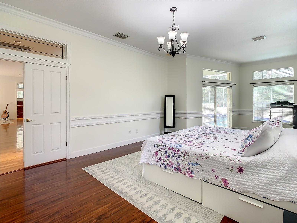
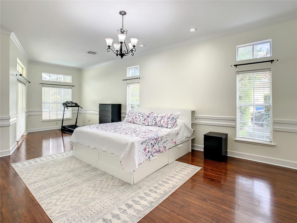
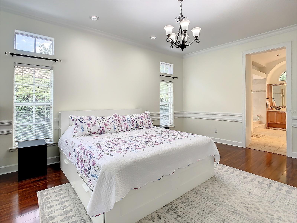
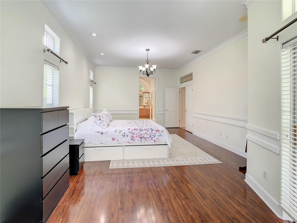
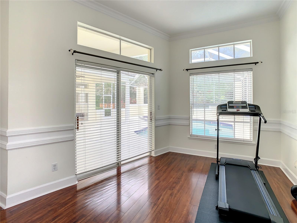
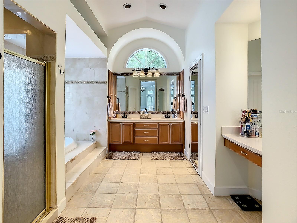
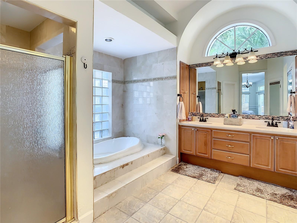
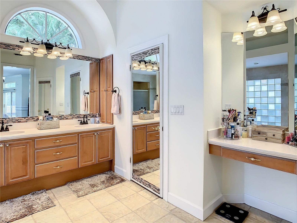

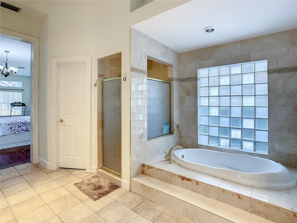
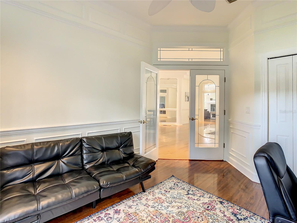
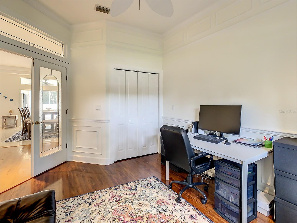
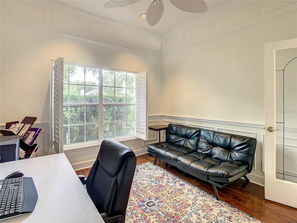
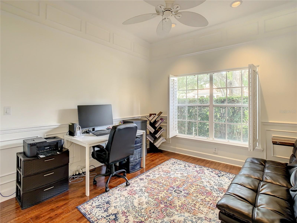
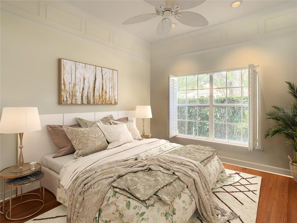
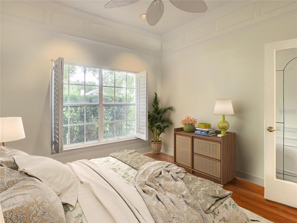
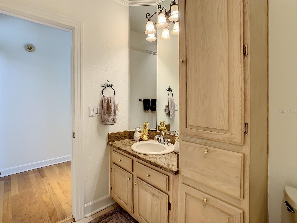

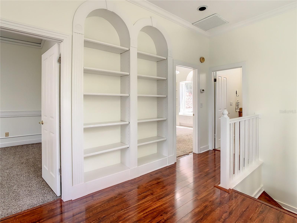
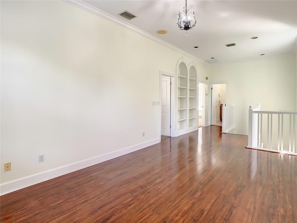
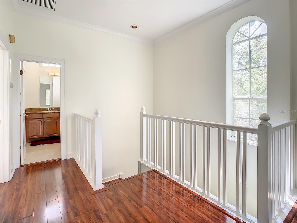
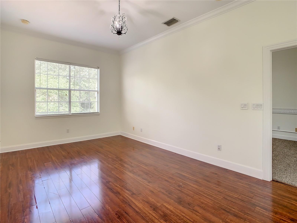
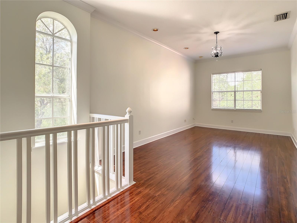
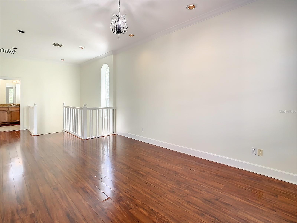
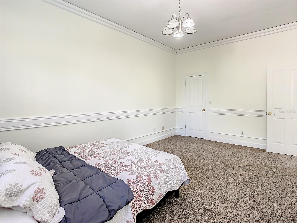
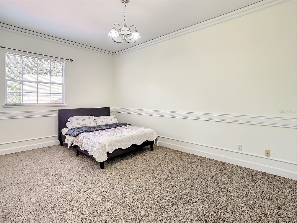
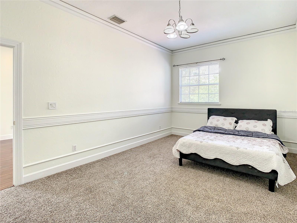
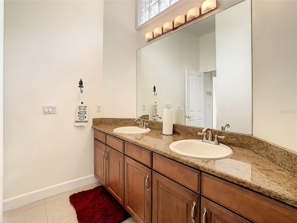
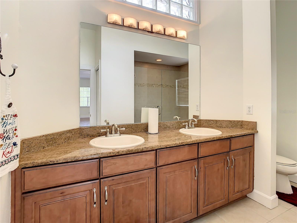
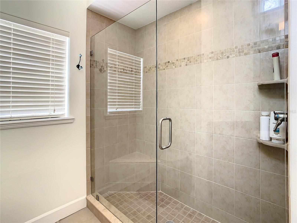
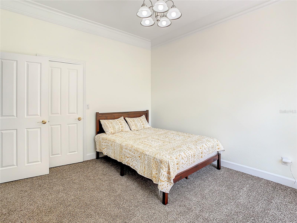
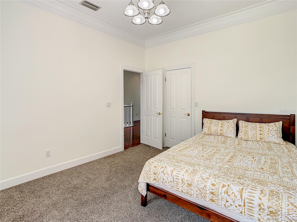
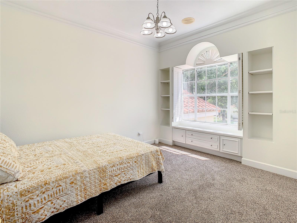
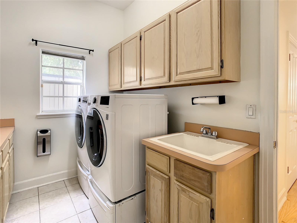
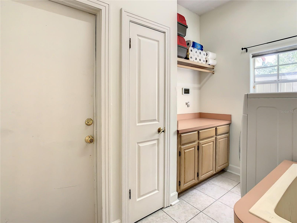
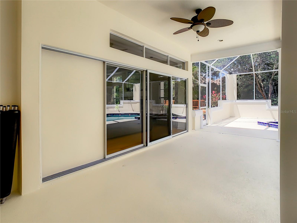
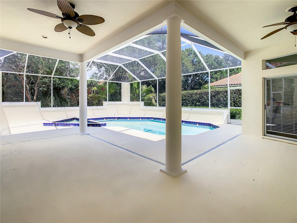
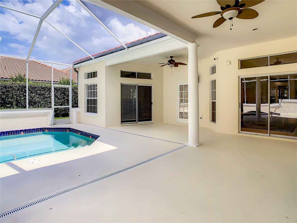
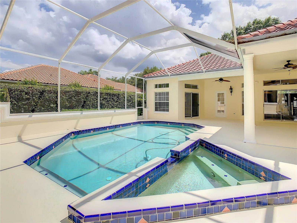
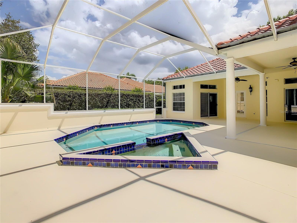
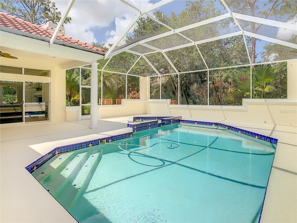
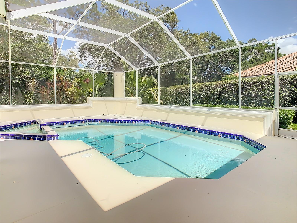
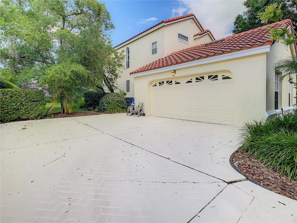
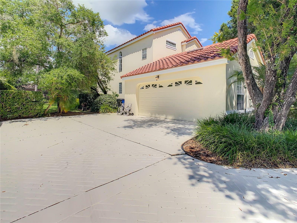
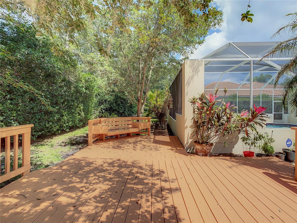
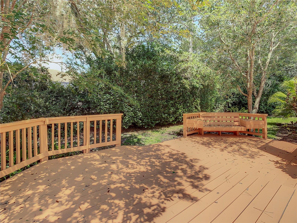
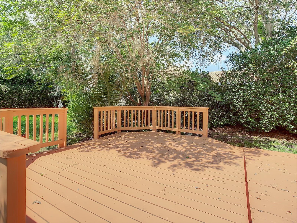
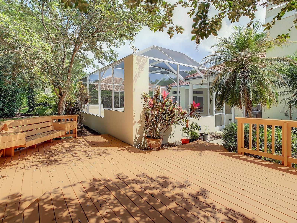
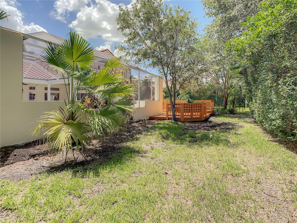
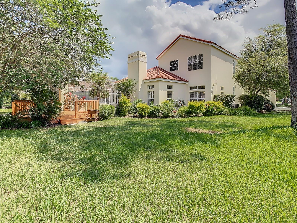
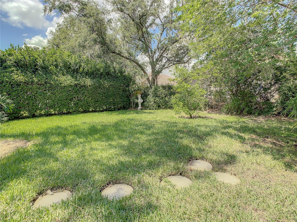
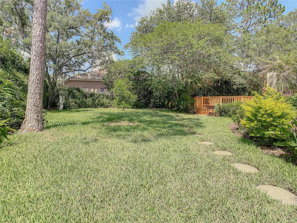
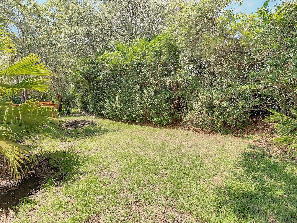
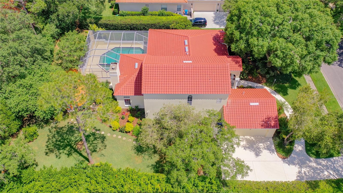
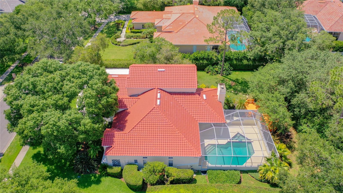
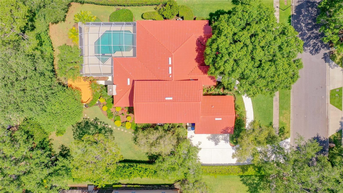
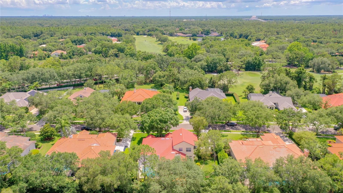
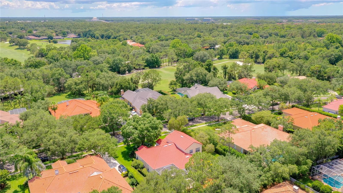
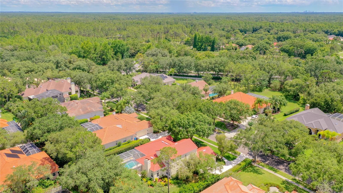

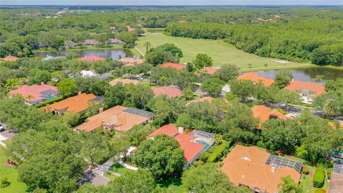
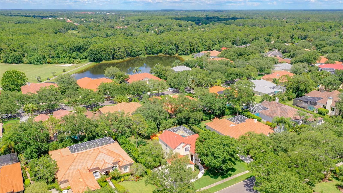
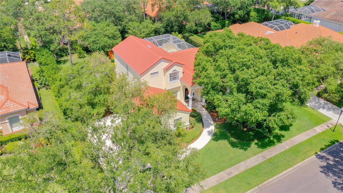
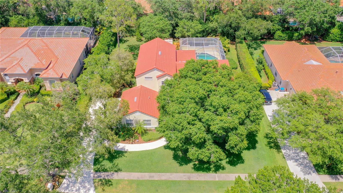
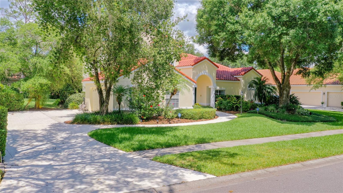
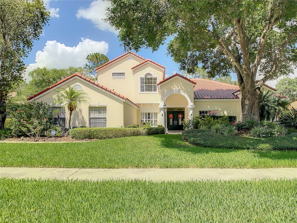
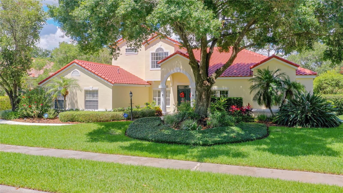
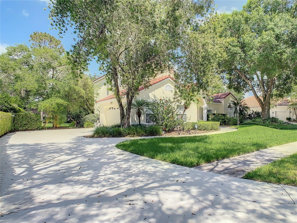
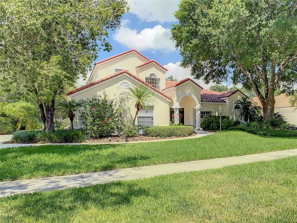
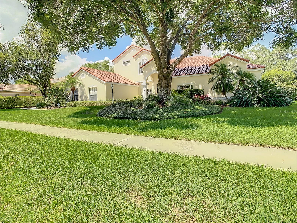
- MLS#: TB8372953 ( Residential )
- Street Address: 8907 Magnolia Chase Circles
- Viewed: 21
- Price: $820,000
- Price sqft: $174
- Waterfront: No
- Year Built: 1989
- Bldg sqft: 4725
- Bedrooms: 4
- Total Baths: 3
- Full Baths: 3
- Garage / Parking Spaces: 2
- Days On Market: 18
- Additional Information
- Geolocation: 28.1311 / -82.352
- County: HILLSBOROUGH
- City: TAMPA
- Zipcode: 33647
- Subdivision: Magnolia Chase
- Elementary School: Hunter's Green HB
- Middle School: Benito HB
- High School: Wharton HB
- Provided by: BHHS FLORIDA PROPERTIES GROUP
- Contact: Whitney Lohr
- 813-907-8200

- DMCA Notice
-
DescriptionOne or more photo(s) has been virtually staged. Welcome to Magnolia Chase in the Heart of Hunters GreenOne of New Tampas Most Desirable Communities! This beautifully updated pool home is tucked away in Magnolia Chase, a quiet enclave of just 50 executive style homes located within the highly sought after Hunters Green community. Known for its tree lined streets, scenic walking trails, and resort style amenities, Hunters Green is one of the most established and beloved neighborhoods in New Tampa. Offering 4 bedrooms, 3.5 baths, a large loft, and over 3,700 square feet, this spacious home gives you room to live, work, and entertain in style. Step through the double door entry into a bright, open living and dining room with soaring ceilings and fresh interior paint (2021). The heart of the home is the updated kitchen, featuring an induction cooktop (2022), breakfast bar, and a cozy eat in nook that flows seamlessly into the oversized family room. Expansive sliding glass doors lead out to your own private oasis. Love outdoor living? Enjoy a sparkling pool, relaxing spa, side sun deck, and a spacious yardperfect for entertaining family and friends. The main level owners suite offers a luxurious retreat with dual sinks, a walk in shower, and a soaking tub to melt the day away. Upstairs, two additional bedrooms share a full bath, and the flexible loft space is ideal for a home office, fitness room, or play area. There is a 4th bedroom located downstairs next to the primary suite. Recent updates include a NEW tile roof (2021), second floor AC (2022), NEW pool pump (2022), water softener (2021), Hot water heater 2024, New washer and dryer (2021) and a partial deck replacement (2021)so you can move in with confidence. Living in Hunters Green means access to incredible community amenities, including tennis courts, basketball courts, playgrounds, a dog park, soccer fields, and miles of trails. Youre also just minutes from USF, Moffitt Cancer Center, AdventHealth, I 75, and top rated shopping and dining at Wiregrass Mall and The Shops at Wesley Chapel. Whether you're upsizing, relocating, or just ready for your next chapterthis home offers space, comfort, and style in one of Tampas most loved neighborhoods. Dont miss your chance to call Magnolia Chase homeschedule your private tour today!
All
Similar
Features
Appliances
- Built-In Oven
- Cooktop
- Dishwasher
- Microwave
- Refrigerator
Association Amenities
- Clubhouse
- Fence Restrictions
- Gated
- Golf Course
- Pickleball Court(s)
- Playground
- Tennis Court(s)
Home Owners Association Fee
- 770.00
Home Owners Association Fee Includes
- Guard - 24 Hour
- Private Road
Association Name
- JR Lindstrom
Association Phone
- 813-991-4818
Carport Spaces
- 0.00
Close Date
- 0000-00-00
Cooling
- Central Air
Country
- US
Covered Spaces
- 0.00
Exterior Features
- Sliding Doors
Flooring
- Tile
- Wood
Garage Spaces
- 2.00
Heating
- Central
High School
- Wharton-HB
Insurance Expense
- 0.00
Interior Features
- Eat-in Kitchen
- Kitchen/Family Room Combo
- Living Room/Dining Room Combo
- Primary Bedroom Main Floor
- Stone Counters
- Walk-In Closet(s)
Legal Description
- MAGNOLIA CHASE LOT 10 BLOCK 2
Levels
- Two
Living Area
- 3717.00
Lot Features
- Near Golf Course
- Sidewalk
- Paved
Middle School
- Benito-HB
Area Major
- 33647 - Tampa / Tampa Palms
Net Operating Income
- 0.00
Occupant Type
- Tenant
Open Parking Spaces
- 0.00
Other Expense
- 0.00
Parcel Number
- A-13-27-19-235-000002-00010.0
Pets Allowed
- Yes
Pool Features
- Gunite
- In Ground
- Screen Enclosure
Property Type
- Residential
Roof
- Tile
School Elementary
- Hunter's Green-HB
Sewer
- Public Sewer
Tax Year
- 2024
Township
- 27
Utilities
- Electricity Connected
- Sewer Connected
- Water Connected
Views
- 21
Virtual Tour Url
- https://www.propertypanorama.com/instaview/stellar/TB8372953
Water Source
- Public
Year Built
- 1989
Zoning Code
- PD-A
Listing Data ©2025 Greater Fort Lauderdale REALTORS®
Listings provided courtesy of The Hernando County Association of Realtors MLS.
Listing Data ©2025 REALTOR® Association of Citrus County
Listing Data ©2025 Royal Palm Coast Realtor® Association
The information provided by this website is for the personal, non-commercial use of consumers and may not be used for any purpose other than to identify prospective properties consumers may be interested in purchasing.Display of MLS data is usually deemed reliable but is NOT guaranteed accurate.
Datafeed Last updated on May 6, 2025 @ 12:00 am
©2006-2025 brokerIDXsites.com - https://brokerIDXsites.com
Sign Up Now for Free!X
Call Direct: Brokerage Office: Mobile: 352.442.9386
Registration Benefits:
- New Listings & Price Reduction Updates sent directly to your email
- Create Your Own Property Search saved for your return visit.
- "Like" Listings and Create a Favorites List
* NOTICE: By creating your free profile, you authorize us to send you periodic emails about new listings that match your saved searches and related real estate information.If you provide your telephone number, you are giving us permission to call you in response to this request, even if this phone number is in the State and/or National Do Not Call Registry.
Already have an account? Login to your account.
