Share this property:
Contact Julie Ann Ludovico
Schedule A Showing
Request more information
- Home
- Property Search
- Search results
- 2096 Tanglewood Way Ne, ST PETERSBURG, FL 33702
Property Photos
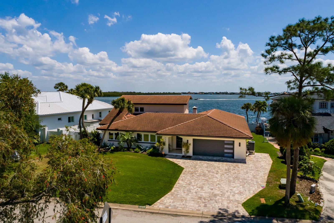

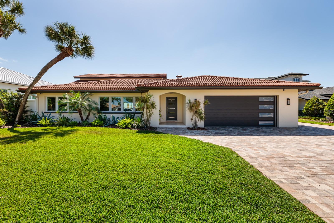
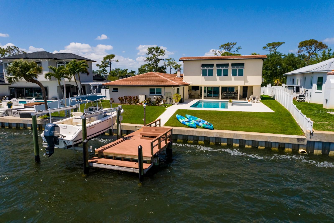
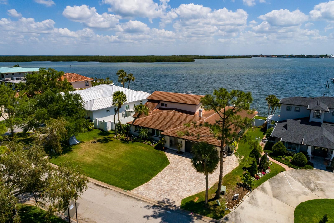
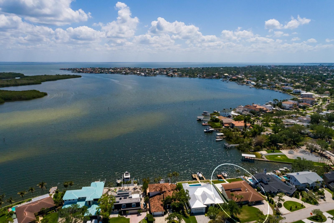
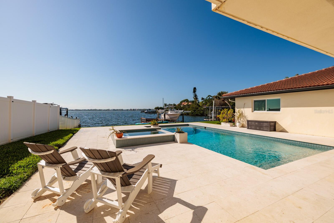
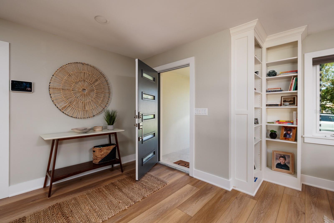
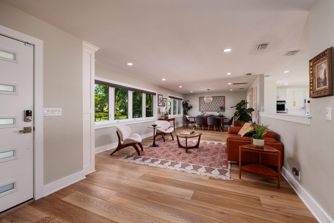
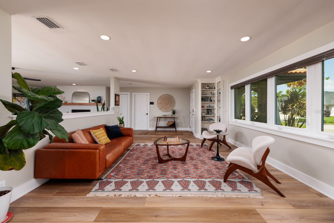
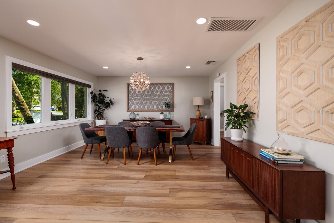

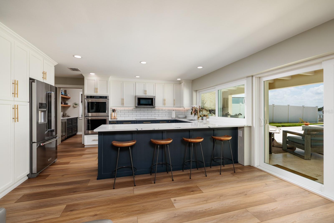
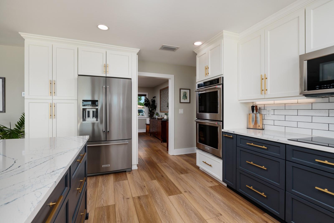
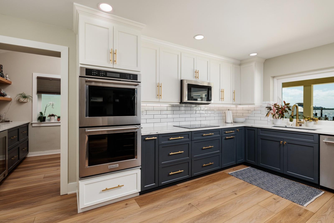
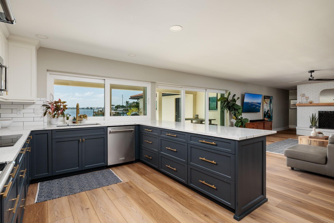
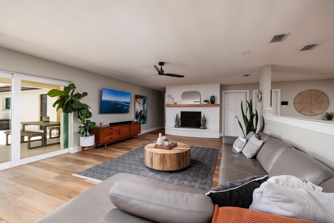
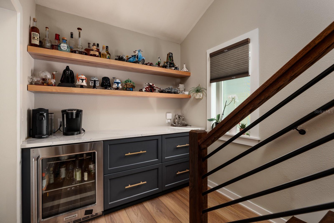
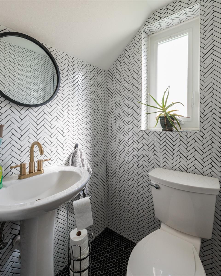
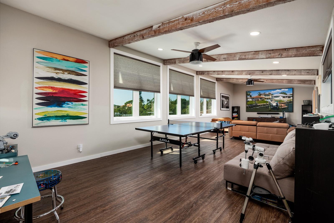
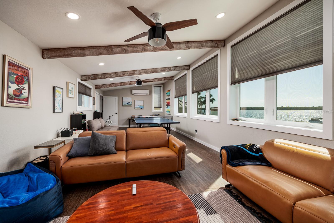
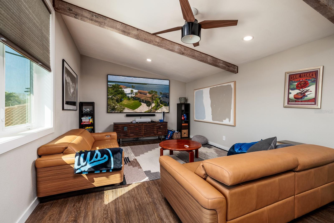
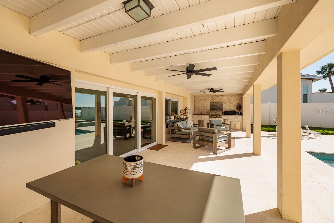
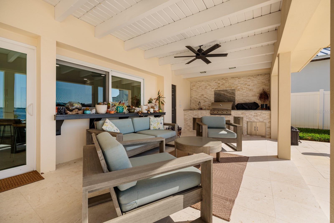
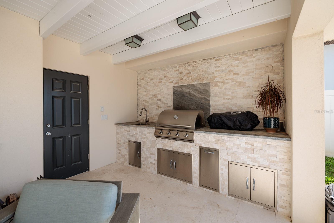
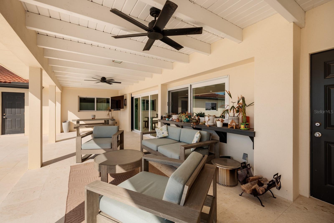

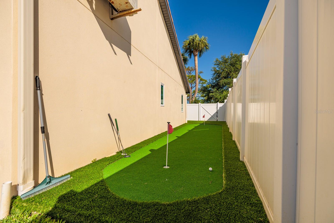
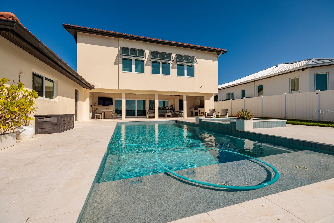
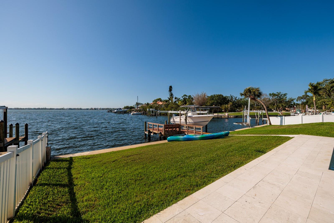
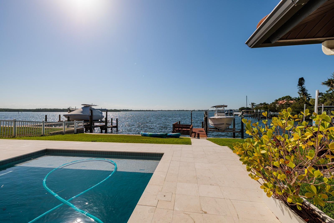
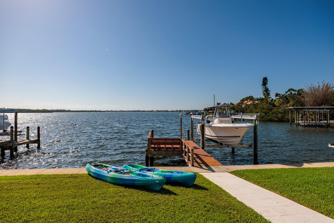
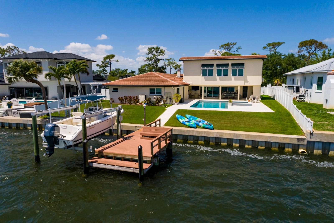
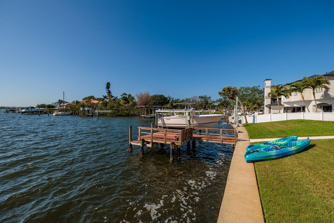
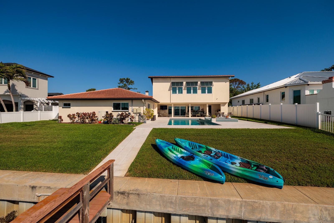
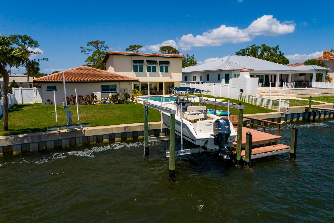
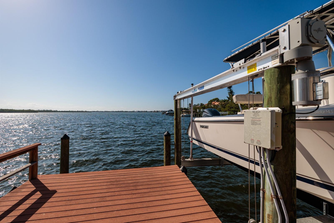
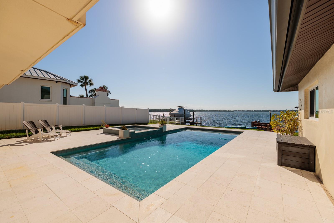
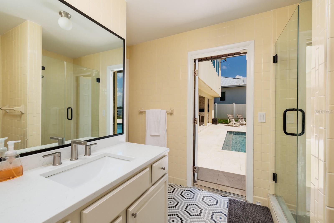
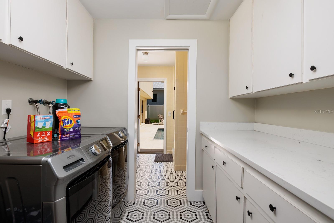
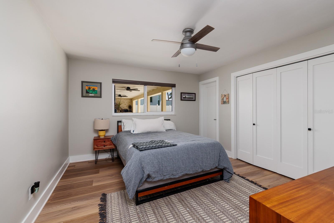
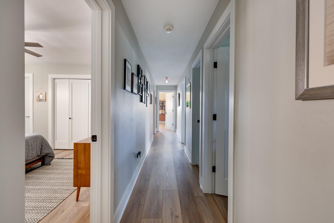
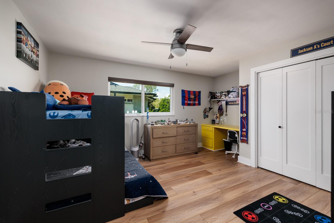
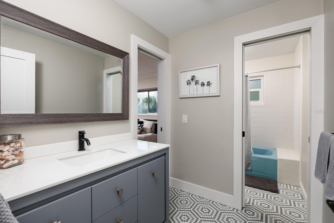
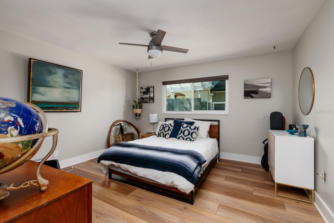
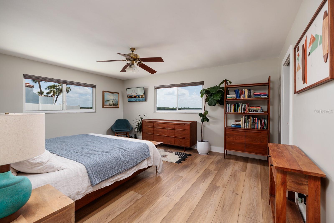
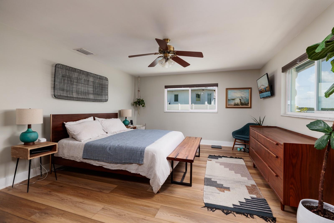
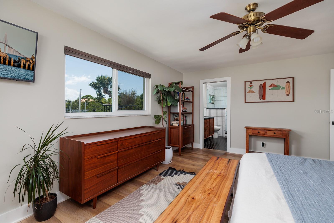
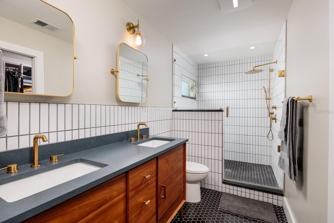
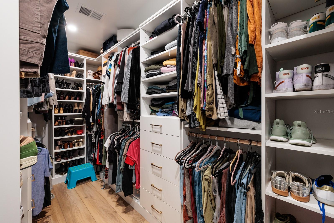
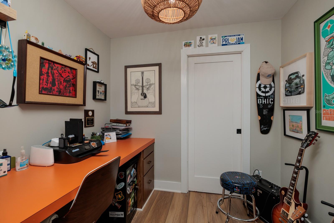
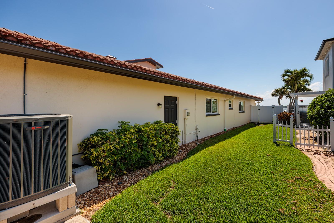
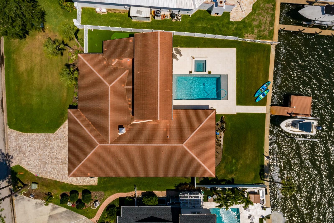
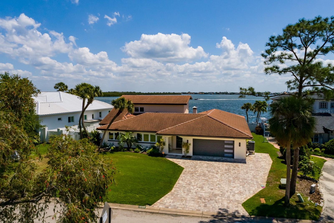
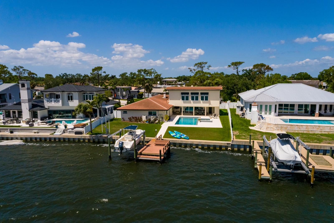
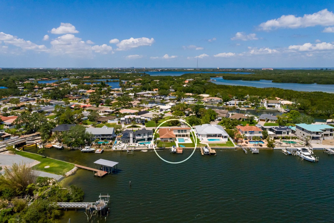
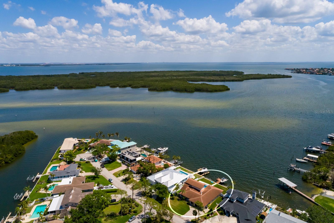
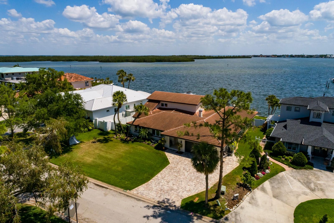
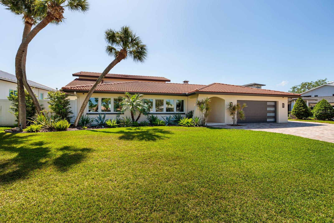
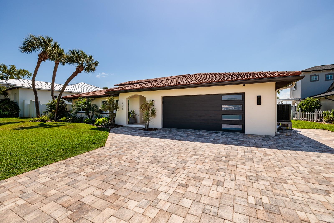
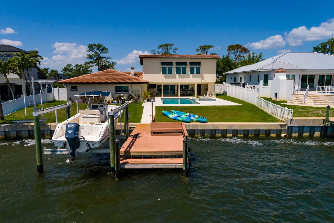
- MLS#: TB8373029 ( Residential )
- Street Address: 2096 Tanglewood Way Ne
- Viewed: 273
- Price: $2,199,000
- Price sqft: $567
- Waterfront: Yes
- Wateraccess: Yes
- Waterfront Type: Bay/Harbor
- Year Built: 1970
- Bldg sqft: 3875
- Bedrooms: 4
- Total Baths: 4
- Full Baths: 3
- 1/2 Baths: 1
- Garage / Parking Spaces: 2
- Days On Market: 123
- Additional Information
- Geolocation: 27.835 / -82.608
- County: PINELLAS
- City: ST PETERSBURG
- Zipcode: 33702
- Subdivision: Tanglewood Isle Sub
- Elementary School: Shore Acres
- Middle School: Meadowlawn
- High School: Northeast
- Provided by: COLDWELL BANKER REALTY
- Contact: Brad Bess
- 727-822-9111

- DMCA Notice
-
DescriptionA once in a lifetime opportunity to own one of the most extraordinary waterfront properties in the entire Tampa Bay area. Perfectly positioned on a premier lot on the exclusive island of Tanglewoodwhere homes rarely become availablethis completely reimagined 4 bedroom, 3.5 bathroom estate offers an unparalleled lifestyle defined by luxury, privacy, and breathtaking views. No expense has been spared in the transformation of this home. From the brand new HVAC, electrical, and plumbing systems to the impact rated windows and doors, every detail has been thoughtfully curated. The kitchen is a showpiecedesigned for entertaining with sleek finishes and expansive views across the Bay. Step outside to your private resort style sanctuary featuring a custom designed swimming pool and spa that rivals the most luxurious international retreats. The waterfront lot is simply unmatchedoffering wide open views, deep water access, and the ultimate setting for sunset cruises, paddleboarding, or taking your boat downtown in under 10 minutes. The flexible second floor living space makes an ideal guest suite, home office, or media room, all with commanding water views that will leave you inspired. Rarely does a property of this caliber, in a location this exceptional, come to market. This is more than a homeits a legacy estate in one of Tampa Bays most coveted waterfront communities.
All
Similar
Features
Waterfront Description
- Bay/Harbor
Appliances
- Bar Fridge
- Built-In Oven
- Cooktop
- Dishwasher
- Disposal
- Dryer
- Electric Water Heater
- Microwave
- Refrigerator
- Washer
Home Owners Association Fee
- 0.00
Carport Spaces
- 0.00
Close Date
- 0000-00-00
Cooling
- Central Air
Country
- US
Covered Spaces
- 0.00
Exterior Features
- Awning(s)
- Lighting
- Outdoor Kitchen
- Rain Gutters
- Sliding Doors
Fencing
- Vinyl
Flooring
- Wood
Garage Spaces
- 2.00
Heating
- Central
- Electric
High School
- Northeast High-PN
Insurance Expense
- 0.00
Interior Features
- Ceiling Fans(s)
- Dry Bar
- Eat-in Kitchen
- Kitchen/Family Room Combo
- Living Room/Dining Room Combo
- Primary Bedroom Main Floor
- Solid Surface Counters
- Solid Wood Cabinets
- Thermostat
- Vaulted Ceiling(s)
- Walk-In Closet(s)
- Wet Bar
- Window Treatments
Legal Description
- TANGLEWOOD ISLE SUB BLK 1
- LOT 24
Levels
- Two
Living Area
- 3277.00
Lot Features
- Flood Insurance Required
- FloodZone
- City Limits
- In County
- Paved
Middle School
- Meadowlawn Middle-PN
Area Major
- 33702 - St Pete
Net Operating Income
- 0.00
Occupant Type
- Owner
Open Parking Spaces
- 0.00
Other Expense
- 0.00
Parcel Number
- 33-30-17-89757-001-0240
Parking Features
- Driveway
- Garage Door Opener
- Oversized
- Workshop in Garage
Pool Features
- Child Safety Fence
- Deck
- Gunite
- Heated
- In Ground
- Tile
Property Type
- Residential
Roof
- Tile
School Elementary
- Shore Acres Elementary-PN
Sewer
- Public Sewer
Style
- Contemporary
- Ranch
Tax Year
- 2024
Township
- 30
Utilities
- Cable Connected
- Electricity Connected
- Public
- Sewer Connected
- Sprinkler Recycled
View
- Pool
- Water
Views
- 273
Virtual Tour Url
- https://jamesostrand.hd.pics/2096-Tanglewood-Way-NE/idx
Water Source
- Public
Year Built
- 1970
Zoning Code
- RES
Listing Data ©2025 Greater Fort Lauderdale REALTORS®
Listings provided courtesy of The Hernando County Association of Realtors MLS.
Listing Data ©2025 REALTOR® Association of Citrus County
Listing Data ©2025 Royal Palm Coast Realtor® Association
The information provided by this website is for the personal, non-commercial use of consumers and may not be used for any purpose other than to identify prospective properties consumers may be interested in purchasing.Display of MLS data is usually deemed reliable but is NOT guaranteed accurate.
Datafeed Last updated on August 13, 2025 @ 12:00 am
©2006-2025 brokerIDXsites.com - https://brokerIDXsites.com
Sign Up Now for Free!X
Call Direct: Brokerage Office: Mobile: 352.442.9386
Registration Benefits:
- New Listings & Price Reduction Updates sent directly to your email
- Create Your Own Property Search saved for your return visit.
- "Like" Listings and Create a Favorites List
* NOTICE: By creating your free profile, you authorize us to send you periodic emails about new listings that match your saved searches and related real estate information.If you provide your telephone number, you are giving us permission to call you in response to this request, even if this phone number is in the State and/or National Do Not Call Registry.
Already have an account? Login to your account.
