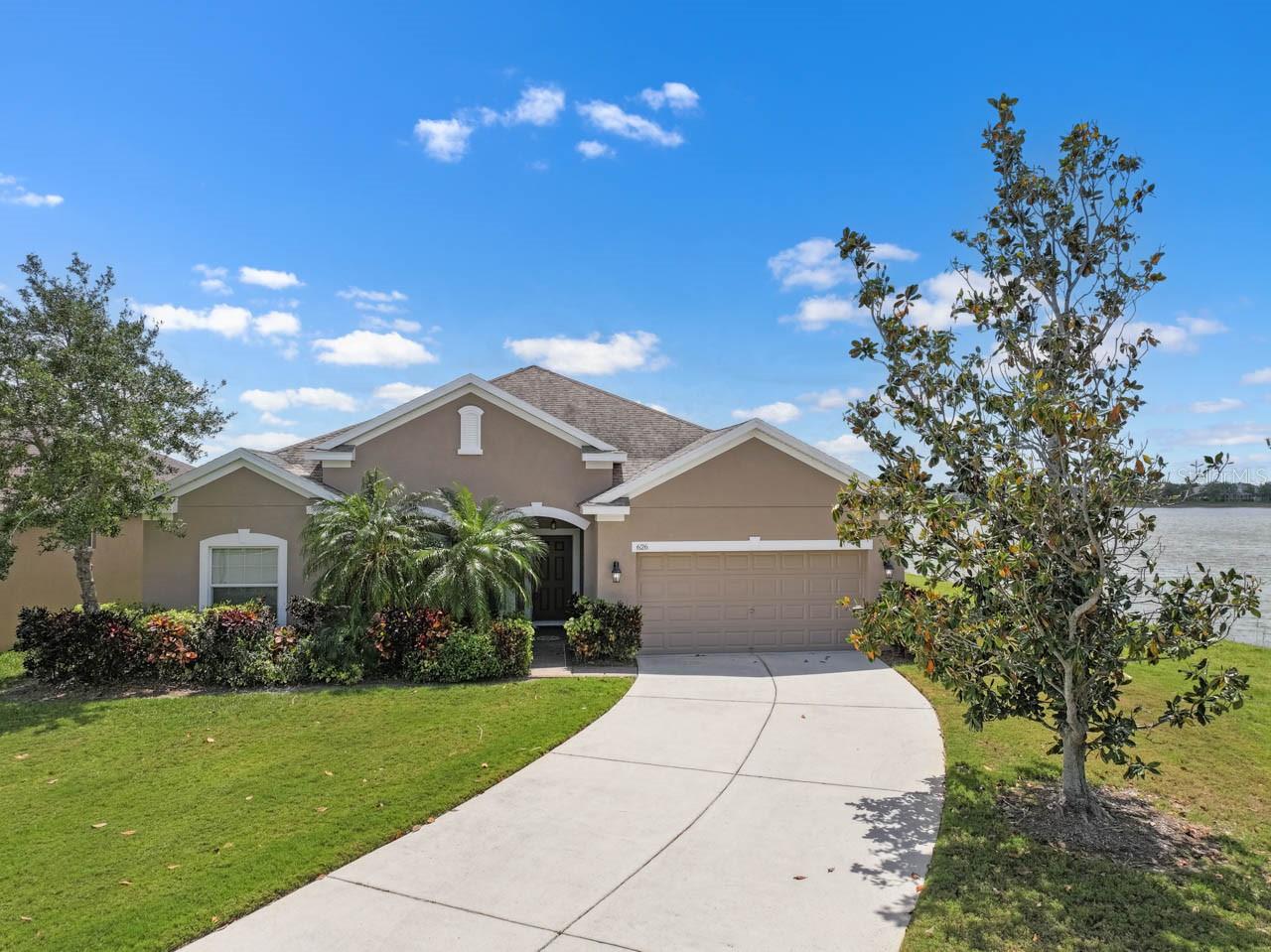Share this property:
Contact Julie Ann Ludovico
Schedule A Showing
Request more information
- Home
- Property Search
- Search results
- 626 15th Avenue Nw, RUSKIN, FL 33570
Property Photos




















































- MLS#: TB8373102 ( Residential )
- Street Address: 626 15th Avenue Nw
- Viewed: 6
- Price: $499,750
- Price sqft: $144
- Waterfront: Yes
- Wateraccess: Yes
- Waterfront Type: Lake Front
- Year Built: 2012
- Bldg sqft: 3475
- Bedrooms: 3
- Total Baths: 3
- Full Baths: 2
- 1/2 Baths: 1
- Garage / Parking Spaces: 3
- Days On Market: 69
- Additional Information
- Geolocation: 27.7315 / -82.4432
- County: HILLSBOROUGH
- City: RUSKIN
- Zipcode: 33570
- Subdivision: Bahia Lakes Ph 4
- Provided by: KELLER WILLIAMS SOUTH SHORE

- DMCA Notice
-
DescriptionSerene water views in this beautiful 3 bed, 2. 5 bath, 3 car garage lakefront home in bahia lakes! Located at the end of a large cul de sac, this property features an extended driveway, covered entryway, a covered & screened lanai, and so much more. Ceramic tile in all wet areas and freshly cleaned carpet everywhere else! The foyer welcomes you into the formal living room, then around and down the hall to find both amply sized secondary bedrooms with the secondary full bathroom positioned between them: single sink vanity with granite countertop, a tub/shower combination, and a convenient linen closet just outside. Across from the formal dining room with its tray ceiling, there's the half bath and a laundry room with its own sink, shelving, and lg washer/dryer! Enjoy the view from the spacious great room, combining the family room, dinette, and the well equipped kitchen. Granite countertops, island, stainless steel appliances including a range with double oven, and a walk in pantry! Unwind in the primary bedroom with its en suite bathroom featuring a deep walk in closet, dual sink granite vanity, soaking tub with separate shower stall, and water closet. This is a remarkable home in a sought after community with low hoa and amenities such as a pool, playground, and clubhouse. Don't miss this opportunity; schedule your showing today!
All
Similar
Features
Waterfront Description
- Lake Front
Appliances
- Dishwasher
- Disposal
- Dryer
- Electric Water Heater
- Microwave
- Range
- Refrigerator
- Washer
Home Owners Association Fee
- 96.00
Association Name
- Qualified Property Management
Association Phone
- 727-869-9700
Carport Spaces
- 0.00
Close Date
- 0000-00-00
Cooling
- Central Air
Country
- US
Covered Spaces
- 0.00
Exterior Features
- Sidewalk
- Sliding Doors
Flooring
- Carpet
- Ceramic Tile
Garage Spaces
- 3.00
Heating
- Central
Insurance Expense
- 0.00
Interior Features
- Ceiling Fans(s)
- Eat-in Kitchen
- High Ceilings
- Kitchen/Family Room Combo
- Open Floorplan
- Stone Counters
- Thermostat
- Tray Ceiling(s)
- Walk-In Closet(s)
Legal Description
- BAHIA LAKES PHASE 4 LOT 248
Levels
- One
Living Area
- 2615.00
Lot Features
- Cul-De-Sac
- Flood Insurance Required
- FloodZone
- In County
- Landscaped
- Sidewalk
- Street Dead-End
- Paved
Area Major
- 33570 - Ruskin/Apollo Beach
Net Operating Income
- 0.00
Occupant Type
- Vacant
Open Parking Spaces
- 0.00
Other Expense
- 0.00
Parcel Number
- U-06-32-19-9DK-000000-00248.0
Parking Features
- Driveway
- Tandem
Pets Allowed
- Yes
Property Type
- Residential
Roof
- Shingle
Sewer
- Public Sewer
Tax Year
- 2024
Township
- 32
Utilities
- Electricity Connected
- Public
View
- Water
Virtual Tour Url
- https://my.matterport.com/show/?m=zaqNFBcxgwm
Water Source
- Public
Year Built
- 2012
Zoning Code
- PD
Listing Data ©2025 Greater Fort Lauderdale REALTORS®
Listings provided courtesy of The Hernando County Association of Realtors MLS.
Listing Data ©2025 REALTOR® Association of Citrus County
Listing Data ©2025 Royal Palm Coast Realtor® Association
The information provided by this website is for the personal, non-commercial use of consumers and may not be used for any purpose other than to identify prospective properties consumers may be interested in purchasing.Display of MLS data is usually deemed reliable but is NOT guaranteed accurate.
Datafeed Last updated on June 19, 2025 @ 12:00 am
©2006-2025 brokerIDXsites.com - https://brokerIDXsites.com
Sign Up Now for Free!X
Call Direct: Brokerage Office: Mobile: 352.442.9386
Registration Benefits:
- New Listings & Price Reduction Updates sent directly to your email
- Create Your Own Property Search saved for your return visit.
- "Like" Listings and Create a Favorites List
* NOTICE: By creating your free profile, you authorize us to send you periodic emails about new listings that match your saved searches and related real estate information.If you provide your telephone number, you are giving us permission to call you in response to this request, even if this phone number is in the State and/or National Do Not Call Registry.
Already have an account? Login to your account.
