Share this property:
Contact Julie Ann Ludovico
Schedule A Showing
Request more information
- Home
- Property Search
- Search results
- 139 Wall Street, REDINGTON SHORES, FL 33708
Property Photos
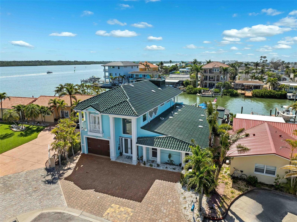

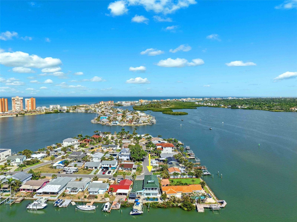
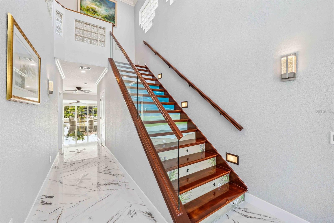
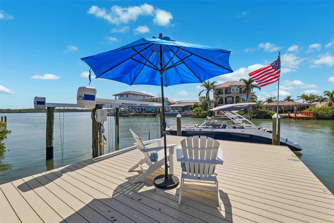
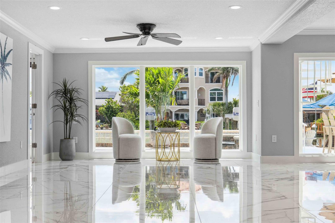
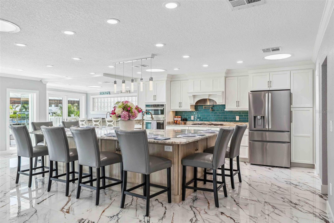
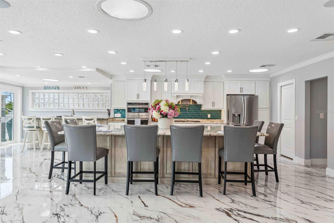
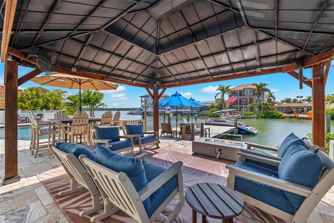
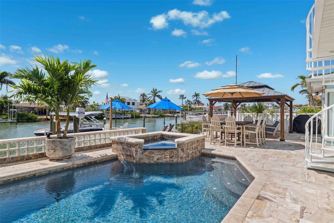
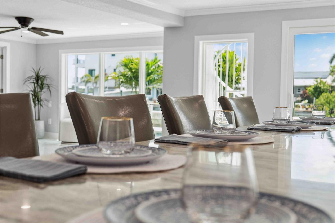
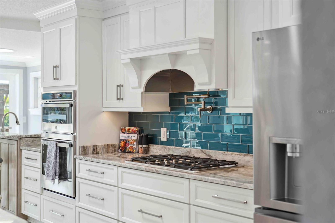
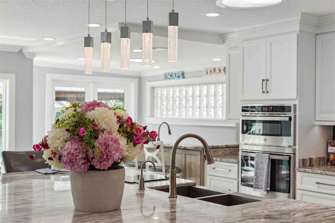
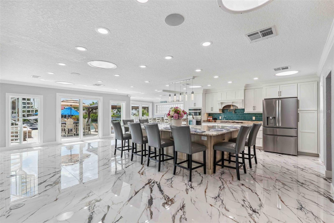
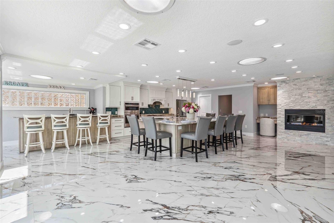
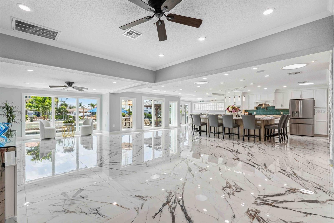
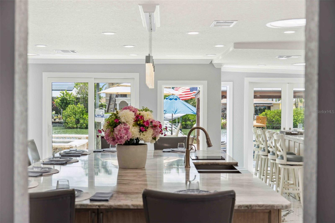
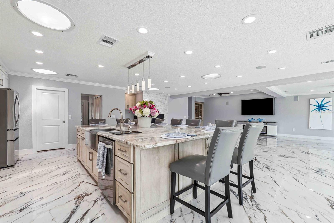
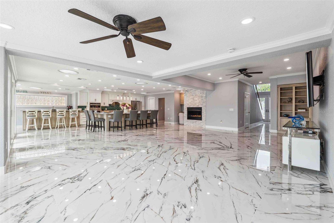
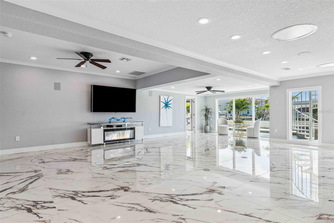
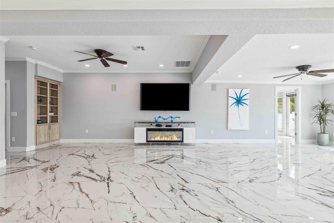
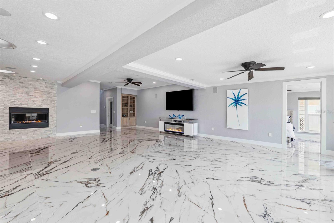
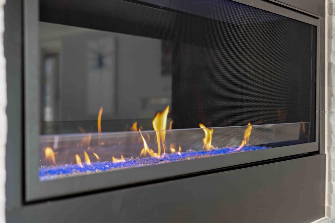
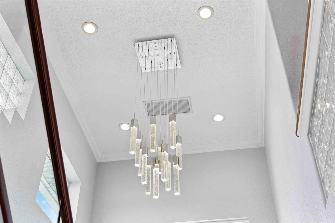
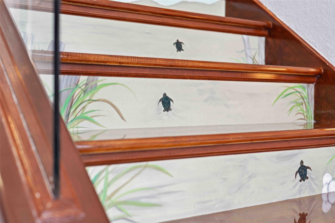
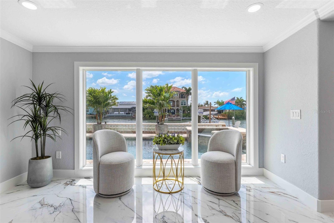
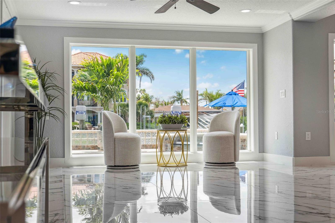
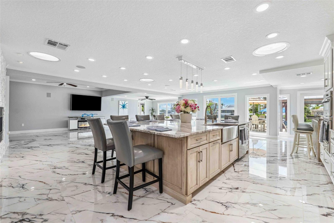
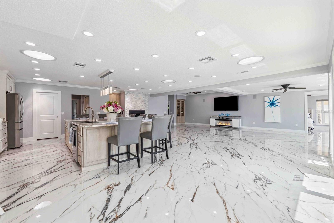
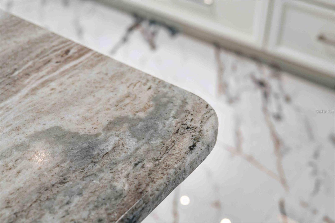
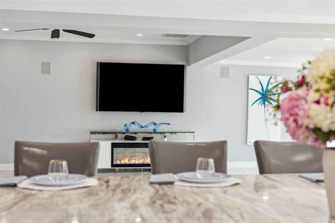
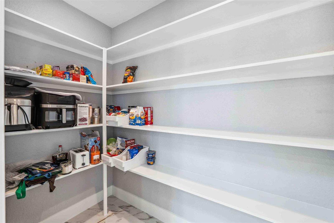
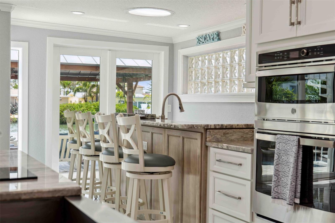
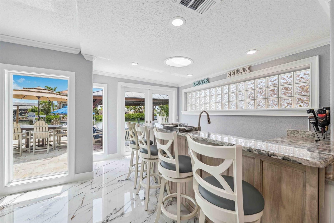
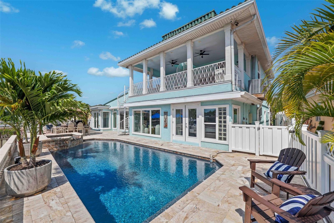
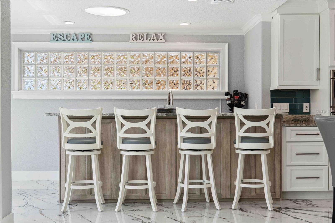
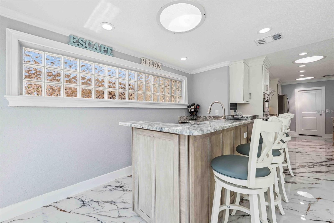
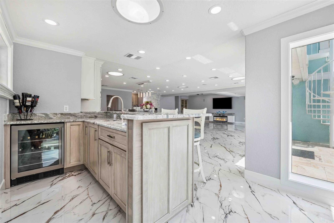
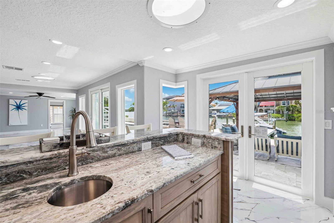
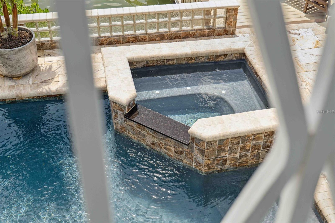
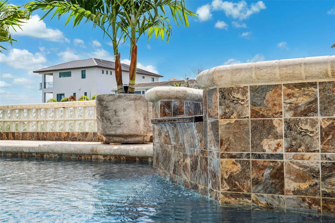
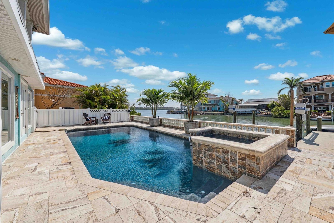
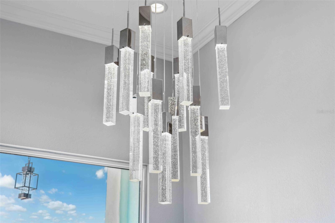
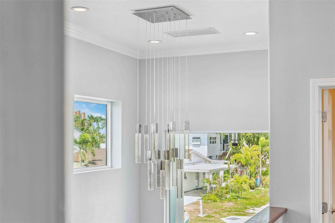
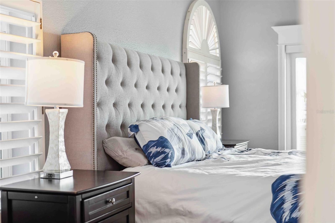
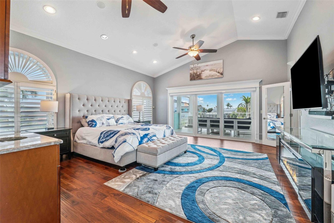
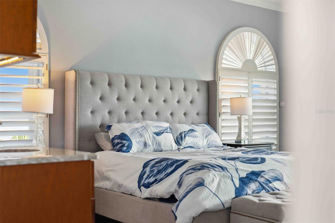
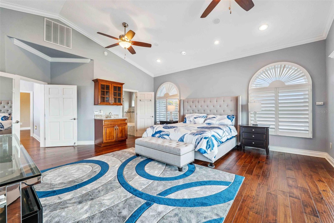
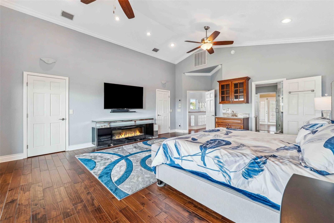
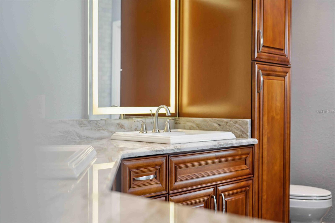
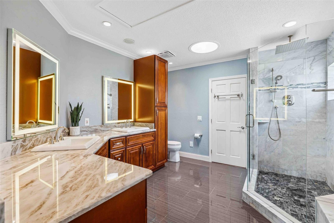
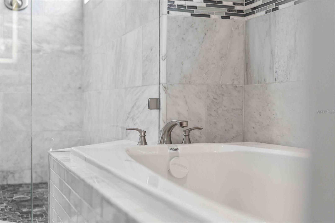
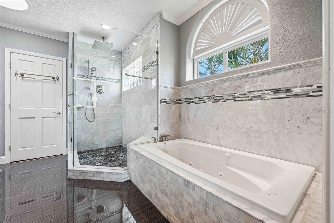
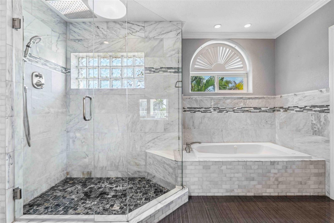
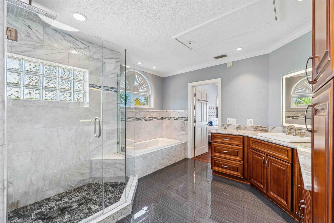
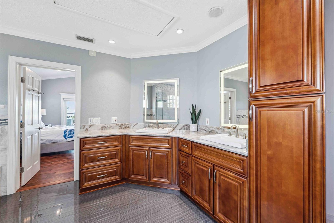
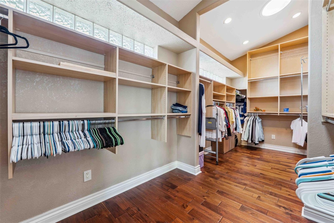
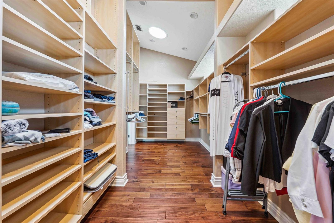
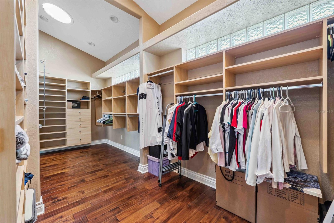
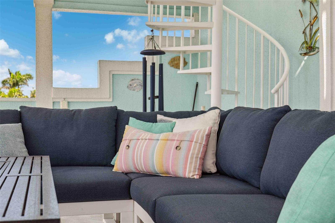
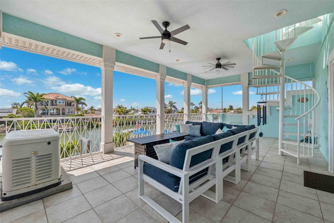
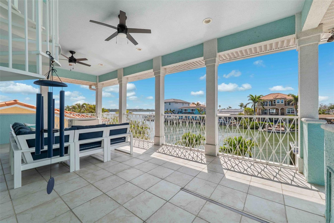
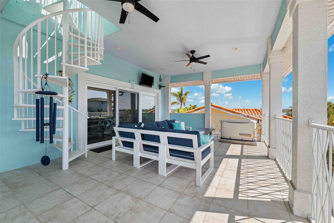
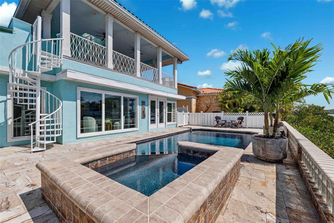
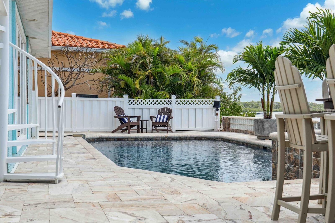
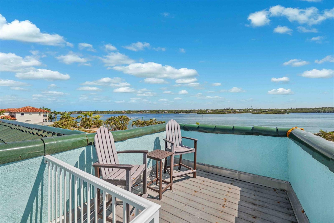
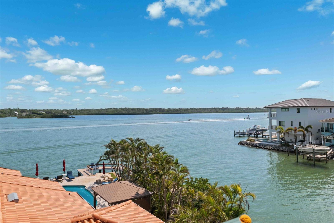
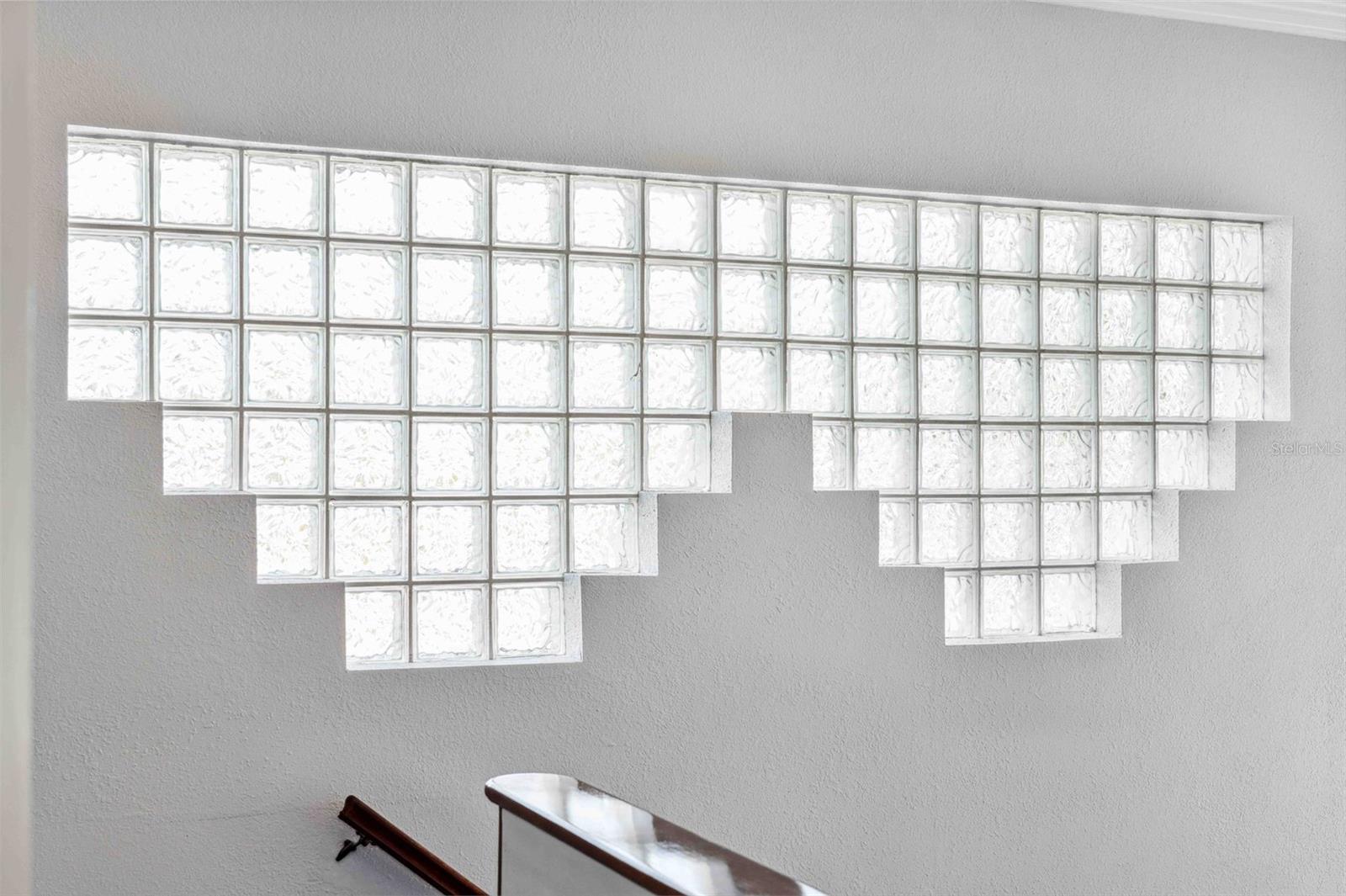
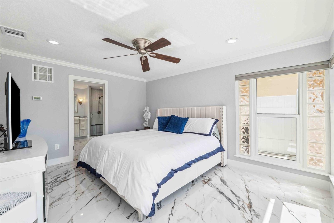
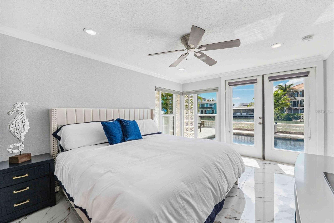
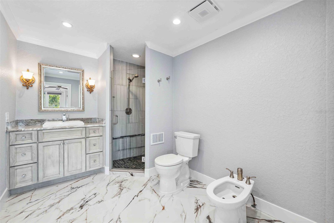
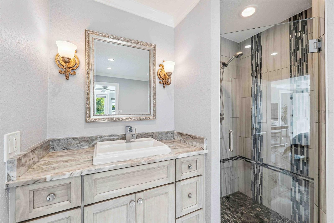
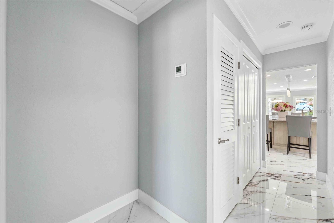
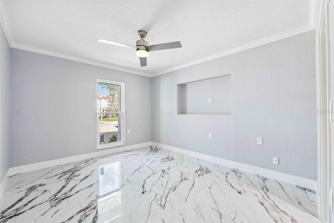
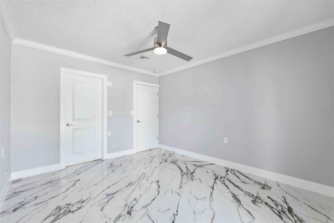
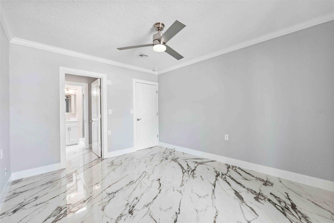
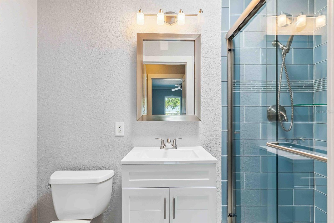
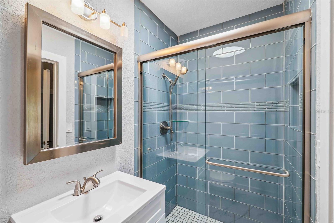
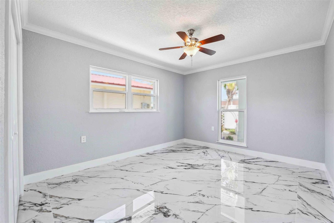
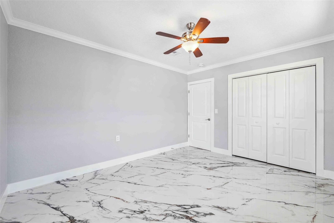
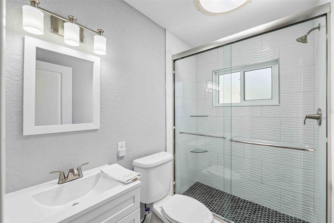
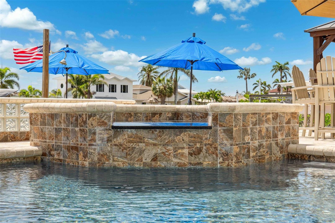
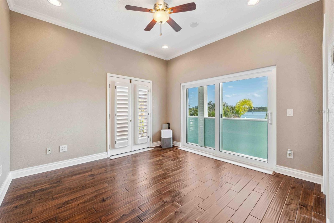
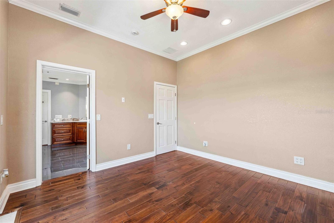
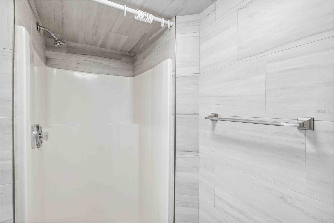
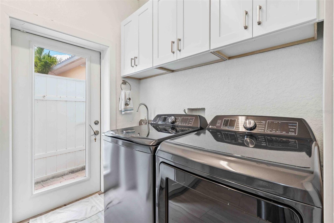
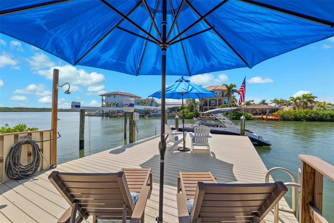
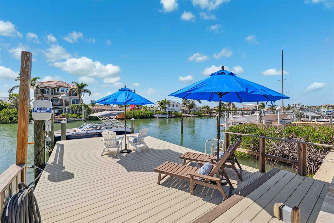
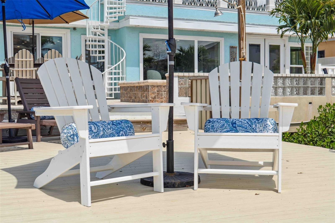
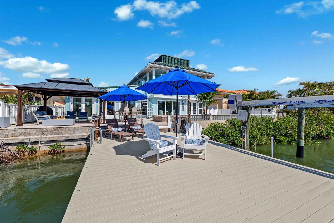
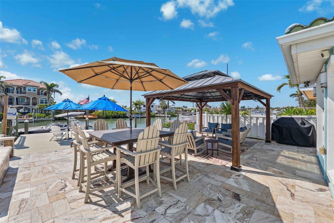
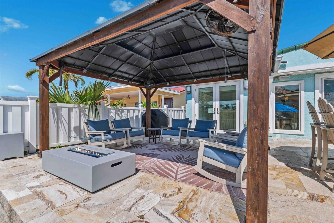
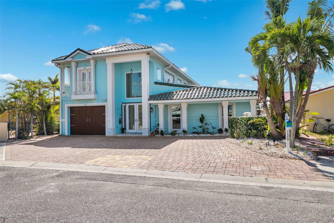
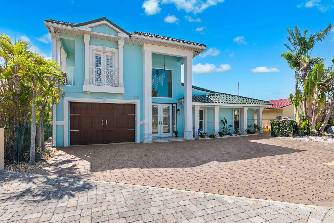



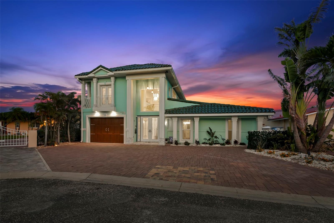



- MLS#: TB8373173 ( Residential )
- Street Address: 139 Wall Street
- Viewed: 122
- Price: $2,249,000
- Price sqft: $484
- Waterfront: Yes
- Wateraccess: Yes
- Waterfront Type: Canal - Saltwater
- Year Built: 1957
- Bldg sqft: 4651
- Bedrooms: 4
- Total Baths: 4
- Full Baths: 4
- Garage / Parking Spaces: 1
- Days On Market: 82
- Additional Information
- Geolocation: 27.8305 / -82.8239
- County: PINELLAS
- City: REDINGTON SHORES
- Zipcode: 33708
- Subdivision: Harbor Shores 4th Add
- Provided by: COMPASS FLORIDA LLC
- Contact: Tammy Campbell McNelis PA
- 727-339-7902

- DMCA Notice
-
DescriptionDiscover the ultimate in luxury living with this newly remodeled waterfront home in Redington Shores, perfectly positioned near the point for spectacular views. Spanning over 3,500 sq ft, (4651SF under roof) this home is designed for multi generational living with two primary suites. The first floor features an open great room with floor to ceiling windows, offering stunning views of the water and outdoor living space. The brand new modern coastal kitchen is a chef's dream with solid wood white cabinetry, a striking 10x6 ft island with seagull grey stain finish, exquisite stone countertops, and a matching wet bar for effortless entertaining. This floor also hosts a waterfront primary suite with a remodeled en suite bath, plus two additional bedrooms and two remodeled bathrooms. The entire second level (over 1,000 SF) is a private retreat, showcasing an impressive primary suite with vaulted ceilings, a large custom walk in closet, a morning kitchen, and a versatile space for a gym, office, or nursery. Enjoy expansive views from the expansive 400 SF+ covered deck and a rooftop viewing area accessed by a spiral staircase, perfect for sunsets and fireworks. The outdoor area is designed for relaxation and entertainment, featuring a beautiful pool, brick pavers, a covered gazebo, an 18x30 composite dock, and a 10,000 lb boat lift. Inside, enjoy designer touches such as large format porcelain tile throughout the first floor, a cathedral foyer, and a stylish staircase with glass railings and hand painted risers. The home also includes a glazed tile roof, 2 tankless hot water tanks, and an oversized temperature controlled 1 car garage with a half bath, laundry, and ample storage, plus an expanded paver driveway accommodating three cars. This residence offers elegant design, functionality, and stunning waterfront living perfect to meet the needs for today's modern lifestyle!
All
Similar
Features
Waterfront Description
- Canal - Saltwater
Appliances
- Dishwasher
- Dryer
- Microwave
- Range
- Range Hood
- Refrigerator
- Washer
Home Owners Association Fee
- 0.00
Carport Spaces
- 0.00
Close Date
- 0000-00-00
Cooling
- Central Air
Country
- US
Covered Spaces
- 0.00
Exterior Features
- Lighting
- Private Mailbox
Flooring
- Tile
- Wood
Garage Spaces
- 1.00
Heating
- Central
- Electric
Insurance Expense
- 0.00
Interior Features
- Ceiling Fans(s)
- High Ceilings
- Kitchen/Family Room Combo
- Solid Surface Counters
- Solid Wood Cabinets
- Thermostat
- Walk-In Closet(s)
Legal Description
- HARBOR SHORES 4TH ADD BLK 4
- LOT 1 AND E 1/2 OF VAC RD
Levels
- Two
Living Area
- 3514.00
Lot Features
- Flood Insurance Required
- FloodZone
- City Limits
Area Major
- 33708 - St Pete/Madeira Bch/N Redington Bch/Shores
Net Operating Income
- 0.00
Occupant Type
- Owner
Open Parking Spaces
- 0.00
Other Expense
- 0.00
Parcel Number
- 32-30-15-36360-004-0010
Parking Features
- Driveway
- Garage Door Opener
Pool Features
- In Ground
Possession
- Close Of Escrow
Property Condition
- Completed
Property Type
- Residential
Roof
- Tile
Sewer
- Public Sewer
Tax Year
- 2024
Township
- 30
Utilities
- Cable Connected
- Electricity Connected
- Phone Available
- Propane
- Public
- Sewer Connected
- Water Connected
View
- Water
Views
- 122
Virtual Tour Url
- https://reel-tampa-media.aryeo.com/videos/019674ce-e7e7-709a-b8fb-4ecd1d106632?v=276
Water Source
- Public
Year Built
- 1957
Listing Data ©2025 Greater Fort Lauderdale REALTORS®
Listings provided courtesy of The Hernando County Association of Realtors MLS.
Listing Data ©2025 REALTOR® Association of Citrus County
Listing Data ©2025 Royal Palm Coast Realtor® Association
The information provided by this website is for the personal, non-commercial use of consumers and may not be used for any purpose other than to identify prospective properties consumers may be interested in purchasing.Display of MLS data is usually deemed reliable but is NOT guaranteed accurate.
Datafeed Last updated on July 21, 2025 @ 12:00 am
©2006-2025 brokerIDXsites.com - https://brokerIDXsites.com
Sign Up Now for Free!X
Call Direct: Brokerage Office: Mobile: 352.442.9386
Registration Benefits:
- New Listings & Price Reduction Updates sent directly to your email
- Create Your Own Property Search saved for your return visit.
- "Like" Listings and Create a Favorites List
* NOTICE: By creating your free profile, you authorize us to send you periodic emails about new listings that match your saved searches and related real estate information.If you provide your telephone number, you are giving us permission to call you in response to this request, even if this phone number is in the State and/or National Do Not Call Registry.
Already have an account? Login to your account.
