Share this property:
Contact Julie Ann Ludovico
Schedule A Showing
Request more information
- Home
- Property Search
- Search results
- 2679 Saddlewood Lane, PALM HARBOR, FL 34685
Property Photos
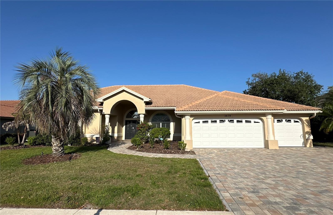


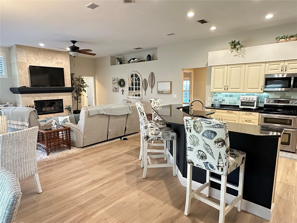
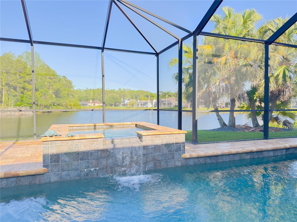

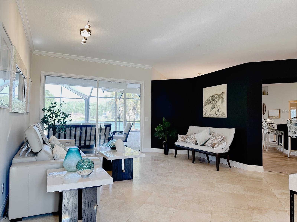
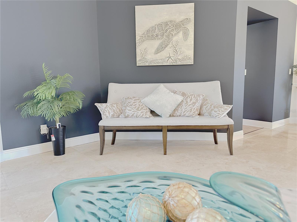

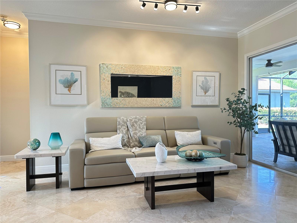
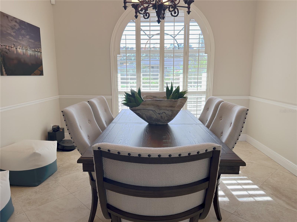
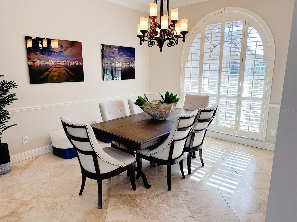
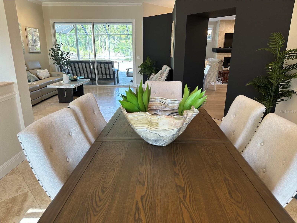
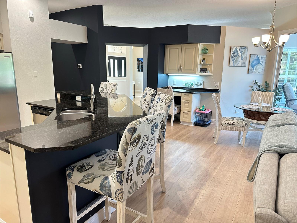
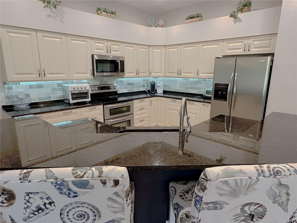
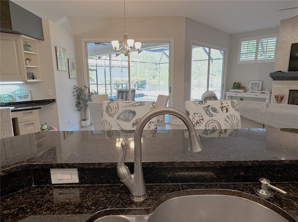
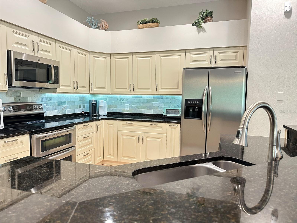
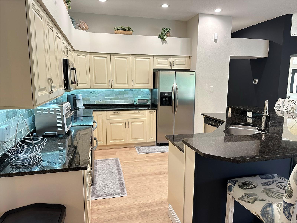
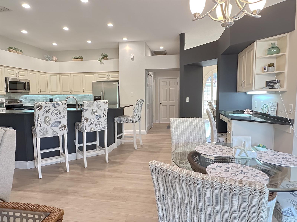
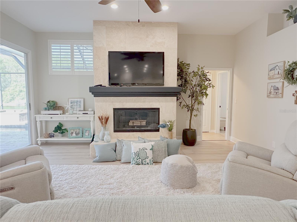
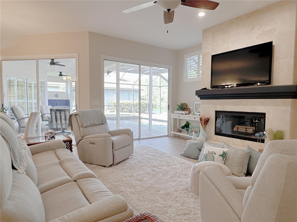
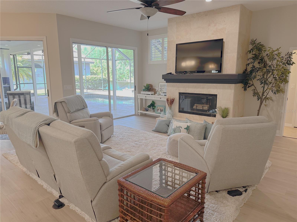
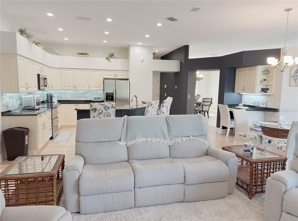
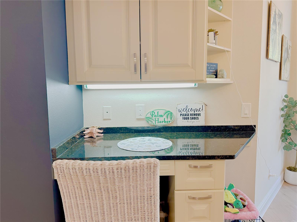
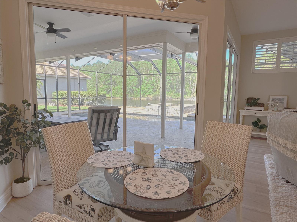
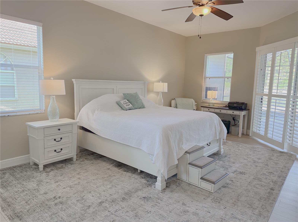
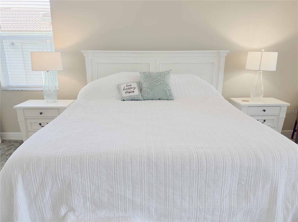
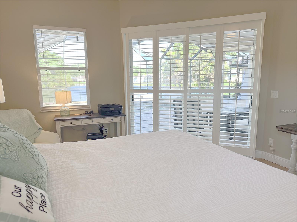
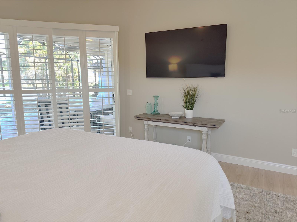

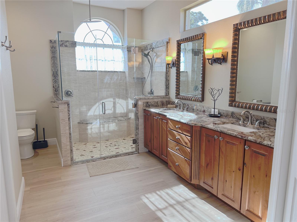
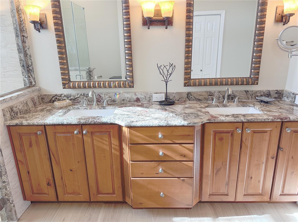
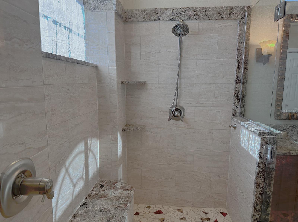
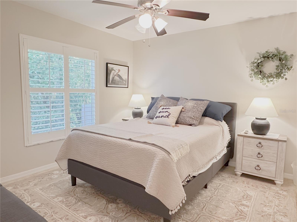
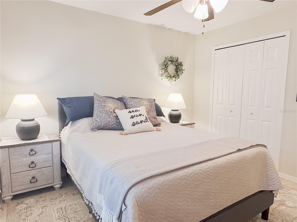
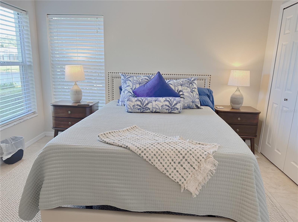
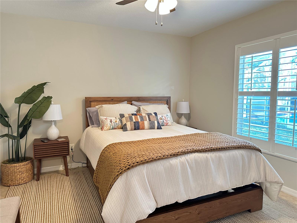
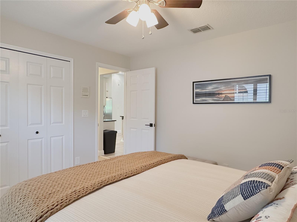
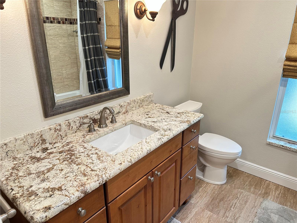
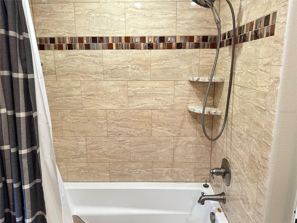
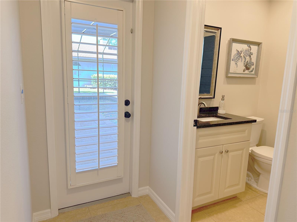
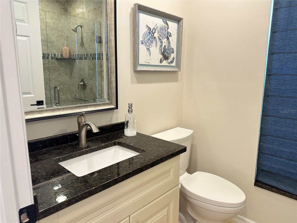
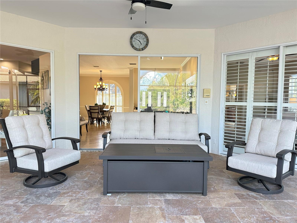
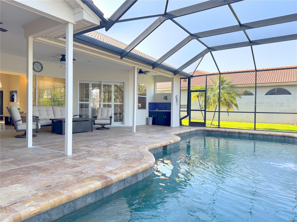
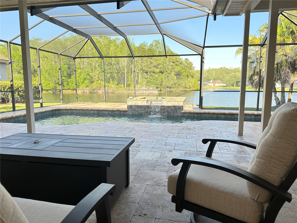
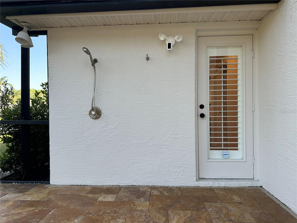
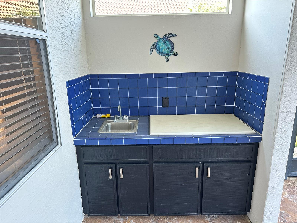
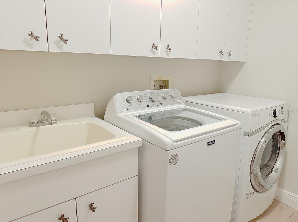
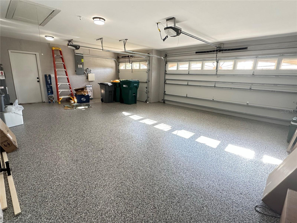
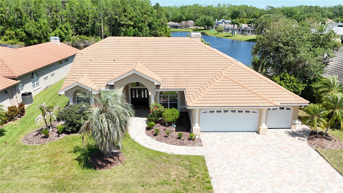
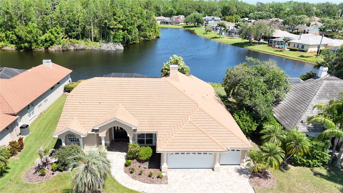
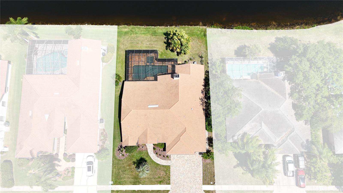
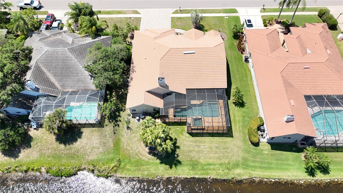
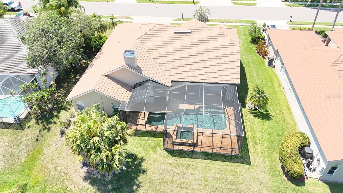
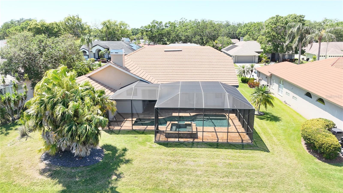
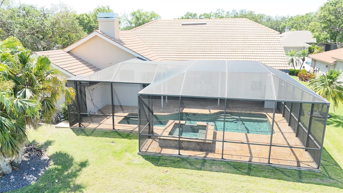
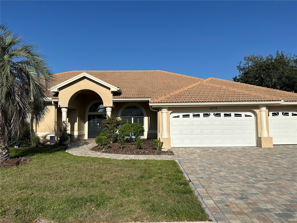
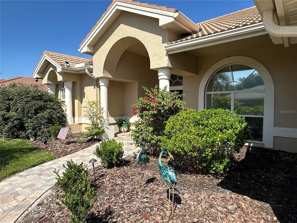
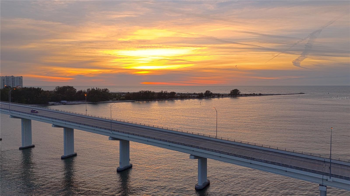
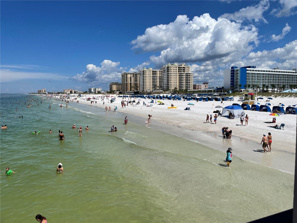
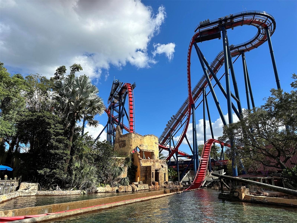
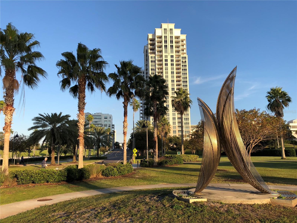
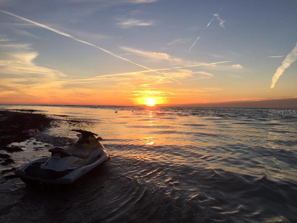
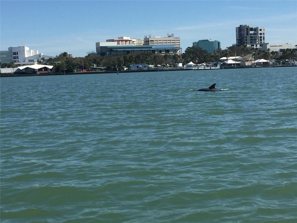
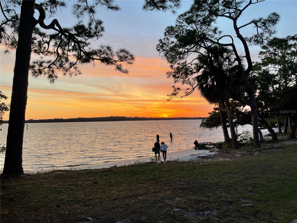


- MLS#: TB8373304 ( Residential )
- Street Address: 2679 Saddlewood Lane
- Viewed: 161
- Price: $899,000
- Price sqft: $330
- Waterfront: No
- Year Built: 1992
- Bldg sqft: 2725
- Bedrooms: 4
- Total Baths: 3
- Full Baths: 3
- Garage / Parking Spaces: 3
- Days On Market: 111
- Additional Information
- Geolocation: 28.0911 / -82.6813
- County: PINELLAS
- City: PALM HARBOR
- Zipcode: 34685
- Subdivision: Bridlewood At Tarpon Woods Ph
- Elementary School: Cypress Woods
- Middle School: Carwise
- High School: East Lake
- Provided by: EAGLE PREMIER REALTY LLC
- Contact: Jason Adler
- 813-508-7526

- DMCA Notice
-
DescriptionWelcome to 2679 Saddlewood Ln, Palm Harbor! This beautifully updated 4 bedroom, 3 bathroom home offers 2,725 sq ft of open concept living space with tall ceilings that enhance the sense of space and light, making it ideal for both family living and entertaining. Enjoy gorgeous curb appeal with a large 3 car garage and a modern, inviting entryway. The expansive screened in pool area features a large heated pool with a spa that overflows into the water, creating a relaxing waterfall effect. The travertine pavers, serene lake views, and no rear neighbors offer unmatched privacy and tranquility. The primary suite includes direct access to the pool area, with stunning lake views as the perfect backdrop. Inside, you'll find updated finishes, including luxury flooring, custom cabinetry, and a spacious kitchen perfect for cooking and entertaining. Recent updates include a new AC system (2023) for added comfort. Located just 1.8 miles from John Chesnut Park, Starbucks, Publix, and Lake Tarponideal for outdoor activities and boating. The home also enjoys easy access to shopping, dining, and more. With a low HOA fee of just $496 per year. This is a rare opportunity. Dont miss the chance to make this stunning home yoursschedule your private showing today!
All
Similar
Features
Appliances
- Disposal
- Dryer
- Microwave
- Range
- Refrigerator
- Washer
Home Owners Association Fee
- 496.79
Home Owners Association Fee Includes
- Common Area Taxes
- Escrow Reserves Fund
- Maintenance Grounds
Association Name
- Bridlewood Homeowner's Association
- Inc.
Association Phone
- Dayna Cannistrac
Carport Spaces
- 0.00
Close Date
- 0000-00-00
Cooling
- Central Air
Country
- US
Covered Spaces
- 0.00
Exterior Features
- Rain Gutters
- Shade Shutter(s)
- Sidewalk
- Sliding Doors
- Sprinkler Metered
Flooring
- Tile
- Vinyl
Furnished
- Unfurnished
Garage Spaces
- 3.00
Heating
- Central
- Electric
- Heat Pump
High School
- East Lake High-PN
Insurance Expense
- 0.00
Interior Features
- Ceiling Fans(s)
- High Ceilings
- Kitchen/Family Room Combo
- Solid Surface Counters
- Split Bedroom
- Thermostat
- Walk-In Closet(s)
Legal Description
- BRIDLEWOOD AT TARPON WOODS PHASE I LOT 123
Levels
- One
Living Area
- 2725.00
Lot Features
- City Limits
- In County
- Landscaped
- On Golf Course
- Sidewalk
- Paved
Middle School
- Carwise Middle-PN
Area Major
- 34685 - Palm Harbor
Net Operating Income
- 0.00
Occupant Type
- Vacant
Open Parking Spaces
- 0.00
Other Expense
- 0.00
Parcel Number
- 35-27-16-11388-000-1230
Parking Features
- Driveway
- Garage Door Opener
- Ground Level
- Guest
- Off Street
- On Street
- Open
Pets Allowed
- Yes
Pool Features
- Heated
- In Ground
Possession
- Close Of Escrow
Property Condition
- Completed
Property Type
- Residential
Roof
- Tile
School Elementary
- Cypress Woods Elementary-PN
Sewer
- Public Sewer
Tax Year
- 2024
Township
- 27
Utilities
- BB/HS Internet Available
- Cable Connected
- Electricity Connected
- Propane
- Public
- Sprinkler Meter
- Water Connected
View
- Water
Views
- 161
Virtual Tour Url
- https://www.propertypanorama.com/instaview/stellar/TB8373304
Water Source
- Public
Year Built
- 1992
Zoning Code
- RPD-2.5_1.0
Listing Data ©2025 Greater Fort Lauderdale REALTORS®
Listings provided courtesy of The Hernando County Association of Realtors MLS.
Listing Data ©2025 REALTOR® Association of Citrus County
Listing Data ©2025 Royal Palm Coast Realtor® Association
The information provided by this website is for the personal, non-commercial use of consumers and may not be used for any purpose other than to identify prospective properties consumers may be interested in purchasing.Display of MLS data is usually deemed reliable but is NOT guaranteed accurate.
Datafeed Last updated on August 1, 2025 @ 12:00 am
©2006-2025 brokerIDXsites.com - https://brokerIDXsites.com
Sign Up Now for Free!X
Call Direct: Brokerage Office: Mobile: 352.442.9386
Registration Benefits:
- New Listings & Price Reduction Updates sent directly to your email
- Create Your Own Property Search saved for your return visit.
- "Like" Listings and Create a Favorites List
* NOTICE: By creating your free profile, you authorize us to send you periodic emails about new listings that match your saved searches and related real estate information.If you provide your telephone number, you are giving us permission to call you in response to this request, even if this phone number is in the State and/or National Do Not Call Registry.
Already have an account? Login to your account.
