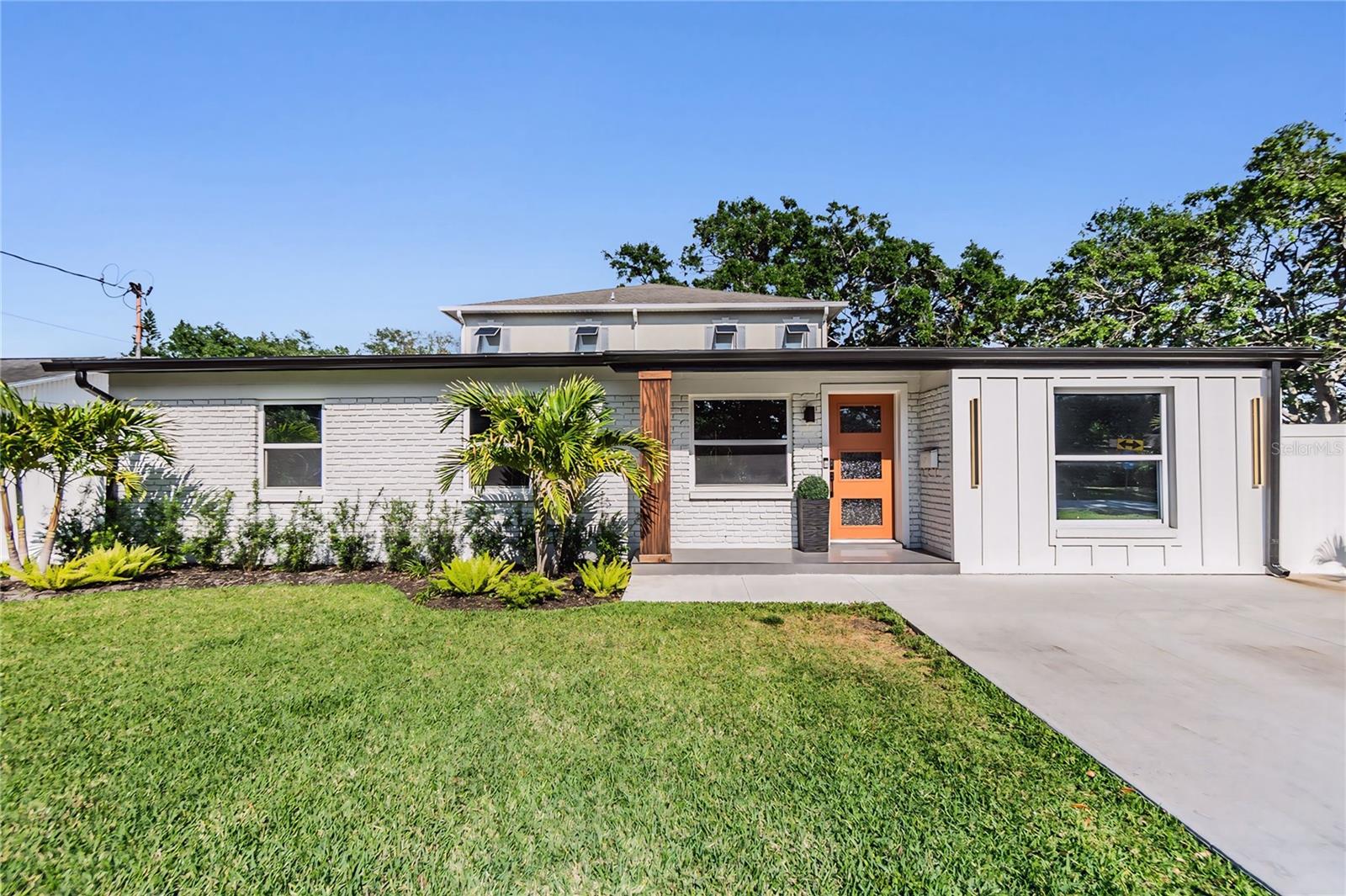Share this property:
Contact Julie Ann Ludovico
Schedule A Showing
Request more information
- Home
- Property Search
- Search results
- 401 Manhattan Avenue, TAMPA, FL 33609
Property Photos












































- MLS#: TB8373332 ( Residential )
- Street Address: 401 Manhattan Avenue
- Viewed: 3
- Price: $559,000
- Price sqft: $433
- Waterfront: No
- Year Built: 1963
- Bldg sqft: 1291
- Bedrooms: 3
- Total Baths: 2
- Full Baths: 2
- Days On Market: 79
- Additional Information
- Geolocation: 27.9478 / -82.5179
- County: HILLSBOROUGH
- City: TAMPA
- Zipcode: 33609
- Elementary School: Grady
- Middle School: Coleman
- High School: Plant City
- Provided by: LPT REALTY, LLC
- Contact: Tess Royal
- 877-366-2213

- DMCA Notice
-
DescriptionWelcome to your move in ready dream home in the heart of South Tampa. This beautifully updated 3 bedroom, 2 bath residence blends comfort, style, and functionality. Featuring a brand new roof, updated gutter system, and a premium turf backyard, this home is truly turnkey. The professionally tinted windows enhance energy efficiency while adding a touch of privacy. Step inside to a bright and open layout with modern finishes throughout. The open concept living and dining areas flow seamlessly, making entertaining a breeze. The spacious, fully fenced backyard is perfect for relaxing, pets, or hosting friends and family. Located in the top rated Plant High School district and zoned for Grady Elementary, the number one ranked elementary school in South Tampa, this home is nestled within a vibrant and well connected community. The location supports an active and convenient lifestyle with quick access to Midtown, International Plaza, Tampa International Airport, Downtown, and a wide range of shopping, dining, and entertainment options. Whether youre looking to enjoy local events, explore nearby parks, or immerse yourself in the citys energy, this home places you in the heart of it all. The surrounding neighborhood features a strong sense of community and a welcoming environment, making it an excellent place to call home. Schedule your private showing today.
All
Similar
Features
Appliances
- Disposal
- Dryer
- Microwave
- Range
- Refrigerator
- Washer
Home Owners Association Fee
- 0.00
Carport Spaces
- 0.00
Close Date
- 0000-00-00
Cooling
- Central Air
- Ductless
Country
- US
Covered Spaces
- 0.00
Exterior Features
- Lighting
- Private Mailbox
- Rain Gutters
- Sliding Doors
Flooring
- Vinyl
Furnished
- Unfurnished
Garage Spaces
- 0.00
Heating
- Electric
High School
- Plant City-HB
Insurance Expense
- 0.00
Interior Features
- Ceiling Fans(s)
- Open Floorplan
- Thermostat
- Walk-In Closet(s)
Legal Description
- HANAN ESTATES A PORTION OF S 69.5 FT OF LOT 14 BLOCK 8 DESC AS: COM AT SW COR OF LOT 14 BLOCK 8 N 00 DEG 49 MIN 30 SEC E 69.56 FT S 89 DEG 55 MIN 03 SEC E 66.24 FT S 69.46 FT TO S BDRY OF LOT 14 W 67.24 FT TO POB
Levels
- One
Living Area
- 1291.00
Middle School
- Coleman-HB
Area Major
- 33609 - Tampa / Palma Ceia
Net Operating Income
- 0.00
Occupant Type
- Vacant
Open Parking Spaces
- 0.00
Other Expense
- 0.00
Parcel Number
- A-21-29-18-3LJ-000008-00014.0
Pets Allowed
- Yes
Property Type
- Residential
Roof
- Shingle
School Elementary
- Grady-HB
Sewer
- Public Sewer
Tax Year
- 2024
Township
- 29
Utilities
- Cable Available
- Electricity Available
- Fiber Optics
- Phone Available
- Sewer Connected
- Water Connected
Virtual Tour Url
- https://www.propertypanorama.com/instaview/stellar/TB8373332
Water Source
- Public
Year Built
- 1963
Zoning Code
- PD
Listing Data ©2025 Greater Fort Lauderdale REALTORS®
Listings provided courtesy of The Hernando County Association of Realtors MLS.
Listing Data ©2025 REALTOR® Association of Citrus County
Listing Data ©2025 Royal Palm Coast Realtor® Association
The information provided by this website is for the personal, non-commercial use of consumers and may not be used for any purpose other than to identify prospective properties consumers may be interested in purchasing.Display of MLS data is usually deemed reliable but is NOT guaranteed accurate.
Datafeed Last updated on July 1, 2025 @ 12:00 am
©2006-2025 brokerIDXsites.com - https://brokerIDXsites.com
Sign Up Now for Free!X
Call Direct: Brokerage Office: Mobile: 352.442.9386
Registration Benefits:
- New Listings & Price Reduction Updates sent directly to your email
- Create Your Own Property Search saved for your return visit.
- "Like" Listings and Create a Favorites List
* NOTICE: By creating your free profile, you authorize us to send you periodic emails about new listings that match your saved searches and related real estate information.If you provide your telephone number, you are giving us permission to call you in response to this request, even if this phone number is in the State and/or National Do Not Call Registry.
Already have an account? Login to your account.
