Share this property:
Contact Julie Ann Ludovico
Schedule A Showing
Request more information
- Home
- Property Search
- Search results
- 31187 Reed Road, DADE CITY, FL 33523
Property Photos
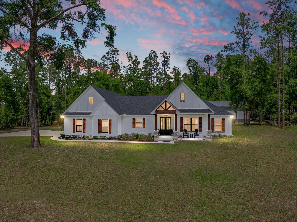

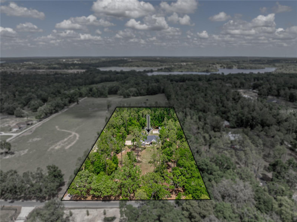
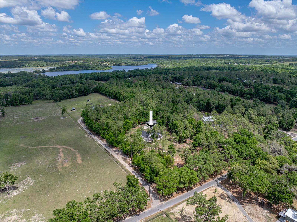
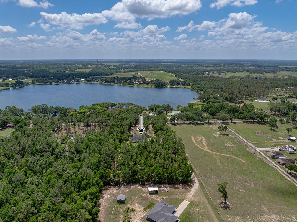
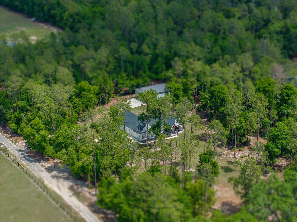
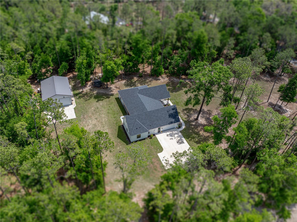
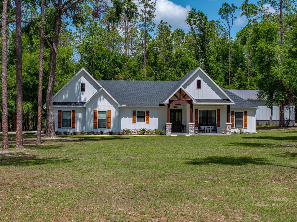
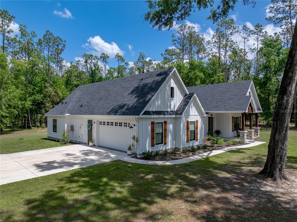
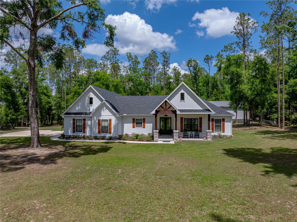
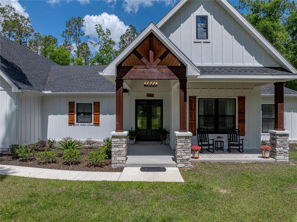
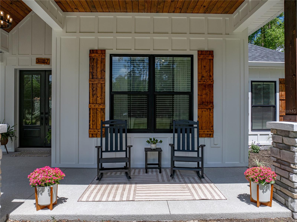
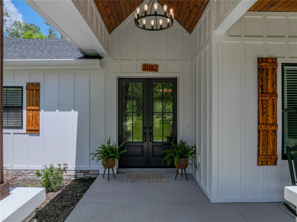
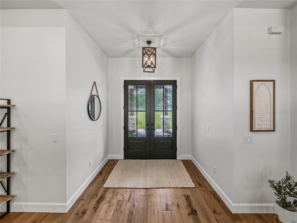
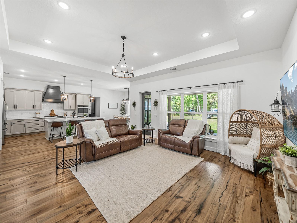
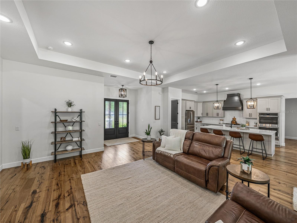
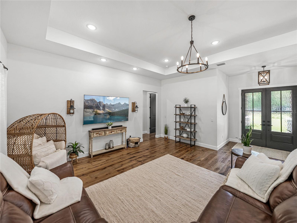
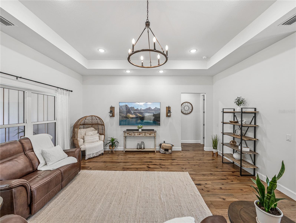
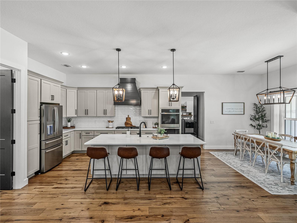
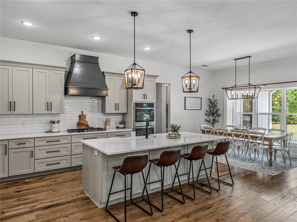
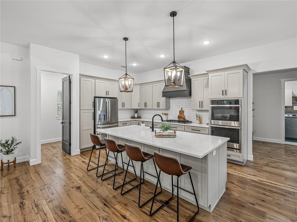
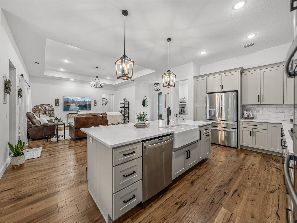
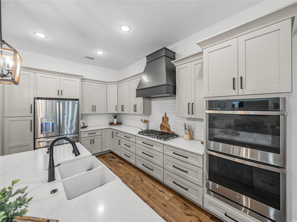
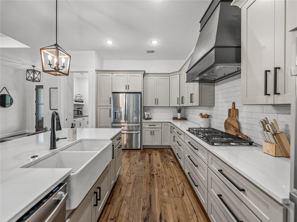
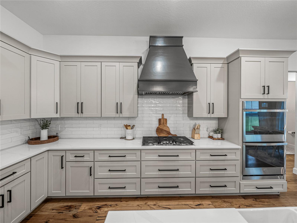
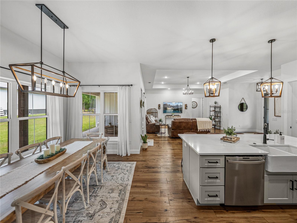
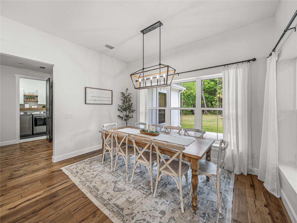
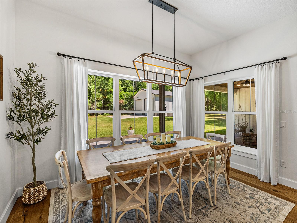
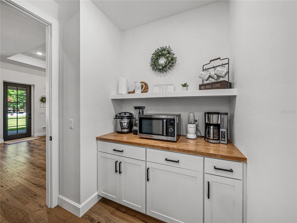
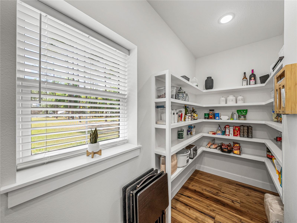
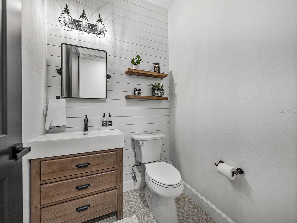
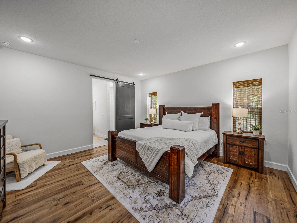
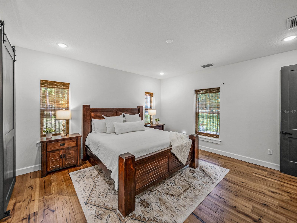
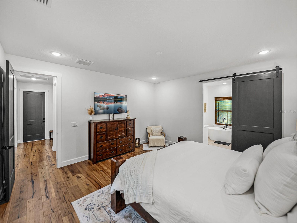
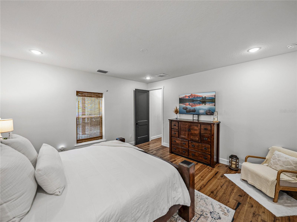
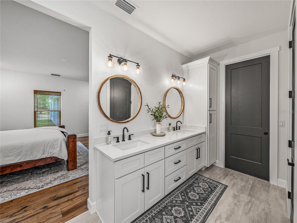
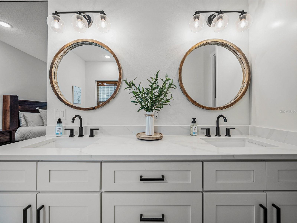
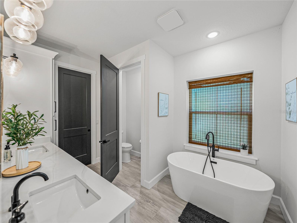
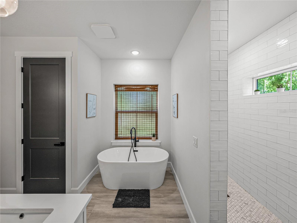
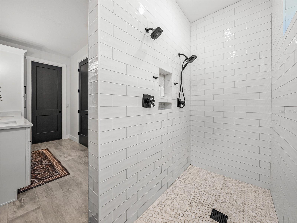
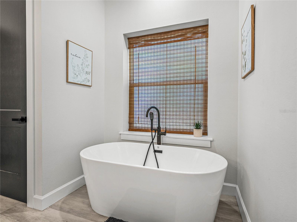
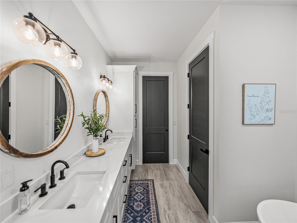
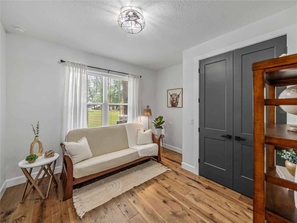
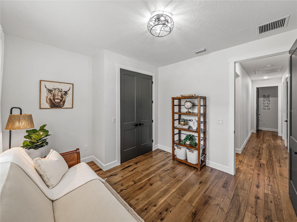
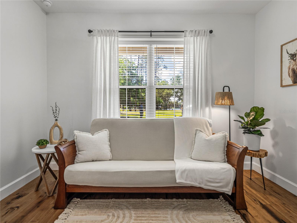

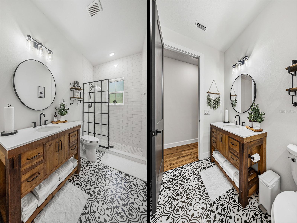
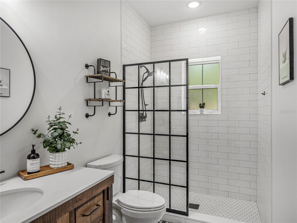
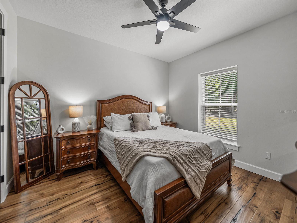
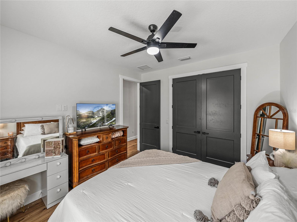
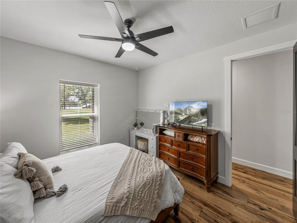
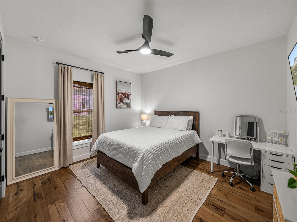

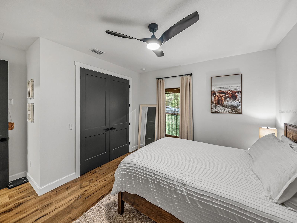
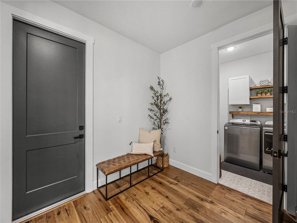
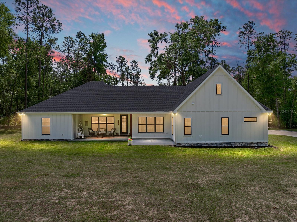
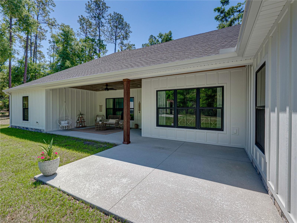
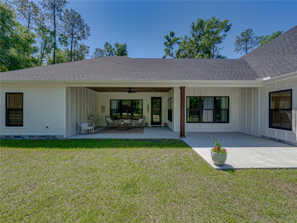
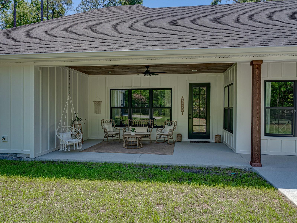
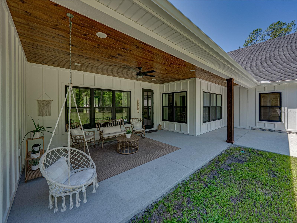
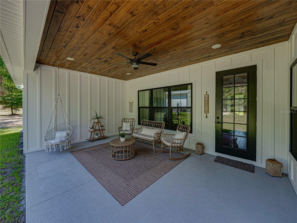
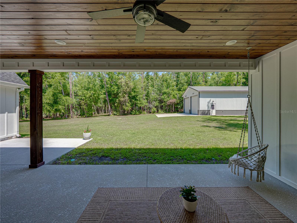
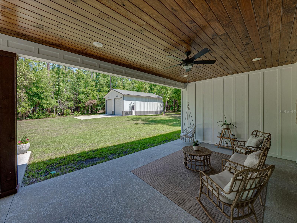
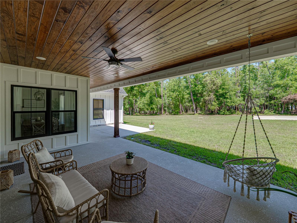

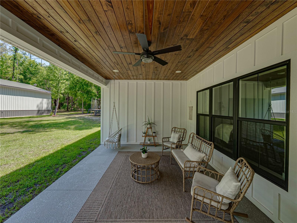
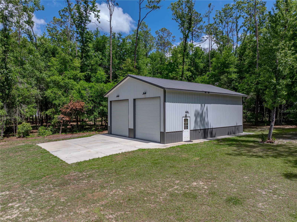
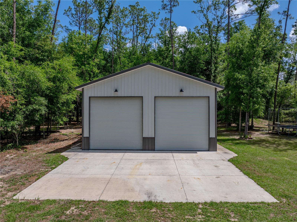
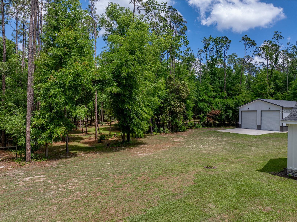
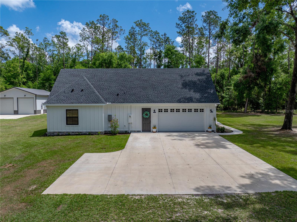
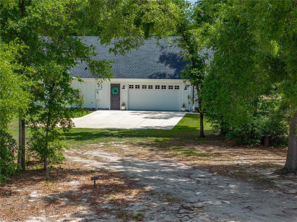
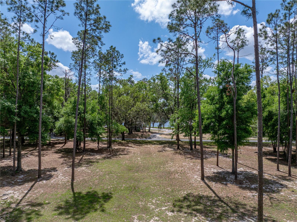
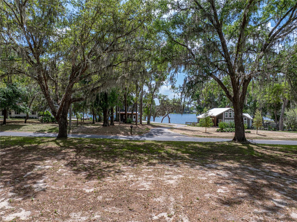
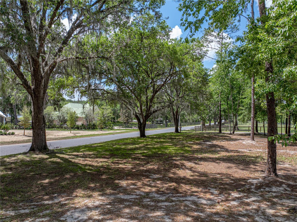
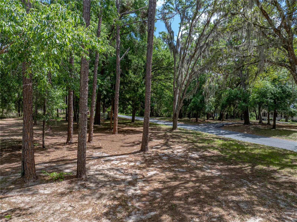
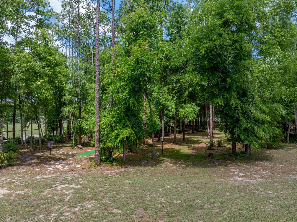
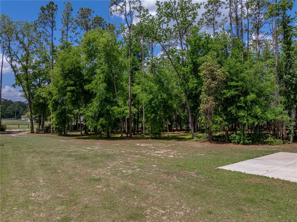
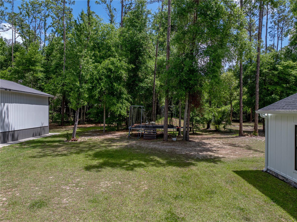
- MLS#: TB8374022 ( Residential )
- Street Address: 31187 Reed Road
- Viewed: 53
- Price: $1,099,000
- Price sqft: $300
- Waterfront: No
- Year Built: 2023
- Bldg sqft: 3663
- Bedrooms: 4
- Total Baths: 3
- Full Baths: 2
- 1/2 Baths: 1
- Garage / Parking Spaces: 4
- Days On Market: 7
- Additional Information
- Geolocation: 28.3989 / -82.3006
- County: PASCO
- City: DADE CITY
- Zipcode: 33523
- Subdivision: Lakeview Crossings
- Provided by: KING & ASSOCIATES REAL ESTATE LLC
- Contact: Sonny Glover
- 352-458-0291

- DMCA Notice
-
DescriptionRARE ONCE IN A LIFETIME SLICE OF PARADISE!! Modern Farmhouse Style meets 5 scenic acres and Lake Iola views! This custom built 2023 masterpiece is where comfort, craftsmanship, and countryside living come together. Presenting 4 bedrooms, 2.5 baths, a 2 car attached garage, and an impressive 1,200 sq ft detached building with dual 12 bay doors, an office, and a storage loft this property is designed to bring tasteful sophistication to country living. Curb appeal shines with a board and batten exterior, stained cedar details, mature landscaping, upscale lighting, and a welcoming covered front porch the perfect introduction to this thoughtfully crafted home. High end upgrades await inside, including 8 solid doors, 10 wide windowsills, PGT windows, LED lighting, WiFi/Alexa thermostat and, wide plank wood flooring that flows throughout most of the house, adding warmth and elegance to the light filled living spaces. The open layout moves seamlessly from the living room to the covered back porch, where a tongue and groove pine ceiling creates a polished outdoor retreat. At the heart of the home, the statement kitchen is truly exceptional. It provides an oversized Quartz island and breakfast bar seating framed by pendant lighting, a full suite of sleek WiFi enabled stainless steel appliances, including a built in double oven, gas cooktop, range hood, refrigerator, and dishwasher, a Touch faucet, and a walk in pantry with prep space and built in shelving! A formal dining area with backyard views and a chandelier makes hosting easy and memorable. The well planned mudroom connects to a charming half bath with shiplap accents and a farmhouse sink, the laundry room, and an oversized garage with epoxy flooring, an insulated door, and access to a 12x54 Icynene insulated storage loft, the largest we have seen! It has been thoughtfully designed for the new owner to easily install a stairwell! The primary suite offers a quiet sanctuary, featuring wood flooring, a large walk in closet, and a luxurious ensuite bath with a dual stone topped vanity, a spa style walk in shower, and a separate soaking tub for pure relaxation. Across the home, 3 additional bedrooms share a fully custom guest bathroom with striking decorative tile, a custom glass surround shower, and a wood vanity with dual sinks. Step outside to enjoy your own private slice of Florida, complete with shady trees, a fully covered back porch, lush lawn space, and the versatility of the detached garage for boats, toys, tools, or hobbies. With the convenience of nearby Dade City and easy highway access, this property provides the perfect balance of rural tranquility and modern connection. This is one you do not want to miss call us today!
All
Similar
Features
Appliances
- Cooktop
- Dishwasher
- Dryer
- Microwave
- Refrigerator
- Washer
Home Owners Association Fee
- 0.00
Carport Spaces
- 0.00
Close Date
- 0000-00-00
Cooling
- Central Air
Country
- US
Covered Spaces
- 0.00
Exterior Features
- Lighting
- Rain Gutters
- Storage
Flooring
- Tile
- Wood
Garage Spaces
- 4.00
Heating
- Central
Insurance Expense
- 0.00
Interior Features
- Ceiling Fans(s)
- Eat-in Kitchen
- High Ceilings
- Open Floorplan
- Primary Bedroom Main Floor
- Solid Wood Cabinets
- Split Bedroom
- Stone Counters
- Tray Ceiling(s)
- Walk-In Closet(s)
Legal Description
- THE SOUTH 1/2 OF THE FOLLOWING DESCRIBED PROPERTY: COM AT SW COR OF SEC 15 TH N00DEG 22'58"W ALG WEST BDY THEREOF 2660.26 FT TO SW COR OF NW1/4 OF SEC 15 TH EAST ALG SOUTH BDY OF NW1/4 753.27 FT FOR POB TH CONT EAST 325.50 TH N00DEG 10'15"E 1338.83 F T TO NORTH BDY OF S1/2 OF NW1/4 TH N89DEG 49'45"W ALG SAID NORTH BDY 325.50 FT S00DEG 10'15"W 1339.81 FT TO POB;SUBJECT TO EASTMENT PER OR 3886 PG 715 FOR INGRESS-EGRESS OVER SOUTH 40 FT THEREOF:AKA LOT 7 OF LAKEVIEW CROSSINGS PHASE 3 CLASS 3E SUB & SUBJECT TO INGRESS-EGRESS EASEMENT OVER WEST 25 FT THEREOF
Levels
- One
Living Area
- 2468.00
Lot Features
- In County
- Landscaped
- Paved
- Zoned for Horses
Area Major
- 33523 - Dade City/Ridge Manor
Net Operating Income
- 0.00
Occupant Type
- Owner
Open Parking Spaces
- 0.00
Other Expense
- 0.00
Other Structures
- Other
Parcel Number
- 15-24-20-0000-00100-0111
Parking Features
- Boat
- Garage Faces Side
- Oversized
Pets Allowed
- Number Limit
- Yes
Property Type
- Residential
Roof
- Shingle
Sewer
- Septic Tank
Tax Year
- 2024
Township
- 24S
Utilities
- BB/HS Internet Available
- Electricity Connected
View
- Water
Views
- 53
Virtual Tour Url
- https://www.zillow.com/view-imx/f2f25048-1db7-4eb0-9026-b79b71670489? setAttribution=mls&wl=true&initialViewType=pano&utm_source=dashboard
Water Source
- Well
Year Built
- 2023
Zoning Code
- MPUD
Listing Data ©2025 Greater Fort Lauderdale REALTORS®
Listings provided courtesy of The Hernando County Association of Realtors MLS.
Listing Data ©2025 REALTOR® Association of Citrus County
Listing Data ©2025 Royal Palm Coast Realtor® Association
The information provided by this website is for the personal, non-commercial use of consumers and may not be used for any purpose other than to identify prospective properties consumers may be interested in purchasing.Display of MLS data is usually deemed reliable but is NOT guaranteed accurate.
Datafeed Last updated on April 24, 2025 @ 12:00 am
©2006-2025 brokerIDXsites.com - https://brokerIDXsites.com
Sign Up Now for Free!X
Call Direct: Brokerage Office: Mobile: 352.442.9386
Registration Benefits:
- New Listings & Price Reduction Updates sent directly to your email
- Create Your Own Property Search saved for your return visit.
- "Like" Listings and Create a Favorites List
* NOTICE: By creating your free profile, you authorize us to send you periodic emails about new listings that match your saved searches and related real estate information.If you provide your telephone number, you are giving us permission to call you in response to this request, even if this phone number is in the State and/or National Do Not Call Registry.
Already have an account? Login to your account.
