Share this property:
Contact Julie Ann Ludovico
Schedule A Showing
Request more information
- Home
- Property Search
- Search results
- 12802 Stanwyck Circle, TAMPA, FL 33626
Property Photos
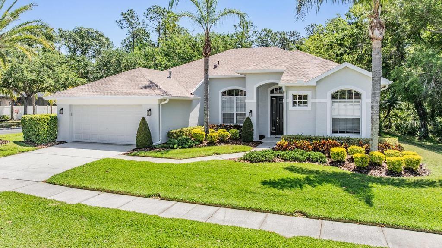

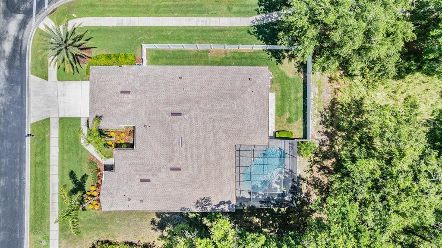
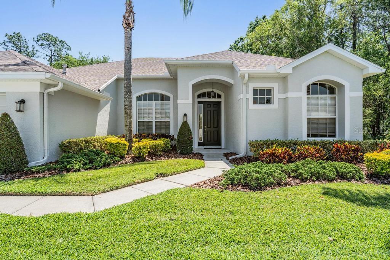
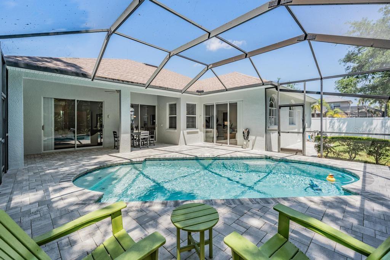
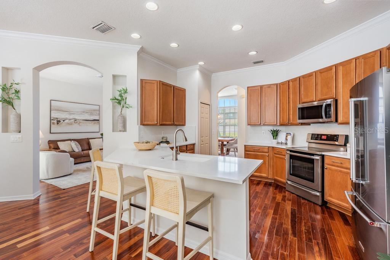
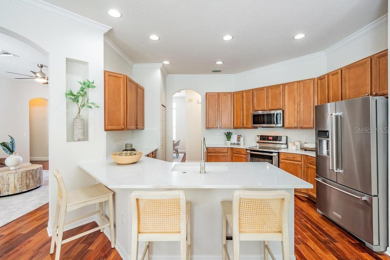
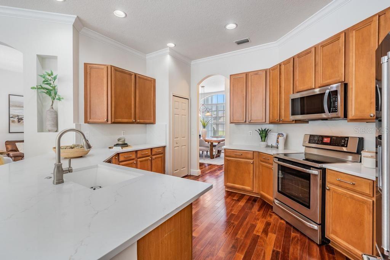
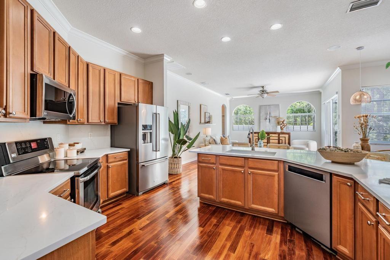
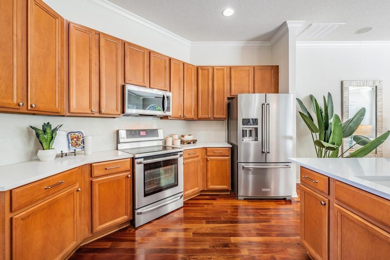
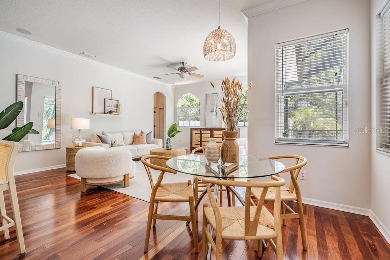
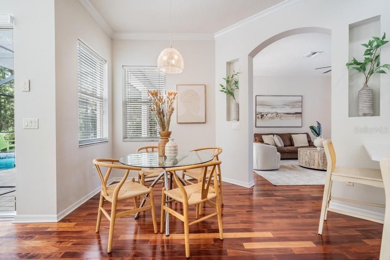
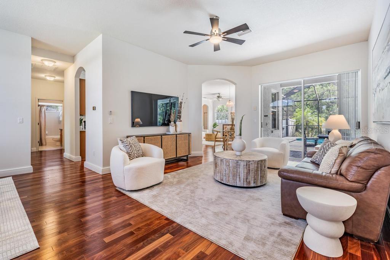
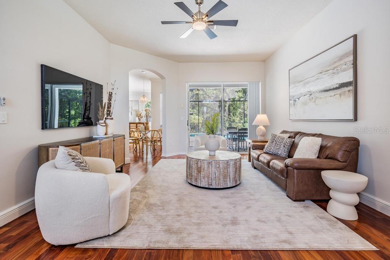
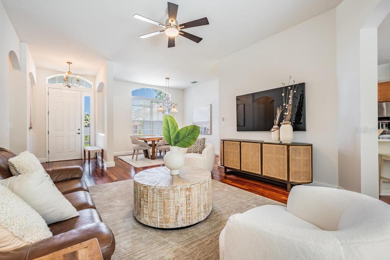
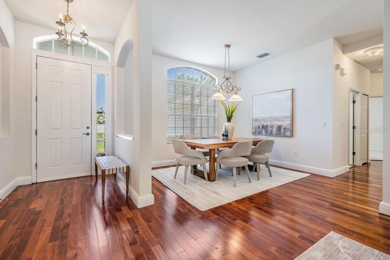
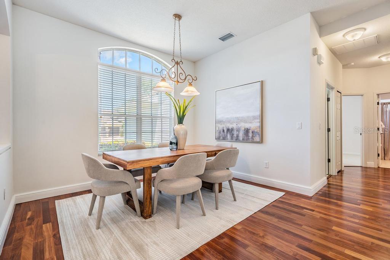
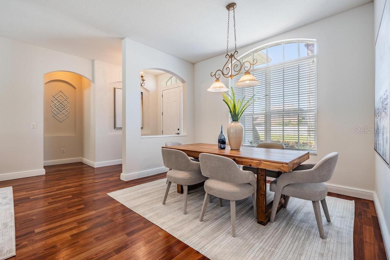
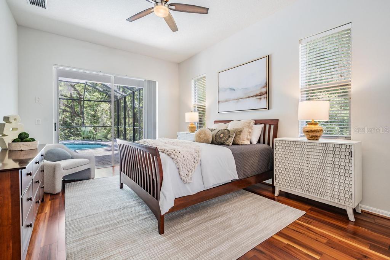
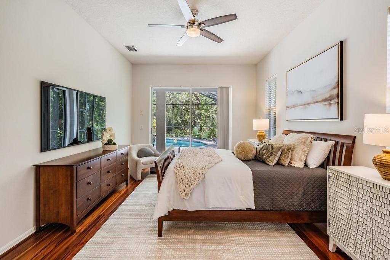
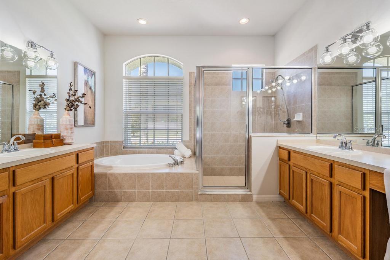
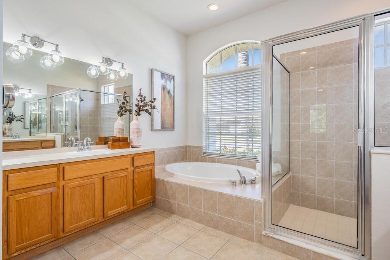
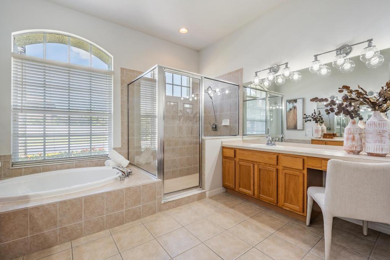


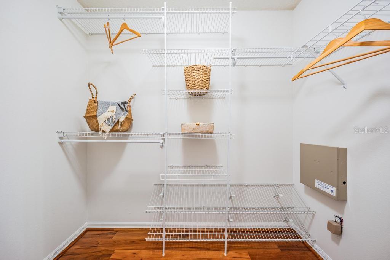
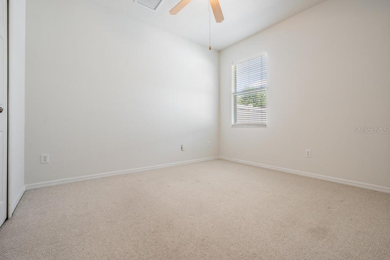
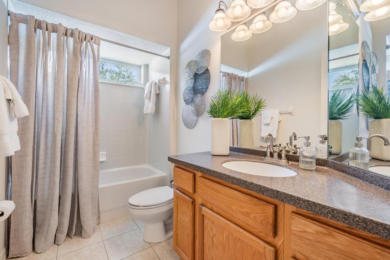
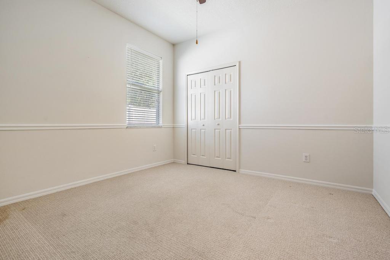
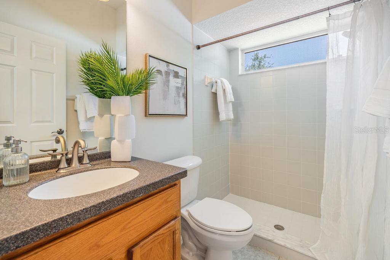
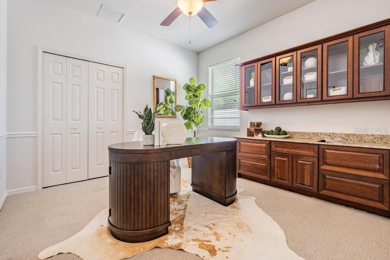
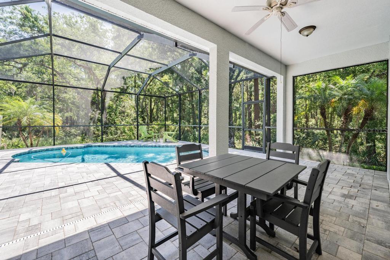
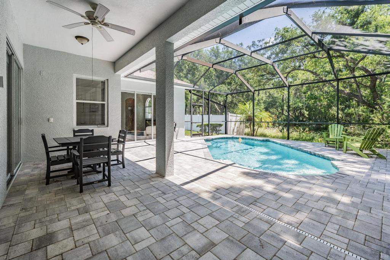
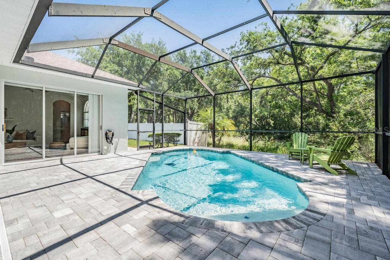
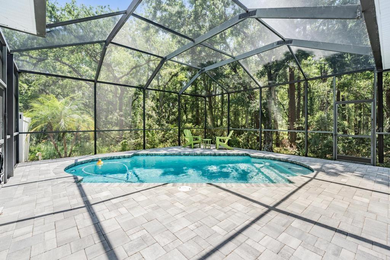
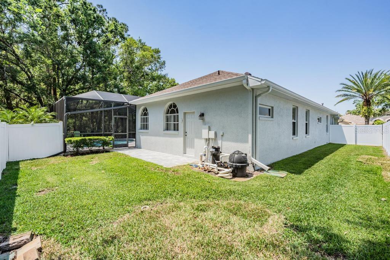
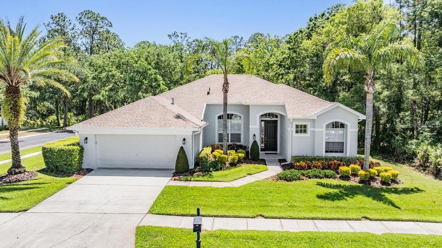
- MLS#: TB8374279 ( Single Family )
- Street Address: 12802 Stanwyck Circle
- Viewed:
- Price: $735,000
- Price sqft: $258
- Waterfront: No
- Year Built: 2003
- Bldg sqft: 2845
- Bedrooms: 4
- Total Baths: 3
- Full Baths: 3
- Garage / Parking Spaces: 2
- Days On Market: 14
- Additional Information
- Geolocation: 28.0718 / -82.6439
- County: HILLSBOROUGH
- City: TAMPA
- Zipcode: 33626
- Subdivision: West Hampton
- Elementary School: Bryant
- Middle School: Farnell
- High School: Sickles
- Provided by: CHARLES RUTENBERG REALTY INC
- Contact: Bill Gramatica

- DMCA Notice
-
DescriptionStunning 4 Bedroom Pool Home on Corner Lot in Gated West Hampton Welcome to your dream home in the private, gated community of West Hampton, where peaceful conservation views meet luxury living. This beautifully updated 4 bedroom, 3 bathroom, 2 car garage pool home sits on a corner lot and is surrounded by nature for ultimate privacy. Step inside to a spacious split floor plan with rich hardwood flooring throughout. The kitchen is a showstopper, featuring brand new quartz countertops and backsplash, 42" cabinetry, and stainless steel appliancesperfectly opening to a bright family room with serene views of the fully refinished pool and lush conservation beyond. Additional features include: Fresh interior and exterior paint Covered lanai and fully fenced backyardideal for pets and play Large utility room with sink and built in storage Kinetico dual tank water softener system West Hampton offers the best of both worldstranquility and convenience. Enjoy A rated schools, close proximity to top shopping and dining, Ed Radice Sports Complex, Tampa International Airport, and award winning Gulf beaches just minutes away. Dont miss this opportunity to live in one of Tampas most desirable communities! https://show.tours/v/6P7xM9Y
All
Similar
Features
Property Type
- Single Family
The information provided by this website is for the personal, non-commercial use of consumers and may not be used for any purpose other than to identify prospective properties consumers may be interested in purchasing.
Display of MLS data is usually deemed reliable but is NOT guaranteed accurate.
Datafeed Last updated on April 29, 2025 @ 12:00 am
Display of MLS data is usually deemed reliable but is NOT guaranteed accurate.
Datafeed Last updated on April 29, 2025 @ 12:00 am
©2006-2025 brokerIDXsites.com - https://brokerIDXsites.com
Sign Up Now for Free!X
Call Direct: Brokerage Office: Mobile: 352.442.9386
Registration Benefits:
- New Listings & Price Reduction Updates sent directly to your email
- Create Your Own Property Search saved for your return visit.
- "Like" Listings and Create a Favorites List
* NOTICE: By creating your free profile, you authorize us to send you periodic emails about new listings that match your saved searches and related real estate information.If you provide your telephone number, you are giving us permission to call you in response to this request, even if this phone number is in the State and/or National Do Not Call Registry.
Already have an account? Login to your account.
