Share this property:
Contact Julie Ann Ludovico
Schedule A Showing
Request more information
- Home
- Property Search
- Search results
- 3511 11th Avenue, TAMPA, FL 33605
Property Photos
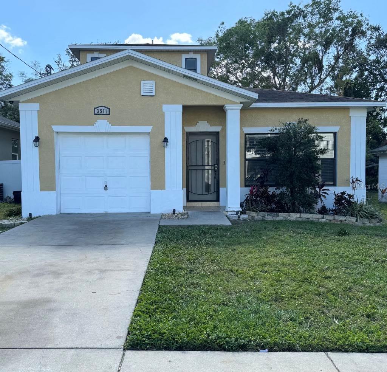

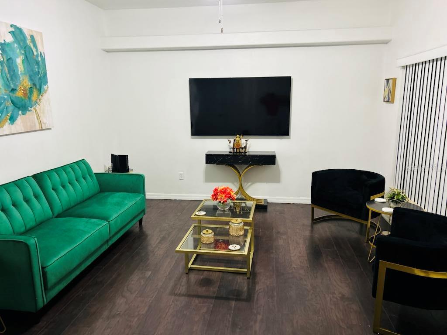
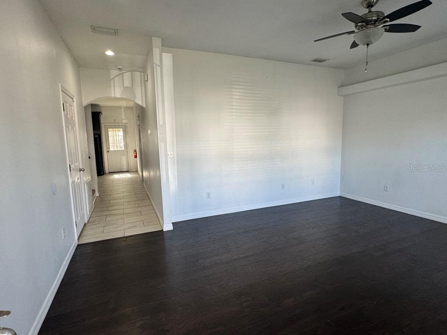

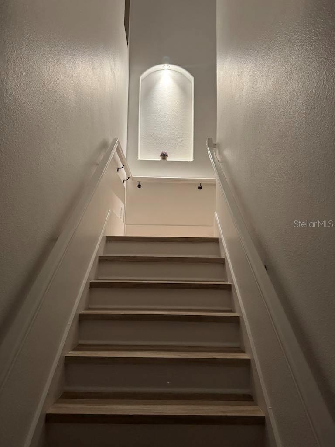
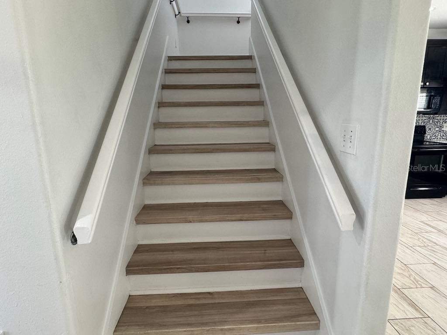
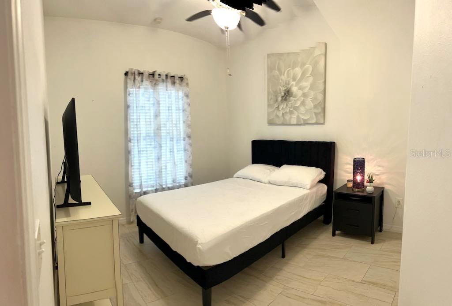
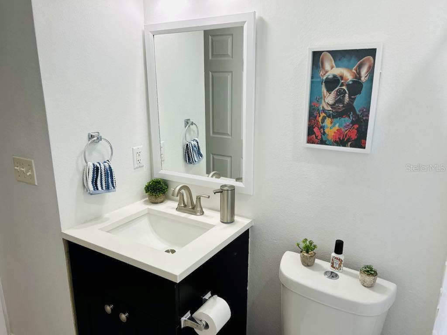
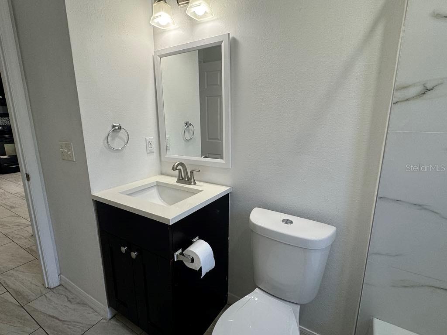
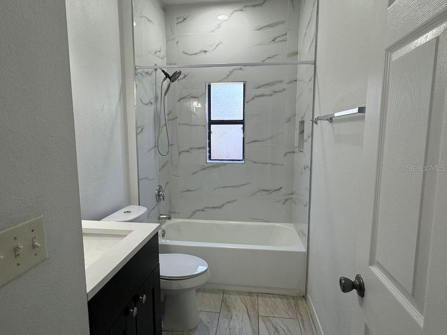
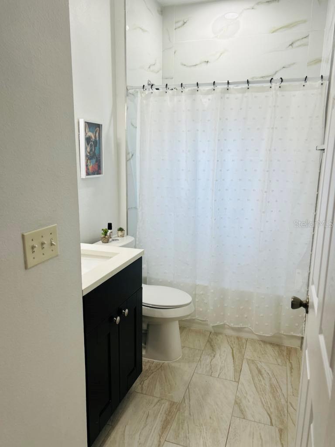

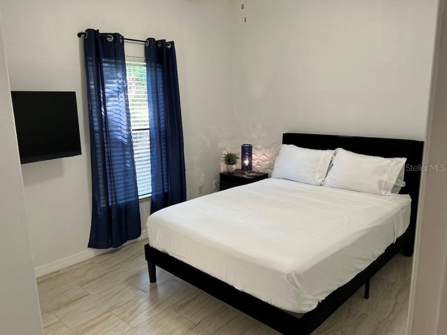
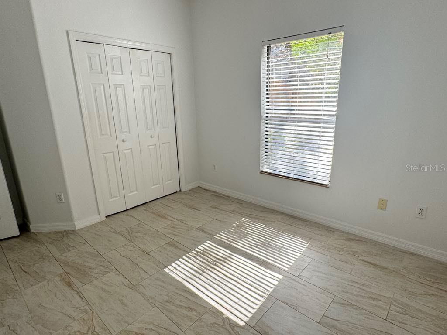
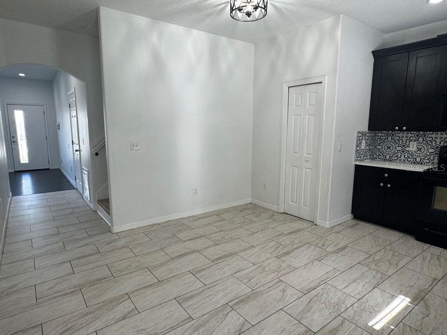
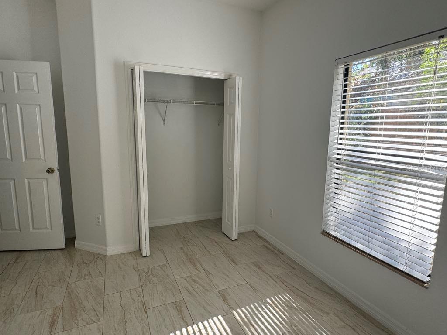
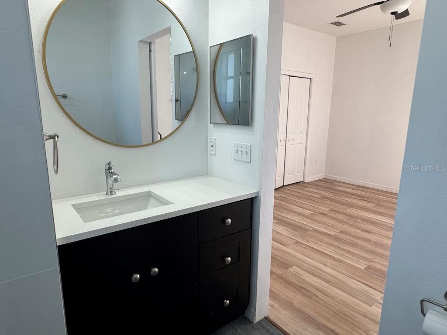
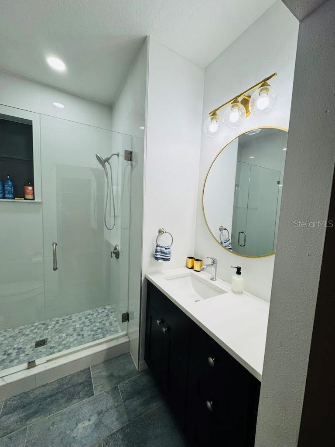
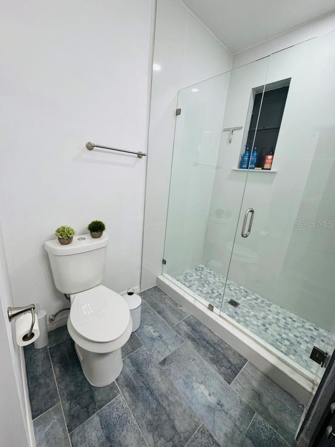
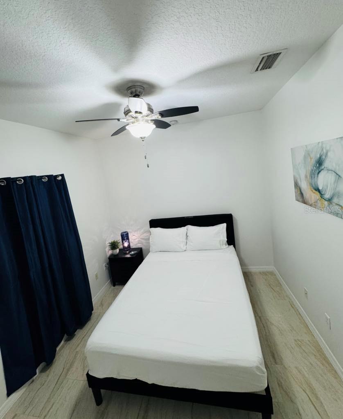
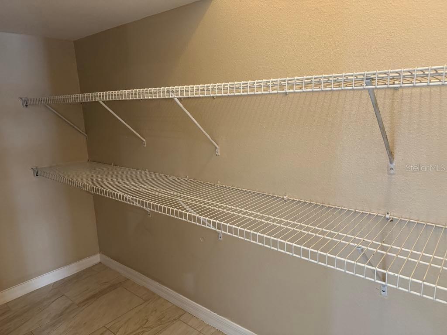
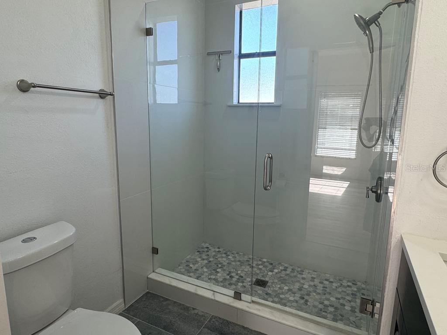
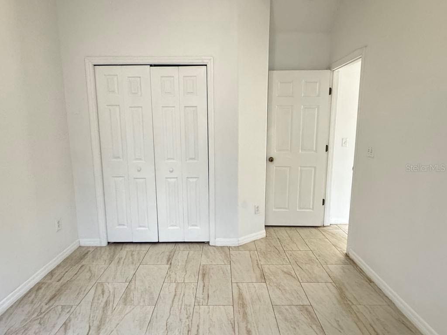
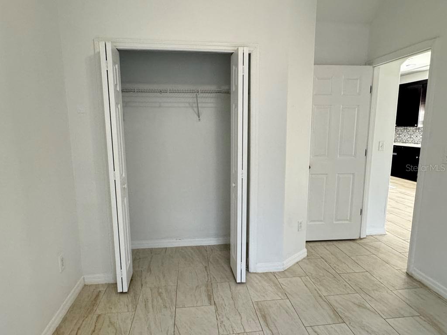
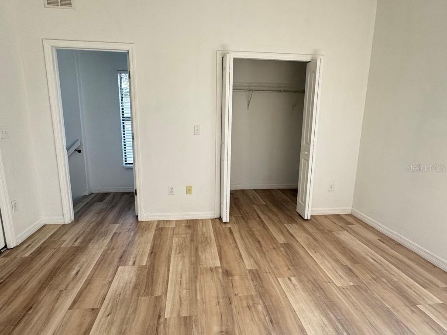
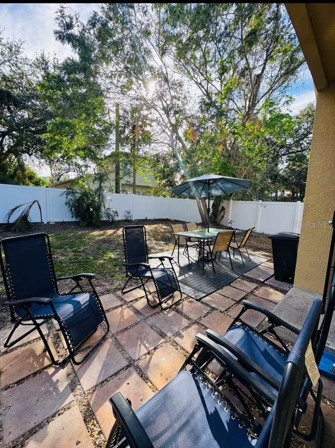
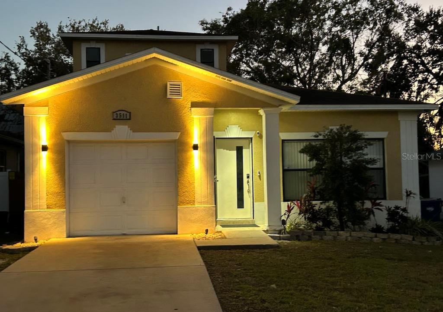
- MLS#: TB8374541 ( Residential )
- Street Address: 3511 11th Avenue
- Viewed: 29
- Price: $360,000
- Price sqft: $213
- Waterfront: No
- Year Built: 2008
- Bldg sqft: 1691
- Bedrooms: 3
- Total Baths: 2
- Full Baths: 2
- Garage / Parking Spaces: 1
- Days On Market: 10
- Additional Information
- Geolocation: 27.9629 / -82.4201
- County: HILLSBOROUGH
- City: TAMPA
- Zipcode: 33605
- Subdivision: East Bay Add
- Elementary School: DeSoto
- Middle School: Mann
- High School: Blake
- Provided by: CHARLES RUTENBERG REALTY INC
- Contact: Angel Mapes
- 727-538-9200

- DMCA Notice
-
DescriptionDiscover this beautiful 3 bedroom, 2 bathroom home located just a mile from the vibrant Ybor City strip, known for its unique blend of local shops, restaurants, and nightlife. Inside, youll find modern touches throughout, including updated bathrooms, a large kitchen and dining area along with a large pantry. The primary suite is located upstairs offering added privacy and a full en suite bath with his and her walk in closet,. A brand new A/C system installed in 2025 ensures year round comfort. Additional features include a one car garage, a fully fenced backyard with durable vinyl fencing, and **dawn to dusk front lights** for added convenience and curb appeal. Located in **Flood Zone X**, theres no requirement for flood insurancegiving you one less thing to worry about. Whether you're looking for a primary residence or an investment opportunity, this home offers modern living with a prime location near the heart of historic Ybor City.
All
Similar
Features
Appliances
- Dishwasher
- Dryer
- Microwave
- Range
- Refrigerator
- Washer
Home Owners Association Fee
- 0.00
Carport Spaces
- 0.00
Close Date
- 0000-00-00
Cooling
- Central Air
Country
- US
Covered Spaces
- 0.00
Exterior Features
- Private Mailbox
Fencing
- Fenced
- Wood
Flooring
- Carpet
- Hardwood
- Tile
- Vinyl
Furnished
- Unfurnished
Garage Spaces
- 1.00
Heating
- Central
High School
- Blake-HB
Insurance Expense
- 0.00
Interior Features
- Ceiling Fans(s)
- PrimaryBedroom Upstairs
- Split Bedroom
- Thermostat
Legal Description
- EAST BAY ADDITION LOT 4 BLOCK 8
Levels
- Two
Living Area
- 1364.00
Middle School
- Mann-HB
Area Major
- 33605 - Tampa / Ybor City
Net Operating Income
- 0.00
Occupant Type
- Vacant
Open Parking Spaces
- 0.00
Other Expense
- 0.00
Parcel Number
- A-17-29-19-4OD-000008-00004.0
Parking Features
- Curb Parking
- Driveway
- Guest
- Off Street
- On Street
Pets Allowed
- Yes
Property Condition
- Completed
Property Type
- Residential
Roof
- Shingle
School Elementary
- DeSoto-HB
Sewer
- Public Sewer
Tax Year
- 2024
Township
- 29
Utilities
- Cable Available
- Electricity Available
- Phone Available
- Water Available
Views
- 29
Virtual Tour Url
- https://www.propertypanorama.com/instaview/stellar/TB8374541
Water Source
- Public
Year Built
- 2008
Zoning Code
- RM-16
Listing Data ©2025 Greater Fort Lauderdale REALTORS®
Listings provided courtesy of The Hernando County Association of Realtors MLS.
Listing Data ©2025 REALTOR® Association of Citrus County
Listing Data ©2025 Royal Palm Coast Realtor® Association
The information provided by this website is for the personal, non-commercial use of consumers and may not be used for any purpose other than to identify prospective properties consumers may be interested in purchasing.Display of MLS data is usually deemed reliable but is NOT guaranteed accurate.
Datafeed Last updated on April 26, 2025 @ 12:00 am
©2006-2025 brokerIDXsites.com - https://brokerIDXsites.com
Sign Up Now for Free!X
Call Direct: Brokerage Office: Mobile: 352.442.9386
Registration Benefits:
- New Listings & Price Reduction Updates sent directly to your email
- Create Your Own Property Search saved for your return visit.
- "Like" Listings and Create a Favorites List
* NOTICE: By creating your free profile, you authorize us to send you periodic emails about new listings that match your saved searches and related real estate information.If you provide your telephone number, you are giving us permission to call you in response to this request, even if this phone number is in the State and/or National Do Not Call Registry.
Already have an account? Login to your account.
