Share this property:
Contact Julie Ann Ludovico
Schedule A Showing
Request more information
- Home
- Property Search
- Search results
- 3325 Wallcraft Avenue, TAMPA, FL 33611
Property Photos
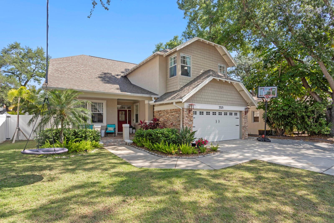

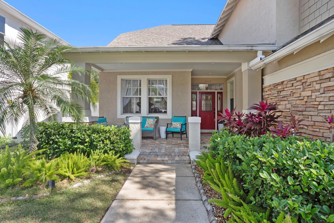
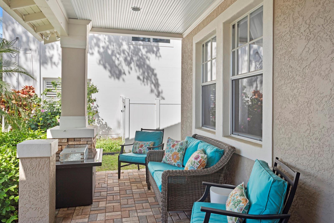
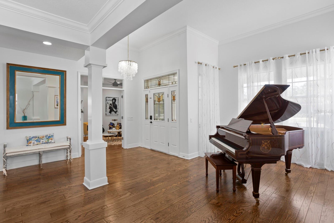
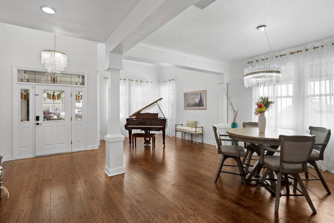
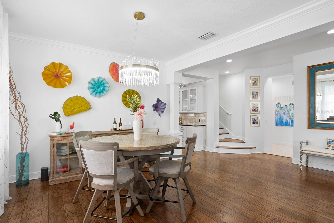

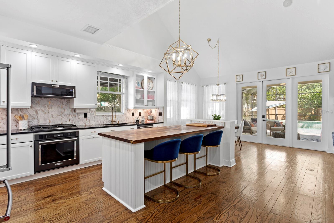
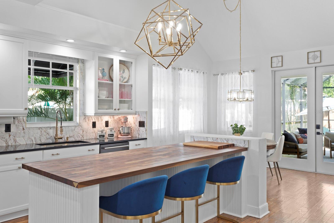
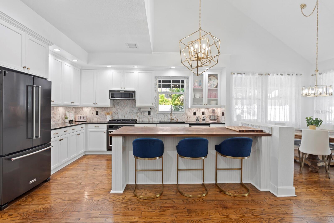
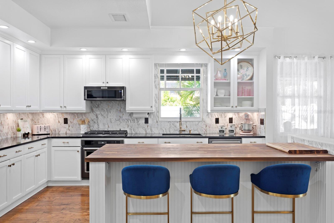
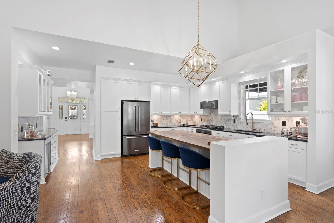
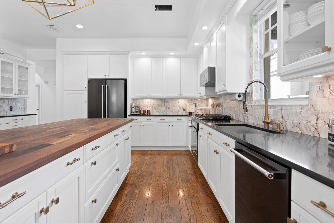
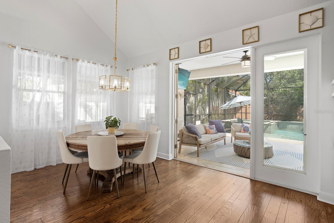
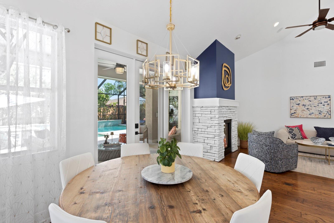
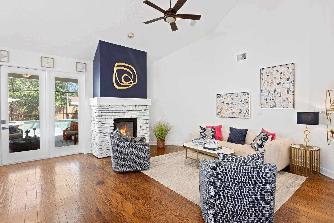
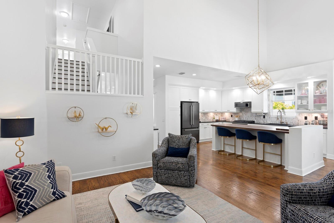
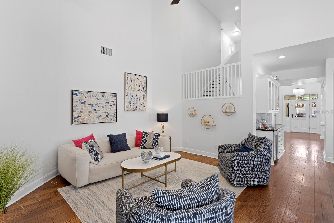
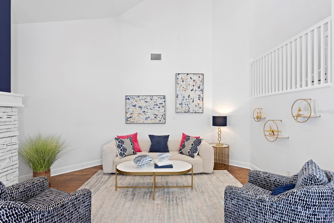
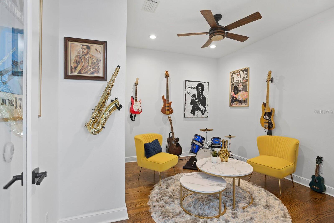
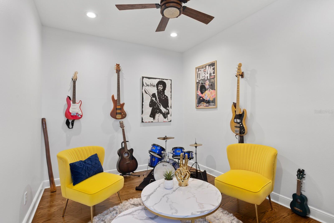
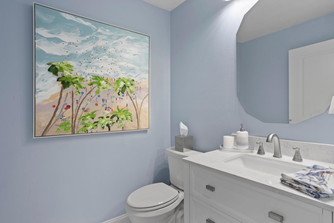
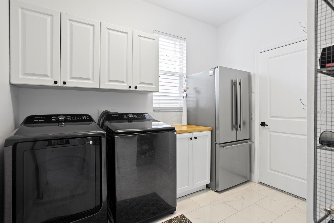
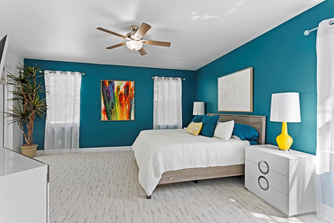
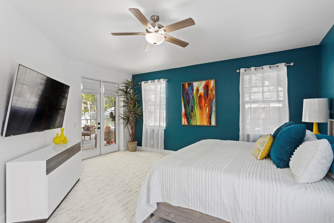
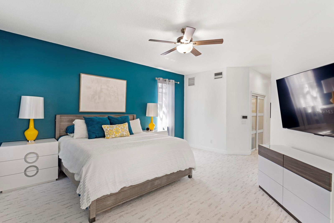
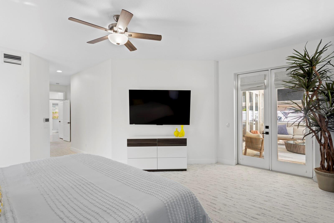
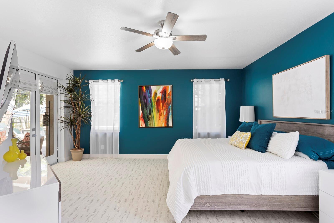
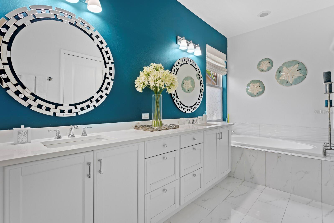
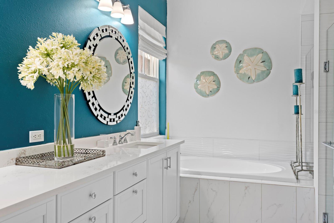
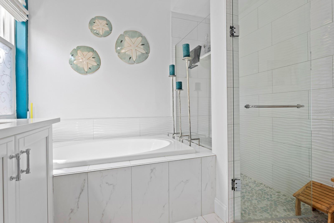
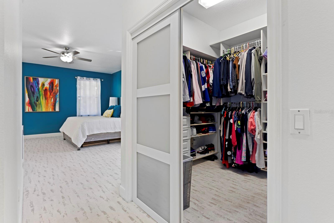
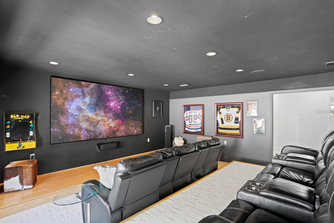
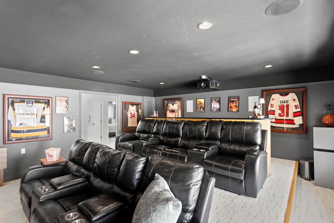
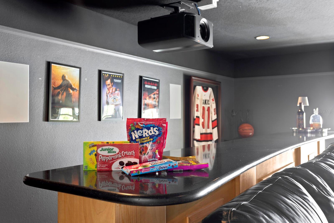
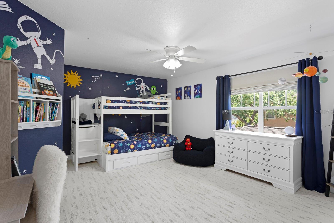
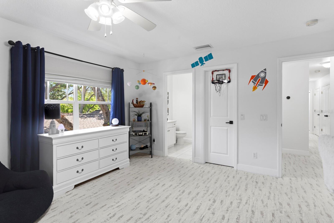
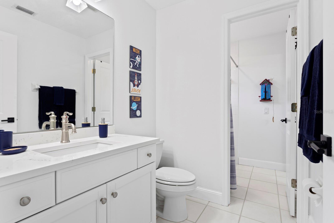
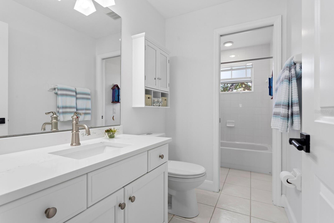
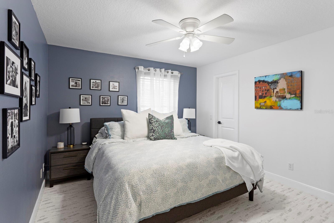
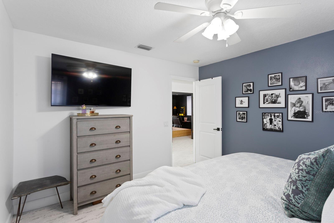
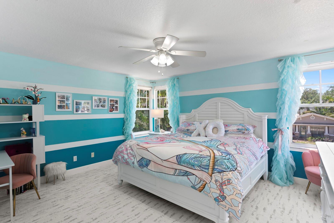
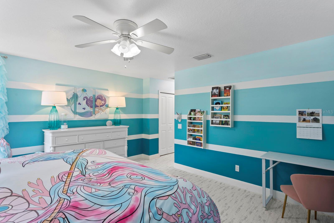
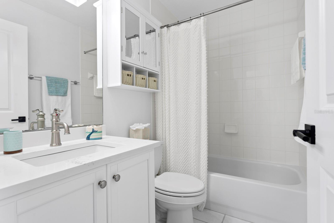
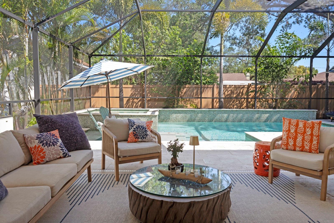
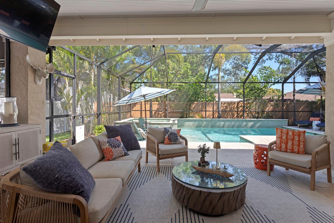
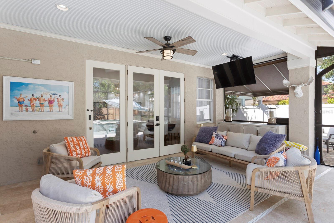
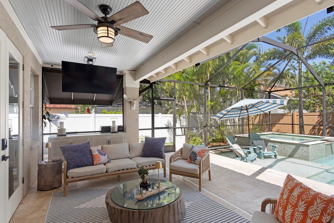
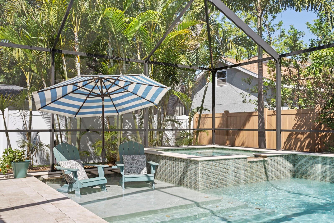
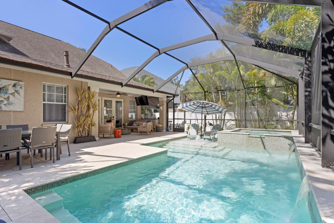
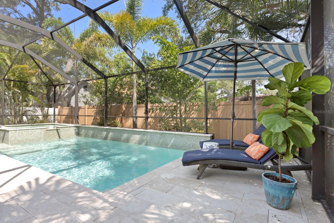
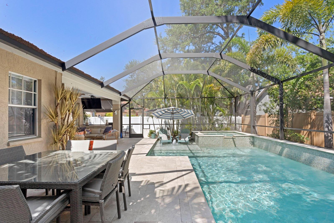
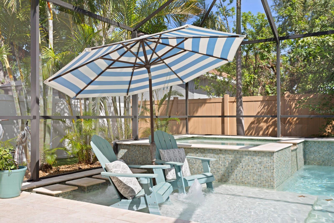
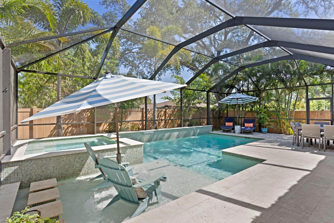
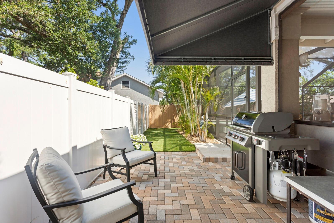
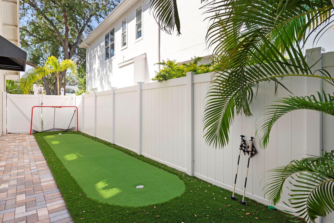
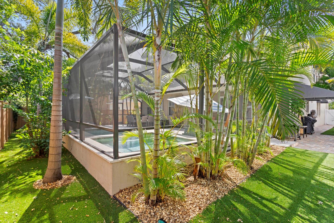
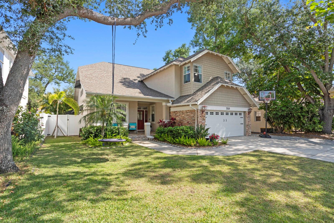
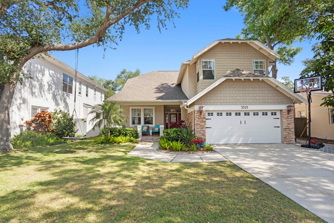
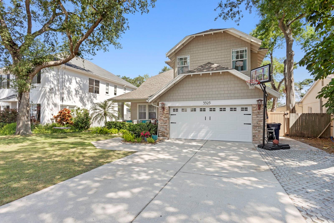
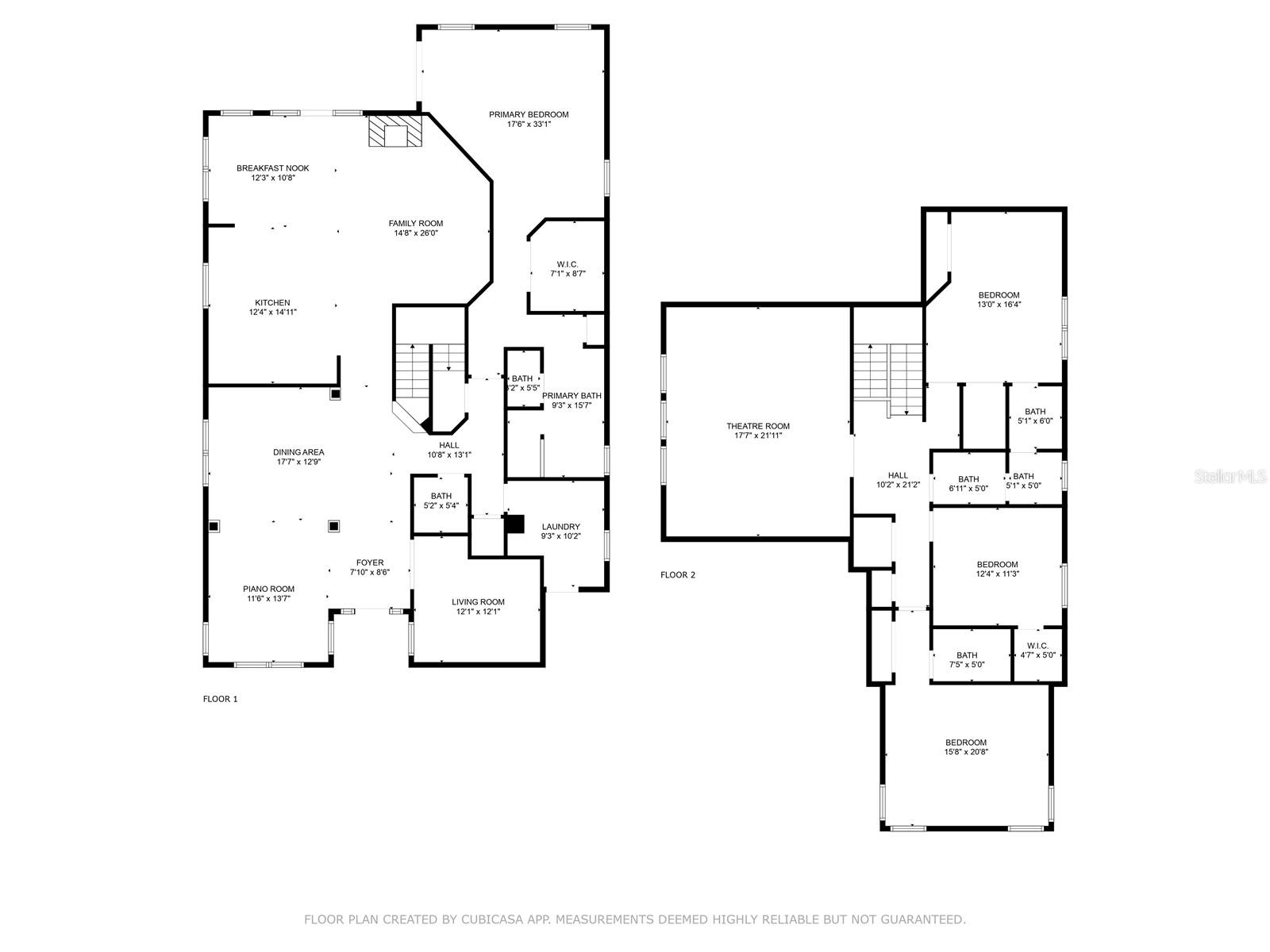
- MLS#: TB8374591 ( Residential )
- Street Address: 3325 Wallcraft Avenue
- Viewed: 60
- Price: $1,890,000
- Price sqft: $409
- Waterfront: No
- Year Built: 2002
- Bldg sqft: 4624
- Bedrooms: 4
- Total Baths: 5
- Full Baths: 3
- 1/2 Baths: 2
- Garage / Parking Spaces: 2
- Days On Market: 51
- Additional Information
- Geolocation: 27.9035 / -82.5
- County: HILLSBOROUGH
- City: TAMPA
- Zipcode: 33611
- Subdivision: Lynwood
- Elementary School: Roosevelt
- Middle School: Coleman
- High School: Plant
- Provided by: BHHS FLORIDA PROPERTIES GROUP
- Contact: Jeremy Diaz
- 813-251-2002

- DMCA Notice
-
DescriptionA Timeless Retreat in Bayshore Beautiful! Welcome to your private sanctuary in the heart of South Tampa, where timeless design and elevated living come together in perfect harmony. Situated on an oversized 57x145 foot lot in coveted Flood Zone X, this impeccably maintained custom home, built in 2002, offers refined craftsmanship and upscale finishes throughout. From the moment you arrive, the home's classic charm and curb appeal set the tone for what awaits inside. Step through the doors and into a warm, sophisticated interior featuring scraped hardwood floors, elegant crown molding, and detailed millwork that speaks to the homes thoughtful design. The spacious first floor primary suite is a luxurious retreat, offering direct access to the pool and patio for seamless indoor outdoor living. The open concept kitchen is a chefs dream, outfitted with KitchenAid stainless steel appliances, a John Boos butcher block island, a dry bar with wine fridge, and a vaulted family room anchored by a cozy gas fireplace, ideal for gathering and entertaining. Step outside to your private backyard oasis, reimagined in 2021 for ultimate leisure and recreation. Enjoy a resort style screened saltwater pool with sun shelf, oversized spa, and a generous covered patio designed for year round entertaining. A custom turf putting green adds a playful and polished finishing touch. Upstairs, a state of the art home theater invites you to relax in style, complete with a 120 screen, enhanced sound system, and tiered stadium seating, perfect for movie nights or cheering on your favorite team. Three additional bedrooms offer comfort and privacy for family or guests, while a dedicated home office ensures you can work from home without compromise. Zoned for Tampas top rated Roosevelt Elementary, Coleman Middle, and Plant High School, this home offers an unbeatable blend of luxury, location, and peace of mind.
All
Similar
Features
Appliances
- Dishwasher
- Microwave
- Range
- Refrigerator
Home Owners Association Fee
- 0.00
Carport Spaces
- 0.00
Close Date
- 0000-00-00
Cooling
- Central Air
- Zoned
Country
- US
Covered Spaces
- 0.00
Exterior Features
- Awning(s)
- French Doors
- Sidewalk
Fencing
- Vinyl
Flooring
- Carpet
- Tile
- Wood
Garage Spaces
- 2.00
Heating
- Central
- Zoned
High School
- Plant-HB
Insurance Expense
- 0.00
Interior Features
- Ceiling Fans(s)
- Crown Molding
- Dry Bar
- Eat-in Kitchen
- Kitchen/Family Room Combo
- Living Room/Dining Room Combo
- Open Floorplan
- Pest Guard System
- Primary Bedroom Main Floor
- Solid Surface Counters
- Vaulted Ceiling(s)
- Walk-In Closet(s)
Legal Description
- LYNWOOD LOT 11 BLOCK 12
Levels
- Two
Living Area
- 3742.00
Middle School
- Coleman-HB
Area Major
- 33611 - Tampa
Net Operating Income
- 0.00
Occupant Type
- Owner
Open Parking Spaces
- 0.00
Other Expense
- 0.00
Parcel Number
- A-03-30-18-3W2-000012-00011.0
Parking Features
- Driveway
Pets Allowed
- Yes
Pool Features
- In Ground
- Screen Enclosure
Property Type
- Residential
Roof
- Shingle
School Elementary
- Roosevelt-HB
Sewer
- Public Sewer
Style
- Historic
Tax Year
- 2024
Township
- 30
Utilities
- BB/HS Internet Available
- Electricity Connected
- Phone Available
- Public
- Sewer Connected
- Water Connected
Views
- 60
Virtual Tour Url
- https://youtu.be/jKDeNVEOXTY
Water Source
- Public
Year Built
- 2002
Zoning Code
- RS-60
Listing Data ©2025 Greater Fort Lauderdale REALTORS®
Listings provided courtesy of The Hernando County Association of Realtors MLS.
Listing Data ©2025 REALTOR® Association of Citrus County
Listing Data ©2025 Royal Palm Coast Realtor® Association
The information provided by this website is for the personal, non-commercial use of consumers and may not be used for any purpose other than to identify prospective properties consumers may be interested in purchasing.Display of MLS data is usually deemed reliable but is NOT guaranteed accurate.
Datafeed Last updated on June 8, 2025 @ 12:00 am
©2006-2025 brokerIDXsites.com - https://brokerIDXsites.com
Sign Up Now for Free!X
Call Direct: Brokerage Office: Mobile: 352.442.9386
Registration Benefits:
- New Listings & Price Reduction Updates sent directly to your email
- Create Your Own Property Search saved for your return visit.
- "Like" Listings and Create a Favorites List
* NOTICE: By creating your free profile, you authorize us to send you periodic emails about new listings that match your saved searches and related real estate information.If you provide your telephone number, you are giving us permission to call you in response to this request, even if this phone number is in the State and/or National Do Not Call Registry.
Already have an account? Login to your account.
