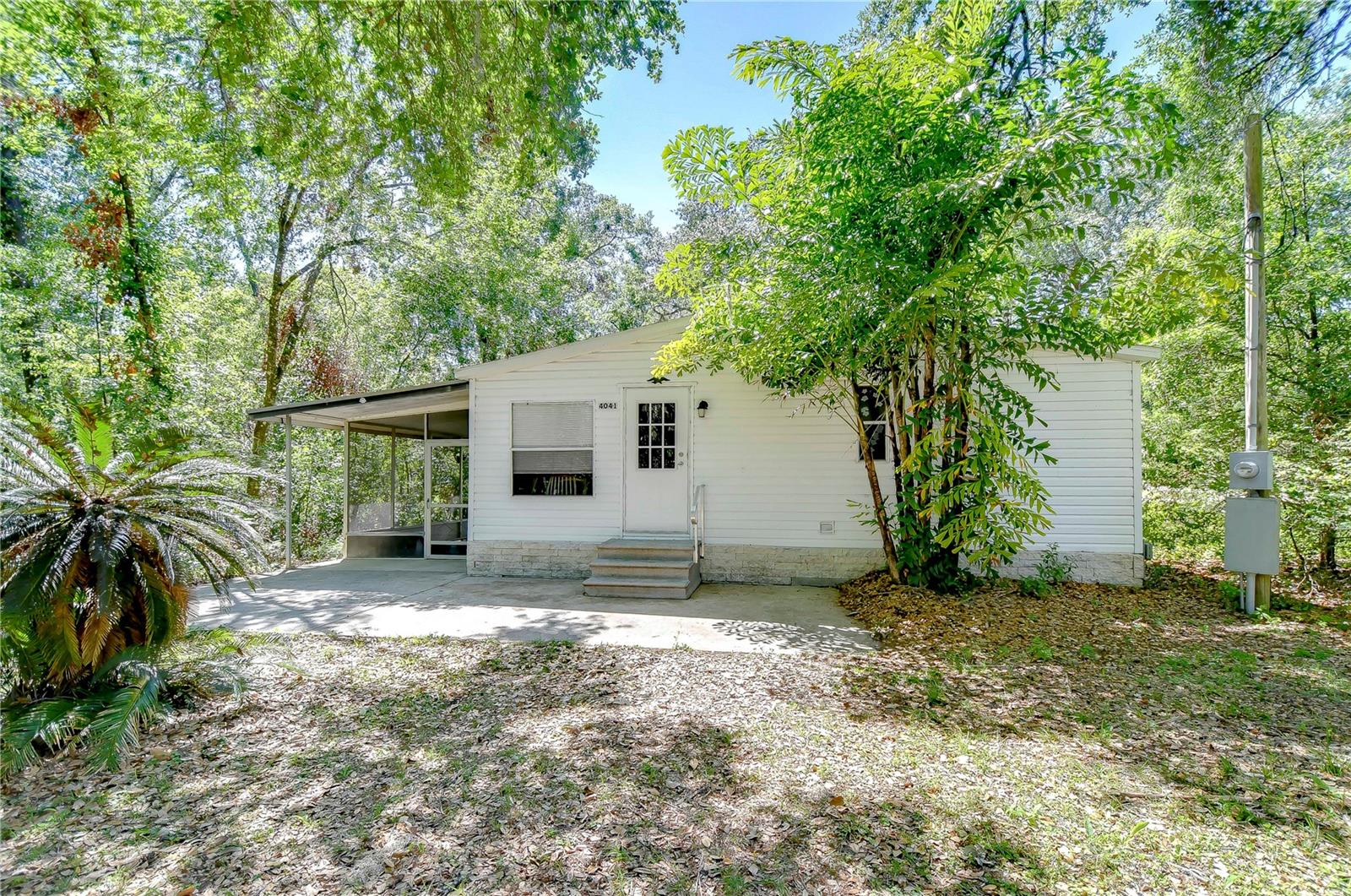Share this property:
Contact Julie Ann Ludovico
Schedule A Showing
Request more information
- Home
- Property Search
- Search results
- 4041 Lane Road, ZEPHYRHILLS, FL 33541
Property Photos















































































- MLS#: TB8374601 ( Residential )
- Street Address: 4041 Lane Road
- Viewed: 52
- Price: $239,900
- Price sqft: $146
- Waterfront: No
- Year Built: 1993
- Bldg sqft: 1643
- Bedrooms: 3
- Total Baths: 2
- Full Baths: 2
- Days On Market: 82
- Additional Information
- Geolocation: 28.2155 / -82.1968
- County: PASCO
- City: ZEPHYRHILLS
- Zipcode: 33541
- Subdivision: Zephyrhills Colony Company
- Provided by: CENTURY 21 BILL NYE REALTY
- Contact: Michael Hines
- 813-782-5506

- DMCA Notice
-
DescriptionThis 3 bedroom, 2 bath manufactured home sits on 3.18 acres (MOL) across two parcels (Tax Parcel # 15 26 21 0030 11700 0070 and Tax Parcel # 15 26 21 0030 12400 0010), offering plenty of space and privacy. As you step in from the screened porch, youre welcomed into the spacious dining and living areas. To the right, the kitchen features a cozy breakfast nook, a closet pantry, and a convenient laundry area. The primary suite boasts an en suite bath with a relaxing garden tub, a separate shower, and skylight /tube light for added brightness. On the opposite side of the home, two additional bedrooms provide privacy for family or guests, along with a guest bathroom that also benefits from natural light from a skylight. This home comes furnished and is equipped with its own well and septic system. Plus, with no HOA, you can enjoy the freedom of country living without extra fees! There is a place for another home next to the mobile but verify with the county. Cash sale only.
All
Similar
Features
Appliances
- Dishwasher
- Range
- Refrigerator
- Washer
Home Owners Association Fee
- 0.00
Carport Spaces
- 0.00
Close Date
- 0000-00-00
Cooling
- Central Air
Country
- US
Covered Spaces
- 0.00
Exterior Features
- Other
Flooring
- Carpet
- Vinyl
Furnished
- Partially
Garage Spaces
- 0.00
Heating
- Central
Insurance Expense
- 0.00
Interior Features
- L Dining
- Split Bedroom
Legal Description
- Tax Parcel # 15-26-21-0030-11700-0070 & Tax Parcel # 15-26-21-0030-12400-0010
Levels
- One
Living Area
- 1269.00
Lot Features
- In County
- Paved
Area Major
- 33541 - Zephyrhills
Net Operating Income
- 0.00
Occupant Type
- Vacant
Open Parking Spaces
- 0.00
Other Expense
- 0.00
Other Structures
- Shed(s)
Parcel Number
- 15-26-21-0030-11700-0070
Pets Allowed
- Yes
Property Type
- Residential
Roof
- Shingle
Sewer
- Septic Tank
Tax Year
- 2024
Township
- 26
Utilities
- BB/HS Internet Available
- Cable Available
- Electricity Connected
Views
- 52
Virtual Tour Url
- https://www.propertypanorama.com/instaview/stellar/TB8374601
Water Source
- Well
Year Built
- 1993
Zoning Code
- RMH
Listing Data ©2025 Greater Fort Lauderdale REALTORS®
Listings provided courtesy of The Hernando County Association of Realtors MLS.
Listing Data ©2025 REALTOR® Association of Citrus County
Listing Data ©2025 Royal Palm Coast Realtor® Association
The information provided by this website is for the personal, non-commercial use of consumers and may not be used for any purpose other than to identify prospective properties consumers may be interested in purchasing.Display of MLS data is usually deemed reliable but is NOT guaranteed accurate.
Datafeed Last updated on July 7, 2025 @ 12:00 am
©2006-2025 brokerIDXsites.com - https://brokerIDXsites.com
Sign Up Now for Free!X
Call Direct: Brokerage Office: Mobile: 352.442.9386
Registration Benefits:
- New Listings & Price Reduction Updates sent directly to your email
- Create Your Own Property Search saved for your return visit.
- "Like" Listings and Create a Favorites List
* NOTICE: By creating your free profile, you authorize us to send you periodic emails about new listings that match your saved searches and related real estate information.If you provide your telephone number, you are giving us permission to call you in response to this request, even if this phone number is in the State and/or National Do Not Call Registry.
Already have an account? Login to your account.
