Share this property:
Contact Julie Ann Ludovico
Schedule A Showing
Request more information
- Home
- Property Search
- Search results
- 9159 Highland Ridge Way, TAMPA, FL 33647
Active
Property Photos
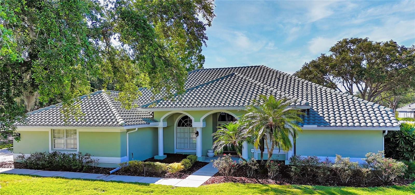

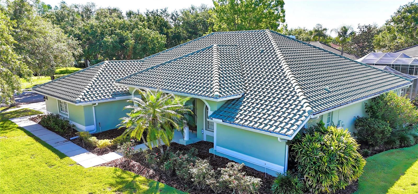
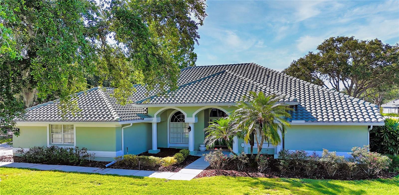
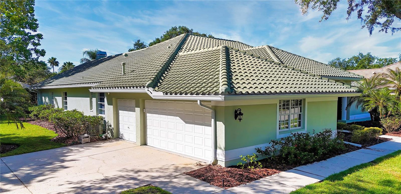
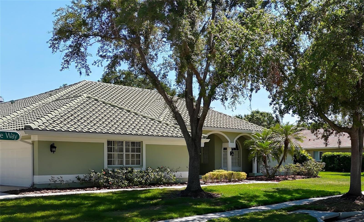
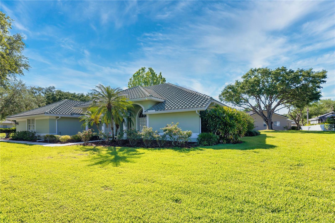
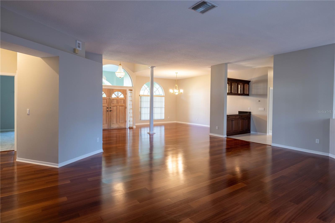
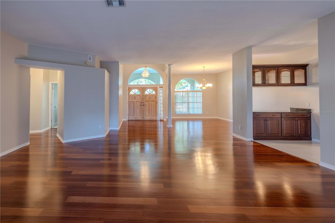
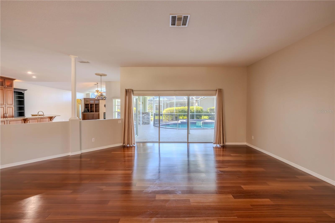
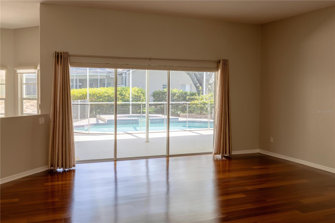
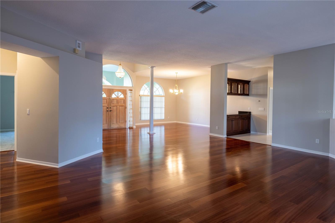
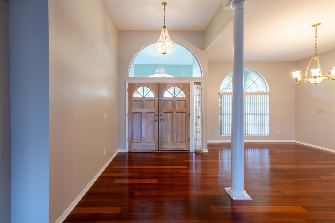
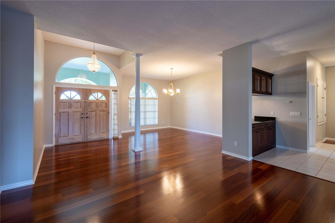
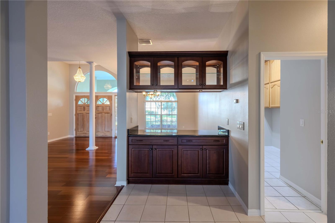
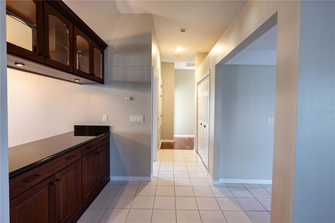
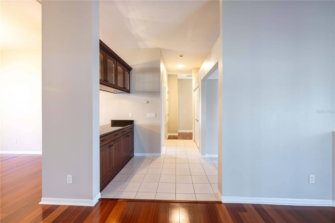
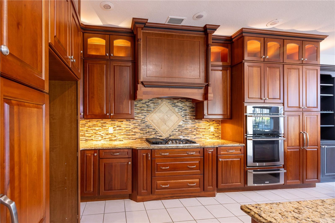
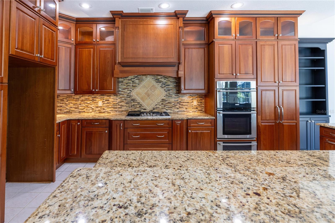
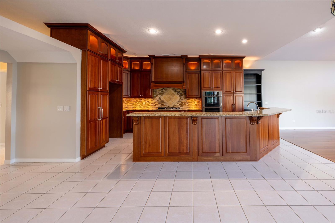
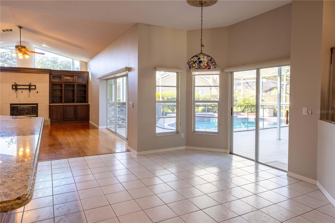
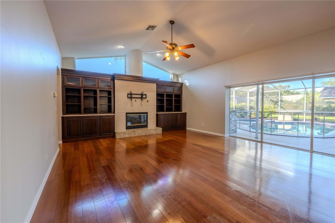
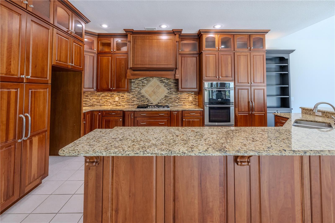
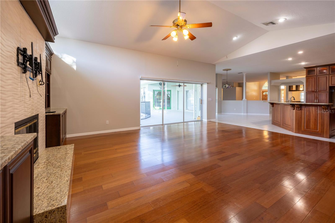
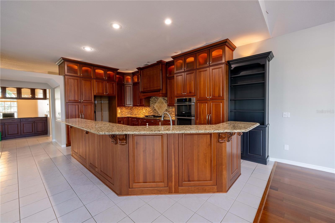
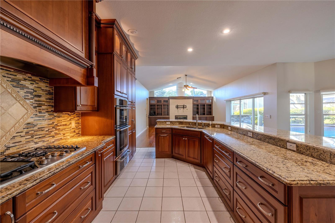
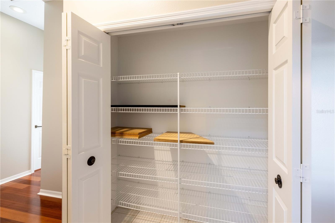
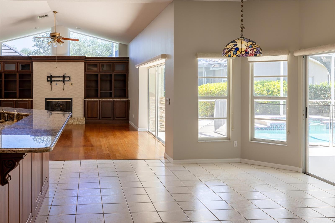
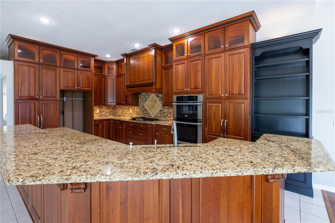
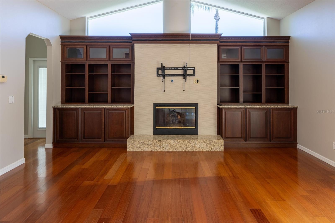
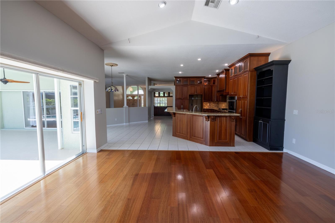
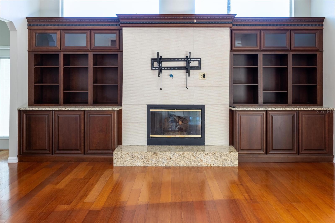
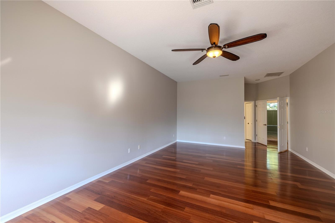
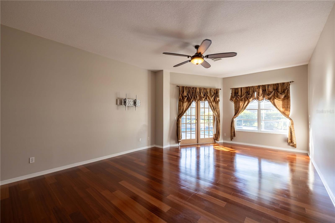
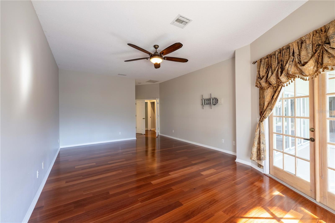
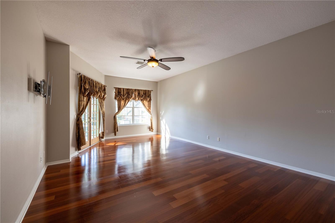
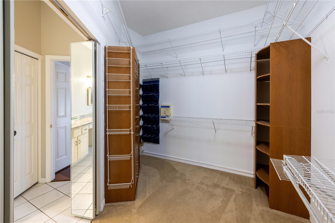
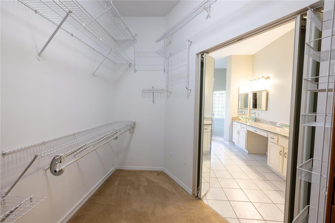
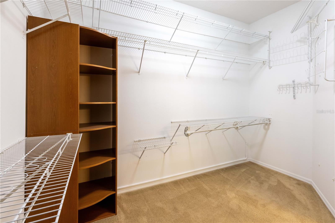
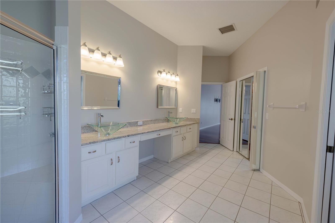
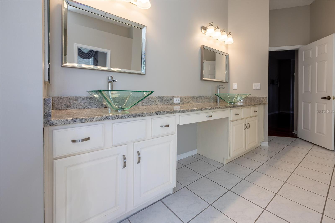
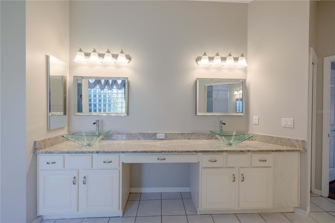
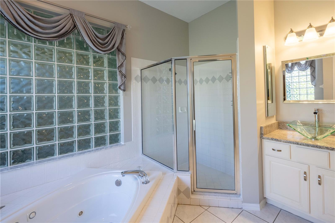
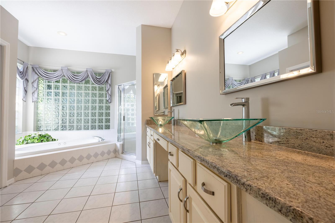
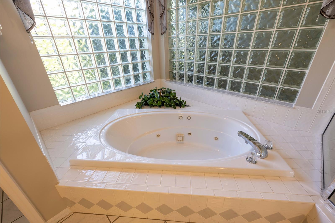
- MLS#: TB8374750 ( Residential )
- Street Address: 9159 Highland Ridge Way
- Viewed: 400
- Price: $847,000
- Price sqft: $171
- Waterfront: No
- Year Built: 1996
- Bldg sqft: 4960
- Bedrooms: 4
- Total Baths: 4
- Full Baths: 3
- 1/2 Baths: 1
- Garage / Parking Spaces: 3
- Days On Market: 297
- Additional Information
- Geolocation: 28.1368 / -82.3393
- County: HILLSBOROUGH
- City: TAMPA
- Zipcode: 33647
- Subdivision: Hunters Green Prcl 13
- Elementary School: Hunter's Green
- Middle School: Benito
- High School: Wharton
- Provided by: HERBERT R. FISHER REALTY
- Contact: Tametria Chambers
- 813-571-0600

- DMCA Notice
-
DescriptionOne or more photo(s) has been virtually staged. Exclusive Hunters Green pool/spa home in Osprey Pointe enclave. Welcome to this beautiful 3,597 SF 4 bedroom, 3.5 bathroom, 3 car garage, plus 5th bedroom/office built by Arthur Rutenberg. This home features hardwood floors, 12 foot ceilings, pocket sliding glass doors, a custom built entertainment center and wired for surround sound. The remodeled kitchen is equipped with granite countertops, 42 inch upper cabinets, high end stainless steel appliances, a modern backsplash, ample pantry space with soft close pull out drawers, and a casual dining area. The primary suite provides a tranquil retreat with dual vanities, a garden jacuzzi tub, walk in closet, and separate shower. Secondary bedrooms are spacious; two share a bathroom, while one functions conveniently as a Junior or In Law Suite with its own adjacent bath and private entrance. Step outside and enjoy outdoor living year round with heated pool/spa, outdoor kitchen, all within the comfort of your screened lanai. Home includes a new tile roof (2020) and 2 50 gallon gas water heaters (2023). Hunters Green is known for its exceptional amenities, private Hunters Green Country Club with access to the Tom Fazio championship golf course, walking trails and an off leash dog park. Easy access to I 75 & I 4, close to top rated schools, amazing dining, premier shopping, and entertainment. Seller is offering a $10,000 closing credit towards appliances and/or closing costs. Dont miss this chance to make this exceptional home yours! Schedule your tour today!
All
Similar
Features
Appliances
- Convection Oven
- Dishwasher
- Disposal
- Gas Water Heater
- Microwave
- Range
- Range Hood
Home Owners Association Fee
- 750.00
Home Owners Association Fee Includes
- Guard - 24 Hour
- Maintenance Grounds
- Private Road
- Recreational Facilities
Association Name
- Osprey Pointe/Terra Management Services
Association Phone
- 813-374-2363
Builder Name
- Arthur Rutenberg
Carport Spaces
- 0.00
Close Date
- 0000-00-00
Cooling
- Central Air
- Zoned
Country
- US
Covered Spaces
- 0.00
Exterior Features
- Outdoor Kitchen
- Rain Gutters
- Sidewalk
- Sprinkler Metered
Flooring
- Carpet
- Tile
- Wood
Garage Spaces
- 3.00
Heating
- Central
- Natural Gas
- Zoned
High School
- Wharton-HB
Insurance Expense
- 0.00
Interior Features
- Built-in Features
- Ceiling Fans(s)
- Crown Molding
- Eat-in Kitchen
- High Ceilings
- Kitchen/Family Room Combo
- Open Floorplan
- Solid Wood Cabinets
- Stone Counters
- Vaulted Ceiling(s)
- Walk-In Closet(s)
Legal Description
- HUNTER'S GREEN PARCEL 13 LOT 8 BLOCK 3
Levels
- One
Living Area
- 3597.00
Lot Features
- Corner Lot
- City Limits
- Landscaped
- Oversized Lot
- Sidewalk
- Paved
Middle School
- Benito-HB
Area Major
- 33647 - Tampa / Tampa Palms
Net Operating Income
- 0.00
Occupant Type
- Vacant
Open Parking Spaces
- 0.00
Other Expense
- 0.00
Other Structures
- Outdoor Kitchen
Parcel Number
- A-18-27-20-23P-000003-00008.0
Parking Features
- Driveway
- Garage Door Opener
- Garage Faces Side
- Oversized
Pets Allowed
- Yes
Pool Features
- Heated
- In Ground
- Screen Enclosure
- Tile
Possession
- Close Of Escrow
Property Condition
- Completed
Property Type
- Residential
Roof
- Shingle
School Elementary
- Hunter's Green-HB
Sewer
- Public Sewer
Style
- Contemporary
Tax Year
- 2024
Township
- 27
Utilities
- Cable Connected
- Electricity Connected
- Natural Gas Connected
- Sewer Connected
- Sprinkler Meter
- Water Connected
Views
- 400
Virtual Tour Url
- https://www.propertypanorama.com/instaview/stellar/TB8374750
Water Source
- Public
Year Built
- 1996
Zoning Code
- PD-A
Listing Data ©2026 Greater Fort Lauderdale REALTORS®
Listings provided courtesy of The Hernando County Association of Realtors MLS.
Listing Data ©2026 REALTOR® Association of Citrus County
Listing Data ©2026 Royal Palm Coast Realtor® Association
The information provided by this website is for the personal, non-commercial use of consumers and may not be used for any purpose other than to identify prospective properties consumers may be interested in purchasing.Display of MLS data is usually deemed reliable but is NOT guaranteed accurate.
Datafeed Last updated on February 9, 2026 @ 12:00 am
©2006-2026 brokerIDXsites.com - https://brokerIDXsites.com
Sign Up Now for Free!X
Call Direct: Brokerage Office:
Registration Benefits:
- New Listings & Price Reduction Updates sent directly to your email
- Create Your Own Property Search saved for your return visit.
- "Like" Listings and Create a Favorites List
* NOTICE: By creating your free profile, you authorize us to send you periodic emails about new listings that match your saved searches and related real estate information.If you provide your telephone number, you are giving us permission to call you in response to this request, even if this phone number is in the State and/or National Do Not Call Registry.
Already have an account? Login to your account.
