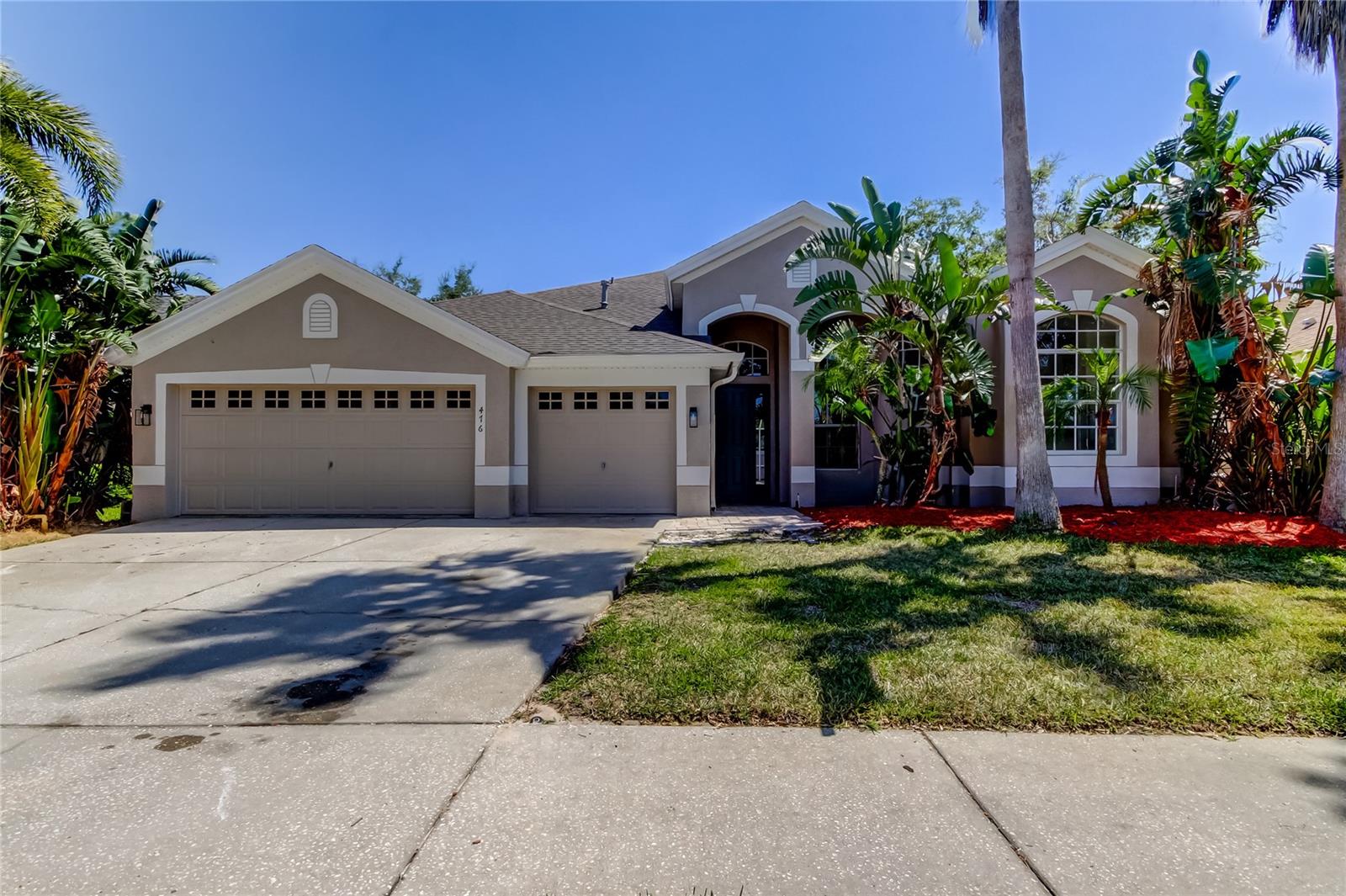Share this property:
Contact Julie Ann Ludovico
Schedule A Showing
Request more information
- Home
- Property Search
- Search results
- 476 Denise Street, TARPON SPRINGS, FL 34689
Property Photos

















































- MLS#: TB8374942 ( Residential )
- Street Address: 476 Denise Street
- Viewed: 135
- Price: $699,900
- Price sqft: $184
- Waterfront: No
- Year Built: 1999
- Bldg sqft: 3811
- Bedrooms: 5
- Total Baths: 4
- Full Baths: 4
- Garage / Parking Spaces: 3
- Days On Market: 73
- Additional Information
- Geolocation: 28.127 / -82.7679
- County: PINELLAS
- City: TARPON SPRINGS
- Zipcode: 34689
- Subdivision: Grassy Pointe Ph 2
- Provided by: SAND KEY REALTY
- Contact: Carrie Pattridge
- 727-443-0032

- DMCA Notice
-
DescriptionThis 5 bedroom, 4 bath home is located in the highly sought after Grassy Pointe Deed Restricted Community in Tarpon Springs. In your new home you have a BRAND NEW ROOF and BRAND NEW HVAC and you will love the 3 way split floor plan which provides lots of privacy for larger families or when you have guests visit. The large, open kitchen has 42' upper cabinets, 2' Granite countertops, BRAND NEW STAINLESS APPLIANCES, a massive center island breakfast bar with enough storage to store every larger counter appliance and more. The extra special space upstairs of the home is already set up as an office space with the built ins making it easy to work from home with privacy with a bedroom with walk in closets and private bathroom. Enjoy plenty of storage with the many other closets throughout and an oversized 3 car garage. Only one mile from the Gulf of Mexico, the Pinellas Trail, downtown Tarpon Springs, Sponge Docks, shopping, dining, beaches, and so much more. Don't miss out on this one!
All
Similar
Features
Appliances
- Dishwasher
- Microwave
- Range
- Refrigerator
Home Owners Association Fee
- 48.00
Association Name
- Grassy Pointe | Martha Stanley
- Secretary
Carport Spaces
- 0.00
Close Date
- 0000-00-00
Cooling
- Central Air
Country
- US
Covered Spaces
- 0.00
Exterior Features
- Lighting
- Sidewalk
Flooring
- Carpet
- Tile
Garage Spaces
- 3.00
Heating
- Central
Insurance Expense
- 0.00
Interior Features
- Cathedral Ceiling(s)
- Ceiling Fans(s)
- High Ceilings
- Kitchen/Family Room Combo
- Solid Surface Counters
- Split Bedroom
- Stone Counters
- Thermostat
- Vaulted Ceiling(s)
- Walk-In Closet(s)
Legal Description
- GRASSY POINTE - PHASE 2 BLK 2
- LOT 27
Levels
- Two
Living Area
- 2966.00
Area Major
- 34689 - Tarpon Springs
Net Operating Income
- 0.00
Occupant Type
- Vacant
Open Parking Spaces
- 0.00
Other Expense
- 0.00
Parcel Number
- 23-27-15-32928-002-0270
Pets Allowed
- Yes
Pool Features
- Indoor
Possession
- Close Of Escrow
Property Condition
- Completed
Property Type
- Residential
Roof
- Shingle
Sewer
- Public Sewer
Style
- Contemporary
Tax Year
- 2024
Township
- 27
Utilities
- BB/HS Internet Available
- Cable Available
- Electricity Connected
- Public
- Sewer Available
- Sewer Connected
- Water Available
- Water Connected
View
- Pool
Views
- 135
Virtual Tour Url
- https://www.propertypanorama.com/instaview/stellar/TB8374942
Water Source
- Public
Year Built
- 1999
Listing Data ©2025 Greater Fort Lauderdale REALTORS®
Listings provided courtesy of The Hernando County Association of Realtors MLS.
Listing Data ©2025 REALTOR® Association of Citrus County
Listing Data ©2025 Royal Palm Coast Realtor® Association
The information provided by this website is for the personal, non-commercial use of consumers and may not be used for any purpose other than to identify prospective properties consumers may be interested in purchasing.Display of MLS data is usually deemed reliable but is NOT guaranteed accurate.
Datafeed Last updated on June 30, 2025 @ 12:00 am
©2006-2025 brokerIDXsites.com - https://brokerIDXsites.com
Sign Up Now for Free!X
Call Direct: Brokerage Office: Mobile: 352.442.9386
Registration Benefits:
- New Listings & Price Reduction Updates sent directly to your email
- Create Your Own Property Search saved for your return visit.
- "Like" Listings and Create a Favorites List
* NOTICE: By creating your free profile, you authorize us to send you periodic emails about new listings that match your saved searches and related real estate information.If you provide your telephone number, you are giving us permission to call you in response to this request, even if this phone number is in the State and/or National Do Not Call Registry.
Already have an account? Login to your account.
