Share this property:
Contact Julie Ann Ludovico
Schedule A Showing
Request more information
- Home
- Property Search
- Search results
- 200 Glennes Lane 205, DUNEDIN, FL 34698
Property Photos
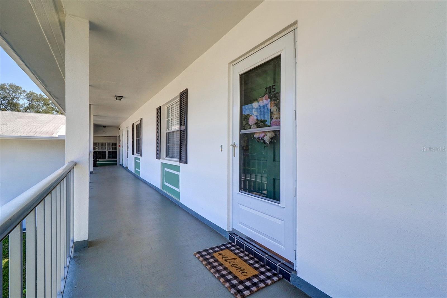

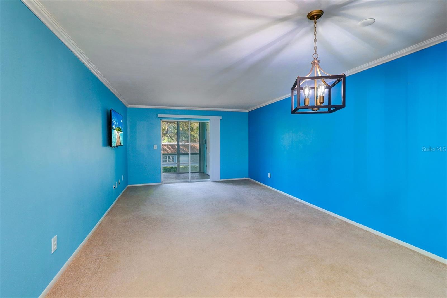
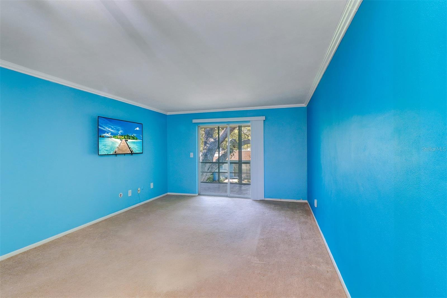
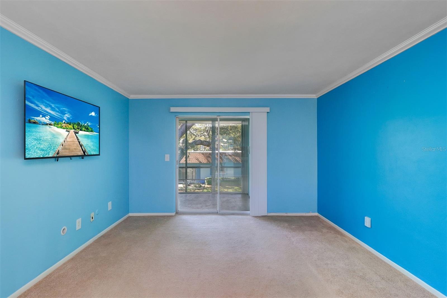
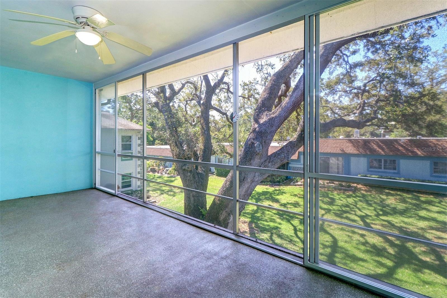
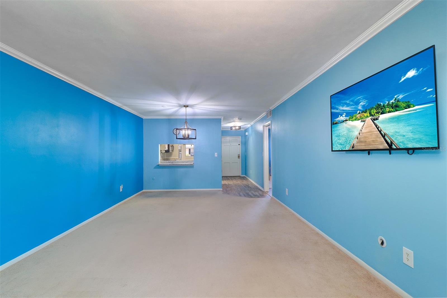
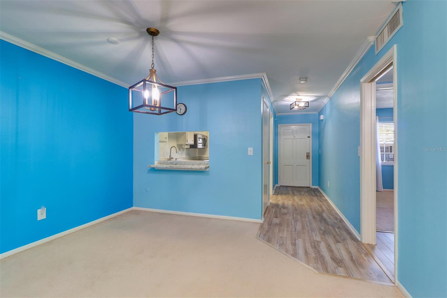
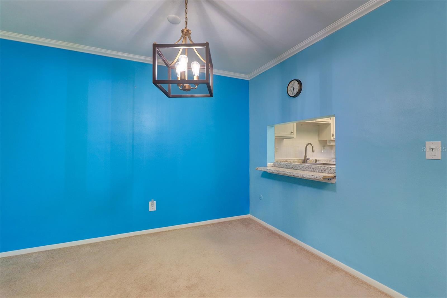
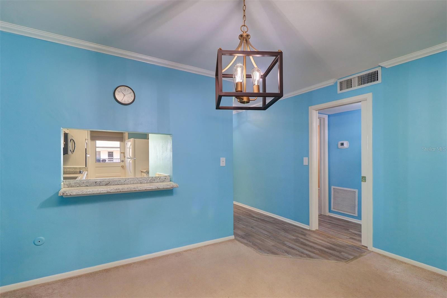

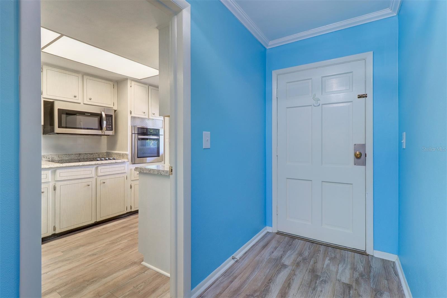
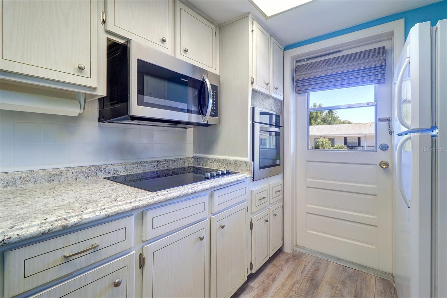
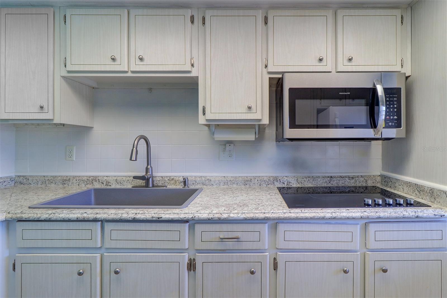
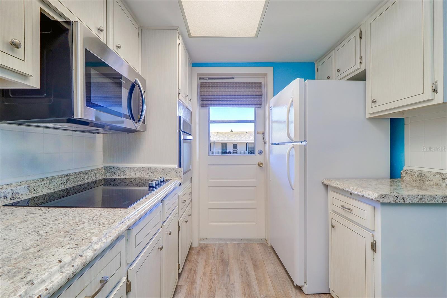
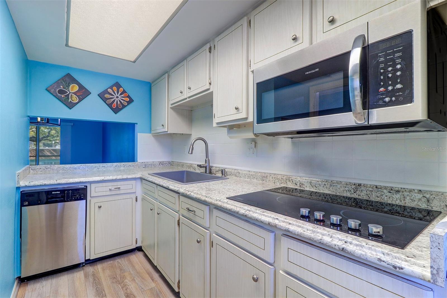
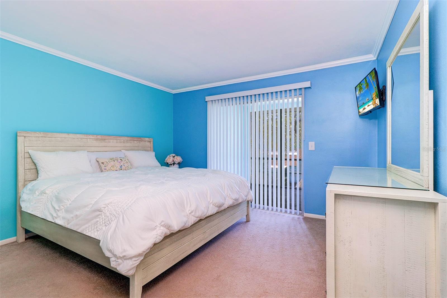
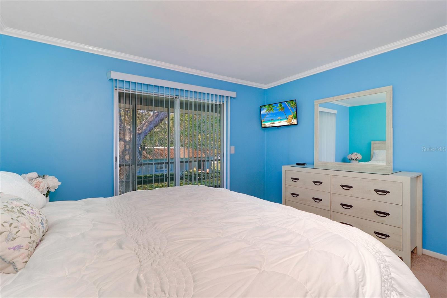

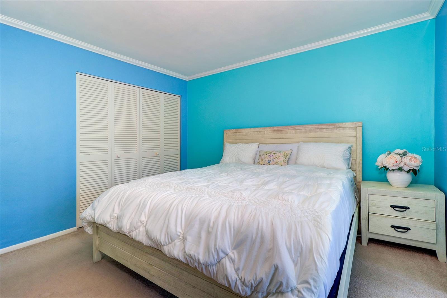
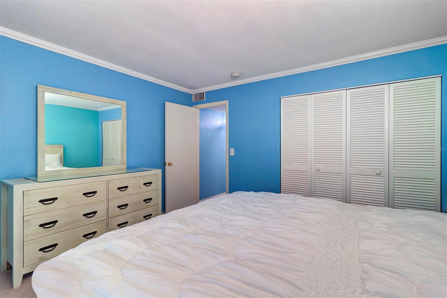
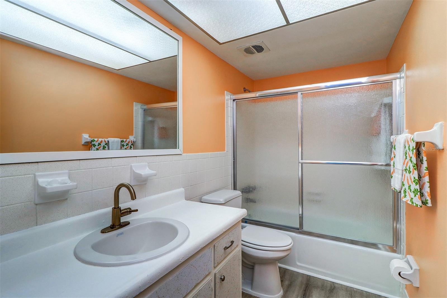
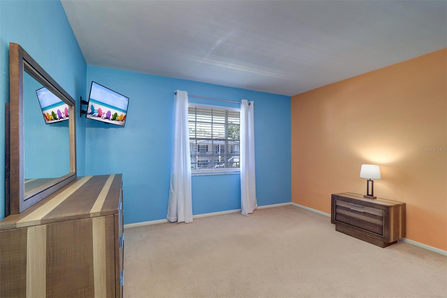
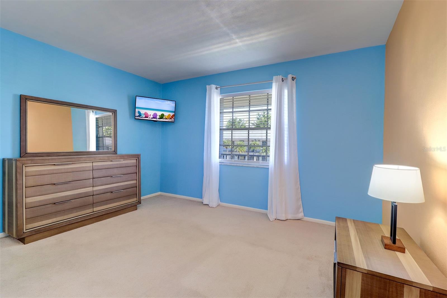
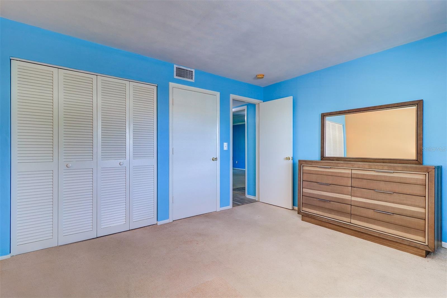
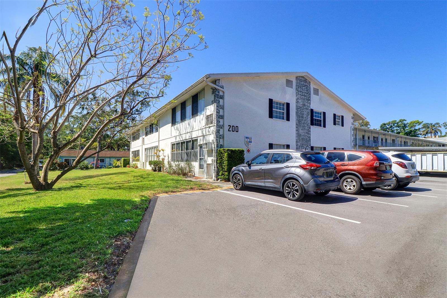
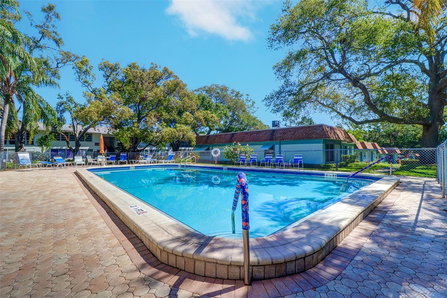
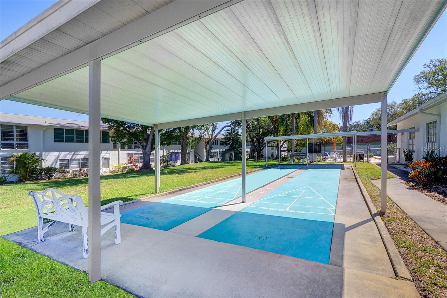
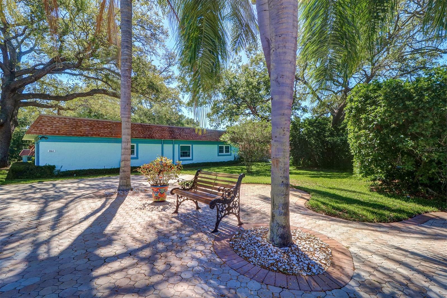
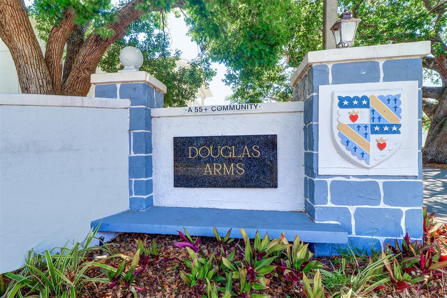
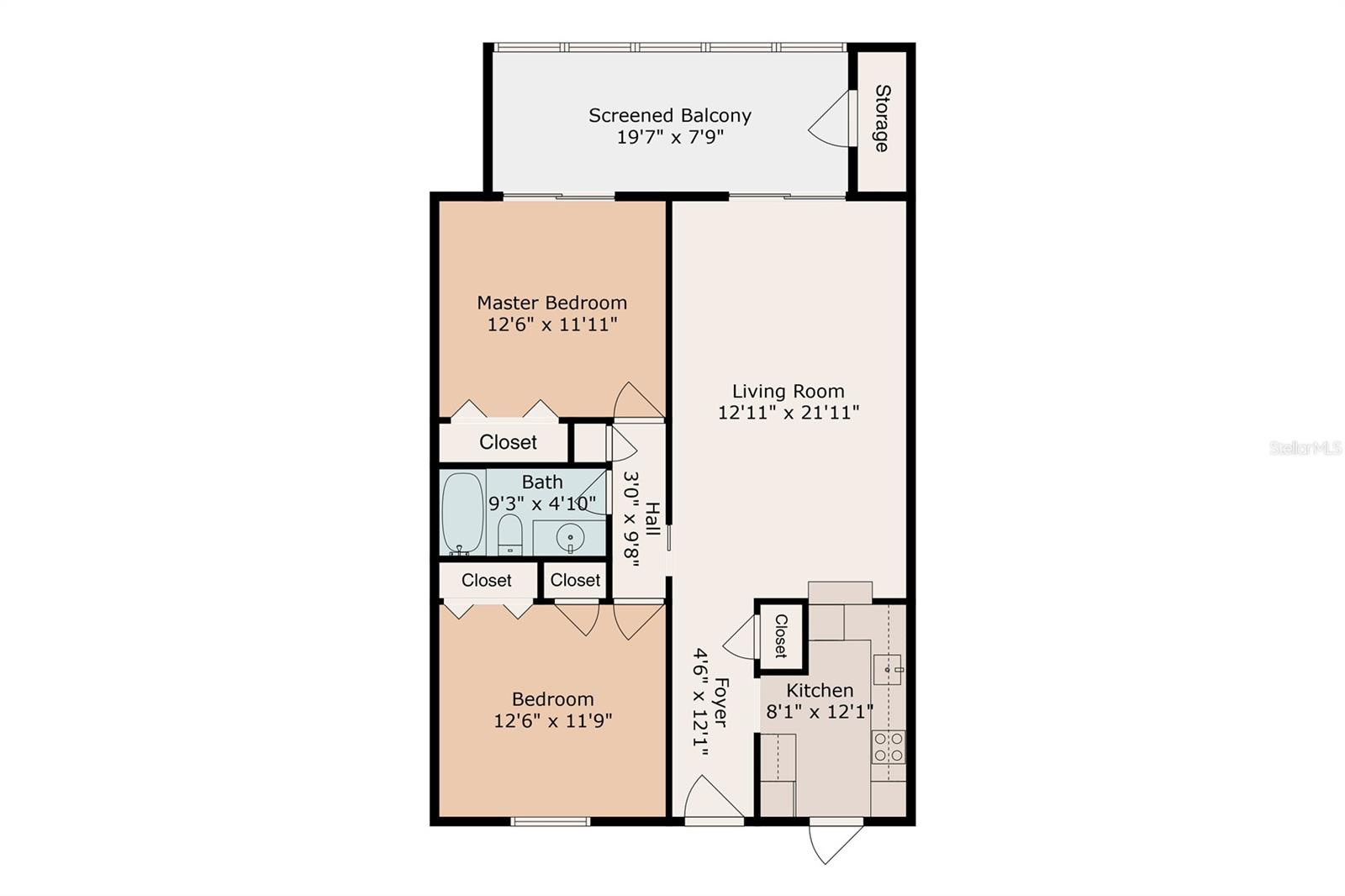
- MLS#: TB8375308 ( Residential )
- Street Address: 200 Glennes Lane 205
- Viewed: 27
- Price: $152,500
- Price sqft: $163
- Waterfront: No
- Year Built: 1968
- Bldg sqft: 935
- Bedrooms: 2
- Total Baths: 1
- Full Baths: 1
- Days On Market: 45
- Additional Information
- Geolocation: 28.0152 / -82.7774
- County: PINELLAS
- City: DUNEDIN
- Zipcode: 34698
- Subdivision: Douglas Arms
- Building: Douglas Arms
- Provided by: RE/MAX REALTEC GROUP INC
- Contact: Colleen Tuttle
- 727-789-5555

- DMCA Notice
-
DescriptionDOUGLAS ARMS is a 55+ community ideally located close to downtown Dunedin and next to Mease Dunedin Hospital. This second floor 2 bedroom 1 bath condo has updated stainless steel built in microwave, dishwasher, built in wall oven and disposal with a smooth surface cooktop and farm sink (approx December 2022). Living and dining room combination is 12.11 x 21.11 with a pass through opening from the kitchen and slider off onto the rear Florida or three season room measuring 19.7 x 7.9 with EZBREEZE operable windows (approx April 2024) that overlooks a view of the beautiful landscaping, mature trees and shrubs and pool in the distance. New HVAC system in May 2024. Laminate flooring from the foyer through hallwsy and bath; living area, bedrooms have neutral ccolor beige carpet. An elevator is situated in the middle of the Stirling Building or use the extra wide stairs Coin operated laundry room off elevators on first and second floors. Floor plan of the condo is Photo No. 30. The community features include a heated pool and adjacent clubhouse, shuffleboard and small courtyard area with park bench. Enjoy the Florida lifestyle with shopping, beaches and parks, golf courses, marinas or the Pinellas Trail moments away. No rentals and no pets allowed. Furniture currently in the residence remains with the condominium and is being left as a courtesy to the buyer at no cost. Room sizes have been measured but are deemed to be approximate.
All
Similar
Features
Appliances
- Built-In Oven
- Cooktop
- Dishwasher
- Disposal
Association Amenities
- Clubhouse
- Fitness Center
- Maintenance
- Pool
- Recreation Facilities
Home Owners Association Fee
- 0.00
Home Owners Association Fee Includes
- Pool
- Escrow Reserves Fund
- Fidelity Bond
- Maintenance Structure
- Maintenance Grounds
- Maintenance
- Management
- Private Road
- Recreational Facilities
- Sewer
- Trash
- Water
Association Name
- Proactive Property
Association Phone
- 727-942-4755
Carport Spaces
- 0.00
Close Date
- 0000-00-00
Cooling
- Central Air
Country
- US
Covered Spaces
- 0.00
Exterior Features
- Irrigation System
- Rain Gutters
- Sidewalk
- Sliding Doors
Flooring
- Carpet
- Laminate
Furnished
- Partially
Garage Spaces
- 0.00
Heating
- Central
- Electric
Insurance Expense
- 0.00
Interior Features
- Ceiling Fans(s)
- Living Room/Dining Room Combo
- Split Bedroom
- Window Treatments
Legal Description
- DOUGLAS ARMS
- STIRLING HOUSE CONDO APT 205
Levels
- One
Living Area
- 935.00
Lot Features
- City Limits
- Landscaped
- Near Public Transit
- Sidewalk
- Paved
- Private
Area Major
- 34698 - Dunedin
Net Operating Income
- 0.00
Occupant Type
- Owner
Open Parking Spaces
- 0.00
Other Expense
- 0.00
Parcel Number
- 26-28-15-22125-000-2050
Parking Features
- Assigned
- Guest
Pets Allowed
- No
Possession
- Close Of Escrow
Property Condition
- Completed
Property Type
- Residential
Roof
- Shingle
Sewer
- Public Sewer
Tax Year
- 2024
Township
- 28
Unit Number
- 205
Utilities
- Fire Hydrant
- Public
- Sewer Connected
- Street Lights
View
- Pool
- Trees/Woods
Views
- 27
Virtual Tour Url
- https://www.propertypanorama.com/instaview/stellar/TB8375308
Water Source
- Public
Year Built
- 1968
Listing Data ©2025 Greater Fort Lauderdale REALTORS®
Listings provided courtesy of The Hernando County Association of Realtors MLS.
Listing Data ©2025 REALTOR® Association of Citrus County
Listing Data ©2025 Royal Palm Coast Realtor® Association
The information provided by this website is for the personal, non-commercial use of consumers and may not be used for any purpose other than to identify prospective properties consumers may be interested in purchasing.Display of MLS data is usually deemed reliable but is NOT guaranteed accurate.
Datafeed Last updated on June 6, 2025 @ 12:00 am
©2006-2025 brokerIDXsites.com - https://brokerIDXsites.com
Sign Up Now for Free!X
Call Direct: Brokerage Office: Mobile: 352.442.9386
Registration Benefits:
- New Listings & Price Reduction Updates sent directly to your email
- Create Your Own Property Search saved for your return visit.
- "Like" Listings and Create a Favorites List
* NOTICE: By creating your free profile, you authorize us to send you periodic emails about new listings that match your saved searches and related real estate information.If you provide your telephone number, you are giving us permission to call you in response to this request, even if this phone number is in the State and/or National Do Not Call Registry.
Already have an account? Login to your account.
