Share this property:
Contact Julie Ann Ludovico
Schedule A Showing
Request more information
- Home
- Property Search
- Search results
- 4644 Bay Crest Drive, TAMPA, FL 33615
Property Photos
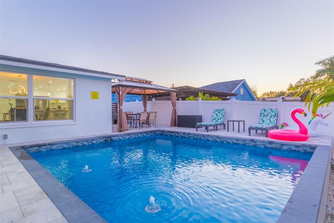

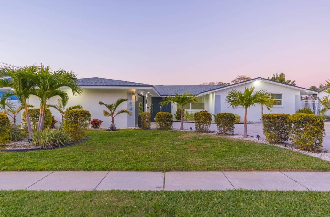

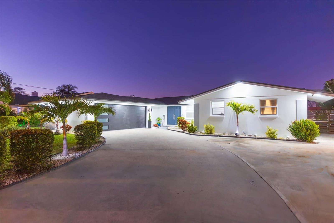
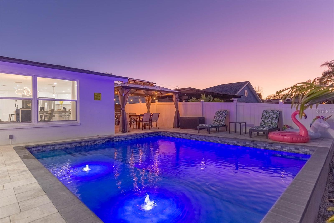

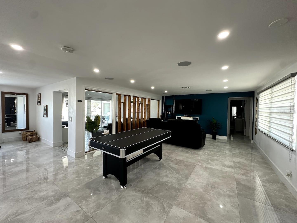
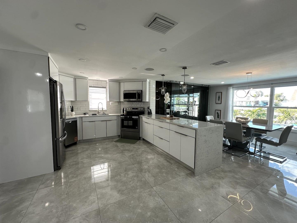
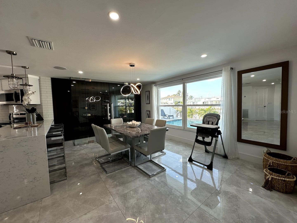
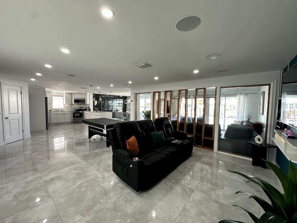
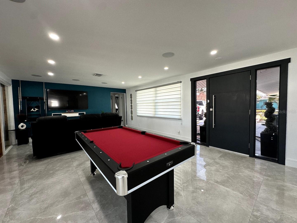
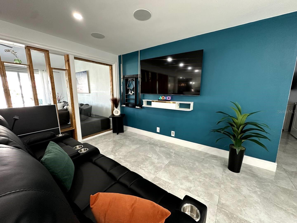

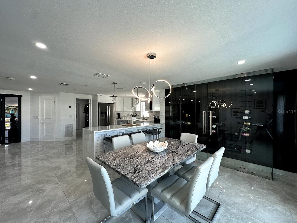
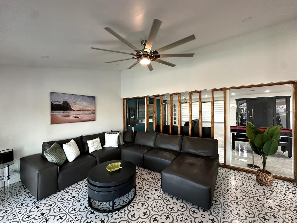
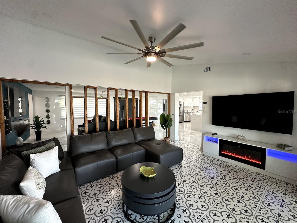

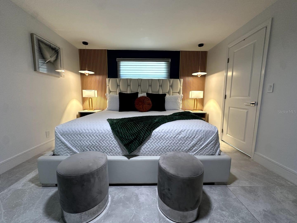
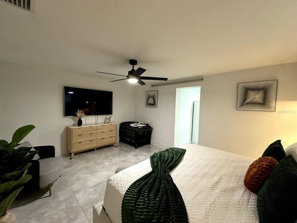
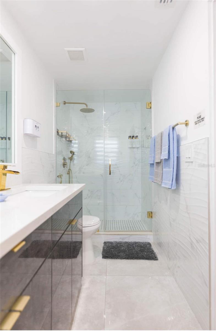
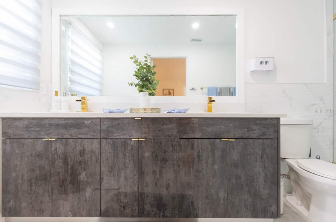
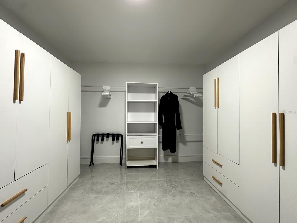
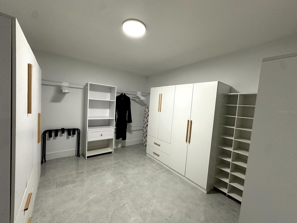
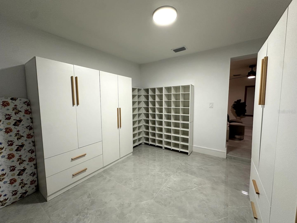
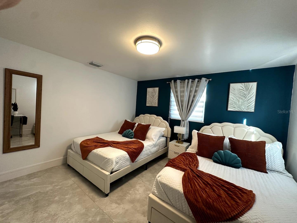
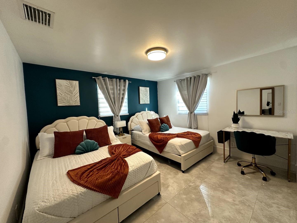
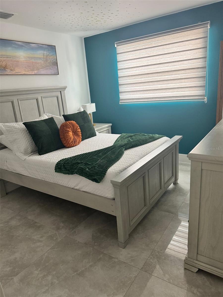
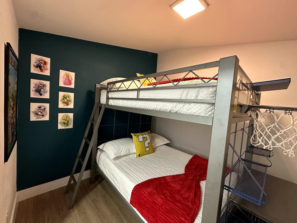
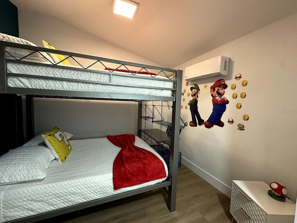
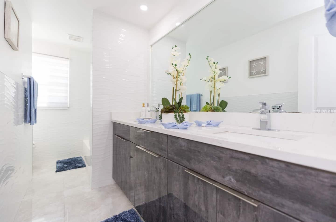
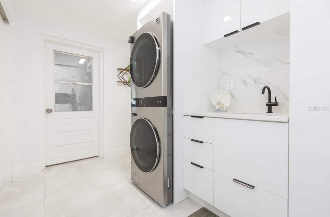
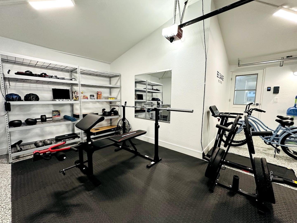
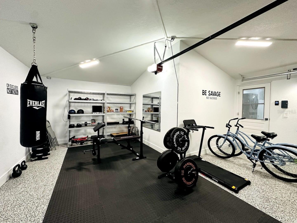
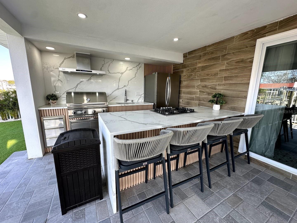
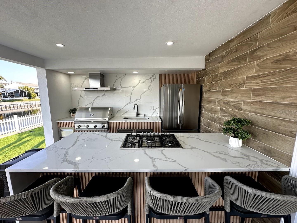
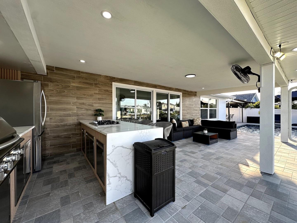
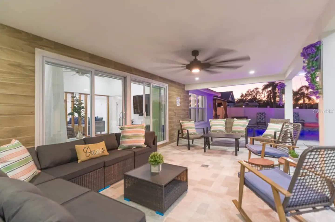
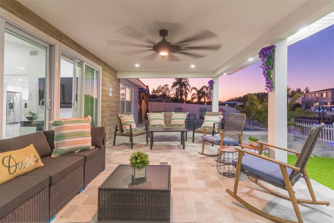
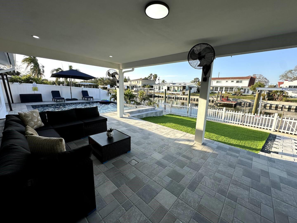
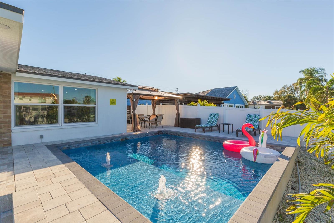
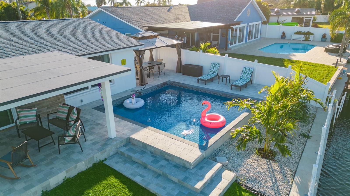
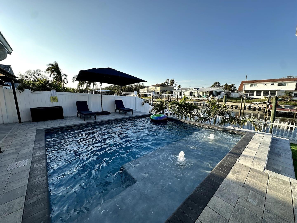
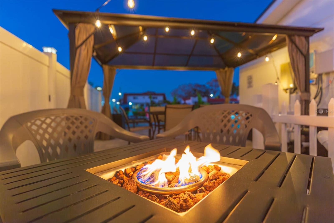

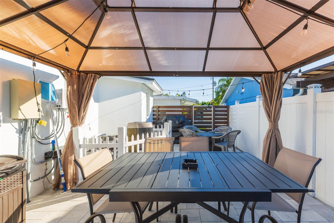
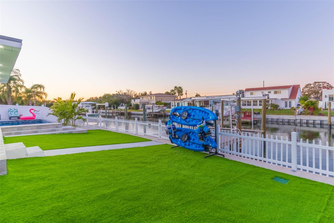
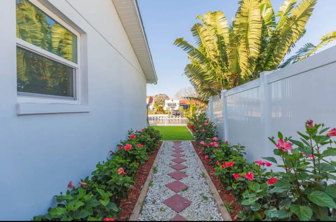
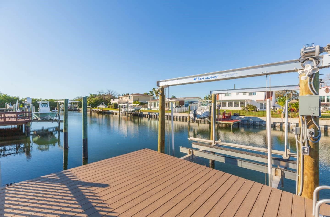
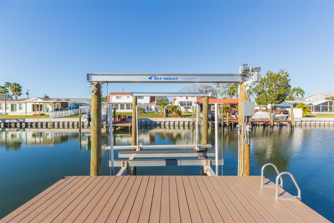
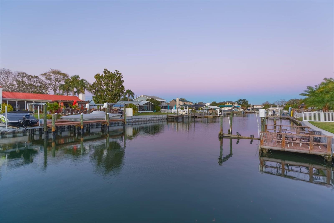

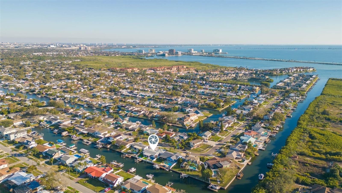
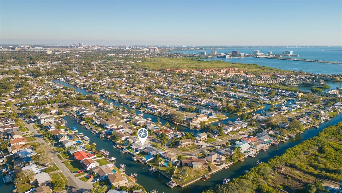
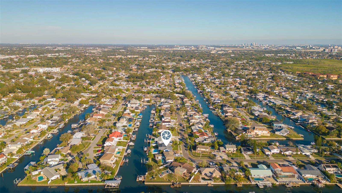
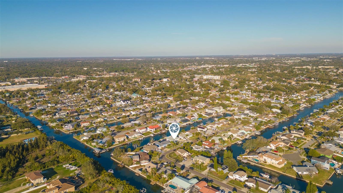

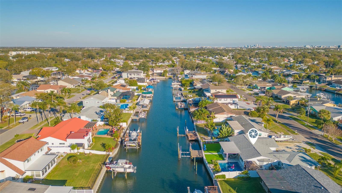
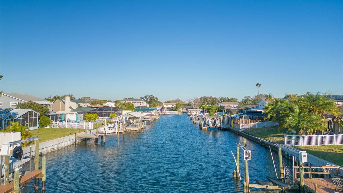
- MLS#: TB8375831 ( Residential )
- Street Address: 4644 Bay Crest Drive
- Viewed: 2
- Price: $869,900
- Price sqft: $315
- Waterfront: Yes
- Wateraccess: Yes
- Waterfront Type: Canal - Saltwater,Canal Front
- Year Built: 1967
- Bldg sqft: 2763
- Bedrooms: 4
- Total Baths: 2
- Full Baths: 2
- Garage / Parking Spaces: 2
- Days On Market: 44
- Additional Information
- Geolocation: 27.9867 / -82.5823
- County: HILLSBOROUGH
- City: TAMPA
- Zipcode: 33615
- Subdivision: Bay Crest Park
- Provided by: AVENUE HOMES LLC
- Contact: Lisbety Mena
- 833-499-2980

- DMCA Notice
-
DescriptionWelcome to your slice of paradise! This stunning 4 bedroom, 2 bathroom WATERFRONT POOL HOME with canal access to Tampa Bay offers the perfect blend of luxury, comfort, and outdoor living. Whether you love entertaining, boating, or simply relaxing by the water, this home has everything youve been dreaming of. Step inside to discover 32" x 32" porcelain tile flooring throughout, an open concept layout, and a designer touch in every corner. The modern solid wood kitchen features Calacatta quartzite countertops, sleek cabinetry, and high end appliances. A striking glass enclosed decorative wine wall adds a touch of sophistication to the main living space, making it ideal for hosting and relaxing alike. The primary suite is a true retreat, offering an expansive 11' x 13' walk in closet and a luxurious ensuite bathroom with contemporary finishes. The real magic begins outdoors. The heated saltwater pool is complete with a sun shelf, LED lights, bubblers, electric heater, and state of the art automation systemperfect for daytime fun or evening ambiance. The fully functional summer kitchen features a 5 burner built in grill, oversized range hood, new refrigerator, propane cooktop, and a stunning white Calacatta quartzite counter with a single bowl sinka true entertainers dream! Enjoy the fully fenced backyard with artificial turf, perfect for kids or pets to play safely while taking in the breathtaking waterfront views. A 3ft picket fence adds charm and safety without obstructing the scenery. The covered back porch offers a cozy space to relax, and the side pergola is the ideal nook for your morning coffee or evening glass of wine. Boaters will fall in love with the new seawall, private dock, and a 10,000 lb boat lift, making it a breeze to head out to the Tampa Bay, nearby beaches, waterfront bars, or top fishing spots. Your Florida lifestyle starts right here. Additional features include, 2 car garage, ample interior and exterior entertaining spaces, beautifully landscaped and meticulously maintained. Located in a prime, quiet waterfront community. Whether you're seeking a family home, vacation escape, or entertainer's haventhis is a rare waterfront gem that offers it all. Schedule your private tour today and start living the Florida dream!
All
Similar
Features
Waterfront Description
- Canal - Saltwater
- Canal Front
Appliances
- Dishwasher
- Disposal
- Dryer
- Microwave
- Range
- Refrigerator
- Tankless Water Heater
- Washer
Home Owners Association Fee
- 0.00
Carport Spaces
- 0.00
Close Date
- 0000-00-00
Cooling
- Central Air
Country
- US
Covered Spaces
- 0.00
Exterior Features
- Garden
- Lighting
- Outdoor Grill
- Outdoor Kitchen
- Rain Gutters
- Sliding Doors
Fencing
- Fenced
- Vinyl
Flooring
- Tile
Garage Spaces
- 2.00
Heating
- Central
Insurance Expense
- 0.00
Interior Features
- Ceiling Fans(s)
- Open Floorplan
- Solid Wood Cabinets
- Stone Counters
- Thermostat
- Walk-In Closet(s)
Legal Description
- BAY CREST PARK UNIT NO 12 LOT 206 BLOCK A
Levels
- One
Living Area
- 2050.00
Area Major
- 33615 - Tampa / Town and Country
Net Operating Income
- 0.00
Occupant Type
- Owner
Open Parking Spaces
- 0.00
Other Expense
- 0.00
Parcel Number
- U-02-29-17-0F3-A00000-00206.0
Parking Features
- Driveway
- Garage Door Opener
Pets Allowed
- Yes
Pool Features
- Chlorine Free
- Heated
- In Ground
- Lighting
- Salt Water
Possession
- Close Of Escrow
Property Type
- Residential
Roof
- Shingle
Sewer
- Public Sewer
Style
- Ranch
- Traditional
Tax Year
- 2024
Township
- 29
Utilities
- Public
- Water Available
Virtual Tour Url
- https://www.propertypanorama.com/instaview/stellar/TB8375831
Water Source
- Public
Year Built
- 1967
Zoning Code
- RSC-6
Listing Data ©2025 Greater Fort Lauderdale REALTORS®
Listings provided courtesy of The Hernando County Association of Realtors MLS.
Listing Data ©2025 REALTOR® Association of Citrus County
Listing Data ©2025 Royal Palm Coast Realtor® Association
The information provided by this website is for the personal, non-commercial use of consumers and may not be used for any purpose other than to identify prospective properties consumers may be interested in purchasing.Display of MLS data is usually deemed reliable but is NOT guaranteed accurate.
Datafeed Last updated on June 7, 2025 @ 12:00 am
©2006-2025 brokerIDXsites.com - https://brokerIDXsites.com
Sign Up Now for Free!X
Call Direct: Brokerage Office: Mobile: 352.442.9386
Registration Benefits:
- New Listings & Price Reduction Updates sent directly to your email
- Create Your Own Property Search saved for your return visit.
- "Like" Listings and Create a Favorites List
* NOTICE: By creating your free profile, you authorize us to send you periodic emails about new listings that match your saved searches and related real estate information.If you provide your telephone number, you are giving us permission to call you in response to this request, even if this phone number is in the State and/or National Do Not Call Registry.
Already have an account? Login to your account.
