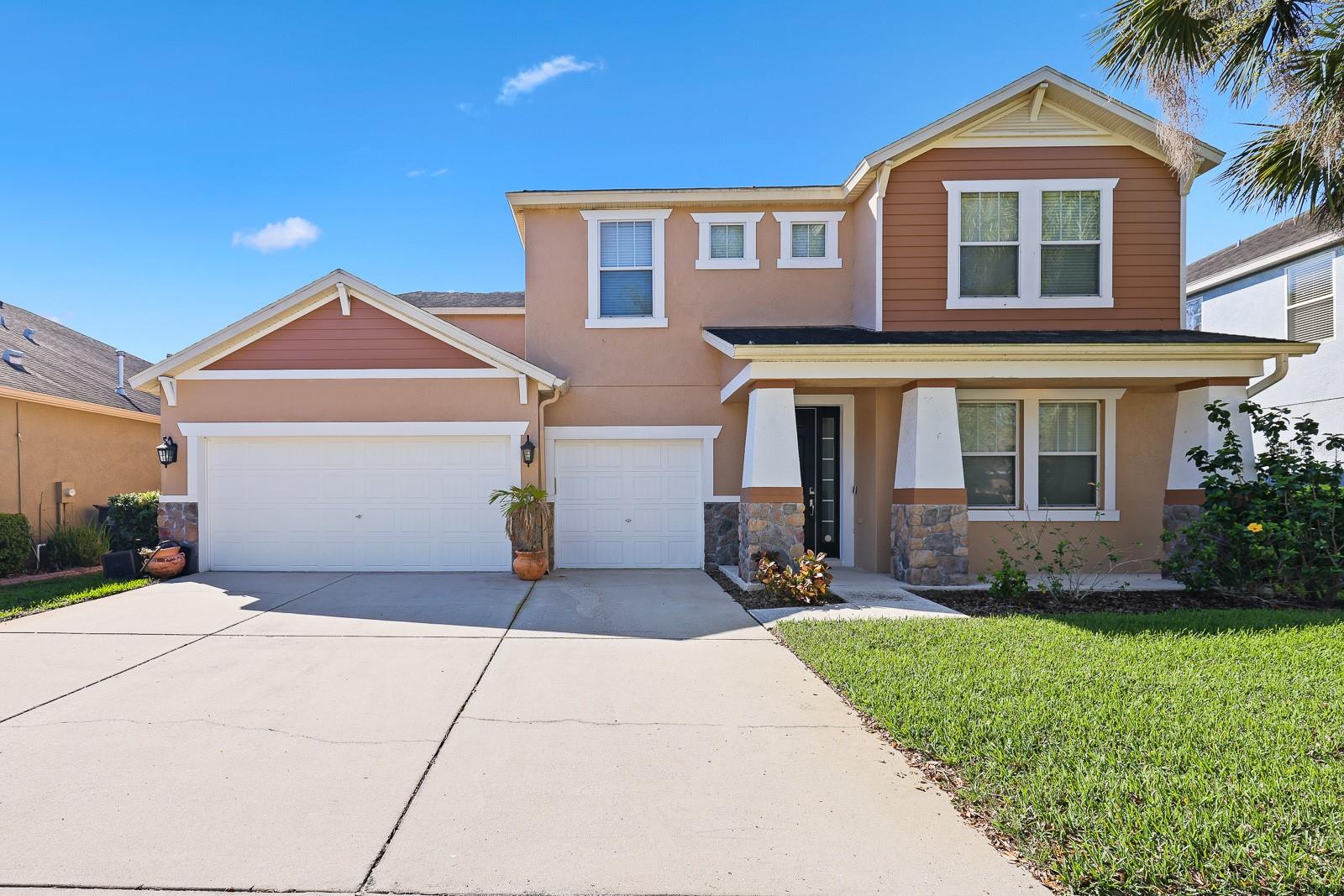Share this property:
Contact Julie Ann Ludovico
Schedule A Showing
Request more information
- Home
- Property Search
- Search results
- 15608 Starling Water Drive, LITHIA, FL 33547
Property Photos



























































- MLS#: TB8375859 ( Residential )
- Street Address: 15608 Starling Water Drive
- Viewed: 102
- Price: $615,000
- Price sqft: $144
- Waterfront: No
- Year Built: 2011
- Bldg sqft: 4267
- Bedrooms: 4
- Total Baths: 4
- Full Baths: 3
- 1/2 Baths: 1
- Garage / Parking Spaces: 3
- Days On Market: 56
- Additional Information
- Geolocation: 27.8567 / -82.2226
- County: HILLSBOROUGH
- City: LITHIA
- Zipcode: 33547
- Subdivision: Starling Fishhawk Ranch
- Elementary School: Stowers
- Middle School: Barrington
- High School: Newsome
- Provided by: EATON REALTY

- DMCA Notice
-
DescriptionNestled in the highly sought after Starling community in FishHawk, timeless style and thoughtful upgrades define this beautifully maintained home. Designed with flexibility and comfort in mind, this spacious residence features two separate master suites, a private home office, and an expansive upstairs bonus roomperfect for multi generational living. The homes curb appeal is second to none, with a stacked stone exterior, lush landscaping, exterior lighting and a freshly painted faade that adds a clean, modern touch. Step outside to your private tropical oasis, complete with travertine pavers, a gas fire pit, a lighted pergola, and an arborperfect for relaxing or entertaining. Step inside to discover high ceilings, elegant molding, and a light, neutral color scheme that flows beautifully throughout the main living areas. The gourmet kitchen features cherry cabinetry, granite counter tops, newer stainless steel appliances, and a large prep island. The first floor primary suite includes two walk in closets and a spa style bathroom with a soaking tub and separate shower. Upstairs, youll find engineered hardwood floors and ceramic tile. A second or alternate primary suite with a private bath is complemented by two additional bedrooms and a generous bonus room ideal for media, games, or a playroom. Recent upgrades include engineered hardwood flooring in both master suites, all upstairs bedrooms, and the bonus room; both HVAC systems replaced; fresh exterior paint; many updated appliances; and a beautifully finished epoxy coated garage floor, adding both durability and style. Additional features include a Tesla wall charger for your convenience, whole house water filtration system and handy pull down attic storage. This home blends comfort, functionality, and low maintenance living in one of FishHawks most vibrant communities. Schedule your private showing today and experience the lifestyle this exceptional home has to offer.
All
Similar
Features
Appliances
- Cooktop
- Dishwasher
- Disposal
- Microwave
- Range
- Water Filtration System
- Water Softener
Association Amenities
- Basketball Court
- Clubhouse
- Fence Restrictions
- Fitness Center
- Park
- Pickleball Court(s)
- Playground
- Pool
- Recreation Facilities
- Tennis Court(s)
- Trail(s)
Home Owners Association Fee
- 120.00
Home Owners Association Fee Includes
- Pool
Association Name
- Starling at Fishhawk Ranch HOA/ Rebecca Owens
Carport Spaces
- 0.00
Close Date
- 0000-00-00
Cooling
- Central Air
Country
- US
Covered Spaces
- 0.00
Exterior Features
- Lighting
- Rain Gutters
- Sidewalk
- Sliding Doors
- Sprinkler Metered
Fencing
- Fenced
Flooring
- Ceramic Tile
- Hardwood
Furnished
- Unfurnished
Garage Spaces
- 3.00
Heating
- Central
- Natural Gas
High School
- Newsome-HB
Insurance Expense
- 0.00
Interior Features
- Ceiling Fans(s)
- Eat-in Kitchen
- High Ceilings
- In Wall Pest System
- Kitchen/Family Room Combo
- Open Floorplan
- Primary Bedroom Main Floor
- Split Bedroom
- Stone Counters
- Thermostat
- Walk-In Closet(s)
- Window Treatments
Legal Description
- FISHHAWK RANCH PHASE 2 TRACT 14 UNIT 1 LOT 30 BLOCK 7
Levels
- Two
Living Area
- 3457.00
Lot Features
- In County
- Landscaped
- Sidewalk
- Paved
Middle School
- Barrington Middle
Area Major
- 33547 - Lithia
Net Operating Income
- 0.00
Occupant Type
- Owner
Open Parking Spaces
- 0.00
Other Expense
- 0.00
Parcel Number
- U-20-30-21-94Z-000007-00030.0
Parking Features
- Driveway
- Garage Door Opener
Pets Allowed
- Breed Restrictions
- Yes
Property Type
- Residential
Roof
- Shingle
School Elementary
- Stowers Elementary
Sewer
- Public Sewer
Style
- Contemporary
Tax Year
- 2024
Township
- 30
Utilities
- BB/HS Internet Available
- Cable Available
- Cable Connected
- Electricity Connected
- Natural Gas Connected
- Public
- Underground Utilities
Views
- 102
Virtual Tour Url
- https://my.matterport.com/show/?m=LPvhgUrZi7k&mls=1
Water Source
- Public
Year Built
- 2011
Zoning Code
- PD
Listing Data ©2025 Greater Fort Lauderdale REALTORS®
Listings provided courtesy of The Hernando County Association of Realtors MLS.
Listing Data ©2025 REALTOR® Association of Citrus County
Listing Data ©2025 Royal Palm Coast Realtor® Association
The information provided by this website is for the personal, non-commercial use of consumers and may not be used for any purpose other than to identify prospective properties consumers may be interested in purchasing.Display of MLS data is usually deemed reliable but is NOT guaranteed accurate.
Datafeed Last updated on June 20, 2025 @ 12:00 am
©2006-2025 brokerIDXsites.com - https://brokerIDXsites.com
Sign Up Now for Free!X
Call Direct: Brokerage Office: Mobile: 352.442.9386
Registration Benefits:
- New Listings & Price Reduction Updates sent directly to your email
- Create Your Own Property Search saved for your return visit.
- "Like" Listings and Create a Favorites List
* NOTICE: By creating your free profile, you authorize us to send you periodic emails about new listings that match your saved searches and related real estate information.If you provide your telephone number, you are giving us permission to call you in response to this request, even if this phone number is in the State and/or National Do Not Call Registry.
Already have an account? Login to your account.
