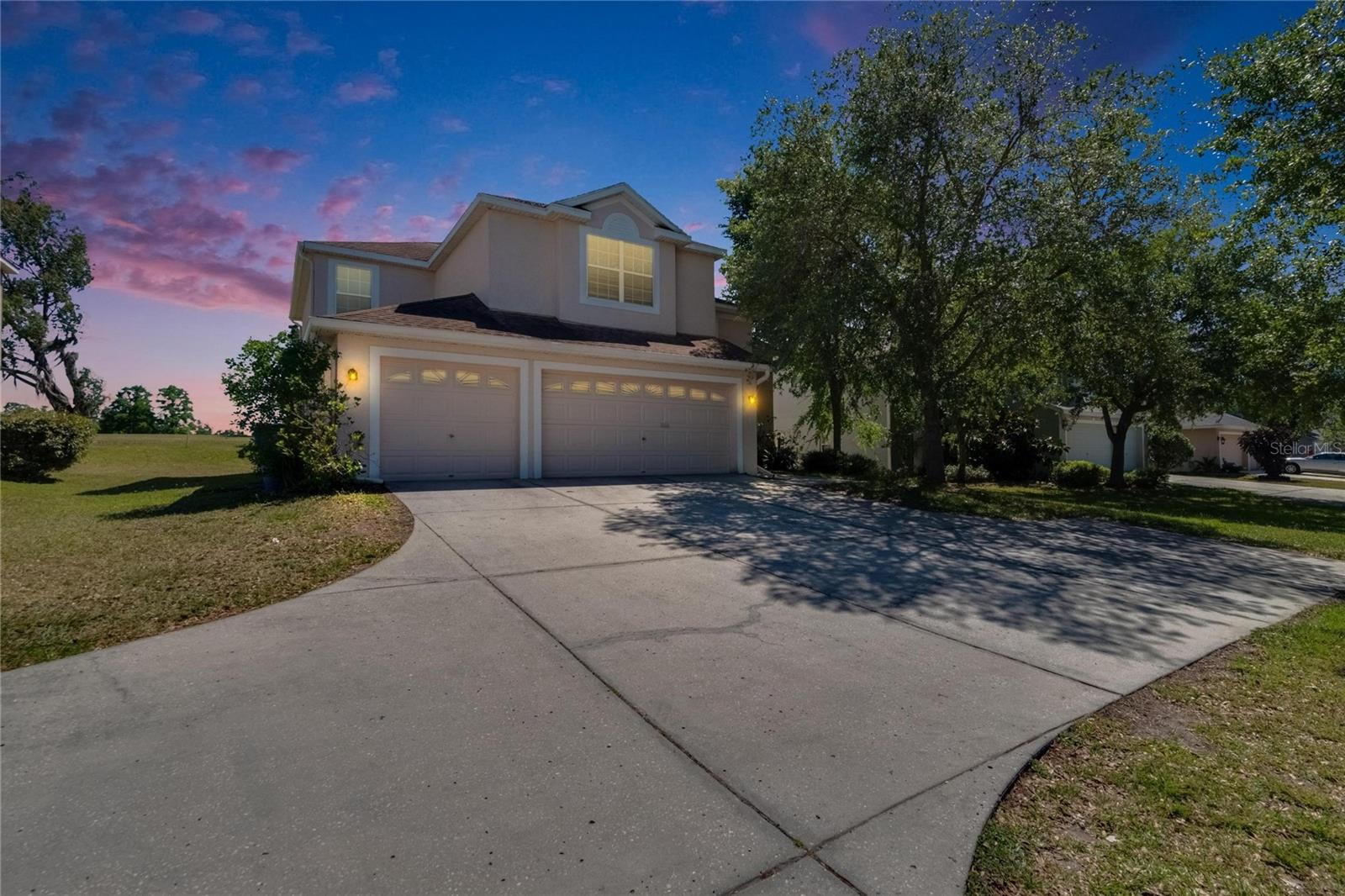Share this property:
Contact Julie Ann Ludovico
Schedule A Showing
Request more information
- Home
- Property Search
- Search results
- 13421 Sydney Road, VALRICO, FL 33594
Property Photos






























































































- MLS#: TB8375889 ( Residential )
- Street Address: 13421 Sydney Road
- Viewed: 39
- Price: $489,900
- Price sqft: $138
- Waterfront: No
- Year Built: 2006
- Bldg sqft: 3554
- Bedrooms: 6
- Total Baths: 3
- Full Baths: 3
- Garage / Parking Spaces: 3
- Days On Market: 61
- Additional Information
- Geolocation: 27.9668 / -82.2354
- County: HILLSBOROUGH
- City: VALRICO
- Zipcode: 33594
- Subdivision: Diamond Hill Ph 1a
- Provided by: KELLER WILLIAMS SUBURBAN TAMPA
- Contact: Luis Casanas
- 813-684-9500

- DMCA Notice
-
DescriptionThis is an amazing golf course and water view open floor plan home in VALRICO with 6br/3ba/3cg nestled in the GOLF COURSE COMMUNITY of Diamond Hill! You enter thru a glass beveled door to the formal living and dining areas, leading to a spacious family room and updated galore kitchen, with granite counter, center island, stainless steel appliances. Also downstairs, is a large private bedroom and bath, with private entrance, so perfect for your quest. So much room for entertaining and for your owned unique decor. the home also adorns arched doorways, high ceilings, 2" blinds, sprinkler system, security... just waiting for you. Now for the upstairs, with curved staircase leading to double French doors inviting you into your lovely master suite, with a luxurious master bath suite, his and her sinks, a garden tub, separate shower, and water closet for privacy. The four additional bedrooms are good size for that large family...wow one of the bedrooms is 14x20. Don't forget to relax on your screened porch and watch the golfers, Diamond Hill is a wonderful community offering great amenities featuring: clubhouse, Olympic size pool, fitness center and surrounding golf course. FYI: In november 2021 the inside has been freshly painted, in march 2022 home pressure washed and outside has been freshly painted, new screen on porch...this home looks like a model and is move in ready!!!natural light, huge 3 car garage. Located convenient to I 4 and I 75.. Schedule your showing today because this home will not last!!!.
All
Similar
Features
Appliances
- Dishwasher
- Electric Water Heater
- Microwave
- Range
- Refrigerator
Association Amenities
- Basketball Court
- Clubhouse
- Fitness Center
- Golf Course
- Pool
- Tennis Court(s)
Home Owners Association Fee
- 188.00
Home Owners Association Fee Includes
- Pool
- Other
Association Name
- Kristy Porter
Association Phone
- 813-936-4114
Carport Spaces
- 0.00
Close Date
- 0000-00-00
Cooling
- Central Air
Country
- US
Covered Spaces
- 0.00
Exterior Features
- Sidewalk
- Sliding Doors
Flooring
- Carpet
- Ceramic Tile
Garage Spaces
- 3.00
Heating
- Central
- Electric
Insurance Expense
- 0.00
Interior Features
- Ceiling Fans(s)
- Eat-in Kitchen
- High Ceilings
- Kitchen/Family Room Combo
- Other
- Primary Bedroom Main Floor
- PrimaryBedroom Upstairs
- Thermostat
- Walk-In Closet(s)
Legal Description
- DIAMOND HILL PHASE 1A UNIT 1 LOT 106
Levels
- Two
Living Area
- 2732.00
Area Major
- 33594 - Valrico
Net Operating Income
- 0.00
Occupant Type
- Owner
Open Parking Spaces
- 0.00
Other Expense
- 0.00
Parcel Number
- U-17-29-21-73H-000000-00106.0
Pets Allowed
- Yes
Property Type
- Residential
Roof
- Shingle
Sewer
- Public Sewer
Tax Year
- 2024
Township
- 29
Utilities
- BB/HS Internet Available
- Cable Available
- Electricity Available
- Electricity Connected
- Fiber Optics
- Fire Hydrant
- Other
- Phone Available
- Public
- Sewer Available
- Sewer Connected
- Underground Utilities
- Water Available
- Water Connected
Views
- 39
Virtual Tour Url
- https://www.propertypanorama.com/instaview/stellar/TB8375889
Water Source
- Public
Year Built
- 2006
Zoning Code
- PD
Listing Data ©2025 Greater Fort Lauderdale REALTORS®
Listings provided courtesy of The Hernando County Association of Realtors MLS.
Listing Data ©2025 REALTOR® Association of Citrus County
Listing Data ©2025 Royal Palm Coast Realtor® Association
The information provided by this website is for the personal, non-commercial use of consumers and may not be used for any purpose other than to identify prospective properties consumers may be interested in purchasing.Display of MLS data is usually deemed reliable but is NOT guaranteed accurate.
Datafeed Last updated on June 17, 2025 @ 12:00 am
©2006-2025 brokerIDXsites.com - https://brokerIDXsites.com
Sign Up Now for Free!X
Call Direct: Brokerage Office: Mobile: 352.442.9386
Registration Benefits:
- New Listings & Price Reduction Updates sent directly to your email
- Create Your Own Property Search saved for your return visit.
- "Like" Listings and Create a Favorites List
* NOTICE: By creating your free profile, you authorize us to send you periodic emails about new listings that match your saved searches and related real estate information.If you provide your telephone number, you are giving us permission to call you in response to this request, even if this phone number is in the State and/or National Do Not Call Registry.
Already have an account? Login to your account.
