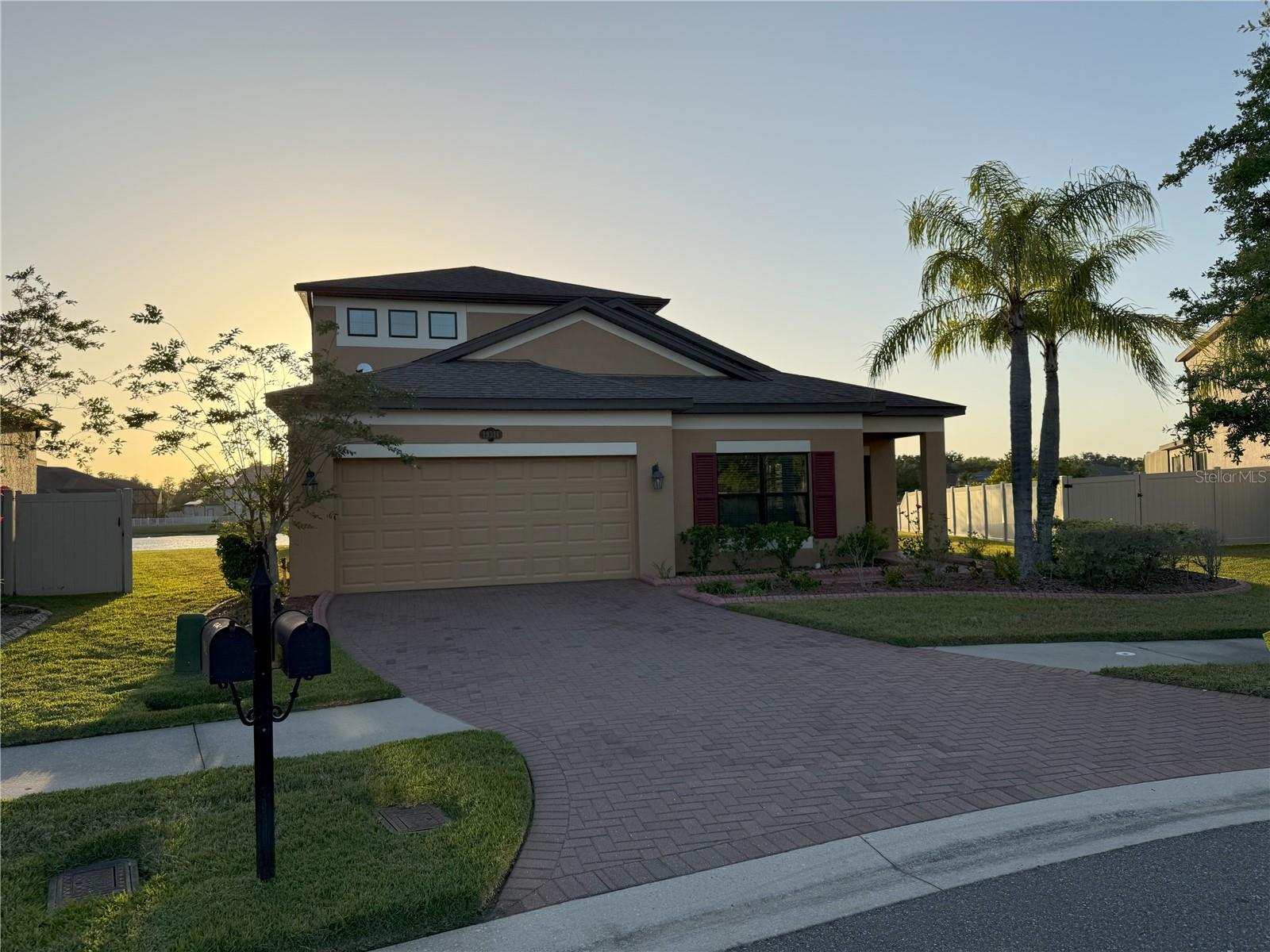Share this property:
Contact Julie Ann Ludovico
Schedule A Showing
Request more information
- Home
- Property Search
- Search results
- 19514 Sea Myrtle Way, TAMPA, FL 33647
Property Photos


















- MLS#: TB8376477 ( Residential )
- Street Address: 19514 Sea Myrtle Way
- Viewed: 3
- Price: $615,000
- Price sqft: $163
- Waterfront: Yes
- Wateraccess: Yes
- Waterfront Type: Pond
- Year Built: 2016
- Bldg sqft: 3780
- Bedrooms: 5
- Total Baths: 3
- Full Baths: 3
- Garage / Parking Spaces: 2
- Days On Market: 61
- Additional Information
- Geolocation: 28.1704 / -82.3086
- County: HILLSBOROUGH
- City: TAMPA
- Zipcode: 33647
- Subdivision: Kbar Ranch Prcl B
- Elementary School: Pride
- Middle School: Benito
- High School: Wharton
- Provided by: FUTURE HOME REALTY INC
- Contact: Vruti Vora
- 813-855-4982

- DMCA Notice
-
DescriptionBeautiful home on water!! Welcome to this stunning 4BR, 3 Bath and Office with a large bonus room home on Cul De Sac. Home offers a modern and spacious living environment for you and your loved ones. Popular Newport II Bonus floorplan. As you step inside, you'll be greeted by a meticulously designed 2 story layout, offering both elegance and functionality. With a generous size of 2,986 square feet, this home provides ample space for comfortable living and entertaining. The kitchen is a chef's dream, featuring high end finishes and Stainless steel appliances that will inspire your culinary creations. The open concept design seamlessly connects the kitchen to the living and dining areas, making it an ideal space for gatherings and quality family time. Enjoy beautiful water view from Master bedroom, Living room and kitchen. East facing home provides plenty of sun shine. Screened covered patio overlooking beautiful pond is a perfect place to relax, watch sunset or entertain guests. Large master suite with walk in shower, Tub and walk in closet providing cozy retreats for relaxation offering a spa like experience for your daily routine. 2nd bathroom is renovated with walk in shower. On 2nd floor, very large Bonus room with wet bar is perfect place for Media room and entertainment. 4th bedroom with attached full bath is prefect for man cave or teen hideaway. Parking is a breeze with a 2 car garage that ensures convenience for you and your guests. Additionally, the outdoor space is perfect for enjoying the Florida sunshine or hosting BBQs with friends and family.
All
Similar
Features
Waterfront Description
- Pond
Appliances
- Bar Fridge
- Built-In Oven
- Cooktop
- Dishwasher
- Dryer
- Microwave
- Refrigerator
- Washer
Home Owners Association Fee
- 78.00
Association Name
- Home River group
Association Phone
- 813-600-5090
Carport Spaces
- 0.00
Close Date
- 0000-00-00
Cooling
- Central Air
Country
- US
Covered Spaces
- 0.00
Flooring
- Carpet
- Tile
Garage Spaces
- 2.00
Green Energy Efficient
- Thermostat
Heating
- Electric
High School
- Wharton-HB
Insurance Expense
- 0.00
Interior Features
- Ceiling Fans(s)
- Eat-in Kitchen
- Kitchen/Family Room Combo
- Open Floorplan
- Primary Bedroom Main Floor
- Stone Counters
- Thermostat
- Walk-In Closet(s)
Legal Description
- K-BAR RANCH PARCEL B LOT 33
Levels
- Two
Living Area
- 2986.00
Lot Features
- Cul-De-Sac
- Oversized Lot
Middle School
- Benito-HB
Area Major
- 33647 - Tampa / Tampa Palms
Net Operating Income
- 0.00
Occupant Type
- Vacant
Open Parking Spaces
- 0.00
Other Expense
- 0.00
Parcel Number
- A-04-27-20-A5E-000000-00033.0
Parking Features
- Garage Door Opener
Pets Allowed
- Breed Restrictions
- Yes
Property Type
- Residential
Roof
- Shingle
School Elementary
- Pride-HB
Sewer
- Public Sewer
Tax Year
- 2024
Township
- 27
Utilities
- BB/HS Internet Available
- Cable Connected
- Electricity Connected
- Sprinkler Meter
- Water Connected
View
- Water
Virtual Tour Url
- https://www.propertypanorama.com/instaview/stellar/TB8376477
Water Source
- Public
Year Built
- 2016
Zoning Code
- PD-A
Listing Data ©2025 Greater Fort Lauderdale REALTORS®
Listings provided courtesy of The Hernando County Association of Realtors MLS.
Listing Data ©2025 REALTOR® Association of Citrus County
Listing Data ©2025 Royal Palm Coast Realtor® Association
The information provided by this website is for the personal, non-commercial use of consumers and may not be used for any purpose other than to identify prospective properties consumers may be interested in purchasing.Display of MLS data is usually deemed reliable but is NOT guaranteed accurate.
Datafeed Last updated on June 20, 2025 @ 12:00 am
©2006-2025 brokerIDXsites.com - https://brokerIDXsites.com
Sign Up Now for Free!X
Call Direct: Brokerage Office: Mobile: 352.442.9386
Registration Benefits:
- New Listings & Price Reduction Updates sent directly to your email
- Create Your Own Property Search saved for your return visit.
- "Like" Listings and Create a Favorites List
* NOTICE: By creating your free profile, you authorize us to send you periodic emails about new listings that match your saved searches and related real estate information.If you provide your telephone number, you are giving us permission to call you in response to this request, even if this phone number is in the State and/or National Do Not Call Registry.
Already have an account? Login to your account.
