Share this property:
Contact Julie Ann Ludovico
Schedule A Showing
Request more information
- Home
- Property Search
- Search results
- 19116 Nature Palm Lane, TAMPA, FL 33647
Property Photos
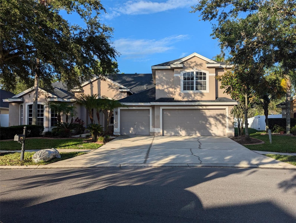

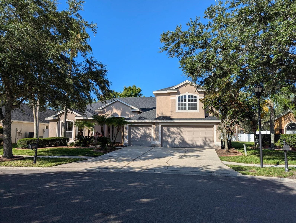
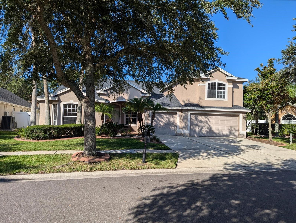
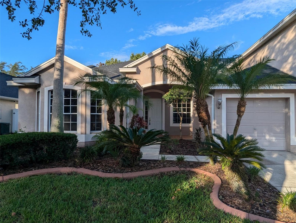
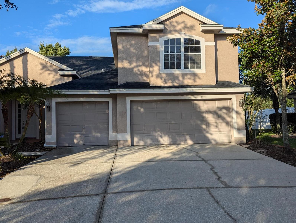
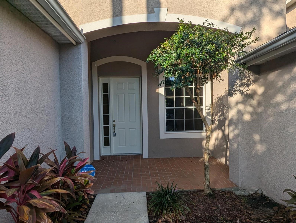
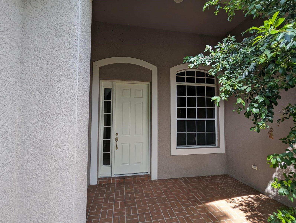
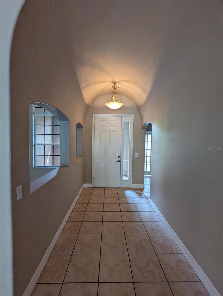
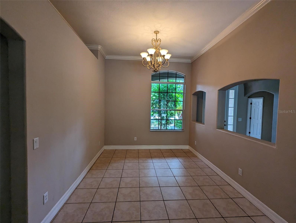
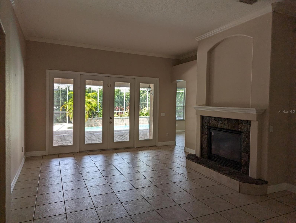
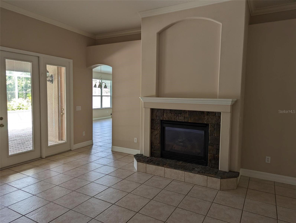
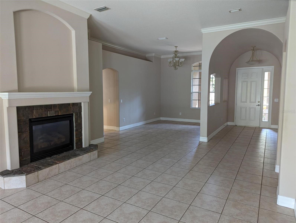
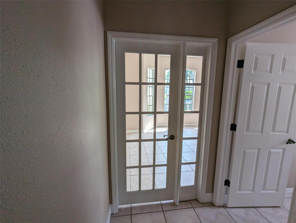
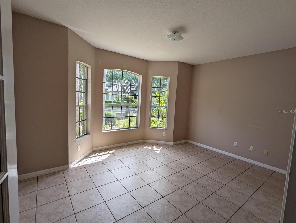
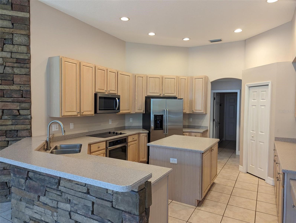
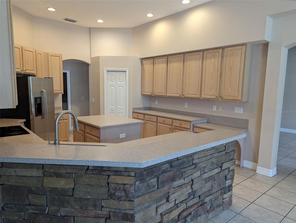
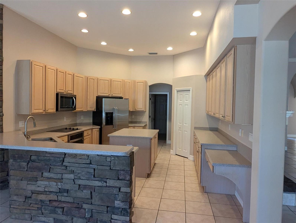
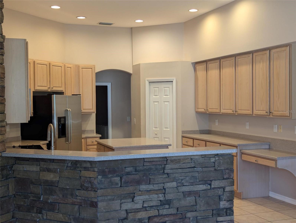
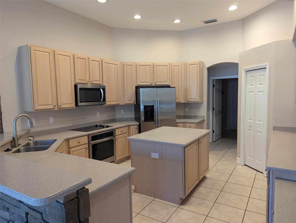
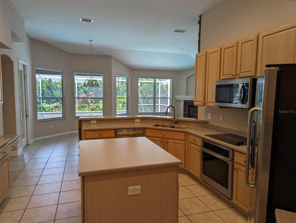
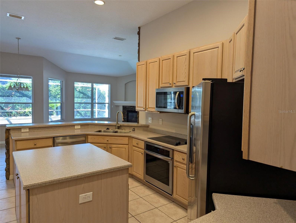
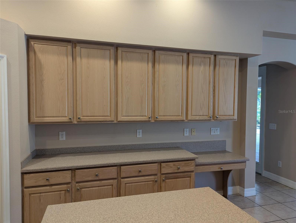
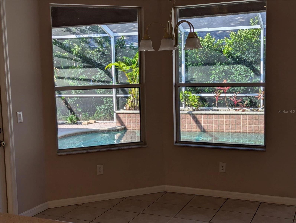

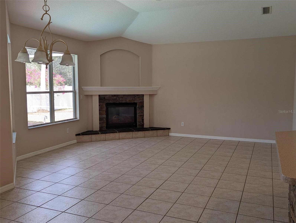
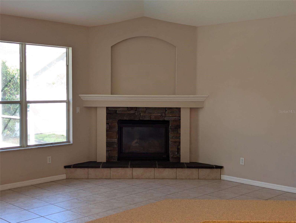
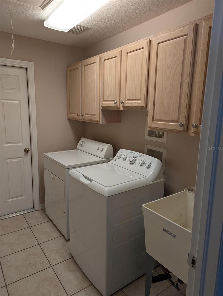
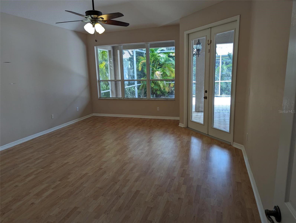
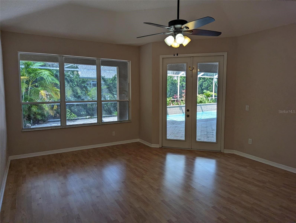
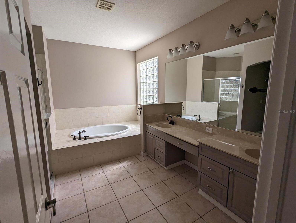
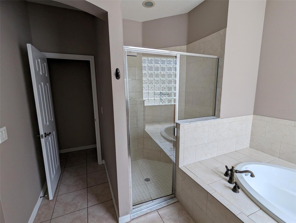

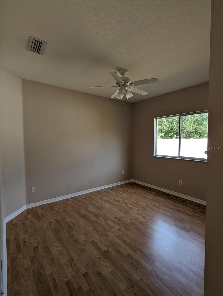
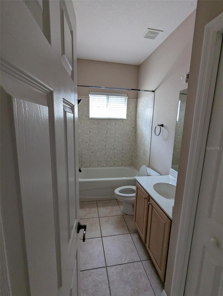
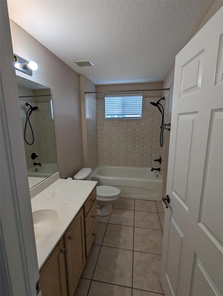
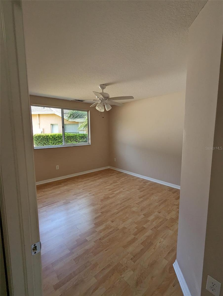
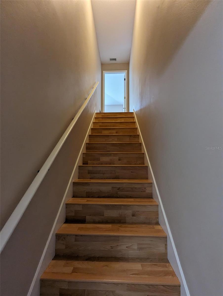
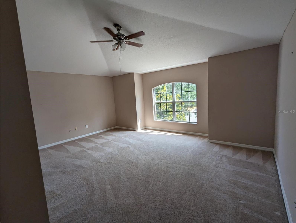
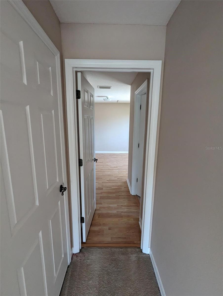
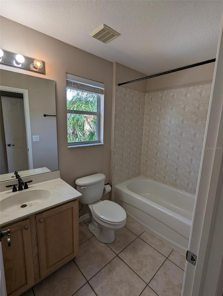
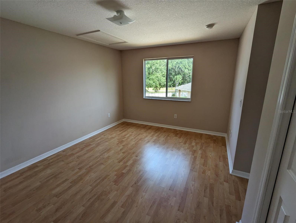
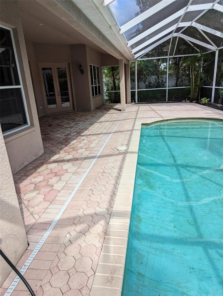
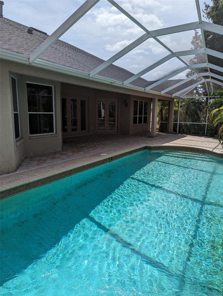
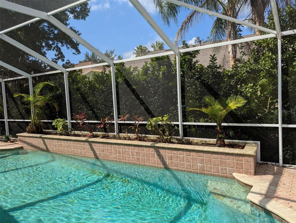
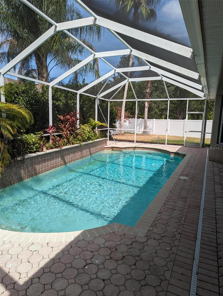
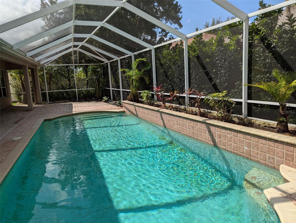
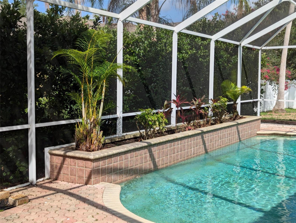

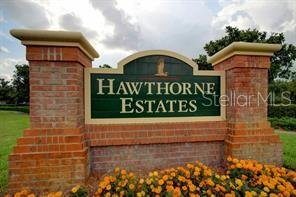
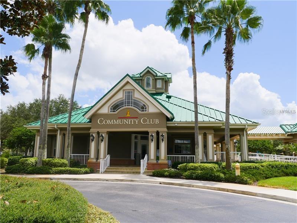
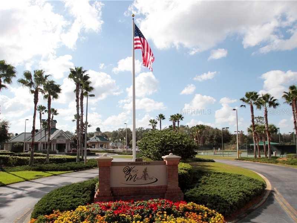
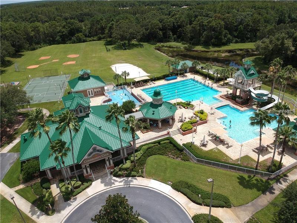
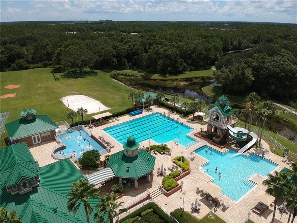
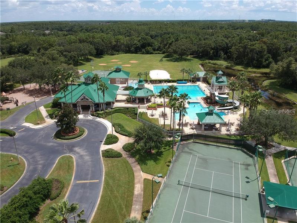
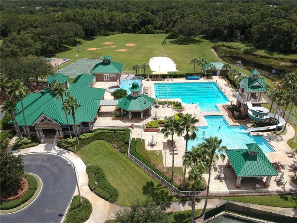
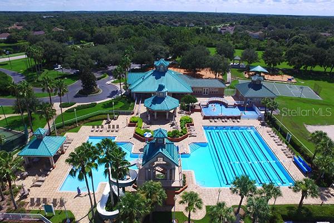
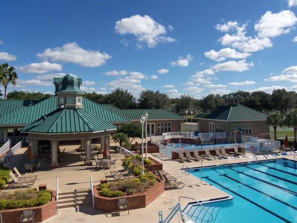

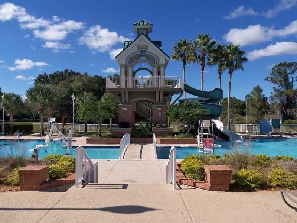
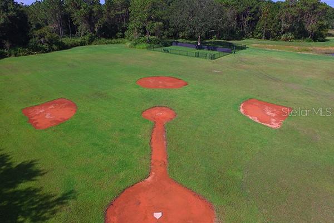
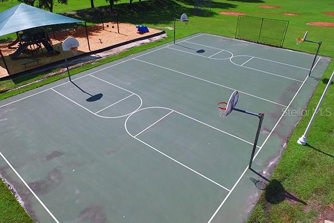
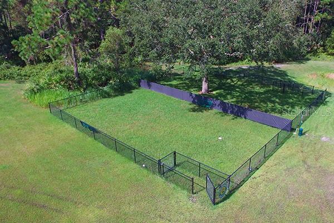
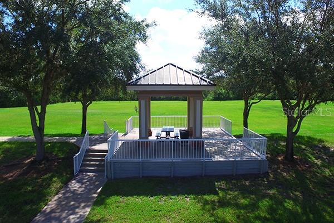
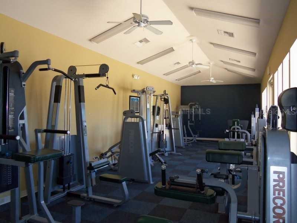
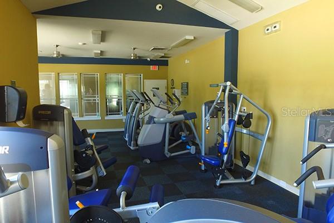
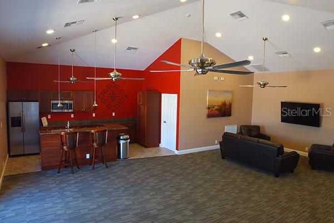
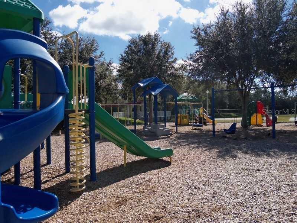
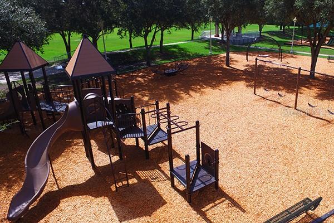
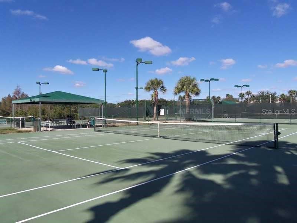
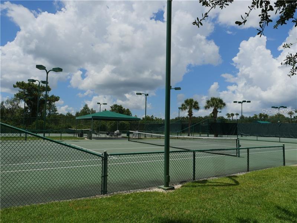
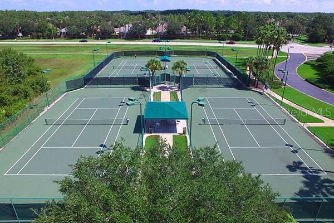
- MLS#: TB8376488 ( Residential )
- Street Address: 19116 Nature Palm Lane
- Viewed: 2
- Price: $739,000
- Price sqft: $156
- Waterfront: No
- Year Built: 2003
- Bldg sqft: 4745
- Bedrooms: 4
- Total Baths: 4
- Full Baths: 4
- Garage / Parking Spaces: 3
- Days On Market: 21
- Additional Information
- Geolocation: 28.1557 / -82.3741
- County: HILLSBOROUGH
- City: TAMPA
- Zipcode: 33647
- Subdivision: West Meadows Prcls 21 22
- Elementary School: Clark HB
- Middle School: Liberty HB
- High School: Freedom HB
- Provided by: FUTURE HOME REALTY INC
- Contact: Cinzia Morelli
- 813-855-4982

- DMCA Notice
-
DescriptionWEST MEADOWS THE GATED COMMUNITY OF HAWTHORNE ESTATES!!! A Perfect location for your new home! This spacious home features an amazing floor plan with 3,607 sf, 4 bedrooms, 4 full baths, a large private study/flex room with a Bay window, a huge upstairs bonus room, a formal living room and formal dining room, a bright kitchen and breakfast room, a large family room, a 3 car garage and a pool! The roof was recently replaced late 2019. The owner's suite offers a beautiful bedroom with a sitting area, French doors to the pool area, two spacious walk in closets, a well designed en suite bathroom featuring dual vanities, a separate walk in shower and a garden tub. This is a one level home with a second level featuring a fourth large bedroom, a full bathroom and a big bonus room......the perfect suite for all your guests. The living room and family room each feature a large gas fireplace. The gourmet kitchen boasts endless 42 inch solid wood cabinets, nice bull nose Corian countertops, a built in cooktop and oven (replaced in 2023), a new microwave (replaced in 2022), a walk in pantry, a long breakfast bar with room for 4+ bar stools. This home has a bright and airy atmosphere. The gas hot water heater was replaced in 2023. The pool area is completely screened in and features a large deck area perfect for entertaining. This well maintained home is located on a peaceful street and in a cul de sac! THE NEIGHBORS AND THE NEIGHBORHOOD ARE AWESOME!!! Wonderful upgrades include porcelain tile floors, laminate wood floors and much more. West Meadows residents enjoy access to fabulous amenities, including a lap pool, a resort style pool with a water slide, a water park, tennis courts, basketball courts, a playground, state of the art fitness center and scenic walking and bicycle trails. West Meadows is conveniently located near I 75, top rated schools, premier shopping and dining, hospitals, the University of South Florida, the Tampa International Airport and downtown. Welcome Home!
All
Similar
Features
Appliances
- Built-In Oven
- Cooktop
- Dishwasher
- Disposal
- Dryer
- Gas Water Heater
- Microwave
- Range
- Refrigerator
- Washer
Association Amenities
- Basketball Court
- Fence Restrictions
- Fitness Center
- Gated
- Park
- Playground
- Pool
- Tennis Court(s)
- Trail(s)
Home Owners Association Fee
- 1024.00
Home Owners Association Fee Includes
- Pool
- Escrow Reserves Fund
- Recreational Facilities
Association Name
- Greenacre Properties-Samantha Morfa
Association Phone
- 813-936-4167
Builder Model
- Nantucket IV-Modified
Builder Name
- Mobley Homes
Carport Spaces
- 0.00
Close Date
- 0000-00-00
Cooling
- Central Air
- Zoned
Country
- US
Covered Spaces
- 0.00
Exterior Features
- French Doors
- Private Mailbox
- Rain Gutters
- Sidewalk
- Sprinkler Metered
Flooring
- Carpet
- Laminate
- Tile
Furnished
- Unfurnished
Garage Spaces
- 3.00
Heating
- Natural Gas
High School
- Freedom-HB
Insurance Expense
- 0.00
Interior Features
- Ceiling Fans(s)
- Crown Molding
- Eat-in Kitchen
- High Ceilings
- In Wall Pest System
- Kitchen/Family Room Combo
- Open Floorplan
- Primary Bedroom Main Floor
- Solid Surface Counters
- Solid Wood Cabinets
- Split Bedroom
- Thermostat
- Walk-In Closet(s)
Legal Description
- WEST MEADOWS PARCELS 21 AND 22 LOT 18 BLOCK 5
Levels
- Two
Living Area
- 3607.00
Lot Features
- Cleared
- Cul-De-Sac
- City Limits
- Landscaped
- Level
- Oversized Lot
- Sidewalk
- Paved
Middle School
- Liberty-HB
Area Major
- 33647 - Tampa / Tampa Palms
Net Operating Income
- 0.00
Occupant Type
- Tenant
Open Parking Spaces
- 0.00
Other Expense
- 0.00
Parcel Number
- A-11-27-19-5SZ-000005-00018.0
Parking Features
- Curb Parking
- Driveway
- Garage Door Opener
- Ground Level
- Oversized
- Basement
Pets Allowed
- Cats OK
- Dogs OK
Pool Features
- Child Safety Fence
- Deck
- Gunite
- In Ground
- Screen Enclosure
- Tile
Possession
- Close Of Escrow
Property Condition
- Completed
Property Type
- Residential
Roof
- Shingle
School Elementary
- Clark-HB
Sewer
- Public Sewer
Style
- Contemporary
Tax Year
- 2024
Township
- 27
Utilities
- BB/HS Internet Available
- Cable Connected
- Electricity Connected
- Fire Hydrant
- Natural Gas Connected
- Public
- Sewer Connected
- Sprinkler Meter
- Underground Utilities
- Water Connected
View
- Park/Greenbelt
- Trees/Woods
Virtual Tour Url
- https://www.propertypanorama.com/instaview/stellar/TB8376488
Water Source
- None
Year Built
- 2003
Zoning Code
- PD-A
Listing Data ©2025 Greater Fort Lauderdale REALTORS®
Listings provided courtesy of The Hernando County Association of Realtors MLS.
Listing Data ©2025 REALTOR® Association of Citrus County
Listing Data ©2025 Royal Palm Coast Realtor® Association
The information provided by this website is for the personal, non-commercial use of consumers and may not be used for any purpose other than to identify prospective properties consumers may be interested in purchasing.Display of MLS data is usually deemed reliable but is NOT guaranteed accurate.
Datafeed Last updated on May 23, 2025 @ 12:00 am
©2006-2025 brokerIDXsites.com - https://brokerIDXsites.com
Sign Up Now for Free!X
Call Direct: Brokerage Office: Mobile: 352.442.9386
Registration Benefits:
- New Listings & Price Reduction Updates sent directly to your email
- Create Your Own Property Search saved for your return visit.
- "Like" Listings and Create a Favorites List
* NOTICE: By creating your free profile, you authorize us to send you periodic emails about new listings that match your saved searches and related real estate information.If you provide your telephone number, you are giving us permission to call you in response to this request, even if this phone number is in the State and/or National Do Not Call Registry.
Already have an account? Login to your account.
