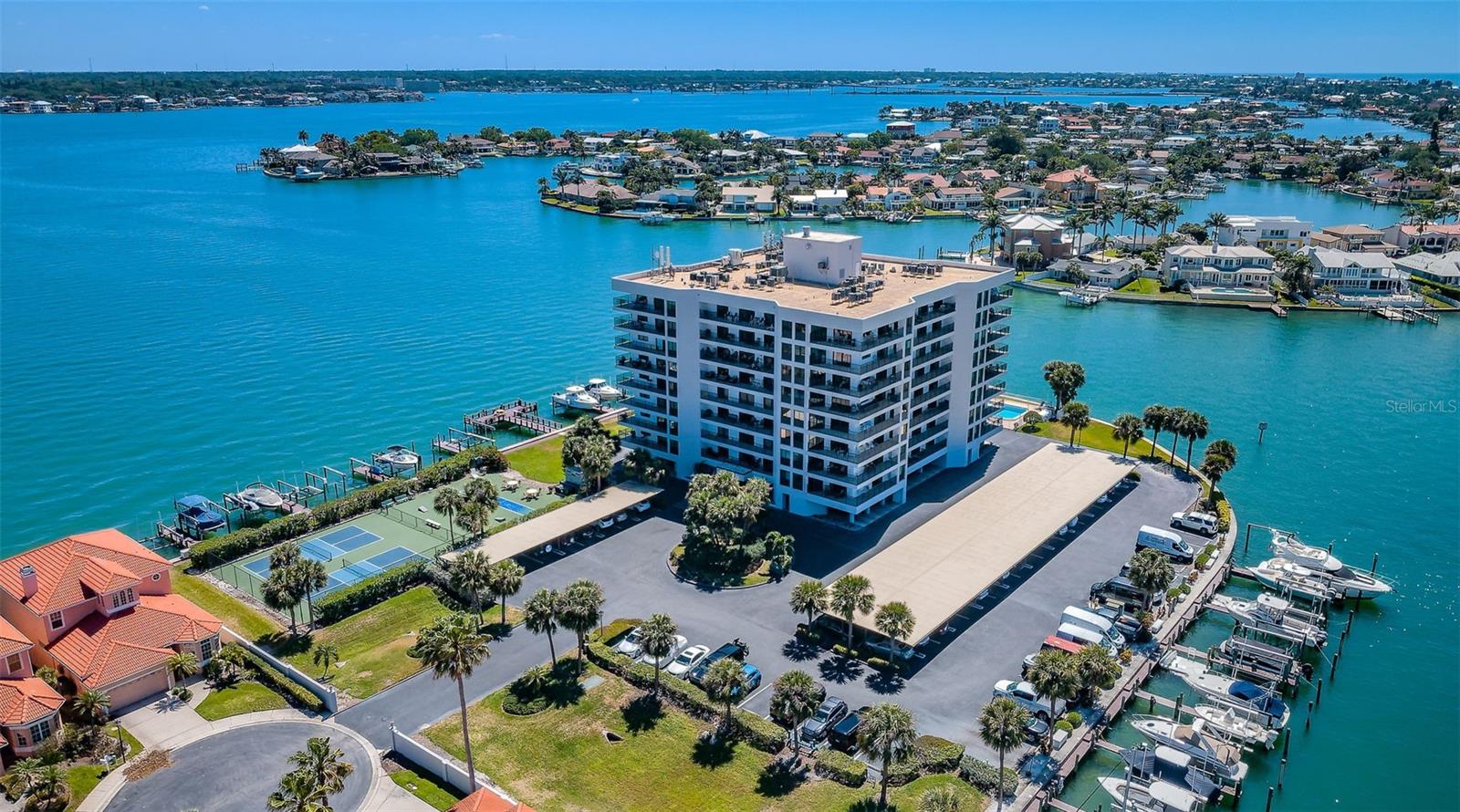Share this property:
Contact Julie Ann Ludovico
Schedule A Showing
Request more information
- Home
- Property Search
- Search results
- 240 Sand Key Estates Drive 58, CLEARWATER BEACH, FL 33767
Property Photos






















































- MLS#: TB8376629 ( Residential )
- Street Address: 240 Sand Key Estates Drive 58
- Viewed: 129
- Price: $795,000
- Price sqft: $520
- Waterfront: Yes
- Wateraccess: Yes
- Waterfront Type: Canal - Saltwater,Intracoastal Waterway
- Year Built: 1983
- Bldg sqft: 1530
- Bedrooms: 2
- Total Baths: 2
- Full Baths: 2
- Garage / Parking Spaces: 1
- Days On Market: 54
- Additional Information
- Geolocation: 27.9371 / -82.8352
- County: PINELLAS
- City: CLEARWATER BEACH
- Zipcode: 33767
- Subdivision: Harborage Condo Clearwater
- Building: Harborage Condo Clearwater
- Provided by: COLDWELL BANKER REALTY
- Contact: Laura Scott
- 727-581-9411

- DMCA Notice
-
DescriptionStunning 5th Floor Corner Condo with Unparalleled Water Views in Sand Key! Discover coastal luxury at its finest in this breathtaking 5th floor, 2 bedroom, 2 bathroom, 1,530 sq/ft corner condo, nestled in an exclusive gated community on Sand Key in Clearwater. Boasting 270 degree unobstructed views of the sparkling Gulf and serene Intracoastal Waterways, this residence redefines waterfront living. Step onto the 51 ft wrap around balcony and immerse yourself in panoramic vistas, perfect for morning coffee or sunset cocktails. Inside, elegance meets functionality. The chefs kitchen is a masterpiece, featuring custom wood cabinetry, sleek Cambria quartz countertops, undercabinet LED lighting, and direct balcony access for seamless indoor outdoor living. The open concept living area, adorned with luxury vinyl plank flooring, flows effortlessly, showcasing the stunning water views from every angle. Enjoy the ambiance of an electric fireplace with optional heat for those rare chilly nights. Retreat to the tranquil primary suite, complete with a spa inspired en suite boasting dual sinks, a generous walk in shower, and a spacious walk in closet. The second bedroom offers flexibility for guests or a home office. Convenience abounds with an in unit laundry room equipped with a stackable washer/dryer and ample storage. This meticulously maintained condo features upgraded impact sliders and windows for peace of mind and energy efficiency. Recent Milestone Inspections and SIRS were completed with no issues, ensuring a worry free investment. The pet friendly community welcomes two small pets (up to 16 lbs each) and offers 24/7 gated/guarded security for ultimate privacy and safety. Embrace the Sand Key lifestyle with a 5 minute stroll to sugar sand beaches, upscale shopping, and diverse dining. Community amenities elevate your experience, including pickleball courts, a heated pool, a fishing pier, and a grilling and picnic area. Boating enthusiasts will love the opportunity to bring your boat, with boat slips often available for rent or saleinquire with the listing agent. Assigned covered parking and a storage unit add to the convenience. This is more than a home; its a lifestyle. Schedule a showing today to experience coastal luxury and make this exquisite condo your own!
All
Similar
Features
Waterfront Description
- Canal - Saltwater
- Intracoastal Waterway
Appliances
- Dishwasher
- Disposal
- Dryer
- Electric Water Heater
- Microwave
- Range
- Refrigerator
- Washer
Home Owners Association Fee
- 0.00
Home Owners Association Fee Includes
- Guard - 24 Hour
- Cable TV
- Common Area Taxes
- Pool
- Escrow Reserves Fund
- Insurance
- Internet
- Maintenance Structure
- Maintenance Grounds
- Maintenance
- Management
- Pest Control
- Private Road
- Security
- Sewer
- Trash
- Water
Association Phone
- 727-796-5900
Carport Spaces
- 1.00
Close Date
- 0000-00-00
Cooling
- Central Air
Country
- US
Covered Spaces
- 0.00
Exterior Features
- Balcony
Flooring
- Ceramic Tile
- Luxury Vinyl
Garage Spaces
- 0.00
Heating
- Central
Insurance Expense
- 0.00
Interior Features
- Ceiling Fans(s)
- Open Floorplan
- Solid Wood Cabinets
- Split Bedroom
- Stone Counters
- Thermostat
- Walk-In Closet(s)
- Window Treatments
Legal Description
- HARBORAGE II
- THE CONDO UNIT 258 TOGETHER WITH THE USE OF CARPORT 58 & STORAGE UNIT 58
Levels
- One
Living Area
- 1530.00
Lot Features
- City Limits
- Street Dead-End
Area Major
- 33767 - Clearwater/Clearwater Beach
Net Operating Income
- 0.00
Occupant Type
- Owner
Open Parking Spaces
- 0.00
Other Expense
- 0.00
Parcel Number
- 30-29-15-35632-000-2580
Pets Allowed
- Yes
Property Condition
- Completed
Property Type
- Residential
Roof
- Built-Up
Sewer
- Public Sewer
Tax Year
- 2024
Township
- 29
Unit Number
- 58
Utilities
- Electricity Connected
View
- Water
Views
- 129
Virtual Tour Url
- https://www.propertypanorama.com/instaview/stellar/TB8376629
Water Source
- Public
Year Built
- 1983
Listing Data ©2025 Greater Fort Lauderdale REALTORS®
Listings provided courtesy of The Hernando County Association of Realtors MLS.
Listing Data ©2025 REALTOR® Association of Citrus County
Listing Data ©2025 Royal Palm Coast Realtor® Association
The information provided by this website is for the personal, non-commercial use of consumers and may not be used for any purpose other than to identify prospective properties consumers may be interested in purchasing.Display of MLS data is usually deemed reliable but is NOT guaranteed accurate.
Datafeed Last updated on June 18, 2025 @ 12:00 am
©2006-2025 brokerIDXsites.com - https://brokerIDXsites.com
Sign Up Now for Free!X
Call Direct: Brokerage Office: Mobile: 352.442.9386
Registration Benefits:
- New Listings & Price Reduction Updates sent directly to your email
- Create Your Own Property Search saved for your return visit.
- "Like" Listings and Create a Favorites List
* NOTICE: By creating your free profile, you authorize us to send you periodic emails about new listings that match your saved searches and related real estate information.If you provide your telephone number, you are giving us permission to call you in response to this request, even if this phone number is in the State and/or National Do Not Call Registry.
Already have an account? Login to your account.
