Share this property:
Contact Julie Ann Ludovico
Schedule A Showing
Request more information
- Home
- Property Search
- Search results
- 962 Marco Drive Ne, ST PETERSBURG, FL 33702
Property Photos
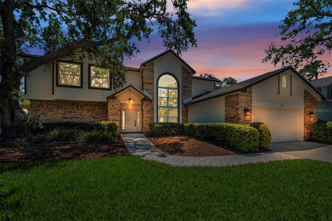

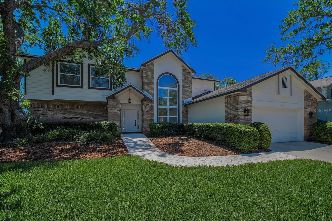
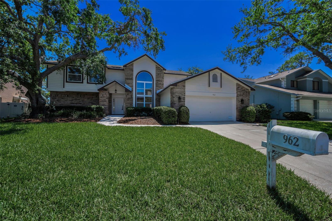
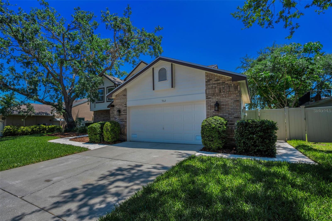

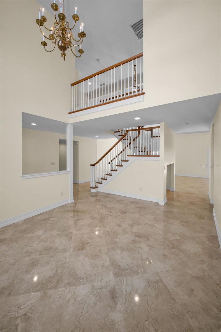
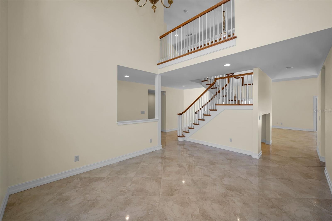
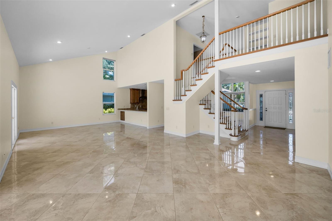
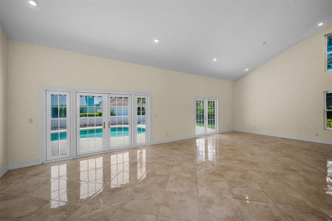
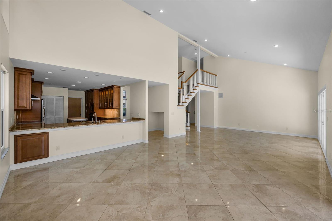
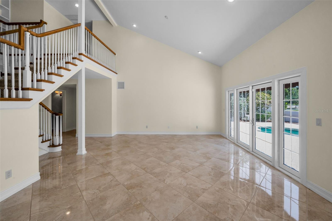
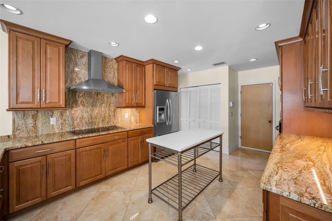
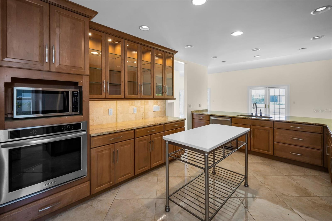
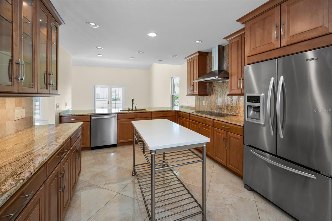

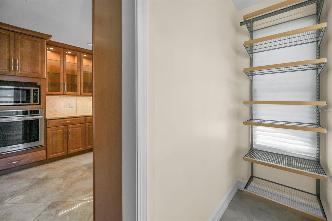
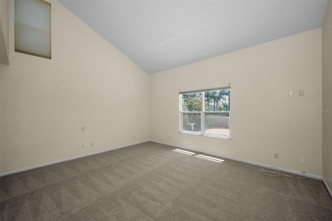
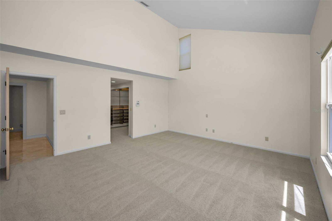
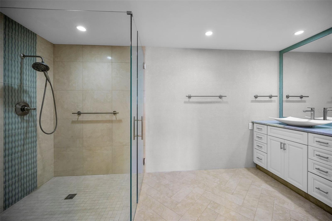
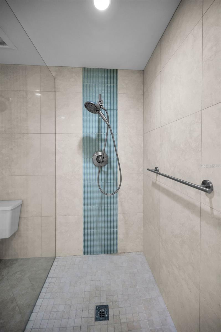
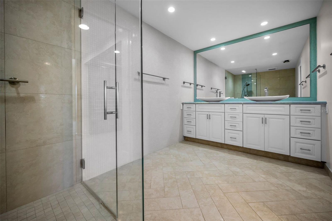
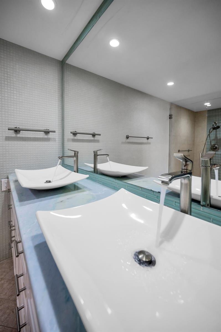
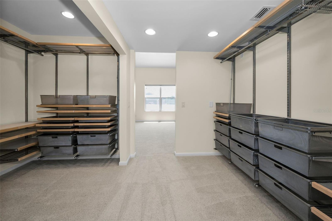
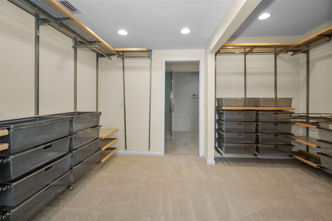
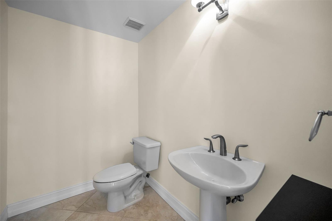
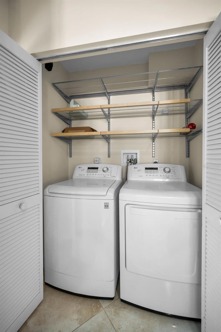

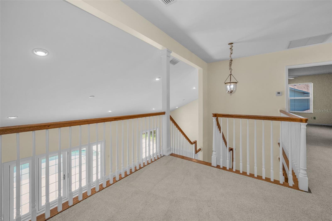
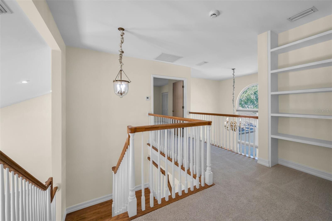
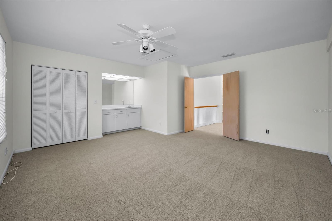
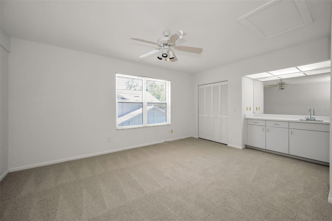
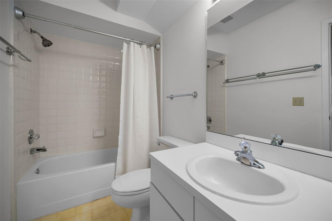
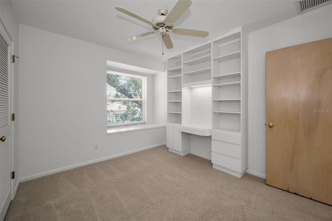
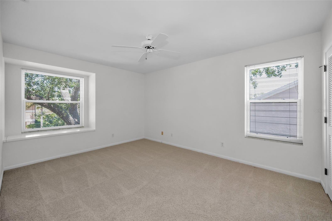
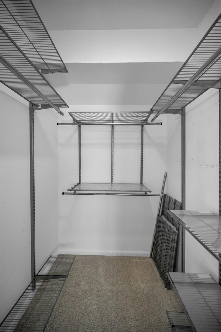
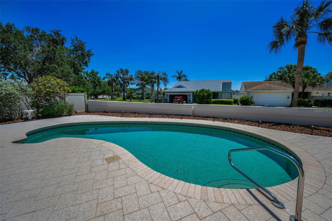
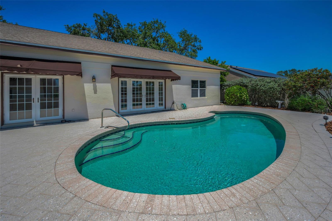
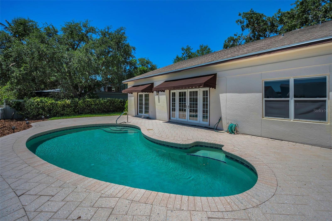
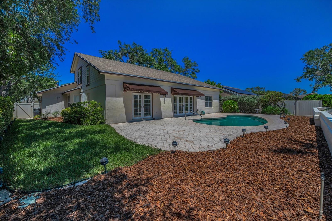
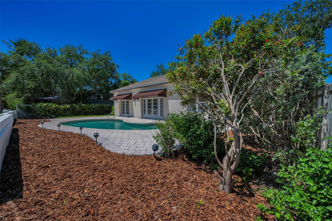
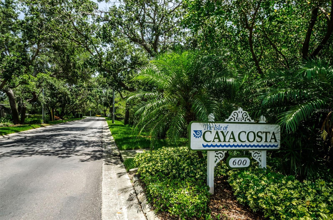

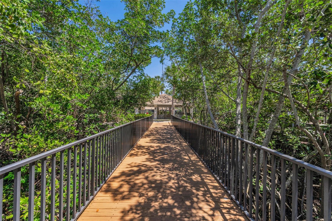
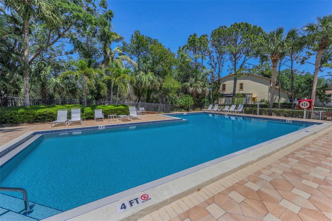
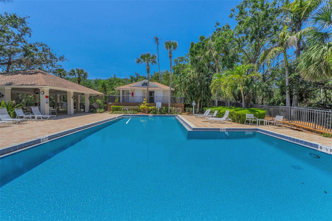
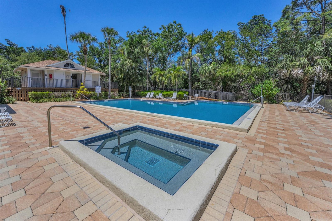
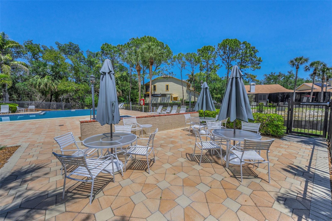
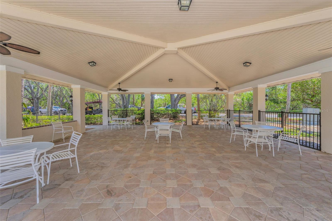
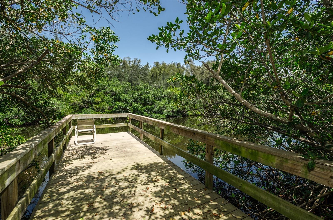
- MLS#: TB8376735 ( Residential )
- Street Address: 962 Marco Drive Ne
- Viewed: 39
- Price: $865,000
- Price sqft: $255
- Waterfront: No
- Year Built: 1987
- Bldg sqft: 3398
- Bedrooms: 4
- Total Baths: 3
- Full Baths: 2
- 1/2 Baths: 1
- Garage / Parking Spaces: 2
- Days On Market: 46
- Additional Information
- Geolocation: 27.8462 / -82.6237
- County: PINELLAS
- City: ST PETERSBURG
- Zipcode: 33702
- Subdivision: Riviera Bay Second Add Pt Rep
- Provided by: SMITH & ASSOCIATES REAL ESTATE
- Contact: Debbie Momberg
- 727-342-3800

- DMCA Notice
-
DescriptionSeller offering a $10,000 credit toward landscaping to create your own backyard oasis!! Welcome to beautiful and tranquil Caya Costa, a premier gated community nestled along Riviera Bay offering privacy, wonderful amenities and convenience to everything! This executive style home offers 2781SF of open, thoughtfully designed living space. With 4 bedrooms, 2.5 baths, a sparkling private pool and an oversized two car garage, this well cared for home had no water intrusion from the recent hurricanes. The large first floor Primary Suite features vaulted ceilings, a huge walk in closet and an updated Bath with dual vanities and a walk in shower. Upstairs, you will find three spacious guest bedrooms and a full Hall bath, offering privacy and comfort for family and visitors. One of the upstairs bedrooms has a wet bar and tons of space perfect for a home theatre or play room and another has a large walk in closet. The fabulous updated Kitchen has abundant cabinets and storage, a huge walk in pantry, lots of granite countertops and stainless appliances. With both a formal Dining Room and casual Dining area, right off the Kitchen, the main living level provides versatile living and entertaining spaces. Soaring ceilings and abundant windows fill the home with natural light, creating a bright, airy atmosphere perfect for everyday living and hosting guests. Step outside to your private pool and pavered patio terrace, ideal for enjoying your morning coffee, evening cocktails, or entertaining under the stars. Recent updates include a freshly painted interior, brand new carpet in the downstairs Primary Suite and all upstairs bedrooms and Hall and a newly sodded yard. Community amenities include a private boat ramp, boat/kayak storage, resort style pool, tennis courts, outdoor pavilion, walking paths, and a 24/7 manned Guard house. Caya Costa offers easy access to I 275 and Tampa International Airport, and you are just minutes from vibrant downtown St. Petersburg, home to waterfront parks, museums, art galleries, cafes, fine dining, theatre and so much more! Schedule your private showing today!
All
Similar
Features
Appliances
- Built-In Oven
- Cooktop
- Dishwasher
- Dryer
- Microwave
- Refrigerator
- Washer
Association Amenities
- Gated
- Pickleball Court(s)
- Pool
- Security
- Spa/Hot Tub
- Tennis Court(s)
Home Owners Association Fee
- 252.68
Home Owners Association Fee Includes
- Guard - 24 Hour
- Pool
- Maintenance Structure
- Maintenance Grounds
- Recreational Facilities
Association Name
- Chris Crain
Carport Spaces
- 0.00
Close Date
- 0000-00-00
Cooling
- Central Air
Country
- US
Covered Spaces
- 0.00
Exterior Features
- French Doors
- Lighting
- Private Mailbox
Fencing
- Fenced
- Vinyl
Flooring
- Carpet
- Tile
Furnished
- Unfurnished
Garage Spaces
- 2.00
Heating
- Central
- Electric
Insurance Expense
- 0.00
Interior Features
- Built-in Features
- Ceiling Fans(s)
- High Ceilings
- Primary Bedroom Main Floor
- Solid Surface Counters
- Solid Wood Cabinets
- Stone Counters
- Thermostat
- Vaulted Ceiling(s)
- Walk-In Closet(s)
Legal Description
- RIVIERA BAY SECOND ADDN PARTIAL REPLAT AND ADDN BLK 3
- LOT 4
Levels
- Two
Living Area
- 2781.00
Lot Features
- FloodZone
- City Limits
- Paved
- Private
Area Major
- 33702 - St Pete
Net Operating Income
- 0.00
Occupant Type
- Vacant
Open Parking Spaces
- 0.00
Other Expense
- 0.00
Parcel Number
- 29-30-17-75878-003-0040
Parking Features
- Driveway
- Garage Door Opener
Pets Allowed
- Yes
Pool Features
- In Ground
Property Type
- Residential
Roof
- Shingle
Sewer
- Public Sewer
Style
- Traditional
Tax Year
- 2024
Township
- 30
Utilities
- BB/HS Internet Available
- Electricity Connected
- Sewer Connected
- Water Connected
Views
- 39
Virtual Tour Url
- https://www.propertypanorama.com/instaview/stellar/TB8376735
Water Source
- Public
Year Built
- 1987
Zoning Code
- RES
Listing Data ©2025 Greater Fort Lauderdale REALTORS®
Listings provided courtesy of The Hernando County Association of Realtors MLS.
Listing Data ©2025 REALTOR® Association of Citrus County
Listing Data ©2025 Royal Palm Coast Realtor® Association
The information provided by this website is for the personal, non-commercial use of consumers and may not be used for any purpose other than to identify prospective properties consumers may be interested in purchasing.Display of MLS data is usually deemed reliable but is NOT guaranteed accurate.
Datafeed Last updated on June 7, 2025 @ 12:00 am
©2006-2025 brokerIDXsites.com - https://brokerIDXsites.com
Sign Up Now for Free!X
Call Direct: Brokerage Office: Mobile: 352.442.9386
Registration Benefits:
- New Listings & Price Reduction Updates sent directly to your email
- Create Your Own Property Search saved for your return visit.
- "Like" Listings and Create a Favorites List
* NOTICE: By creating your free profile, you authorize us to send you periodic emails about new listings that match your saved searches and related real estate information.If you provide your telephone number, you are giving us permission to call you in response to this request, even if this phone number is in the State and/or National Do Not Call Registry.
Already have an account? Login to your account.
