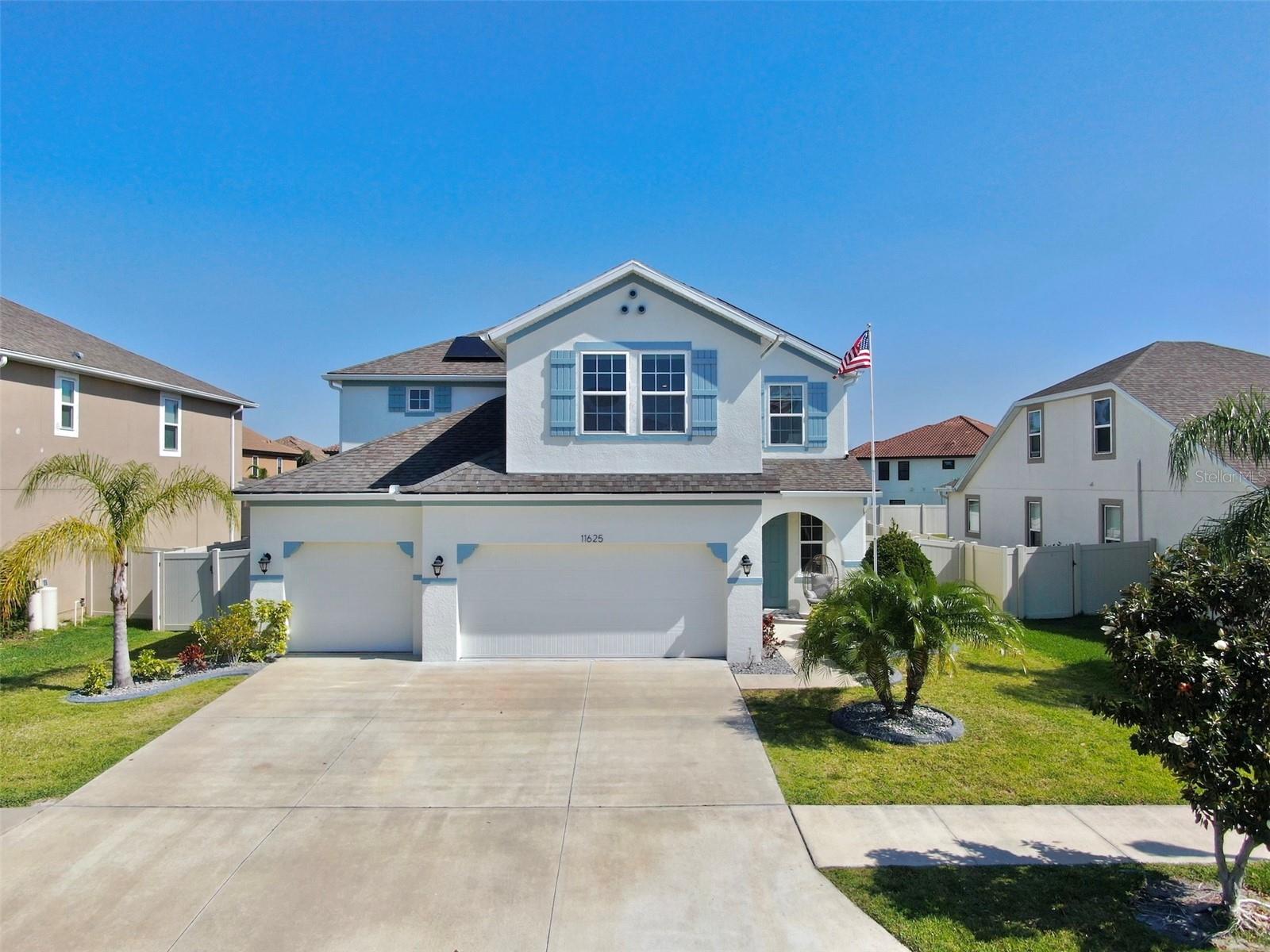Share this property:
Contact Julie Ann Ludovico
Schedule A Showing
Request more information
- Home
- Property Search
- Search results
- 11625 Tetrafin Drive, RIVERVIEW, FL 33579
Property Photos





















































- MLS#: TB8376800 ( Residential )
- Street Address: 11625 Tetrafin Drive
- Viewed: 20
- Price: $567,500
- Price sqft: $140
- Waterfront: No
- Year Built: 2019
- Bldg sqft: 4062
- Bedrooms: 4
- Total Baths: 3
- Full Baths: 3
- Garage / Parking Spaces: 3
- Days On Market: 69
- Additional Information
- Geolocation: 27.7956 / -82.2904
- County: HILLSBOROUGH
- City: RIVERVIEW
- Zipcode: 33579
- Subdivision: Reserve At Pradera Ph 1b
- Elementary School: Warren Hope Dawson
- Middle School: Eisenhower
- High School: Sumner
- Provided by: CENTURY 21 BEGGINS ENTERPRISES

- DMCA Notice
-
DescriptionSHOWCASE WORTHY KITCHEN & LUXURY LAYOUT WON'T LAST! Don't miss this exceptional opportunity in the coveted Reserve at Pradera! This immaculate residence with fresh exterior paint has been meticulously maintained and thoughtfully upgraded throughout and will certainly not remain available long! Step inside to discover an intelligently designed layout bathed in sunlight. The elegant entry showcases premium wood inspired ceramic tile flooring and sophisticated crown molding extending throughout the main level. Entertain with ease in the formal dining space connected to the gourmet kitchen through a convenient butler's pantry. The magazine worthy kitchen stands as a testament to high end design, featuring luxurious quartz and marble surfaces, professional grade stainless appliances including dual wall ovens, exquisite marble backsplash, designer cabinetry, and generous pantry storage. The central island provides the perfect gathering spot overlooking the expansive family room. The magnificent great room incorporates a casual dining area and comfortable living space. Gliding doors open to reveal a screened lanai your private retreat for sunrise coffee or sunset relaxation. Beyond, find a substantial fully fenced yard offering verdant outdoor living space. The main level convenience continues with a well appointed full bathroom and versatile guest bedroom. Ascending to the second floor, discover a fantastic bonus area limited only by your imagination! The primary retreat redefines luxury with a specialized beverage center featuring a wine cooler, walk in closet, and spa inspired ensuite showcasing double vanities, deep soaking tub, and frameless glass shower enclosure. Two additional spacious bedrooms, a bathroom with dual sinks, and a conveniently located upstairs laundry center complete the second level. Additional premium features include a whole home water filtration system and an oversized three car garage. The solar panel system significantly reduces energy costs while demonstrating environmental responsibility. Resort style community amenities include a spectacular swimming pool, playground, fitness trails, basketball courts and more. Enjoy perfect proximity to premium shopping, dining, I 75, US 301, downtown Tampa, MacDill AFB, and Tampa International Airport. This extraordinary home combining modern luxury, energy efficiency, and prime location will move quickly schedule your showing today! IMPORTANT DISCLOSURE: Solar panels are under lease agreement requiring transfer to new owner at closing. Contact your agent for complete details.
All
Similar
Features
Appliances
- Built-In Oven
- Cooktop
- Dishwasher
- Disposal
- Microwave
- Refrigerator
- Water Filtration System
- Water Purifier
- Wine Refrigerator
Home Owners Association Fee
- 185.00
Home Owners Association Fee Includes
- Common Area Taxes
- Pool
Association Name
- Rachel Welborn
Association Phone
- 813-533-2950
Builder Name
- Beazer
Carport Spaces
- 0.00
Close Date
- 0000-00-00
Cooling
- Central Air
Country
- US
Covered Spaces
- 0.00
Exterior Features
- Hurricane Shutters
- Sidewalk
- Sliding Doors
Fencing
- Vinyl
Flooring
- Carpet
- Ceramic Tile
Furnished
- Unfurnished
Garage Spaces
- 3.00
Heating
- Electric
High School
- Sumner High School
Insurance Expense
- 0.00
Interior Features
- Ceiling Fans(s)
- Crown Molding
- Dry Bar
- High Ceilings
- PrimaryBedroom Upstairs
- Walk-In Closet(s)
Legal Description
- RESERVE AT PRADERA PHASE 1B LOT 30 BLOCK 8
Levels
- Two
Living Area
- 3068.00
Lot Features
- Landscaped
- Oversized Lot
- Sidewalk
- Paved
Middle School
- Eisenhower-HB
Area Major
- 33579 - Riverview
Net Operating Income
- 0.00
Occupant Type
- Owner
Open Parking Spaces
- 0.00
Other Expense
- 0.00
Parcel Number
- U-10-31-20-A1S-000008-00030.0
Parking Features
- Driveway
- Garage Door Opener
- On Street
Pets Allowed
- Yes
Property Type
- Residential
Roof
- Shingle
School Elementary
- Warren Hope Dawson Elementary
Sewer
- Public Sewer
Style
- Contemporary
Tax Year
- 2024
Township
- 31
Utilities
- BB/HS Internet Available
- Cable Available
- Electricity Connected
- Public
- Water Connected
Views
- 20
Virtual Tour Url
- https://www.propertypanorama.com/instaview/stellar/TB8376800
Water Source
- Public
Year Built
- 2019
Zoning Code
- PD
Listing Data ©2025 Greater Fort Lauderdale REALTORS®
Listings provided courtesy of The Hernando County Association of Realtors MLS.
Listing Data ©2025 REALTOR® Association of Citrus County
Listing Data ©2025 Royal Palm Coast Realtor® Association
The information provided by this website is for the personal, non-commercial use of consumers and may not be used for any purpose other than to identify prospective properties consumers may be interested in purchasing.Display of MLS data is usually deemed reliable but is NOT guaranteed accurate.
Datafeed Last updated on June 30, 2025 @ 12:00 am
©2006-2025 brokerIDXsites.com - https://brokerIDXsites.com
Sign Up Now for Free!X
Call Direct: Brokerage Office: Mobile: 352.442.9386
Registration Benefits:
- New Listings & Price Reduction Updates sent directly to your email
- Create Your Own Property Search saved for your return visit.
- "Like" Listings and Create a Favorites List
* NOTICE: By creating your free profile, you authorize us to send you periodic emails about new listings that match your saved searches and related real estate information.If you provide your telephone number, you are giving us permission to call you in response to this request, even if this phone number is in the State and/or National Do Not Call Registry.
Already have an account? Login to your account.
