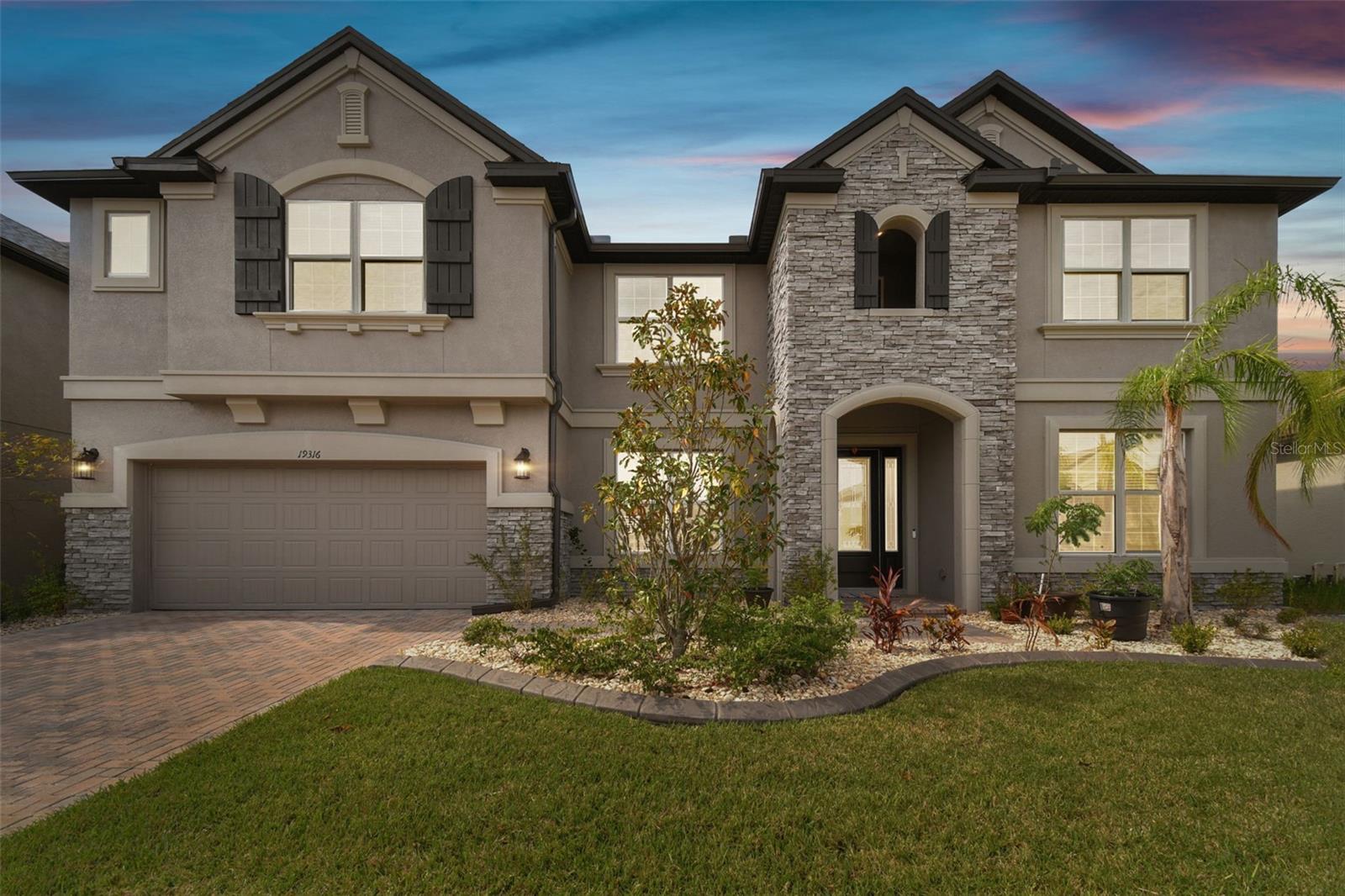Share this property:
Contact Julie Ann Ludovico
Schedule A Showing
Request more information
- Home
- Property Search
- Search results
- 19316 Eagle Creek Lane, TAMPA, FL 33647
Property Photos
























































































- MLS#: TB8376907 ( Residential )
- Street Address: 19316 Eagle Creek Lane
- Viewed: 142
- Price: $990,000
- Price sqft: $156
- Waterfront: No
- Year Built: 2022
- Bldg sqft: 6331
- Bedrooms: 7
- Total Baths: 5
- Full Baths: 5
- Garage / Parking Spaces: 3
- Days On Market: 57
- Additional Information
- Geolocation: 28.1675 / -82.2954
- County: HILLSBOROUGH
- City: TAMPA
- Zipcode: 33647
- Subdivision: Kbar Ranch Prcl D
- Provided by: STAR BAY REALTY CORP.
- Contact: Samuel Kasimalla
- 813-533-6467

- DMCA Notice
-
DescriptionLocated in the highly sought after 65' lot village of Eagle Creek, this Grandsail III by MI Homes boasts 5,400 sq. ft. of luxury living. The home features 7 bedrooms, 5 bathrooms, 2 office rooms, and 3 living spaces ideal for large families or those who love to entertain. Highlights include: Custom paint throughout the house 3 stunning chandeliers and custom lighting Special order couch and tile floors Fully furnished, including washer and dryer Spacious wet bar on the second floor Upgraded bathrooms with premium finishes Walk in closets for every bedroom Private fenced backyard, beautifully landscaped with solar power installation This home comes move in ready, offering an abundance of style, space, and premium features!
All
Similar
Features
Appliances
- Cooktop
- Dishwasher
- Disposal
- Dryer
- Electric Water Heater
- Exhaust Fan
- Microwave
- Range
- Range Hood
- Refrigerator
- Washer
Home Owners Association Fee
- 325.00
Association Name
- Mike
Carport Spaces
- 0.00
Close Date
- 0000-00-00
Cooling
- Central Air
Country
- US
Covered Spaces
- 0.00
Exterior Features
- Lighting
- Rain Gutters
- Sliding Doors
Flooring
- Laminate
Garage Spaces
- 3.00
Heating
- Central
- Electric
Insurance Expense
- 0.00
Interior Features
- Cathedral Ceiling(s)
- Ceiling Fans(s)
- Kitchen/Family Room Combo
- Primary Bedroom Main Floor
- PrimaryBedroom Upstairs
- Walk-In Closet(s)
- Wet Bar
Legal Description
- K-BAR RANCH PARCEL D LOT 5
Levels
- Two
Living Area
- 5431.00
Area Major
- 33647 - Tampa / Tampa Palms
Net Operating Income
- 0.00
Occupant Type
- Owner
Open Parking Spaces
- 0.00
Other Expense
- 0.00
Parcel Number
- A-03-27-20-C5X-000000-00005.0
Pets Allowed
- No
Property Type
- Residential
Roof
- Shingle
Sewer
- Public Sewer
Tax Year
- 2023
Township
- 27
Utilities
- Electricity Connected
Views
- 142
Virtual Tour Url
- https://www.propertypanorama.com/instaview/stellar/TB8376907
Water Source
- Public
Year Built
- 2022
Zoning Code
- PD-A
Listing Data ©2025 Greater Fort Lauderdale REALTORS®
Listings provided courtesy of The Hernando County Association of Realtors MLS.
Listing Data ©2025 REALTOR® Association of Citrus County
Listing Data ©2025 Royal Palm Coast Realtor® Association
The information provided by this website is for the personal, non-commercial use of consumers and may not be used for any purpose other than to identify prospective properties consumers may be interested in purchasing.Display of MLS data is usually deemed reliable but is NOT guaranteed accurate.
Datafeed Last updated on June 19, 2025 @ 12:00 am
©2006-2025 brokerIDXsites.com - https://brokerIDXsites.com
Sign Up Now for Free!X
Call Direct: Brokerage Office: Mobile: 352.442.9386
Registration Benefits:
- New Listings & Price Reduction Updates sent directly to your email
- Create Your Own Property Search saved for your return visit.
- "Like" Listings and Create a Favorites List
* NOTICE: By creating your free profile, you authorize us to send you periodic emails about new listings that match your saved searches and related real estate information.If you provide your telephone number, you are giving us permission to call you in response to this request, even if this phone number is in the State and/or National Do Not Call Registry.
Already have an account? Login to your account.
