Share this property:
Contact Julie Ann Ludovico
Schedule A Showing
Request more information
- Home
- Property Search
- Search results
- 1004 Hollyberry Court, BRANDON, FL 33511
Property Photos
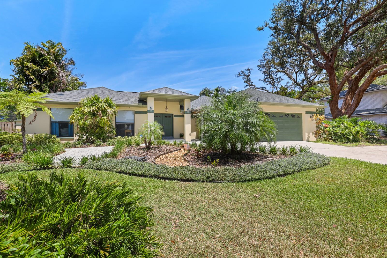

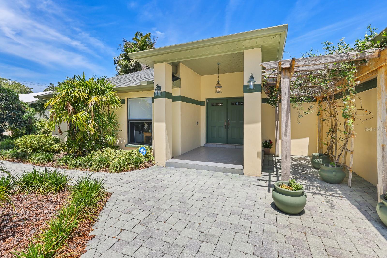
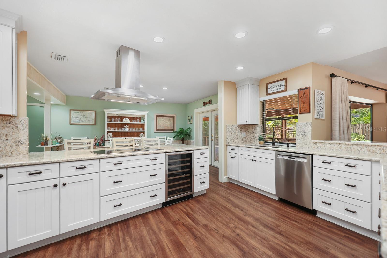
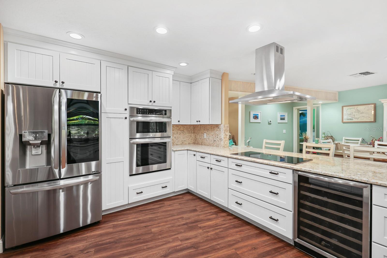
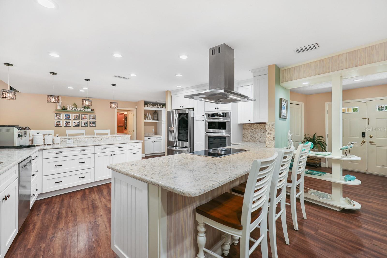
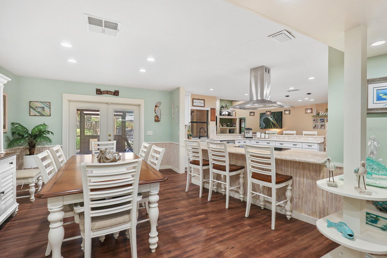
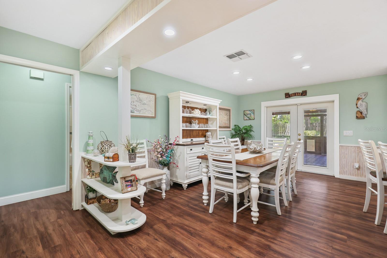
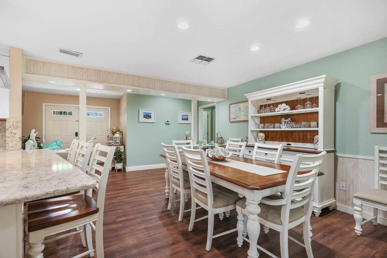
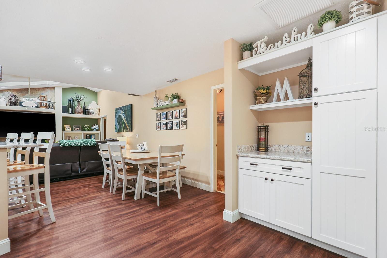
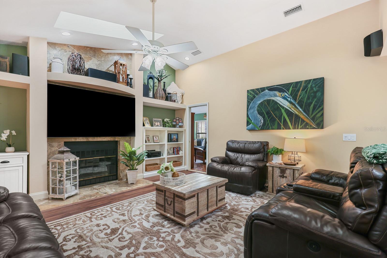
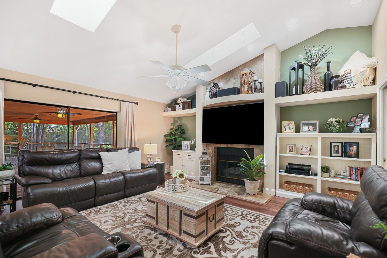
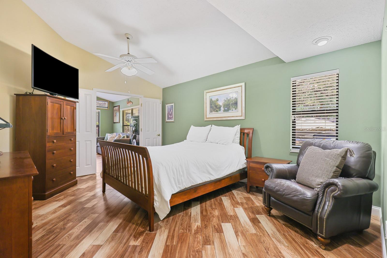
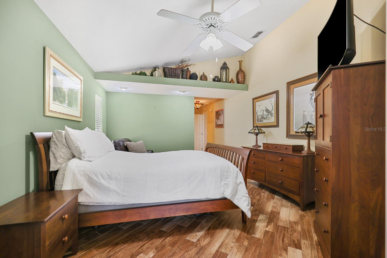
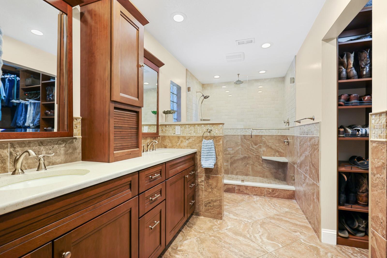
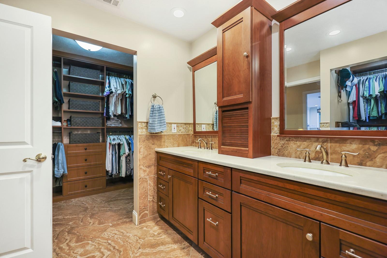
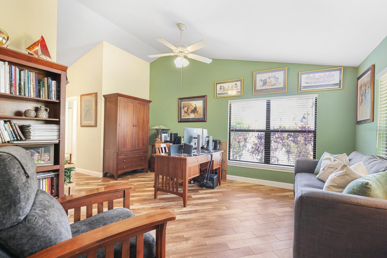
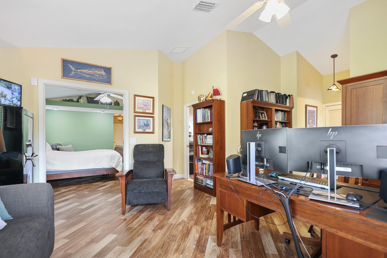
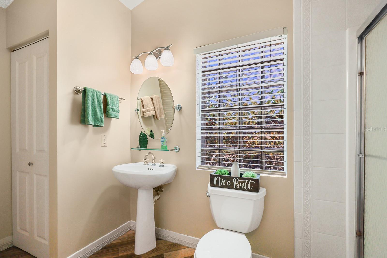
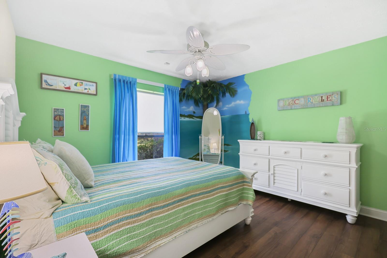
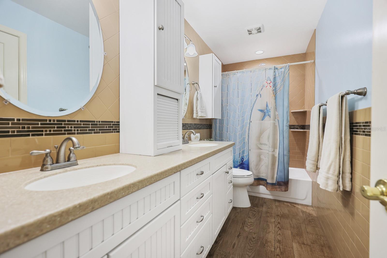
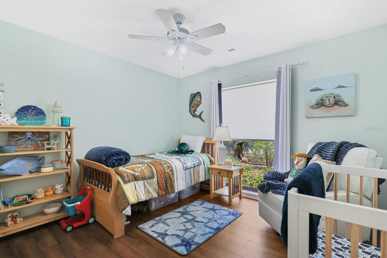
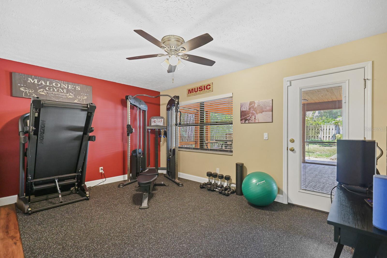
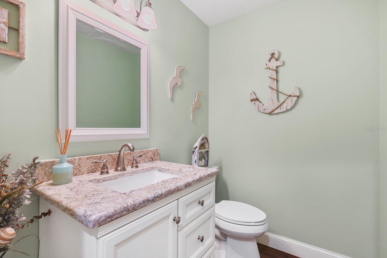
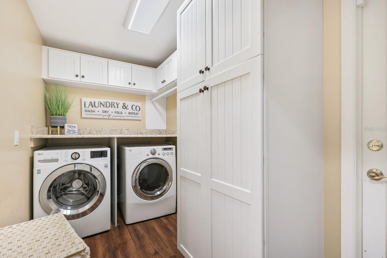

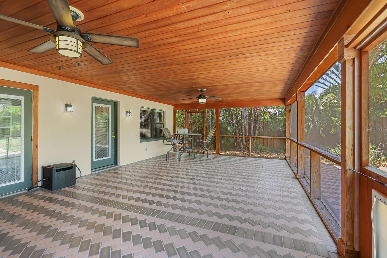
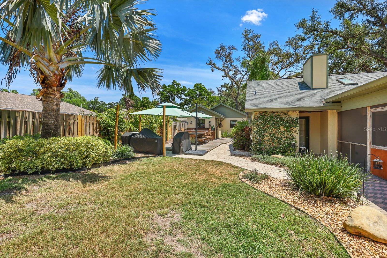
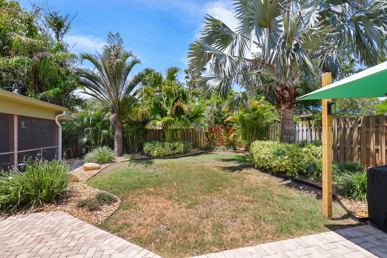
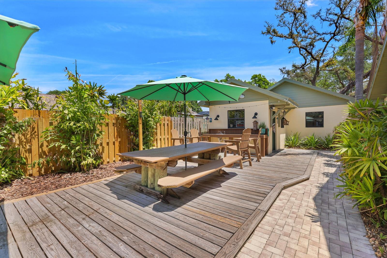
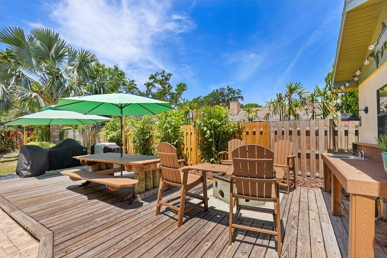
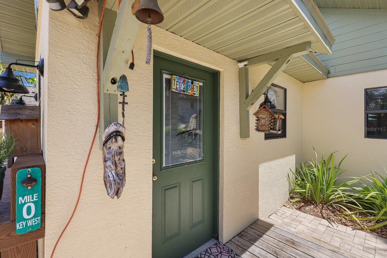
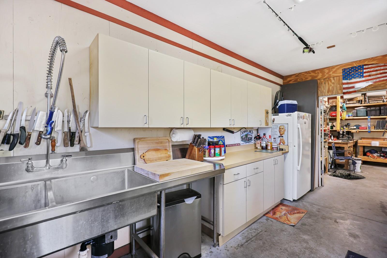
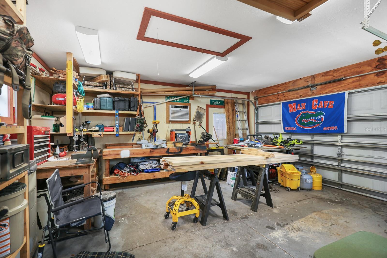
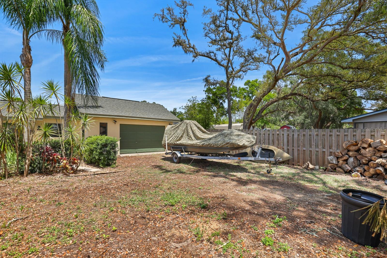

















- MLS#: TB8377174 ( Residential )
- Street Address: 1004 Hollyberry Court
- Viewed: 70
- Price: $599,000
- Price sqft: $154
- Waterfront: No
- Year Built: 1988
- Bldg sqft: 3882
- Bedrooms: 4
- Total Baths: 4
- Full Baths: 3
- 1/2 Baths: 1
- Days On Market: 99
- Additional Information
- Geolocation: 27.9053 / -82.2686
- County: HILLSBOROUGH
- City: BRANDON
- Zipcode: 33511
- Subdivision: Burlington Woods
- Elementary School: Brooker
- Middle School: Burns
- High School: Bloomingdale
- Provided by: EATON REALTY

- DMCA Notice
-
DescriptionThis spacious 4 bedroom, 3.5 bath home offers 2,644 sq ft of thoughtfully designed living space with a desirable split floor plan, ideal for privacy and comfort. The separate formal dining room features charming coastal inspired wainscoting and direct access to the lanaiperfect for effortless indoor outdoor entertaining. The fully updated kitchen boasts neutral granite countertops, a cooktop with a sleek hood, built in oven and microwave, overlooks the dining area and offers a convenient pass thru window to the lanai. Adjacent to the kitchen, a casual dining nook offers a cozy space for everyday meals. The oversized (33x17) screened in, paved lanai is a true showstopperideal for gatherings or relaxing outdoors. Inside, the large family room is filled with natural light from skylights and showcases a decorative fireplace, custom built in shelving, and direct lanai access. The primary suite includes a sizable en suite bath with dual walk in closets, granite countertops, a walk in shower, and a tall center cabinet separating two vanities. Attached is a private office or flex space with its own full bath, accessible from the outdoor areaideal for guests to use. Three secondary bedrooms are located on the opposite side of the home, providing privacy for family or visitors. Additional highlights include a guest bath, a spacious laundry room with custom cabinets, Step outside to your own fully fenced private oasis perfect for large gathering or secluded relaxation. Enjoy lush, tropical landscaping maintained to perfection, multiple entertaining areas including a large deck with space with a fire pit, built in counter with sink, and generous seating options. An additional enclosed structure with AC and water is perfect for a workshop, studio, guest suite, or bonus entertaining area. A side yard can be used to store additional vehicles, equipment, or boat. A large attached two car garage can easily accommodate a full size truck. This home offers both functional living and an entertainers dream setupschedule your private showing today!
All
Similar
Features
Appliances
- Built-In Oven
- Cooktop
- Dishwasher
- Dryer
- Electric Water Heater
- Microwave
- Range Hood
- Refrigerator
- Washer
- Wine Refrigerator
Home Owners Association Fee
- 0.00
Carport Spaces
- 0.00
Close Date
- 0000-00-00
Cooling
- Central Air
Country
- US
Covered Spaces
- 0.00
Exterior Features
- Lighting
- Private Mailbox
- Rain Gutters
Fencing
- Wood
Flooring
- Ceramic Tile
- Vinyl
Garage Spaces
- 2.00
Green Energy Efficient
- Appliances
Heating
- Central
- Electric
High School
- Bloomingdale-HB
Insurance Expense
- 0.00
Interior Features
- Built-in Features
- Ceiling Fans(s)
- Chair Rail
- Eat-in Kitchen
- Open Floorplan
- Primary Bedroom Main Floor
- Solid Surface Counters
- Solid Wood Cabinets
- Split Bedroom
- Stone Counters
- Thermostat
- Walk-In Closet(s)
Legal Description
- BURLINGTON WOODS LOT 2
Levels
- One
Living Area
- 2644.00
Middle School
- Burns-HB
Area Major
- 33511 - Brandon
Net Operating Income
- 0.00
Occupant Type
- Owner
Open Parking Spaces
- 0.00
Other Expense
- 0.00
Other Structures
- Other
- Storage
- Workshop
Parcel Number
- U-01-30-20-2LI-000000-00002.0
Parking Features
- Driveway
- Garage Door Opener
Pets Allowed
- Yes
Property Type
- Residential
Roof
- Shingle
School Elementary
- Brooker-HB
Sewer
- Septic Tank
Style
- Contemporary
Tax Year
- 2024
Township
- 30
Utilities
- BB/HS Internet Available
- Cable Available
- Electricity Connected
- Sewer Connected
- Water Connected
Views
- 70
Virtual Tour Url
- https://my.matterport.com/show/?m=2jaomfDqi74&mls=1
Water Source
- Public
Year Built
- 1988
Zoning Code
- RSC-4
Listing Data ©2025 Greater Fort Lauderdale REALTORS®
Listings provided courtesy of The Hernando County Association of Realtors MLS.
Listing Data ©2025 REALTOR® Association of Citrus County
Listing Data ©2025 Royal Palm Coast Realtor® Association
The information provided by this website is for the personal, non-commercial use of consumers and may not be used for any purpose other than to identify prospective properties consumers may be interested in purchasing.Display of MLS data is usually deemed reliable but is NOT guaranteed accurate.
Datafeed Last updated on August 2, 2025 @ 12:00 am
©2006-2025 brokerIDXsites.com - https://brokerIDXsites.com
Sign Up Now for Free!X
Call Direct: Brokerage Office: Mobile: 352.442.9386
Registration Benefits:
- New Listings & Price Reduction Updates sent directly to your email
- Create Your Own Property Search saved for your return visit.
- "Like" Listings and Create a Favorites List
* NOTICE: By creating your free profile, you authorize us to send you periodic emails about new listings that match your saved searches and related real estate information.If you provide your telephone number, you are giving us permission to call you in response to this request, even if this phone number is in the State and/or National Do Not Call Registry.
Already have an account? Login to your account.
