Share this property:
Contact Julie Ann Ludovico
Schedule A Showing
Request more information
- Home
- Property Search
- Search results
- 1170 Gulf Blvd 402, CLEARWATER, FL 33767
Property Photos
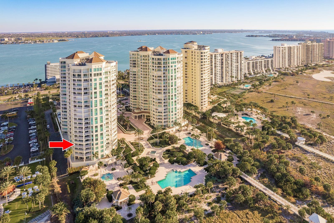

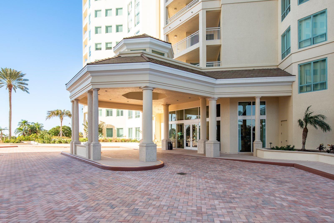
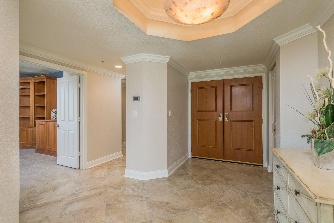
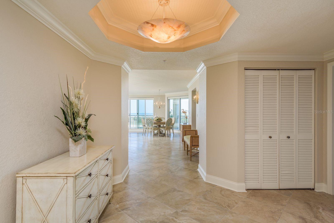
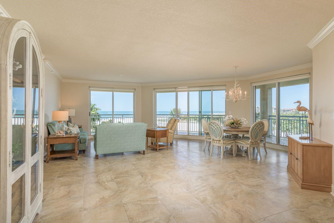
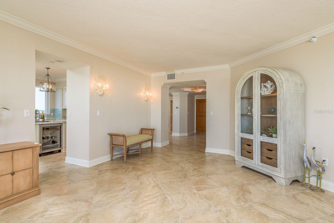
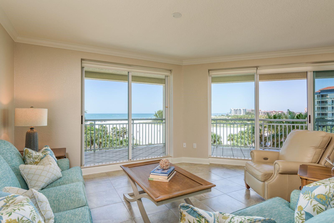
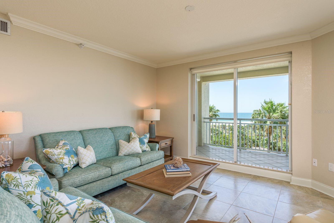
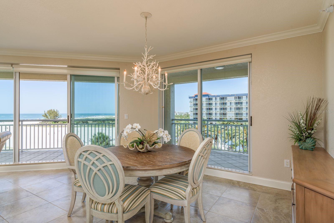
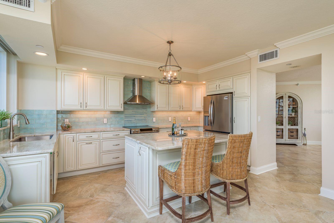
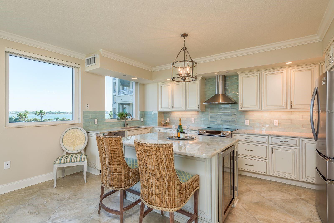
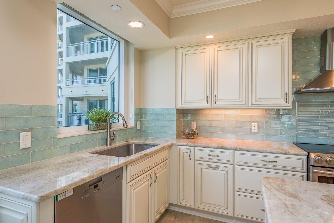
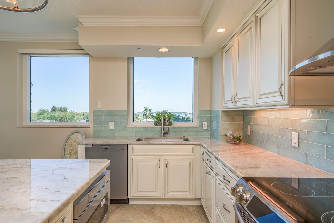
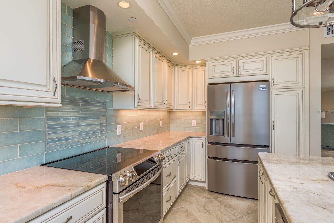
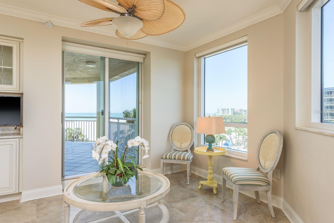
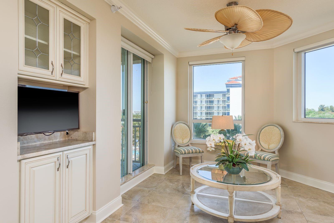
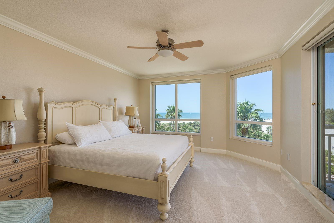
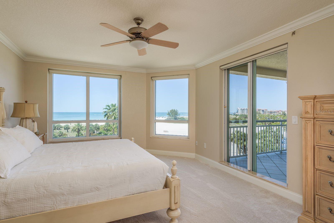
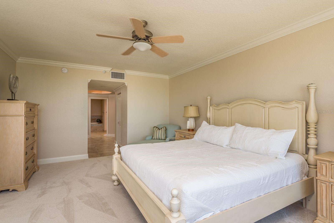
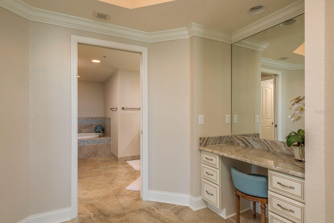
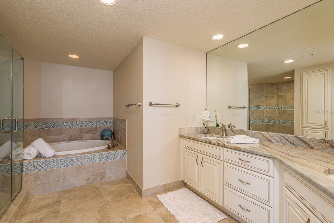
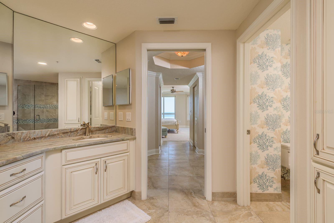
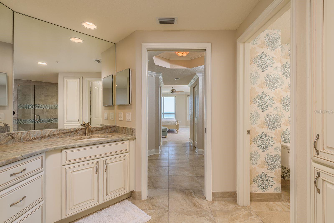
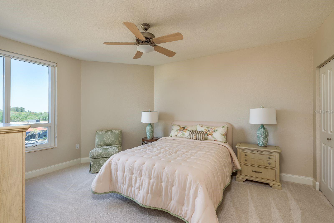
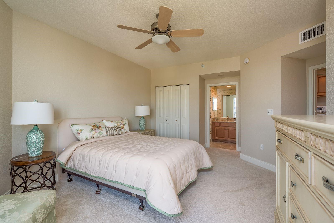
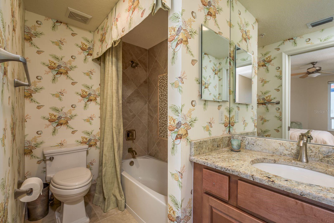
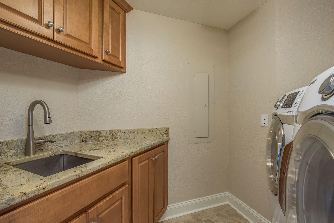
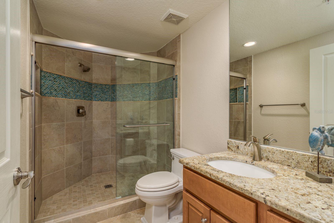
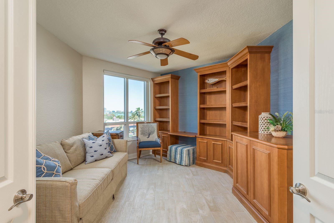
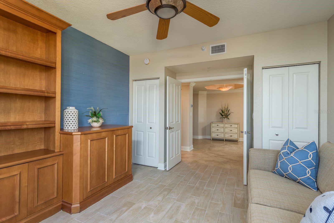
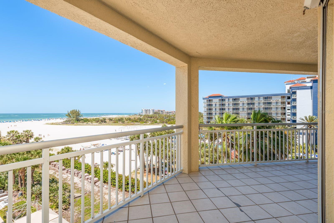
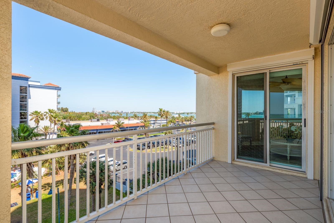
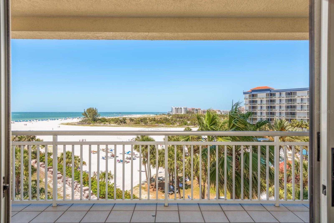
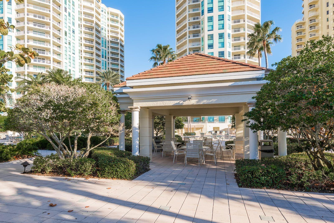
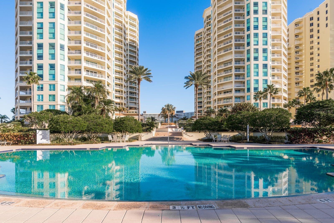
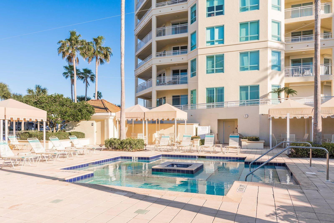
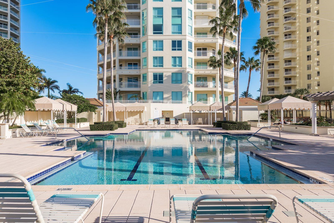
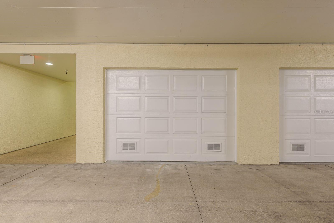
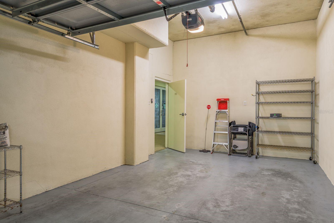
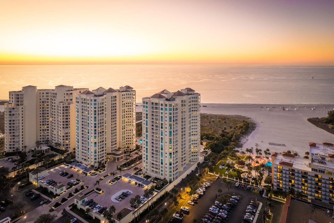
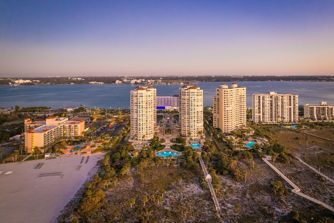
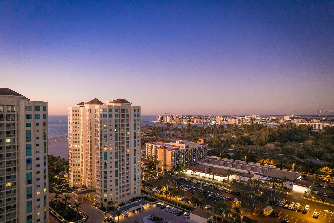
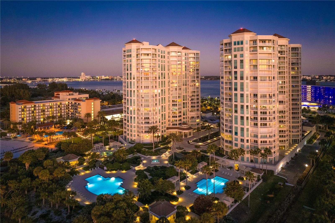
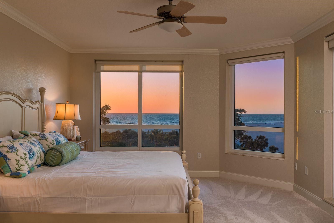
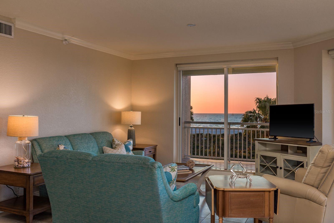
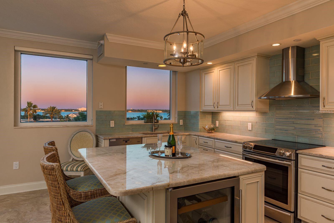
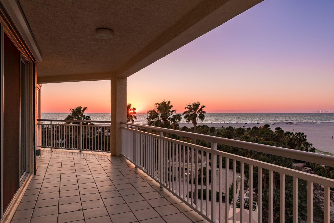
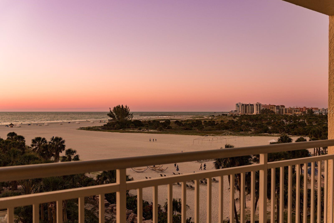
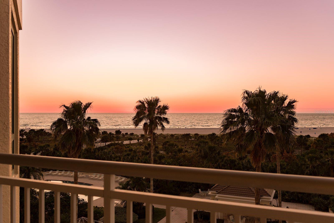
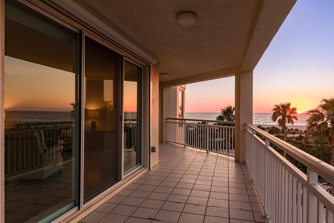
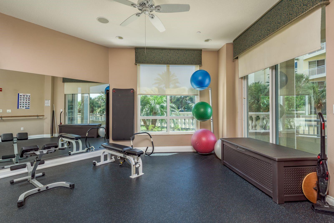
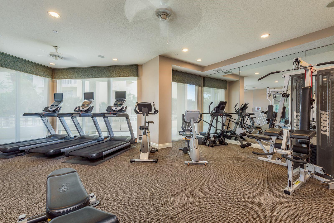
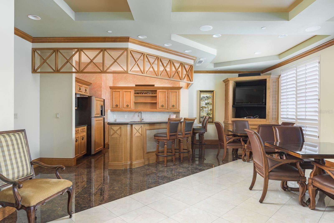
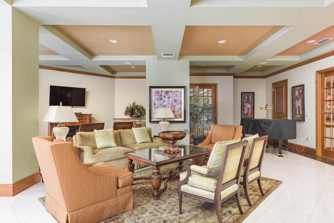
- MLS#: TB8377245 ( Residential )
- Street Address: 1170 Gulf Blvd 402
- Viewed: 81
- Price: $2,100,000
- Price sqft: $833
- Waterfront: Yes
- Waterfront Type: Gulf/Ocean,Gulf/Ocean to Bay
- Year Built: 1998
- Bldg sqft: 2521
- Bedrooms: 3
- Total Baths: 3
- Full Baths: 3
- Days On Market: 94
- Additional Information
- Geolocation: 27.9551 / -82.8298
- County: PINELLAS
- City: CLEARWATER
- Zipcode: 33767
- Subdivision: Grande On Sand Key Condo Phase
- Building: Grande On Sand Key Condo Phase Ii
- Elementary School: Mildred Helms
- Middle School: Largo
- High School: Largo
- Provided by: EXP REALTY LLC

- DMCA Notice
-
DescriptionLive the Beachfront Dream at The Grande on Clearwater Beach! Have you been dreaming of beachfront living? Your wish has come true! This stunning, fully furnished 3 bedroom, 3 bathroom Gulf front condo is ready to impress. With show stopping renovations, this residence combines modern luxury with coastal charm. Step inside to find custom cabinetry, fresh paint, and new flooring throughout. The chefs kitchen is a true masterpiece featuring: Sub Zero wine cooler Quartz countertops Frigidaire refrigerator Miele dishwasher Samsung stove with double ovens Sharp built in microwave Soft close pantry with pull out drawers Lazy Susan Generously sized island with ample storage The spacious primary suite includes two custom walk in closets and a built in vanity. The primary bath is a luxurious retreat with dual vanities, a large shower with dual shower heads, a separate water closet, and a built in linen cabinet. The second bedroom offers an en suite bath, while the third bedroom features custom built in cabinetry and dual closets with built ins. Additional highlights include: Hurricane shutters (2018) Water heater & HVAC (2019) Dedicated parking space plus deeded garage Expansive balcony with panoramic Gulf views and breathtaking sunsets The Grande offers the finest in resort style living on Clearwater Beach. Spanning 14 gated acres, this luxury community features: 24 hour security and concierge 2 oversized pools + HUGE Jacuzzi 2 fitness centers & 2 clubhouses Private beach access Outdoor grills & entertainment areas Tennis courts & dog walk areas Lush tropical landscaping Located steps from restaurants, shops, and the Clearwater Beach trolley, The Grande also offers discounted memberships to the nearby Clearwater Sailing Centerenjoy sailboats and watercraft just across the street! Plus, youre only a short drive to St. Pete and Tampa International Airports. Dont miss this rare opportunity to own a piece of paradise. Schedule your private tour today!
All
Similar
Features
Waterfront Description
- Gulf/Ocean
- Gulf/Ocean to Bay
Accessibility Features
- Accessible Approach with Ramp
- Accessible Bedroom
- Accessible Closets
- Accessible Common Area
- Accessible Elevator Installed
- Accessible Full Bath
- Accessible Hallway(s)
Appliances
- Built-In Oven
- Cooktop
- Dishwasher
- Disposal
- Dryer
- Electric Water Heater
- Freezer
- Ice Maker
- Microwave
- Refrigerator
- Touchless Faucet
- Washer
- Wine Refrigerator
Home Owners Association Fee
- 2465.60
Home Owners Association Fee Includes
- Guard - 24 Hour
- Pool
- Maintenance Structure
- Maintenance Grounds
- Maintenance
- Management
- Recreational Facilities
- Security
Association Name
- Stephanie Philips
Association Phone
- 727-596-7970
Carport Spaces
- 0.00
Close Date
- 0000-00-00
Cooling
- Central Air
Country
- US
Covered Spaces
- 0.00
Exterior Features
- Balcony
- Outdoor Grill
- Outdoor Kitchen
- Outdoor Shower
- Rain Gutters
- Sidewalk
- Sliding Doors
- Tennis Court(s)
Fencing
- Fenced
Flooring
- Carpet
- Ceramic Tile
Furnished
- Furnished
Garage Spaces
- 1.00
Heating
- Electric
High School
- Largo High-PN
Insurance Expense
- 0.00
Interior Features
- Built-in Features
- Ceiling Fans(s)
- Eat-in Kitchen
- Elevator
- High Ceilings
- Living Room/Dining Room Combo
- Open Floorplan
- Primary Bedroom Main Floor
- Solid Surface Counters
- Solid Wood Cabinets
- Split Bedroom
- Thermostat
- Walk-In Closet(s)
- Window Treatments
Legal Description
- GRANDE ON SAND KEY CONDO PHASE II UNIT 402 TOGETHER WITH USE OF GARAGE 21 ( Phase 1)
Levels
- Three Or More
Living Area
- 2521.00
Lot Features
- City Limits
- Near Marina
- Near Public Transit
- Sidewalk
- Paved
Middle School
- Largo Middle-PN
Area Major
- 33767 - Clearwater/Clearwater Beach
Net Operating Income
- 0.00
Occupant Type
- Vacant
Open Parking Spaces
- 0.00
Other Expense
- 0.00
Other Structures
- Gazebo
- Kennel/Dog Run
- Outdoor Kitchen
- Storage
- Tennis Court(s)
Parcel Number
- 17-29-15-32877-002-0402
Parking Features
- Common
- Covered
- Ground Level
- Guest
- Reserved
- Basement
Pets Allowed
- Breed Restrictions
- Cats OK
- Dogs OK
- Number Limit
- Size Limit
Pool Features
- Heated
- In Ground
- Lap
- Lighting
- Outside Bath Access
Possession
- Close Of Escrow
Property Condition
- Completed
Property Type
- Residential
Roof
- Built-Up
School Elementary
- Mildred Helms Elementary-PN
Sewer
- Public Sewer
Style
- Traditional
Tax Year
- 2024
Township
- 29
Unit Number
- 402
Utilities
- BB/HS Internet Available
- Cable Available
- Electricity Available
- Electricity Connected
- Fire Hydrant
- Public
View
- Pool
- Water
Views
- 81
Virtual Tour Url
- https://vimeo.com/1081378905/67ca7f8350?ts=0&share=copy
Water Source
- Public
Year Built
- 1998
Listing Data ©2025 Greater Fort Lauderdale REALTORS®
Listings provided courtesy of The Hernando County Association of Realtors MLS.
Listing Data ©2025 REALTOR® Association of Citrus County
Listing Data ©2025 Royal Palm Coast Realtor® Association
The information provided by this website is for the personal, non-commercial use of consumers and may not be used for any purpose other than to identify prospective properties consumers may be interested in purchasing.Display of MLS data is usually deemed reliable but is NOT guaranteed accurate.
Datafeed Last updated on July 26, 2025 @ 12:00 am
©2006-2025 brokerIDXsites.com - https://brokerIDXsites.com
Sign Up Now for Free!X
Call Direct: Brokerage Office: Mobile: 352.442.9386
Registration Benefits:
- New Listings & Price Reduction Updates sent directly to your email
- Create Your Own Property Search saved for your return visit.
- "Like" Listings and Create a Favorites List
* NOTICE: By creating your free profile, you authorize us to send you periodic emails about new listings that match your saved searches and related real estate information.If you provide your telephone number, you are giving us permission to call you in response to this request, even if this phone number is in the State and/or National Do Not Call Registry.
Already have an account? Login to your account.
