Share this property:
Contact Julie Ann Ludovico
Schedule A Showing
Request more information
- Home
- Property Search
- Search results
- 3168 Masters Drive, CLEARWATER, FL 33761
Property Photos
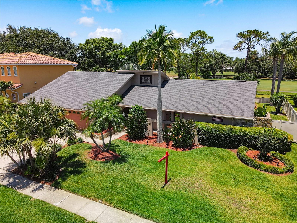

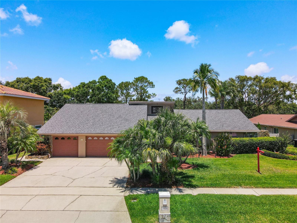
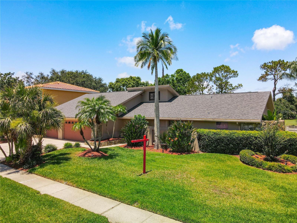
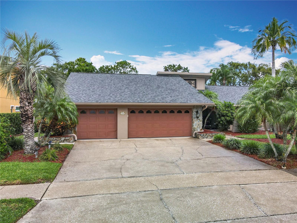
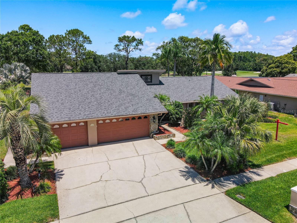
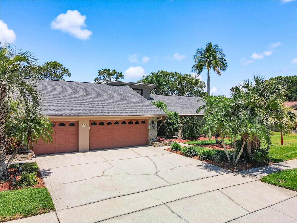
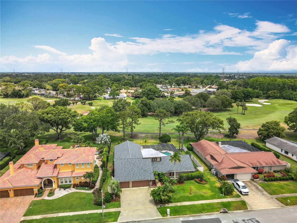
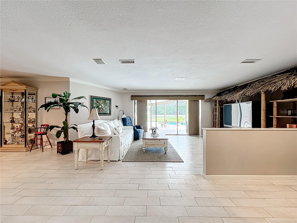
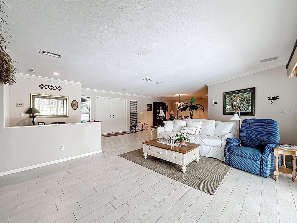
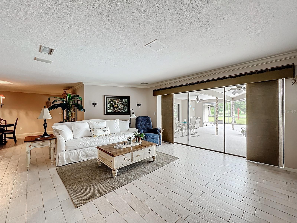
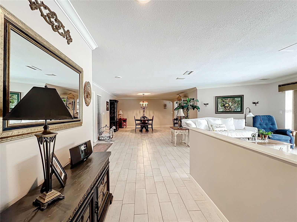

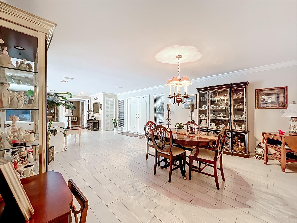
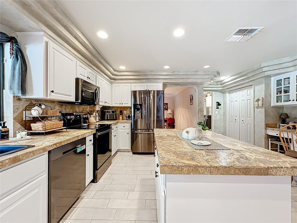

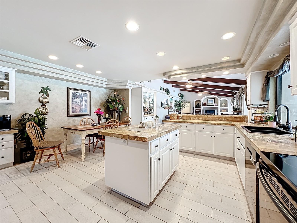
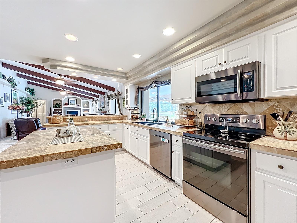
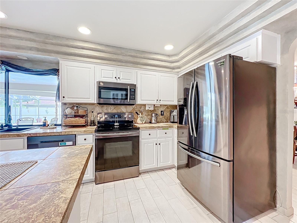
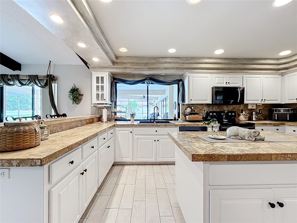
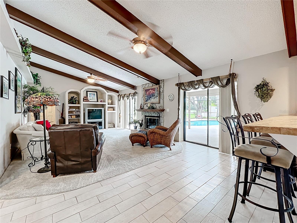
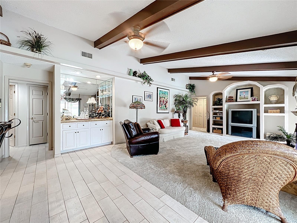
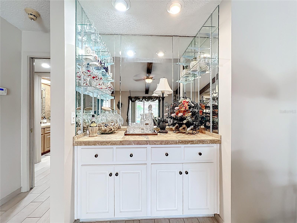
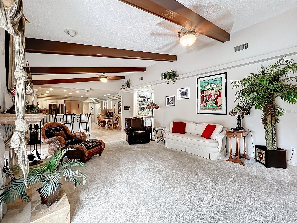
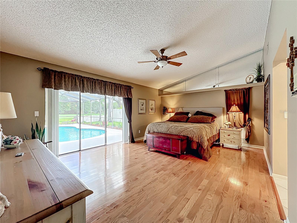
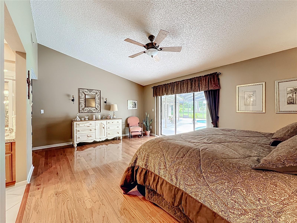

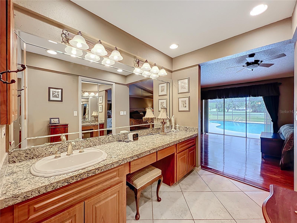
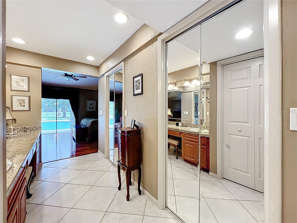
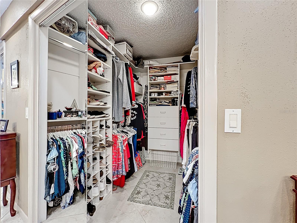
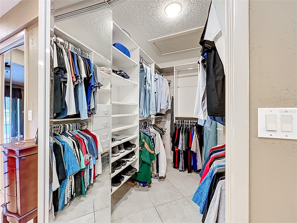
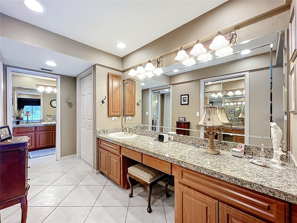
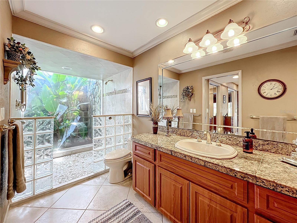
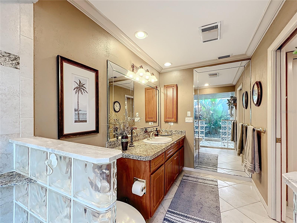
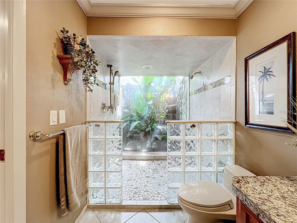
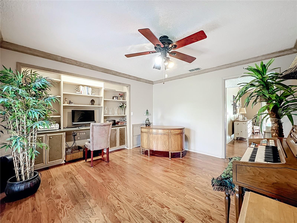

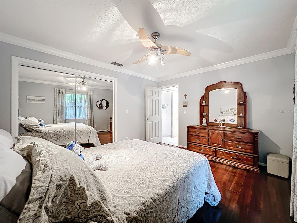
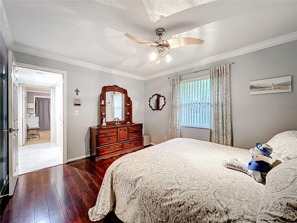
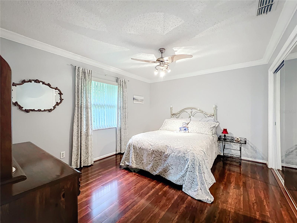
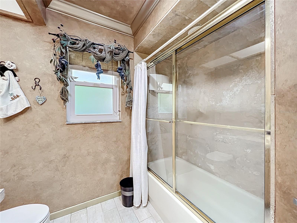

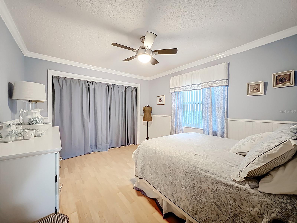
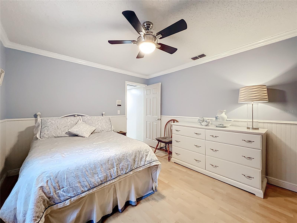
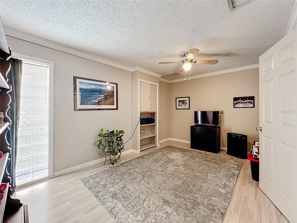
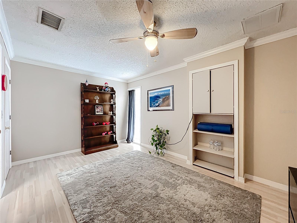
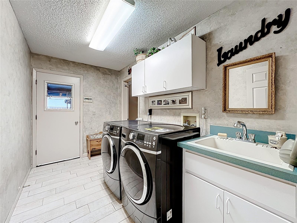

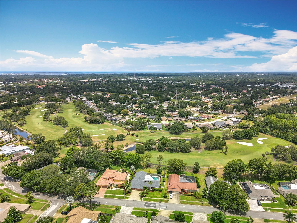
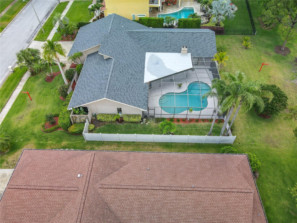
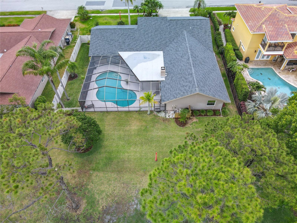
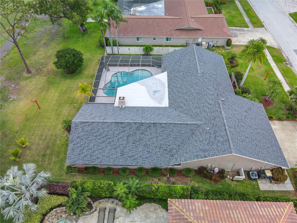
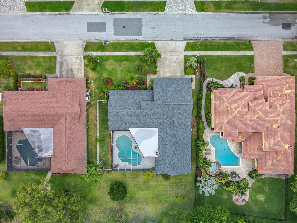
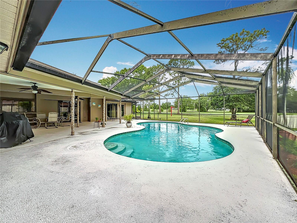
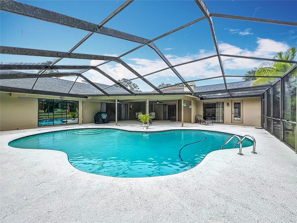
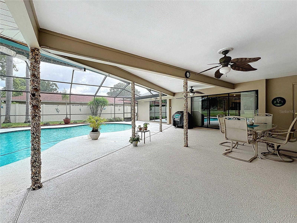
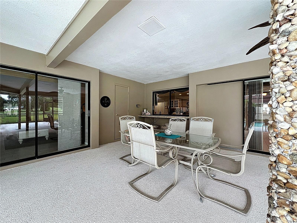
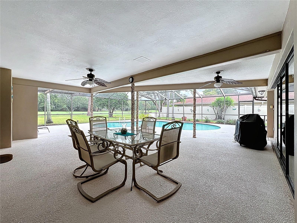
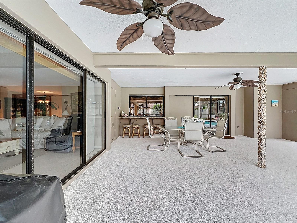
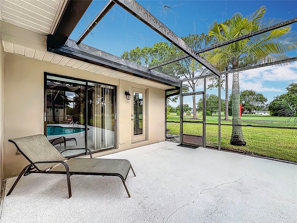
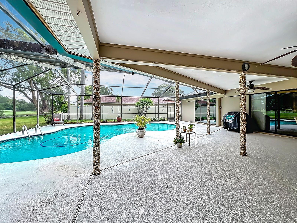
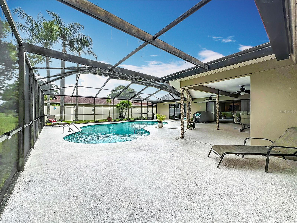
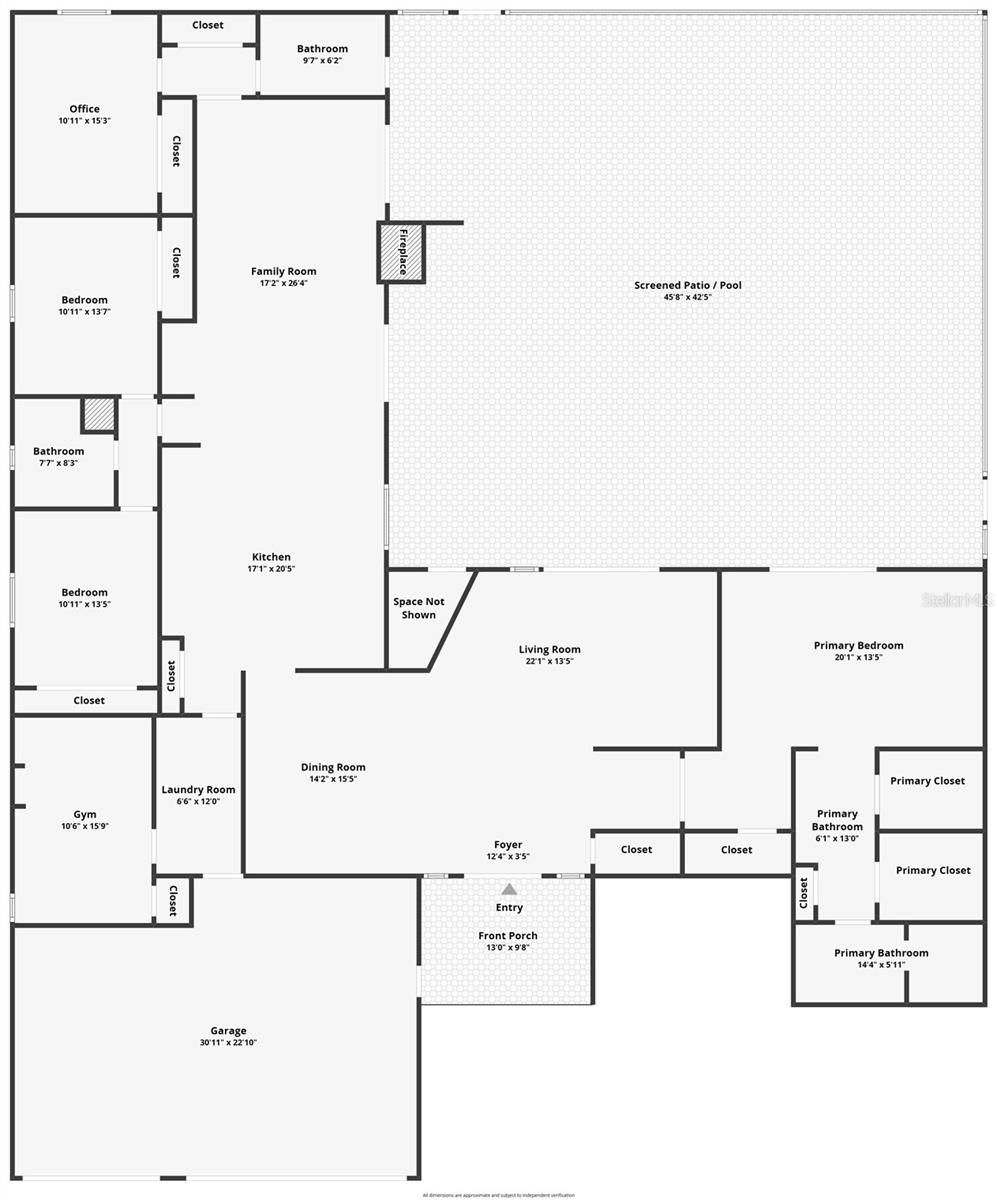
- MLS#: TB8377341 ( Residential )
- Street Address: 3168 Masters Drive
- Viewed: 180
- Price: $1,249,000
- Price sqft: $263
- Waterfront: No
- Year Built: 1982
- Bldg sqft: 4751
- Bedrooms: 5
- Total Baths: 3
- Full Baths: 3
- Days On Market: 88
- Additional Information
- Geolocation: 28.0374 / -82.7213
- County: PINELLAS
- City: CLEARWATER
- Zipcode: 33761
- Subdivision: Countryside Tr 56
- Elementary School: Curlew Creek
- Middle School: Safety Harbor
- High School: Countryside

- DMCA Notice
-
DescriptionAttention!!!! Amazing "countryside country club" area 5 bedroom plus den/office, 3 bathroom, 3 car garage, pool home with new roof installed in 2024! Spectacular golf course views! Non evacuation! No flood zone! One of the highest elevations in pinellas county!! Boasting over 3,400 square feet of living space and 4,751 square feet under roof, this block construction home has something for everyone. 3 way split bedroom floorplan, huge master suite with vaulted ceilings, his and hers walk in closets, massive double vanity, and beautiful glass block step in shower. Additional features include..... Oversized living room and dining areas, large kitchen area with breakfast bar and center island for the chef in the family. The kitchen overlooks a very cozy family room with vaulted ceilings, wood beams, bar area and wood burning firplace. Step outside to the screen enclosed in ground pool area and fall in love with the amazing golf course and conservation views. The oversized covered lanai area offers additional space for outdoor dining and entertaining. The well manicured oversized lot has a side fenced in dog run area for the furry family members!! Only a short golf cart ride to countryside country club which features 27 holes of gary player designed golf with practice facilities, 14 lighted tennis courts, state of the art fitness facilities with outdoor pools, and beautiful dining and banquet facilities! Close to restaurants, shops, hospitals and community centers. A short commute to tampa international airport, dunedin causeway and honeymoon island, st. Pete/clearwater international airport and less than 30 minutes to the famous pinellas county beaches! Call today!!! The countryside area is selling fast! It's the highest area / elevation in pinellas county. Do not miss this opportunity!!
All
Similar
Features
Appliances
- Dishwasher
- Disposal
- Dryer
- Electric Water Heater
- Microwave
- Range
- Refrigerator
- Washer
Home Owners Association Fee
- 0.00
Carport Spaces
- 0.00
Close Date
- 0000-00-00
Cooling
- Central Air
Country
- US
Covered Spaces
- 0.00
Exterior Features
- Private Mailbox
- Rain Gutters
- Sidewalk
- Sliding Doors
Fencing
- Vinyl
Flooring
- Carpet
- Tile
- Wood
Garage Spaces
- 3.00
Heating
- Central
- Electric
High School
- Countryside High-PN
Insurance Expense
- 0.00
Interior Features
- Ceiling Fans(s)
- Kitchen/Family Room Combo
- Living Room/Dining Room Combo
- Stone Counters
- Vaulted Ceiling(s)
- Walk-In Closet(s)
Legal Description
- COUNTRYSIDE TRACT 56 UNIT 2 LOT 63
Levels
- One
Living Area
- 3446.00
Lot Features
- On Golf Course
- Oversized Lot
- Sidewalk
- Paved
Middle School
- Safety Harbor Middle-PN
Area Major
- 33761 - Clearwater
Net Operating Income
- 0.00
Occupant Type
- Owner
Open Parking Spaces
- 0.00
Other Expense
- 0.00
Parcel Number
- 20-28-16-18645-000-0630
Parking Features
- Driveway
- Garage Door Opener
- Golf Cart Parking
- Oversized
Pool Features
- Gunite
- In Ground
- Screen Enclosure
Possession
- Close Of Escrow
Property Type
- Residential
Roof
- Shingle
School Elementary
- Curlew Creek Elementary-PN
Sewer
- Public Sewer
Tax Year
- 2024
Township
- 28
Utilities
- Cable Available
- Electricity Connected
- Sewer Connected
View
- Golf Course
- Trees/Woods
Views
- 180
Virtual Tour Url
- https://nodalview.com/s/32HbTIc_L82OxbIZbbAZya
Water Source
- Public
Year Built
- 1982
Listing Data ©2025 Greater Fort Lauderdale REALTORS®
Listings provided courtesy of The Hernando County Association of Realtors MLS.
Listing Data ©2025 REALTOR® Association of Citrus County
Listing Data ©2025 Royal Palm Coast Realtor® Association
The information provided by this website is for the personal, non-commercial use of consumers and may not be used for any purpose other than to identify prospective properties consumers may be interested in purchasing.Display of MLS data is usually deemed reliable but is NOT guaranteed accurate.
Datafeed Last updated on August 11, 2025 @ 12:00 am
©2006-2025 brokerIDXsites.com - https://brokerIDXsites.com
Sign Up Now for Free!X
Call Direct: Brokerage Office: Mobile: 352.442.9386
Registration Benefits:
- New Listings & Price Reduction Updates sent directly to your email
- Create Your Own Property Search saved for your return visit.
- "Like" Listings and Create a Favorites List
* NOTICE: By creating your free profile, you authorize us to send you periodic emails about new listings that match your saved searches and related real estate information.If you provide your telephone number, you are giving us permission to call you in response to this request, even if this phone number is in the State and/or National Do Not Call Registry.
Already have an account? Login to your account.
