Share this property:
Contact Julie Ann Ludovico
Schedule A Showing
Request more information
- Home
- Property Search
- Search results
- 3276 Hilary Circle, PALM HARBOR, FL 34684
Property Photos
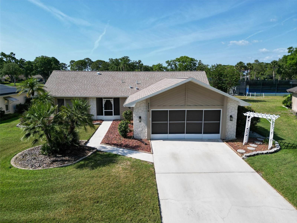

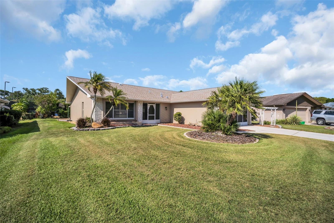
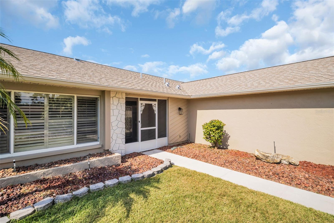
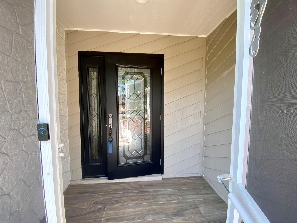
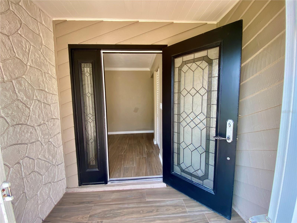

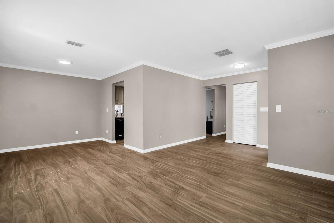
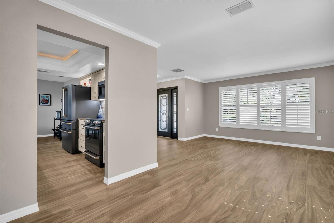
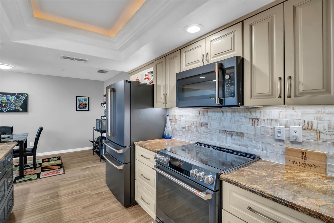
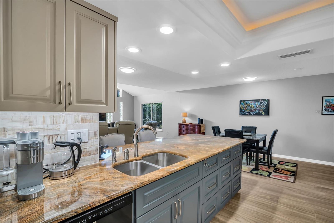
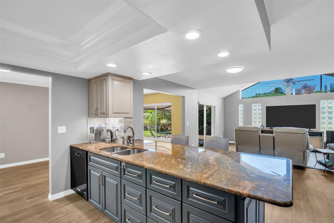

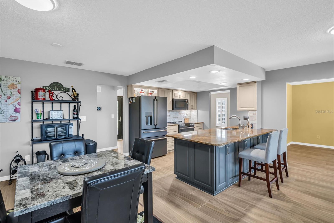
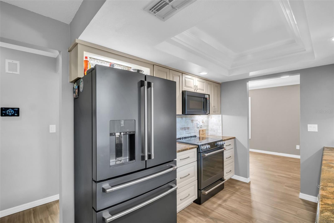
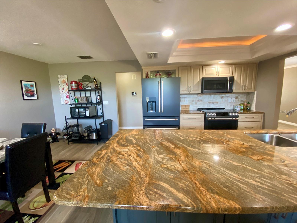
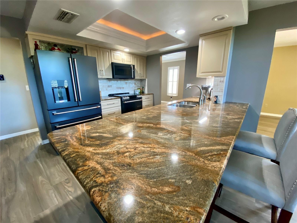
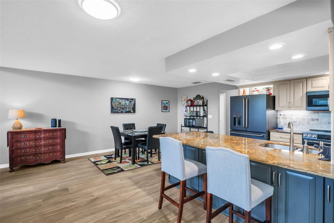
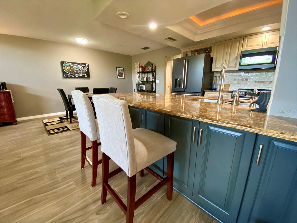
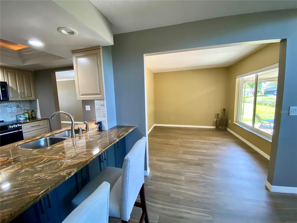
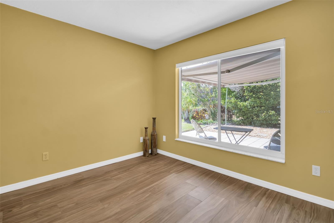
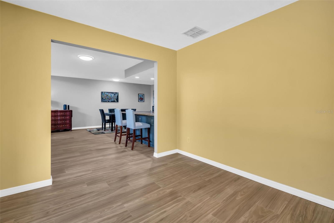
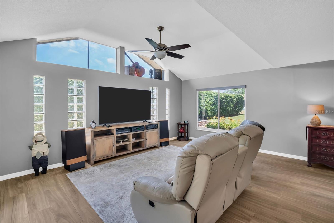
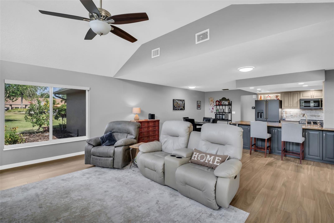
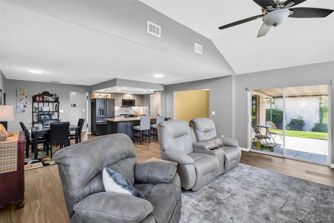
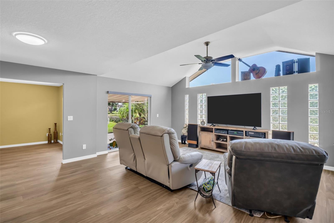
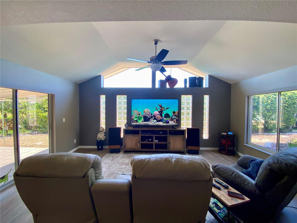
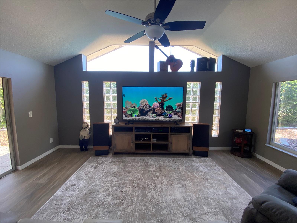
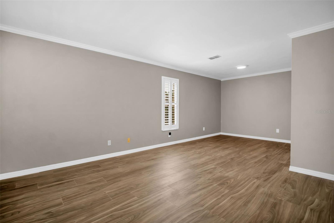
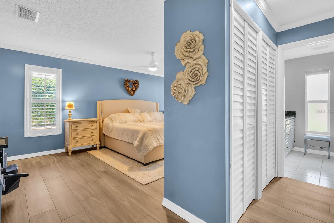
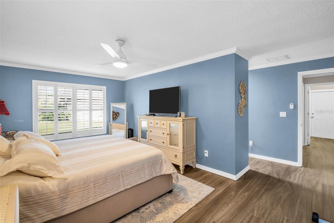
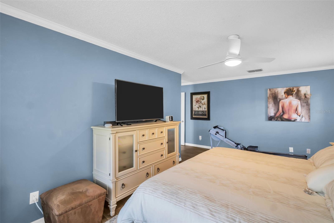
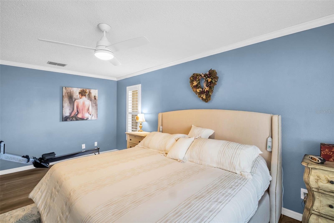
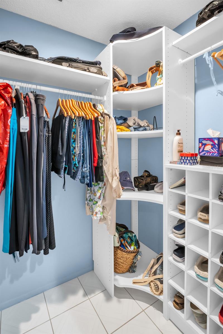
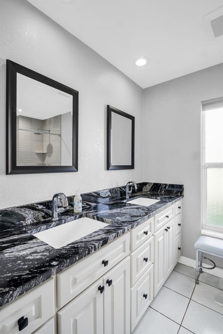
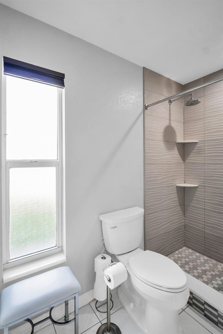
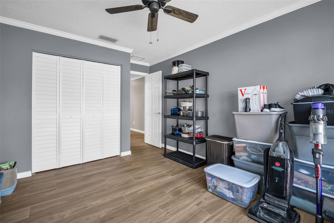
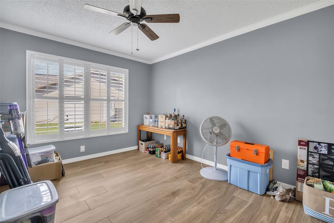
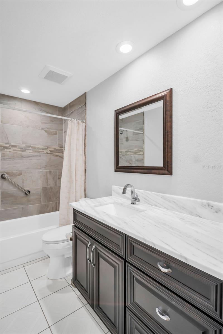

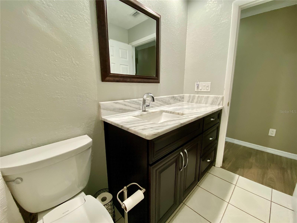
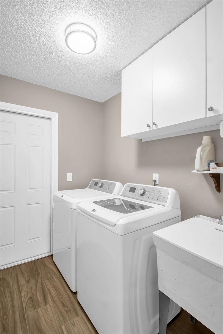
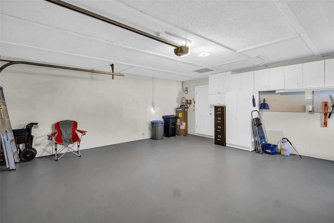
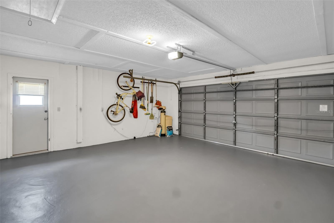
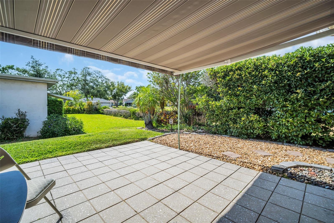
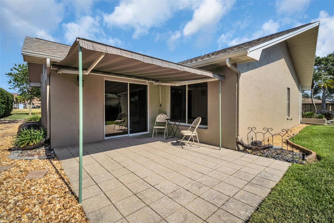
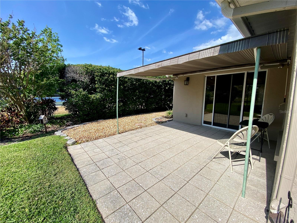
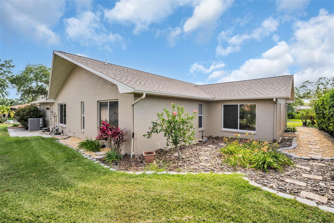
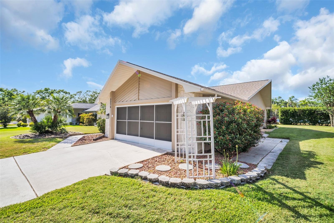
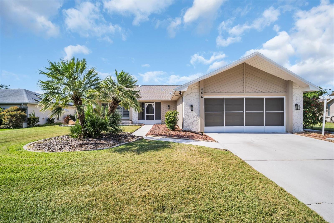
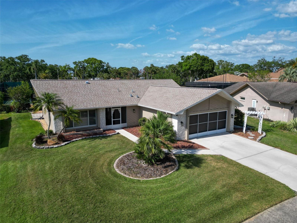
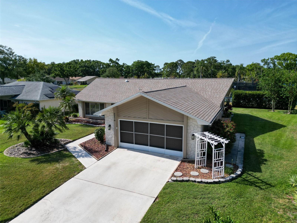
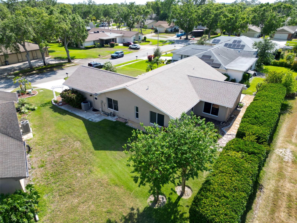
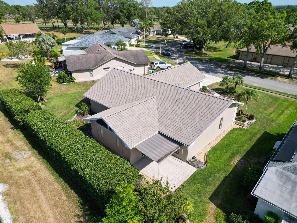
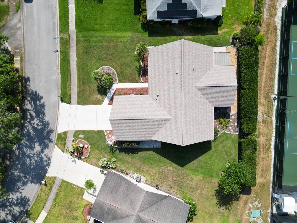
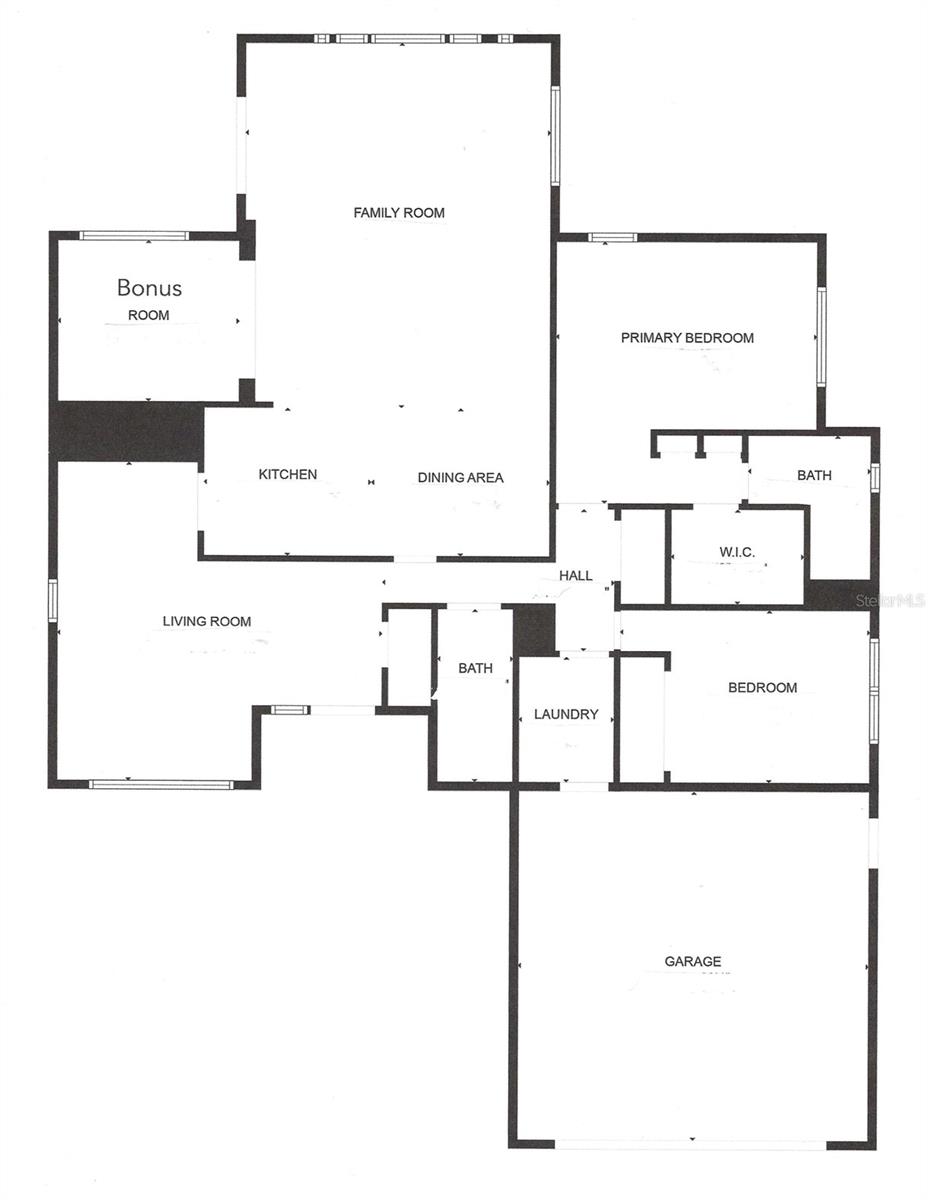
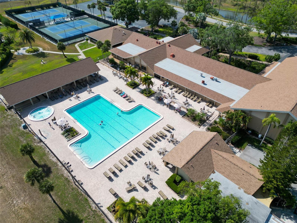
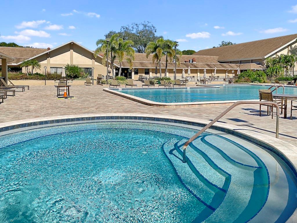
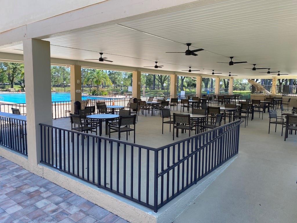
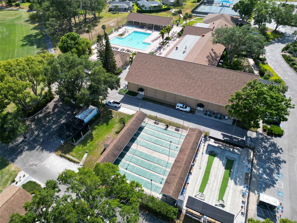
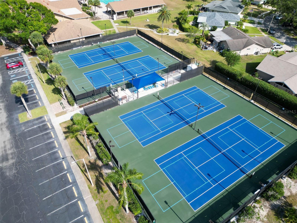
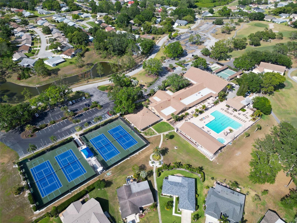
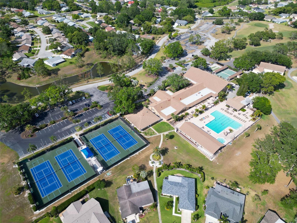
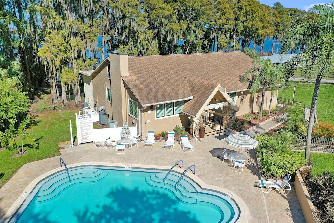
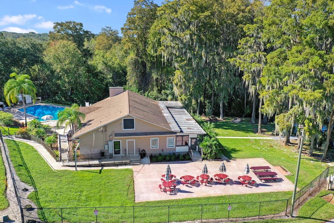
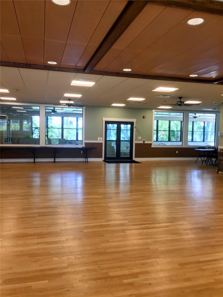
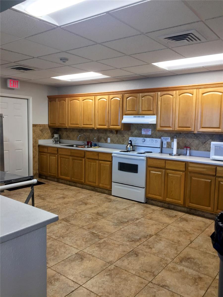
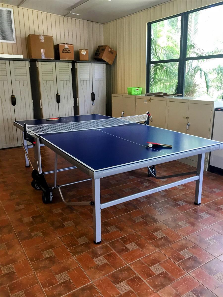
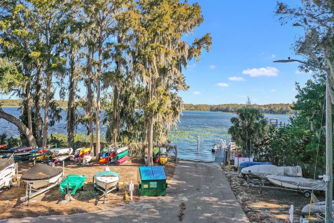
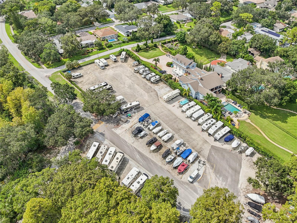
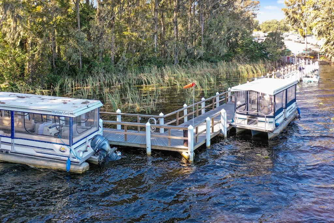
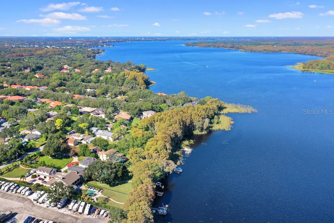
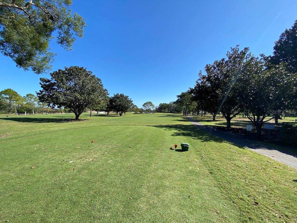

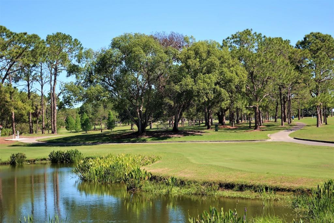
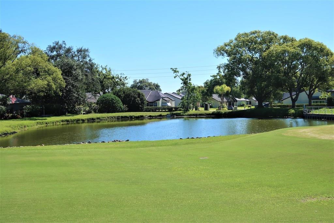
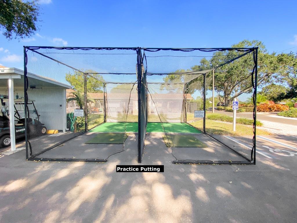
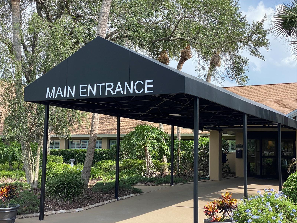
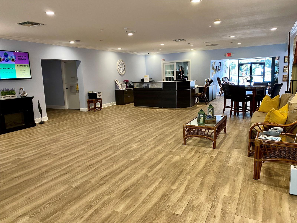
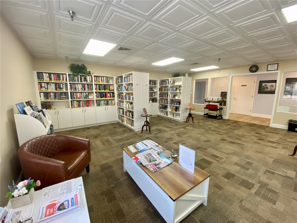
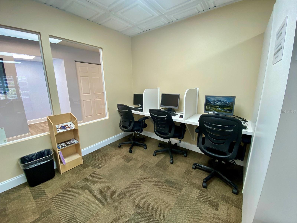
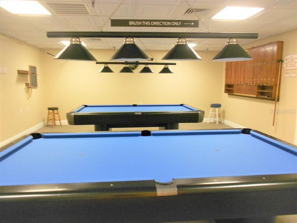
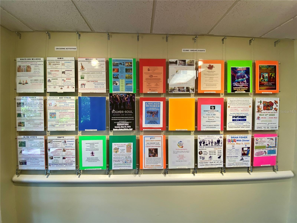
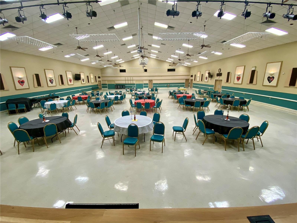
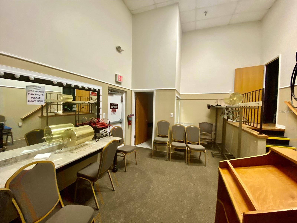
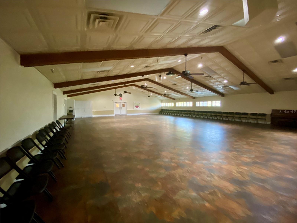
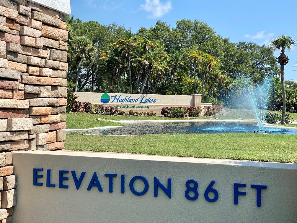
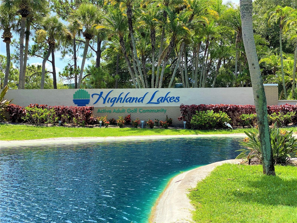

- MLS#: TB8377669 ( Residential )
- Street Address: 3276 Hilary Circle
- Viewed: 29
- Price: $544,900
- Price sqft: $225
- Waterfront: No
- Year Built: 1979
- Bldg sqft: 2423
- Bedrooms: 2
- Total Baths: 2
- Full Baths: 2
- Garage / Parking Spaces: 2
- Days On Market: 33
- Additional Information
- Geolocation: 28.0808 / -82.7252
- County: PINELLAS
- City: PALM HARBOR
- Zipcode: 34684
- Subdivision: Highland Lakes 10
- Provided by: RAGSDALE RESIDENTIAL REALTY
- Contact: Sheri Ragsdale
- 727-742-3789

- DMCA Notice
-
DescriptionTheres nothing left to do but enjoy life in this better than move in ready, spacious and fully updated 1905 sq. Ft. Home in the best active 55+ community in northern pinellas county florida, highland lakes on lake tarpon. With 2 large, spacious bedrooms plus a flexible bonus room thats ideal for a home office, craft area or possible 3rd bedroom theres plenty of space. The home gets even more spacious with a large family room addition with vaulted ceilings and a celestial window that fills the home with natural light. The family room and the bonus flex room both open seamlessly to the back lanai complete with a retractable awning. The gorgeous kitchen which is open to the family room is a chefs delight and boosts matte black cafe appliances, custom granite countertops, a convenient breakfast bar, and with amble storage offers both elegance and performance. The wood like tile flooring combines warmth with low maintenance durability is throughout most of the home except the bathrooms. Both bathrooms have been fully modernized. Freshly painted inside and out even the 2 car garage with a retractable screen has a new epoxy coated painted floor. The well maintained yard is fed by a sprinkler system on a private well. New roof in 2024, new water softener in 2024, water heater in 2023, thermal pane pgt windows, interior laundry room, hvac 2016, updated electrical panel, all new blinds and ceiling fans. Believing this was their forever home the seller has been working endlessly improving and enhancing but now unfortunately and regrettably must sell due to a family emergency. This property is 80 above sea level in a non flood zone and non evacuation zone. This home is ideally situated within walking distance to the clubhouse, pool, and various amenities. The low hoa dues provide access to two heated pools, htd jacuzzi, tennis and pickleball courts, bocce ball, shuffleboard and an array of over 40 clubs, plus a private dock with 2 pontoon boats to take you to lunch on the lake and three 9 hole executive golf courses, free boat/rv storage and more all included in the $164 a month hoa fee.
All
Similar
Features
Appliances
- Dishwasher
- Disposal
- Dryer
- Microwave
- Range
- Refrigerator
- Washer
- Water Softener
Association Amenities
- Clubhouse
- Fence Restrictions
- Golf Course
- Pickleball Court(s)
- Pool
- Shuffleboard Court
- Spa/Hot Tub
- Tennis Court(s)
Home Owners Association Fee
- 164.00
Home Owners Association Fee Includes
- Pool
- Escrow Reserves Fund
- Management
- Recreational Facilities
Association Name
- Scarlet Roach
Association Phone
- 727-784-1402
Carport Spaces
- 0.00
Close Date
- 0000-00-00
Cooling
- Central Air
Country
- US
Covered Spaces
- 0.00
Exterior Features
- Sidewalk
Flooring
- Ceramic Tile
Furnished
- Unfurnished
Garage Spaces
- 2.00
Heating
- Central
- Electric
Insurance Expense
- 0.00
Interior Features
- Cathedral Ceiling(s)
- Coffered Ceiling(s)
- Eat-in Kitchen
- Kitchen/Family Room Combo
- Living Room/Dining Room Combo
- Open Floorplan
- Primary Bedroom Main Floor
- Solid Surface Counters
- Solid Wood Cabinets
- Stone Counters
- Tray Ceiling(s)
- Vaulted Ceiling(s)
- Walk-In Closet(s)
- Window Treatments
Legal Description
- PART OF SE 1/4 OF NW 1/4 OF SEC 05-28-16 DESC AS FROM MOST N'LY COR OF LOT 1 OF HIGHLAND LAKES UNIT ELEVEN TH CUR LT RAD 455FT ARC 399.43FT CB N22D39' 26"E 386.73FT TH N02D29' 31"W 33FT TH N87D30'29"E 163FT FOR POB TH N02D29' 31"W 105FT TH N87D30'29"E 91.22FT TH S10D20'23"W 111.66FT TH CUR LT RAD 155FT ARC 34.71FT CB N86D 04'34"W 34.64FT TH S87D30' 29"W 32FT TO POB AKA HIGHLAND LAKES TRACT 10 MODEL CENTER (UNRECORDED) LOT 3
Levels
- One
Living Area
- 1905.00
Lot Features
- Landscaped
- Near Golf Course
- Private
- Sidewalk
- Paved
- Unincorporated
Area Major
- 34684 - Palm Harbor
Net Operating Income
- 0.00
Occupant Type
- Owner
Open Parking Spaces
- 0.00
Other Expense
- 0.00
Parcel Number
- 05-28-16-00000-240-0200
Parking Features
- Driveway
- Garage Door Opener
- Oversized
- Parking Pad
- RV Access/Parking
Pets Allowed
- Yes
Pool Features
- Gunite
- Heated
- In Ground
- Lap
Possession
- Close Of Escrow
Property Type
- Residential
Roof
- Shingle
Sewer
- Public Sewer
Style
- Florida
Tax Year
- 2024
Township
- 28
Utilities
- Cable Available
- Electricity Connected
- Public
- Sewer Connected
- Sprinkler Well
- Water Connected
Views
- 29
Virtual Tour Url
- https://my.matterport.com/show/?m=1WwF1uh6QoM&
Water Source
- Well
Year Built
- 1979
Zoning Code
- RPD-7.5
Listing Data ©2025 Greater Fort Lauderdale REALTORS®
Listings provided courtesy of The Hernando County Association of Realtors MLS.
Listing Data ©2025 REALTOR® Association of Citrus County
Listing Data ©2025 Royal Palm Coast Realtor® Association
The information provided by this website is for the personal, non-commercial use of consumers and may not be used for any purpose other than to identify prospective properties consumers may be interested in purchasing.Display of MLS data is usually deemed reliable but is NOT guaranteed accurate.
Datafeed Last updated on June 1, 2025 @ 12:00 am
©2006-2025 brokerIDXsites.com - https://brokerIDXsites.com
Sign Up Now for Free!X
Call Direct: Brokerage Office: Mobile: 352.442.9386
Registration Benefits:
- New Listings & Price Reduction Updates sent directly to your email
- Create Your Own Property Search saved for your return visit.
- "Like" Listings and Create a Favorites List
* NOTICE: By creating your free profile, you authorize us to send you periodic emails about new listings that match your saved searches and related real estate information.If you provide your telephone number, you are giving us permission to call you in response to this request, even if this phone number is in the State and/or National Do Not Call Registry.
Already have an account? Login to your account.
