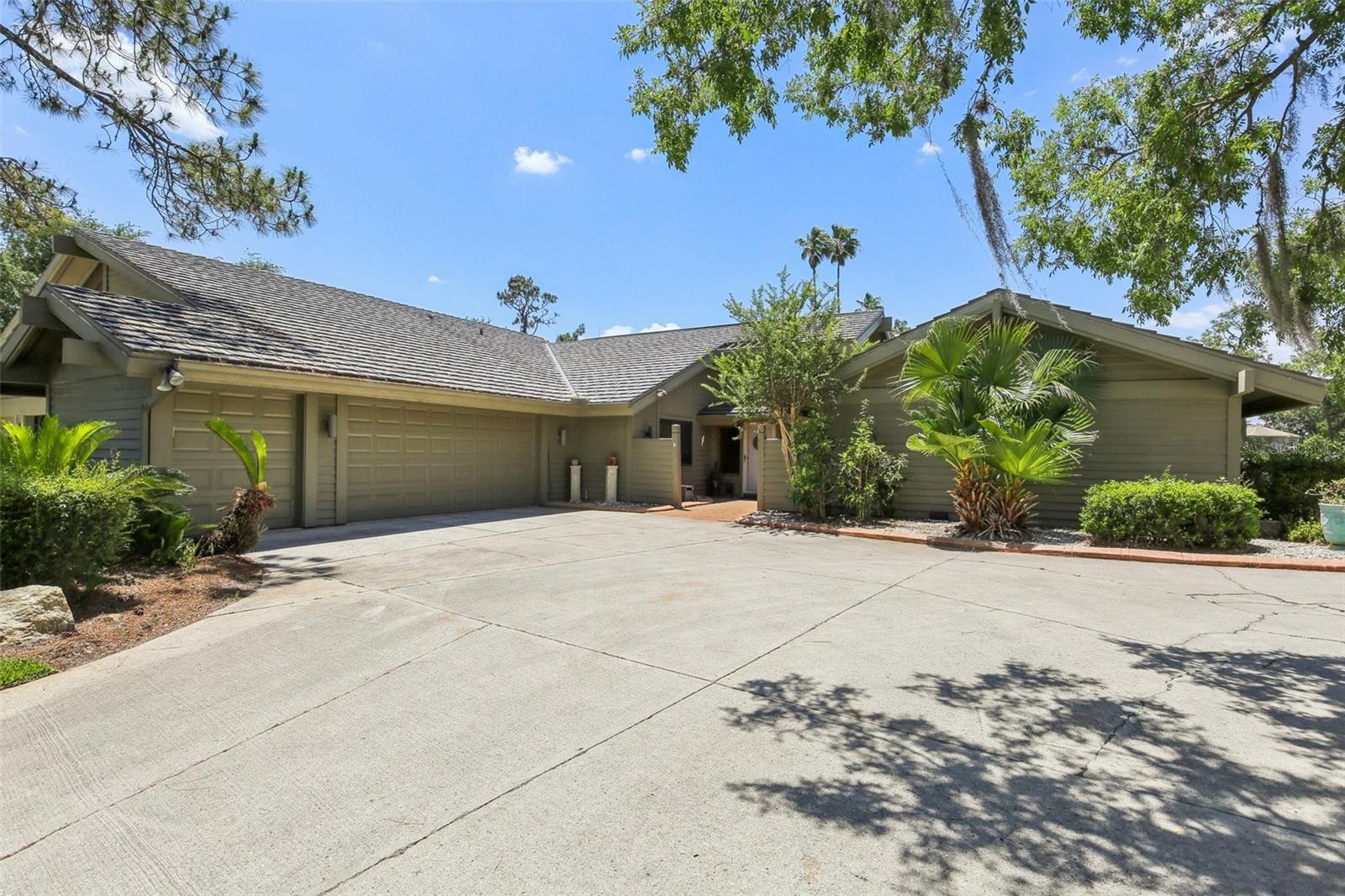Share this property:
Contact Julie Ann Ludovico
Schedule A Showing
Request more information
- Home
- Property Search
- Search results
- 5335 Sand Crane Court, WESLEY CHAPEL, FL 33543
Property Photos
















































- MLS#: TB8377739 ( Residential )
- Street Address: 5335 Sand Crane Court
- Viewed: 33
- Price: $628,000
- Price sqft: $202
- Waterfront: No
- Year Built: 1986
- Bldg sqft: 3113
- Bedrooms: 3
- Total Baths: 3
- Full Baths: 3
- Garage / Parking Spaces: 3
- Days On Market: 43
- Additional Information
- Geolocation: 28.2347 / -82.3273
- County: PASCO
- City: WESLEY CHAPEL
- Zipcode: 33543
- Subdivision: Fairway Village
- Provided by: REDFIN CORPORATION
- Contact: Kevin Mize
- 617-458-2883

- DMCA Notice
-
Description**Seller is offering $10,000 toward buyer's closing costs and/or interest rate buydown** Live at the crossroads of luxury and leisure at a renowned golf and tennis resort! This beautifully designed 3 bedroom, 3 bath home boasts a spacious open floor plan with soaring ceilings, exposed beams, and wood accents full of charm. The expansive kitchen includes granite countertops, ample cabinetry, and an indoor grill with professional ventilation. Large windows invite natural light and scenic views of the lush, meticulously maintained landscaping. The primary suite features a spa style bath with a walk in shower, standalone tub, dual vanities, stone counters, and a private water closet. Enjoy evenings on the screened lanai with brick pavers and serene vistas. Epoxy finished garage included tons of built in storage cabinetry. Make sure you view the 3D walkthrough!
All
Similar
Features
Appliances
- Dishwasher
- Microwave
- Range
- Refrigerator
Home Owners Association Fee
- 1098.00
Home Owners Association Fee Includes
- Common Area Taxes
- Pool
- Insurance
- Maintenance Grounds
- Recreational Facilities
- Security
- Sewer
- Trash
Association Name
- Katelyn Keim
- HOME RIVER GROUP
Association Phone
- 866-996-7264
Carport Spaces
- 0.00
Close Date
- 0000-00-00
Cooling
- Central Air
Country
- US
Covered Spaces
- 0.00
Exterior Features
- Dog Run
- French Doors
- Lighting
- Rain Gutters
- Sliding Doors
- Sprinkler Metered
Flooring
- Tile
- Travertine
- Vinyl
Garage Spaces
- 3.00
Heating
- Central
- Electric
Insurance Expense
- 0.00
Interior Features
- Cathedral Ceiling(s)
- Eat-in Kitchen
- High Ceilings
- Kitchen/Family Room Combo
- Open Floorplan
- Primary Bedroom Main Floor
- Solid Wood Cabinets
- Split Bedroom
- Stone Counters
- Thermostat
- Vaulted Ceiling(s)
- Walk-In Closet(s)
- Wet Bar
Legal Description
- FAIRWAY VILLAGE PHASE 1 PB 23 PGS 138-140 LOT 2
Levels
- One
Living Area
- 2567.00
Area Major
- 33543 - Zephyrhills/Wesley Chapel
Net Operating Income
- 0.00
Occupant Type
- Owner
Open Parking Spaces
- 0.00
Other Expense
- 0.00
Parcel Number
- 20-26-08-006.0-000.00-002.0
Pets Allowed
- Yes
Property Type
- Residential
Roof
- Shingle
Sewer
- Public Sewer
Tax Year
- 2024
Township
- 26S
Utilities
- Cable Connected
- Electricity Connected
- Sewer Connected
- Water Connected
Views
- 33
Virtual Tour Url
- https://my.matterport.com/show/?m=DctaDnNznoe&brand=0&mls=1&
Water Source
- Public
Year Built
- 1986
Zoning Code
- MPUD
Listing Data ©2025 Greater Fort Lauderdale REALTORS®
Listings provided courtesy of The Hernando County Association of Realtors MLS.
Listing Data ©2025 REALTOR® Association of Citrus County
Listing Data ©2025 Royal Palm Coast Realtor® Association
The information provided by this website is for the personal, non-commercial use of consumers and may not be used for any purpose other than to identify prospective properties consumers may be interested in purchasing.Display of MLS data is usually deemed reliable but is NOT guaranteed accurate.
Datafeed Last updated on June 18, 2025 @ 12:00 am
©2006-2025 brokerIDXsites.com - https://brokerIDXsites.com
Sign Up Now for Free!X
Call Direct: Brokerage Office: Mobile: 352.442.9386
Registration Benefits:
- New Listings & Price Reduction Updates sent directly to your email
- Create Your Own Property Search saved for your return visit.
- "Like" Listings and Create a Favorites List
* NOTICE: By creating your free profile, you authorize us to send you periodic emails about new listings that match your saved searches and related real estate information.If you provide your telephone number, you are giving us permission to call you in response to this request, even if this phone number is in the State and/or National Do Not Call Registry.
Already have an account? Login to your account.
