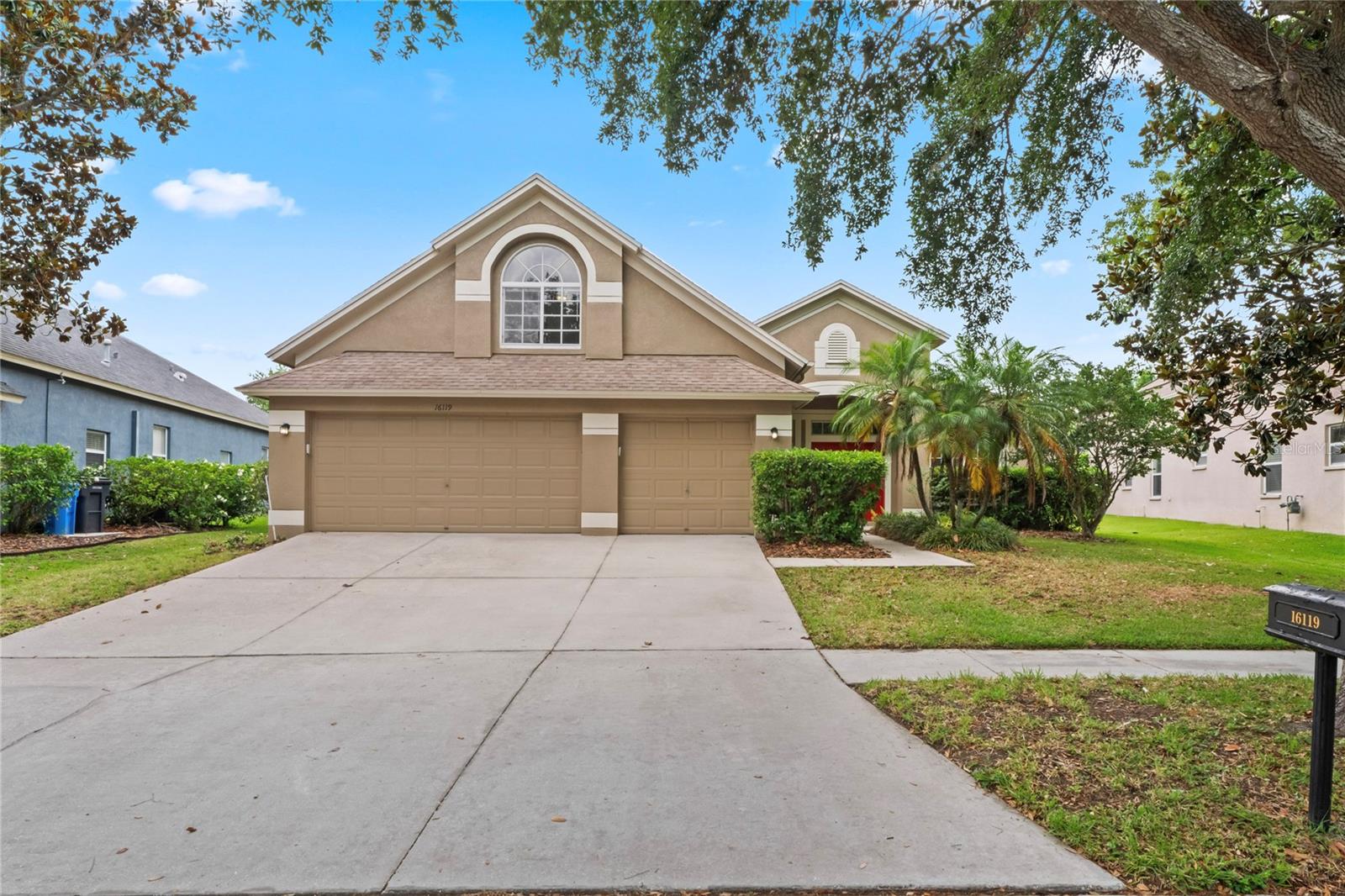Share this property:
Contact Julie Ann Ludovico
Schedule A Showing
Request more information
- Home
- Property Search
- Search results
- 16119 Bridgedale Drive, LITHIA, FL 33547
Property Photos




























- MLS#: TB8377828 ( Residential )
- Street Address: 16119 Bridgedale Drive
- Viewed: 9
- Price: $565,000
- Price sqft: $160
- Waterfront: No
- Year Built: 2005
- Bldg sqft: 3534
- Bedrooms: 4
- Total Baths: 3
- Full Baths: 3
- Days On Market: 45
- Additional Information
- Geolocation: 27.8373 / -82.2159
- County: HILLSBOROUGH
- City: LITHIA
- Zipcode: 33547
- Subdivision: Fishhawk Ranch Ph 2 Prcl
- Elementary School: Fishhawk Creek
- Middle School: Randall
- High School: Newsome

- DMCA Notice
-
DescriptionWelcome to 16119 Bridgedale Drive! This 4 bedroom, 3 bathroom home is located in the highly sought after community of Fish Hawk and offers over 2,700 sq ft of living space. The home features a 3 car garage, screened in pool, and upstairs bonus room. Upon entering, youll be welcomed by the family room and formal dining area, which seamlessly flow into the kitchen and living room. The kitchen features granite countertops, stainless steel appliances, a custom tile backsplash, and a breakfast nook. The home offers a split floor plan, providing added privacy between the master suite and the additional bedrooms.The primary bedroom includes two walk in closets and an en suite bathroom with dual sinks and a separate shower and tub. The three additional bedrooms are on the first floor along with the laundry room and two remaining full bathrooms. Upstairs, the oversized bonus room and office nook provide even more flexibility for options. The property is part of an HOA, ensuring a well kept and organized neighborhood. Conveniently located near schools, shopping, and major roadways. Call to schedule a showing today!
All
Similar
Features
Appliances
- Microwave
- Refrigerator
Home Owners Association Fee
- 120.00
Association Name
- Fishhawk Ranch
Carport Spaces
- 0.00
Close Date
- 0000-00-00
Cooling
- Central Air
Country
- US
Covered Spaces
- 0.00
Exterior Features
- Lighting
- Sidewalk
- Sliding Doors
Flooring
- Carpet
- Luxury Vinyl
- Tile
Furnished
- Unfurnished
Garage Spaces
- 3.00
Heating
- Central
High School
- Newsome-HB
Insurance Expense
- 0.00
Interior Features
- Ceiling Fans(s)
Legal Description
- FISHHAWK RANCH PHASE 2 PARCEL DD-1A LOT 13 BLOCK 74
Levels
- One
Living Area
- 2658.00
Middle School
- Randall-HB
Area Major
- 33547 - Lithia
Net Operating Income
- 0.00
Occupant Type
- Vacant
Open Parking Spaces
- 0.00
Other Expense
- 0.00
Parcel Number
- U-28-30-21-71I-000074-00013.0
Pets Allowed
- Yes
Pool Features
- In Ground
- Screen Enclosure
Property Type
- Residential
Roof
- Shingle
School Elementary
- Fishhawk Creek-HB
Sewer
- Public Sewer
Tax Year
- 2024
Township
- 30
Utilities
- Public
Virtual Tour Url
- https://www.zillow.com/view-imx/fc61c511-ce4e-4036-bd1a-2fcc987eca05?setAttribution=mls&wl=true&initialViewType=pano&utm_source=dashboard
Water Source
- Public
Year Built
- 2005
Zoning Code
- PD
Listing Data ©2025 Greater Fort Lauderdale REALTORS®
Listings provided courtesy of The Hernando County Association of Realtors MLS.
Listing Data ©2025 REALTOR® Association of Citrus County
Listing Data ©2025 Royal Palm Coast Realtor® Association
The information provided by this website is for the personal, non-commercial use of consumers and may not be used for any purpose other than to identify prospective properties consumers may be interested in purchasing.Display of MLS data is usually deemed reliable but is NOT guaranteed accurate.
Datafeed Last updated on June 30, 2025 @ 12:00 am
©2006-2025 brokerIDXsites.com - https://brokerIDXsites.com
Sign Up Now for Free!X
Call Direct: Brokerage Office: Mobile: 352.442.9386
Registration Benefits:
- New Listings & Price Reduction Updates sent directly to your email
- Create Your Own Property Search saved for your return visit.
- "Like" Listings and Create a Favorites List
* NOTICE: By creating your free profile, you authorize us to send you periodic emails about new listings that match your saved searches and related real estate information.If you provide your telephone number, you are giving us permission to call you in response to this request, even if this phone number is in the State and/or National Do Not Call Registry.
Already have an account? Login to your account.
